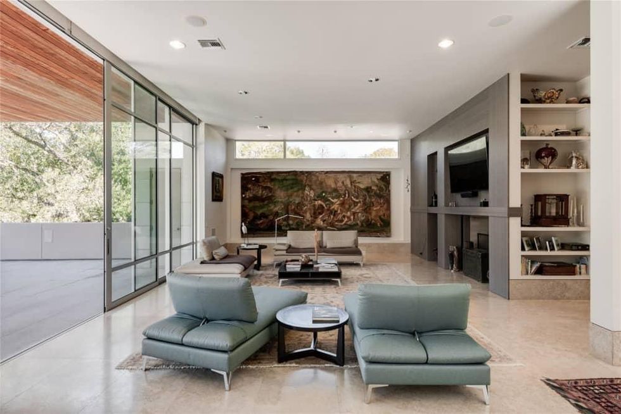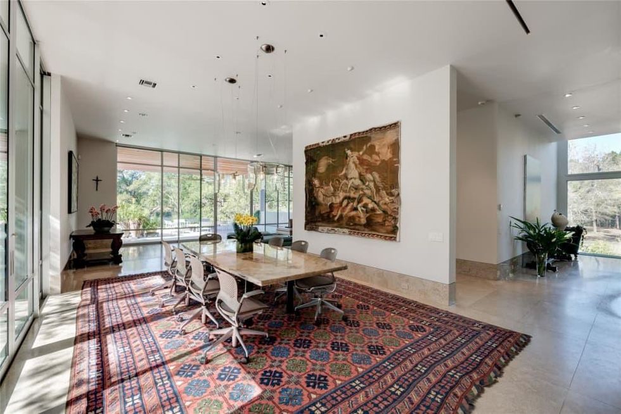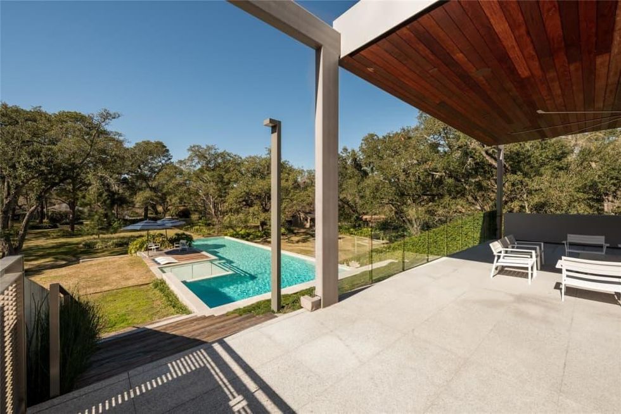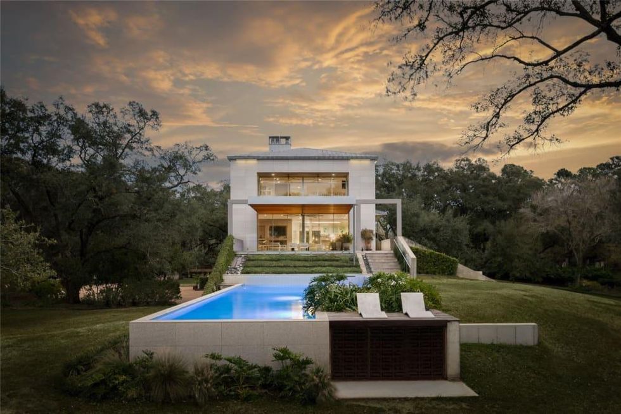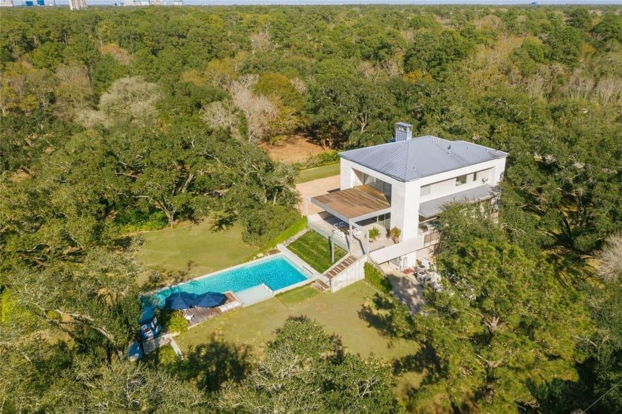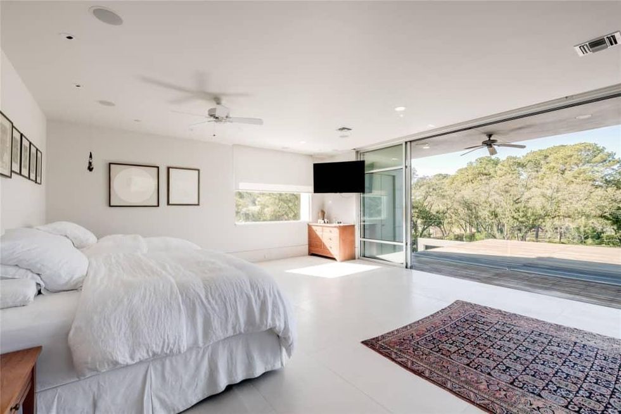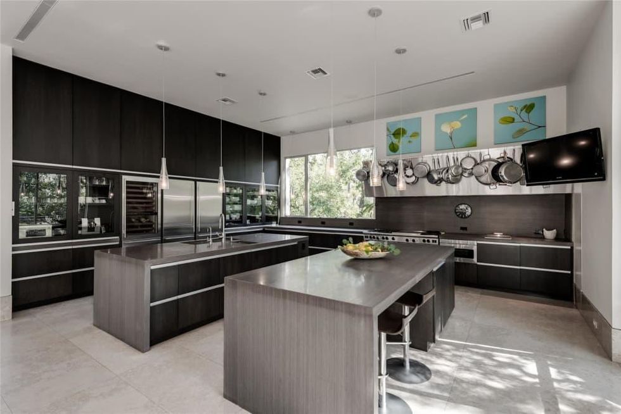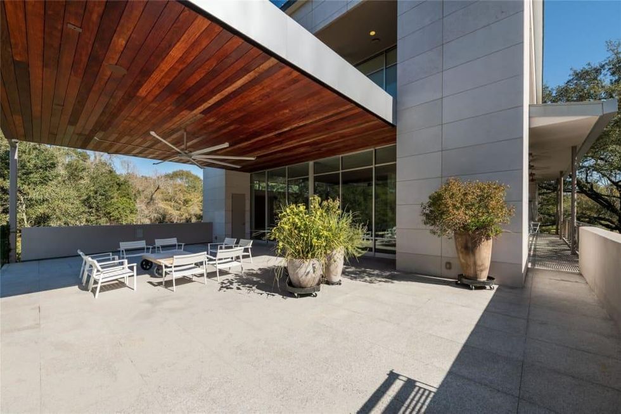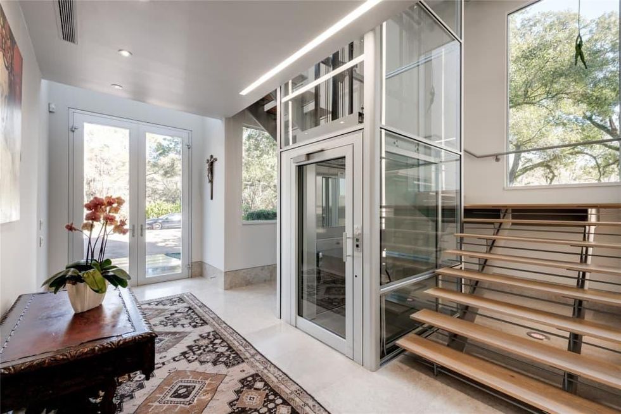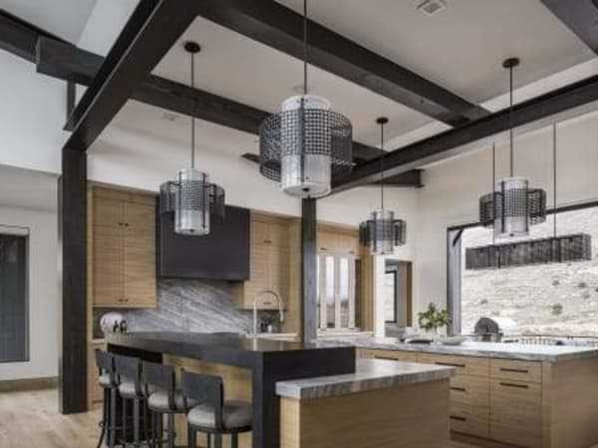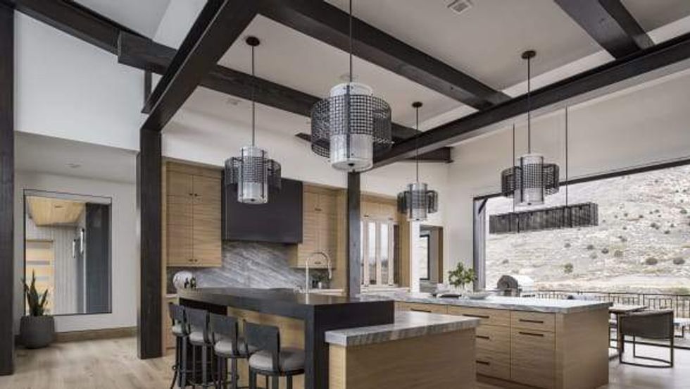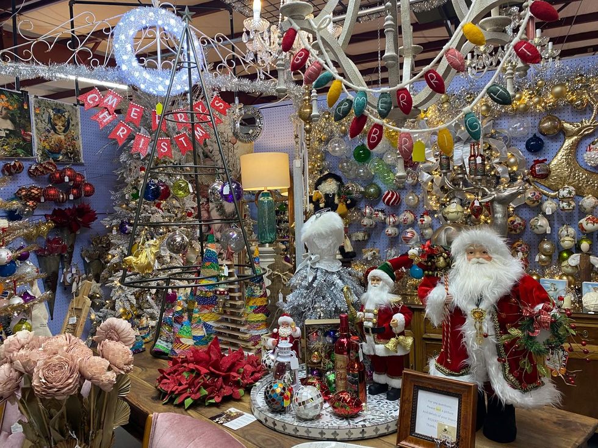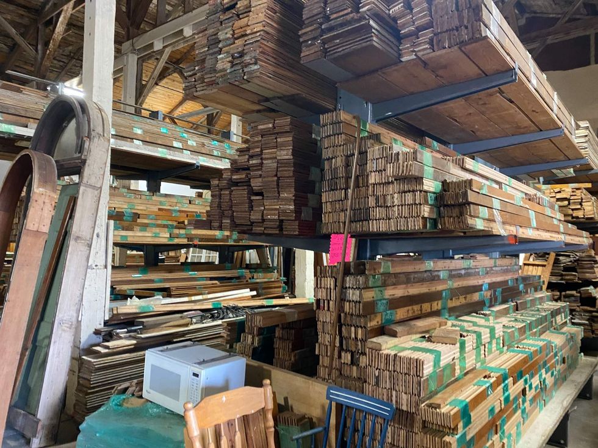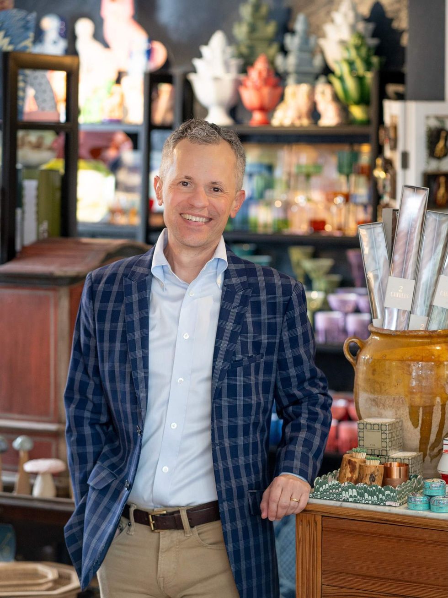Contemporary cool
Stunning west Houston contemporary estate ambles onto market for $5.2 million
Tucked into a corner of Briar Forest in the posh Rivercrest Estate neighborhood is 23 West Rivercrest Dr., an eye-popping contemporary display of wood and marble and glass, nestled on a green oasis. On the market for $5.2 million, it's represented Martha Turner Sotheby's International Realty.
Surrounded by nearly four acres, with entry via controlled-access gate, this is the sort of house that offers over-the-top luxury without ever feeling anything less than home.
The estate was designed by Allen Bianchi Architects, known for sleek, modern designs that fill spaces with light and incorporate natural surroundings into home plans. This space is a quintessential embodiment of that aesthetic, with huge windows, Pietra D'Istria marble and limestone floors, open staircases, and views of the home's great, green acreage from every room.
A main floor has a private guest suite with its own study, the bedroom opening to the terrace. Also on the main floor is a space perfect as a primary master bedroom, allowing its owners to step throgh the Fleetwood doors the 23 West Rivercrest Dr.'s patio.
Enter the kitchen for a killer example of how style meets function. Double islands anchor the room, one with plenty of storage, the other with plenty of seating, both creating space for gathering and dining. The professional-grade Wolf, Sub-Zero, and Fischer Paykel appliances are a home cook's dream, and there's a deep fryer and Sub-Zero wine fridge for added benefit.
The kitchen ambles into the adjacent dining room, which in turn folds into the living room, and expanse with a wood-burning fireplace and Fleetwood doors that open the walls for incredible views. The granite-floored terrace sits under a massive outdoor fan, making it the perfect hang out space during Houston's long patio weather seasons. Mere steps from the terrace is a 66-foot salt water pool with a cascading waterfall.
To take in the full expanse of 23 West Rivercrest Drive, consider this: the home has a glass lift, gliding from the main floor up to the third floor. Along the way is the home's primary bedroom, boasting Portuguese Cabouca limestone tiles and a vast, floor-to-ceiling windowed wall overlooking mature live oaks. A third-floor bedroom offers a gas log fireplace. The other is perfect for either a bedroom or home office. Both offer en-suite baths.
Amenities include two Sonos music zones, a tennis court, and a two-stall stable. And the gorgeous, nearly unending green surrounds it all.
