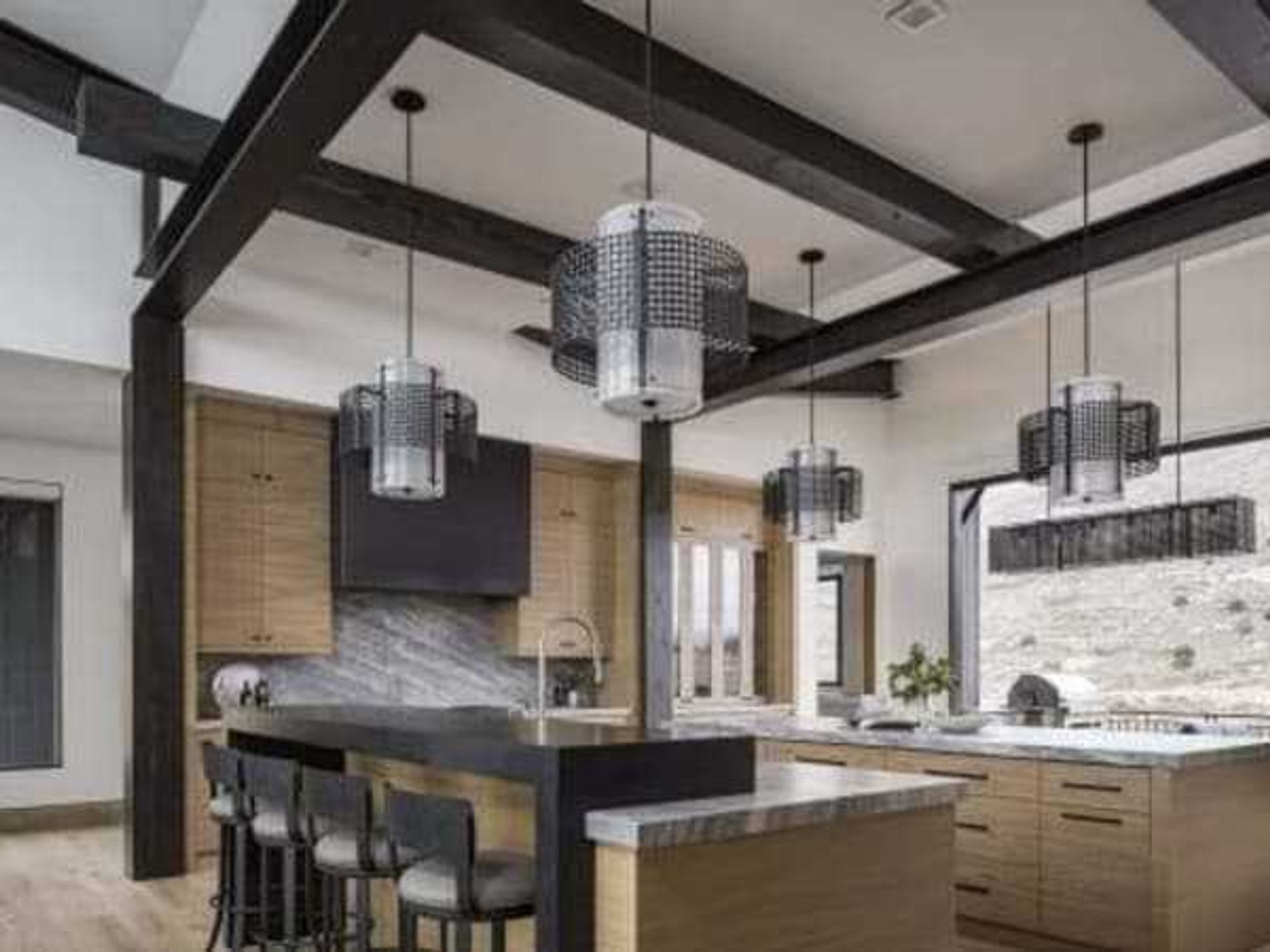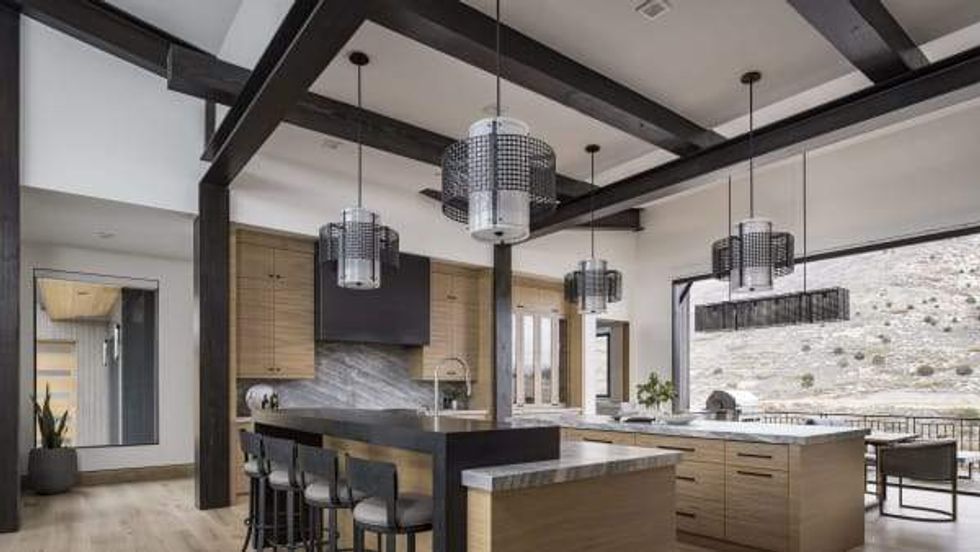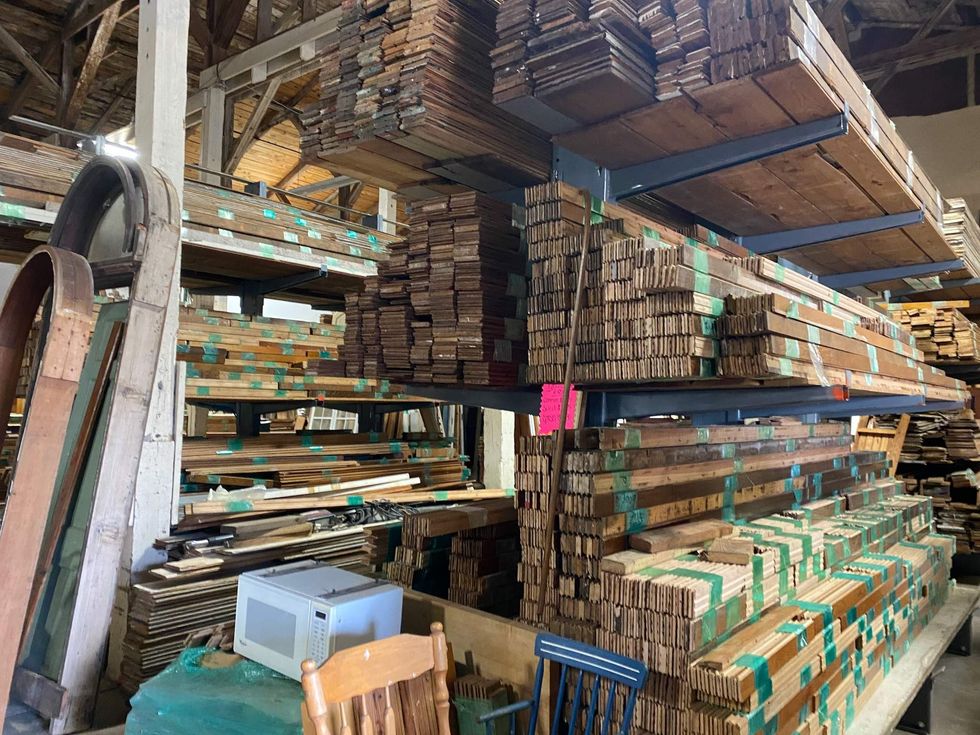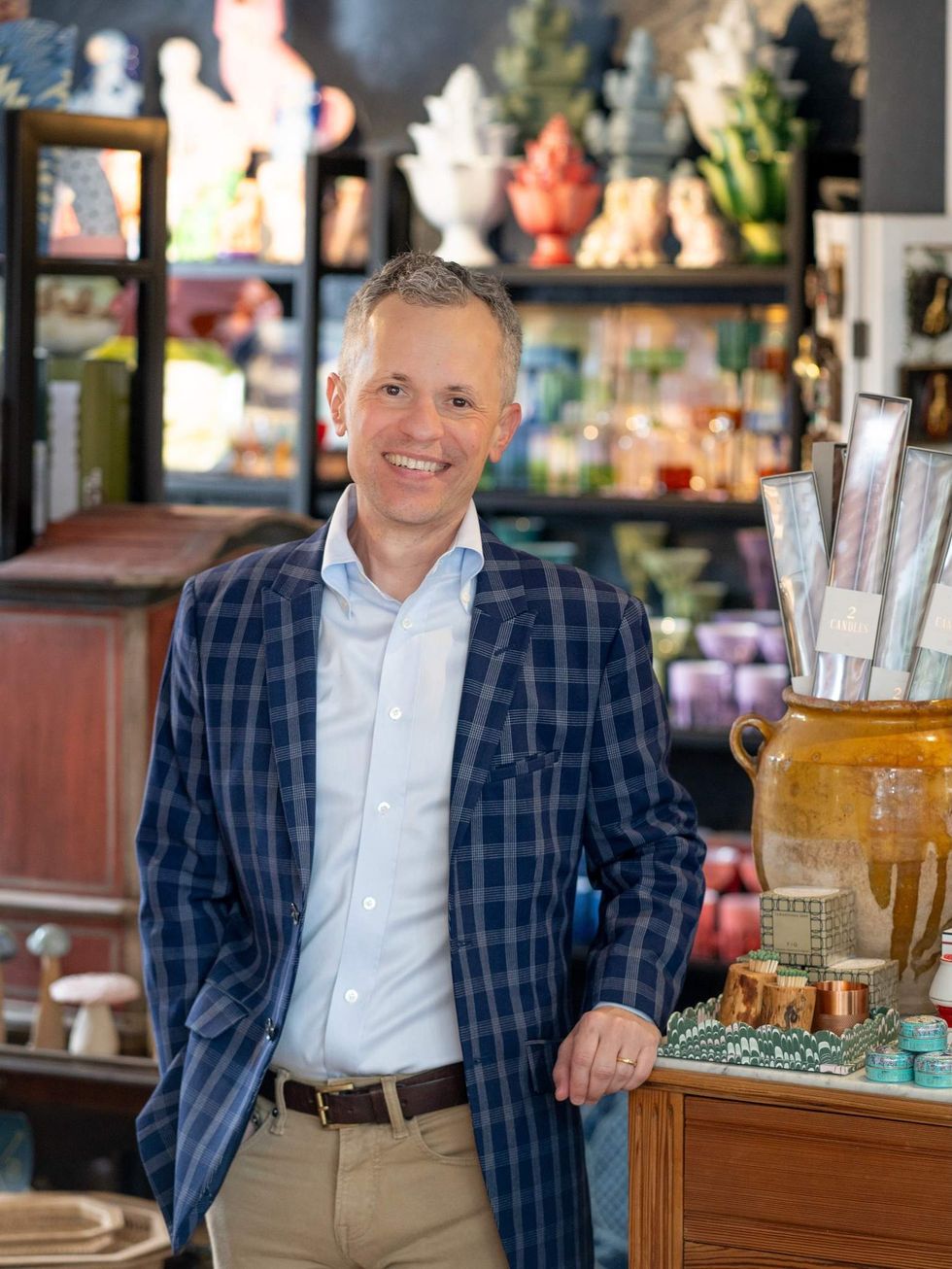AIA Home Tour
Step inside a Memorial dream home where the koi roam: Architects love this oilman's style
"Custom" and "customizable" may stem from the same linguistic root, but when it comes to how these labels are thrown around in residential construction lingo, the terms might as well mean couture and off-the-discount-rack.
That's particularly true in Houston where production builders rule master-planned communities. To increase perceived value, the builder may talk about the many "custom" options offered. In that milieu, it's the ability to choose between a pre-engineered design, slap on one of the many facades, append flexible spaces, finish out attics, attach additional garage bays, and then choose from one of a handful of granite countertops, tile flooring colors, hardwoods, decorative details, fixtures, paint, stains and so on.
"I wasn't sure if I was going to kill my builder or my wife," Patrick King laughs. "Somebody was going to go."
Selections depend on vendor relationships and what's trending on the market. As long as homeowners stick with the available options, they "can have any color as long as it's black," as Henry Ford remarked back in 1909 about his cars.
As custom building relates to the true spirit of the practice, it's having the freedom to drift with imagination — reined in by practicality, of course. And as it pertains to the American Institute of Architects, custom is when architects design for a specific parcel of land for an individual client's lifestyle.
The AIA Houston Home Tour, set for Saturday and Sunday, opens the doors to eight properties that evince synergistic relationships between draftsmen and homeowners. The homes range in square footage, starting at 2,500 square feet to upwards of 15,000 square feet. The residences aren't for sale — they are on view to highlight what such collaborations can yield.
"When architects from other countries come to Houston, they are surprised that in American homes the amenities are top notch. But the structure itself, the container, is not up to par with what we put into the house."
Meet the King family
Patrick King is an amicable oil and gas industry professional who has moved 16 times during the course of his career, with his wife Erica. The empty nesters had landed in Houston two times prior.
He jokes that in the energy sector, as in Rome, "all roads do cross in Houston."
The couple aspired for the modern, away from the stucco, clay tiled-roof Mediterranean flair often found in higher end neighborhoods. They partnered with MC2 Architects to erect a one-of-a-kind, 6,000 square foot pad at 8730 Memorial Dr. that reflects their own sense of style.
"You dream for years and years," Erica King tells CultureMap. "We collected photos from magazines, we went on this (AIA) tour previously and amassed ideas from that. The tour was a great opportunity to meet architects and people who could provide the resources to build this. In the end, it's an expression of what we wanted."
MC2 Architects, founded by Vietnam-born brothers Chung and Chuong Nguyen, designs and builds their projects. Both men graduated from the University of Houston, then pursued masters degrees from Columbia University and Yale University respectively. As their given names are similar, their sister referred to them endearingly as "C squared" — thus the name of the company.
The challenge for MC2 Architects was to build something very permanent, a feature that was of great importance for the Kings.
8730 Memorial Dr.
"When architects from other countries come to Houston, they are surprised that in American homes the amenities are top notch," Chung Nguyen says. "We have the best appliances and plumbing fixtures, for example. But the structure itself, the container, is not up to par with what we put into the house. The bones are not as strong — or valuable."
To achieve strength, they found inspiration in tilt wall construction, an American World War I invention to fabricate partitions for target practice.
To achieve that strength, they found inspiration in tilt wall construction, an American World War I invention to fabricate partitions for target practice. Today, tilt construction is used for commercial warehouses. For residential projects, the technique is underutilized.
"This home is our investigation with tilt wall construction," Chung Nguyen continues. "The structure is very permanent; it doesn't bounce like wood; it doesn't move; it's very low maintenance. I expect it to be standing for more than 100 years.
"We introduced the clients to this construction system, and elevated it to achieve sophistication in design."
The home is mostly glass, concrete and steel, and is aligned with a trend in consumers demanding green components. The blueprint moves beyond adding energy efficient features, like solar panels, to also consider passive solar design. Windows are limited on the west side of the home to avoid the hot afternoon sun. An outdoor corridor is akin to a modern version of a Texas dogtrot house's breezeway, one that allows for the free flow of wind to cool off al fresco areas.
"All these elements came from the investigation of Texas vernacular architecture, then applied in a modern way," Chung Nguyen says.
Rusty Bienvenue, executive director of AIA Houston, has observed a movement toward clean lines, open spaces and glass, partly due to technological advances that enable architects to design living spaces that bring the outside into the home without the symptom of astronomical cooling expenses.
"The biggest misconception about Houston architecture is that hiring an architect is too expensive for most people," Bienvenue says. "That's really not the case. An architect can help you keep your house, or any building, within budget and help keep the energy costs down in the long run.
"You don't have to add to the bottom line of the house that you are building just because you have an architect involved."
"An architect can help you keep your house, or any building, within budget and help keep the energy costs down in the long run."
The design
Patrick King loves fish, both in saltwater aquariums and in exterior water systems. The built-in aquarium, designed by Aquarium Design Group, is connected to a utility room dedicated to the upkeep of the tanks. A long, rectangular pond was installed adjacent to the expansive, 25-foot high ceilings main gathering area. Panels of continuous butted glass render an unobstructed view of a bubbling fountain, enhanced with colorful water lilies that contrast the graphite-colored stone flooring.
"A lot of times in Houston, it's a bit too warm to sit outside and watch your koi," Patrick King explains. "By moving the pond right next to the house, you can sit inside in the air conditioning and enjoy them."
Erica King dreamed of a swimming pool — it's how she keeps her sanity in humid months — and MC2 sketched a long lap pool next to a double-height contemporary outdoor kitchen overlaid with glass tile and outfitted with a television and an outdoor shower. From the master wing, she can contemplate her Zen-like oasis.
The Bulthaup kitchen is equipped with Miele appliances from Kuhl-Linscomb. The stainless steel electrics are complemented by Nano white glass countertops along the walls and a slab of exotic Bianco Antico Brazilian granite in the island, also from Kuhl-Linscomb. Much of the flooring is natural. That includes limestone planks from Thorntree Slate & Marble.
Lessons learned
Custom means decisions. And though the Kings say that this is by far their favorite home, they aren't prepared to go through this process again anytime soon. The end product has become the place where their grown children and family visit for get togethers and holidays.
It's often said that if a marriage can survive true custom building, it can thrive through any challenge.
"I wasn't sure if I was going to kill my builder or my wife," Patrick King laughs. "Somebody was going to go."
"It turned out great," Erica added jokingly "We survived."
___
The AIA Houston Home Tour is on Saturday and Sunday. Tickets are $25 per person, $20 for bike riders and $10 for entry to a single house.






