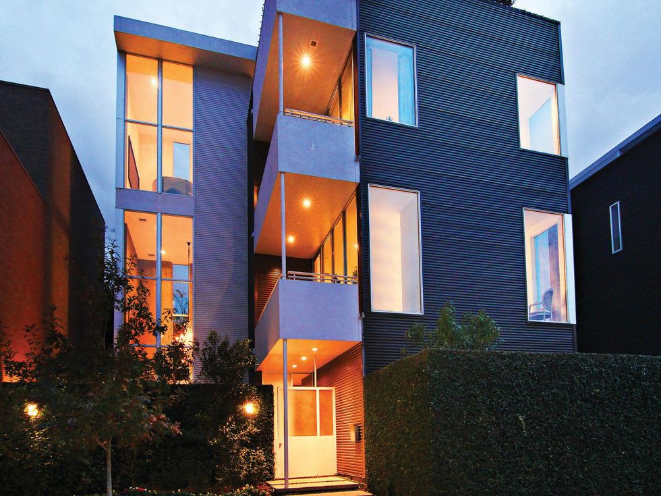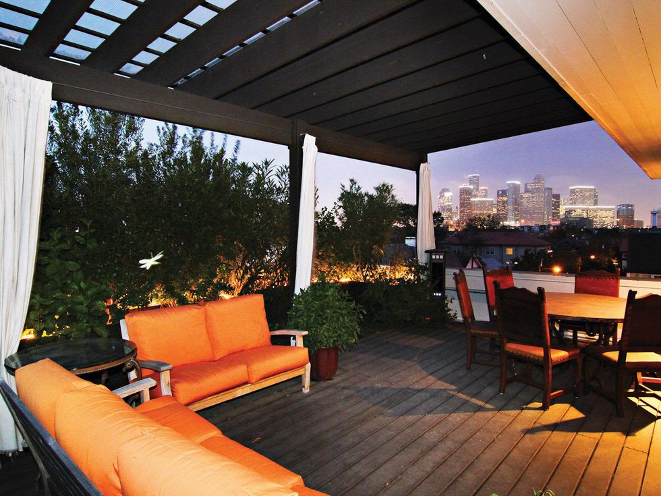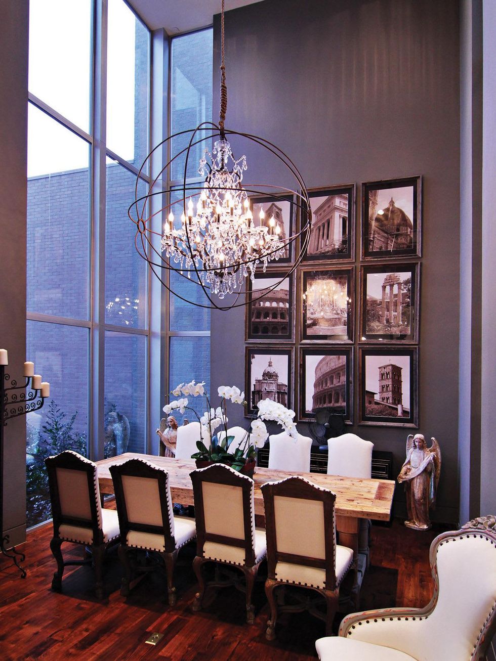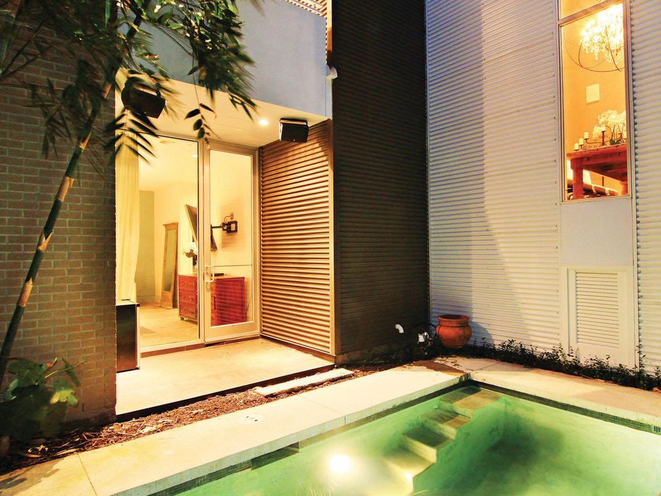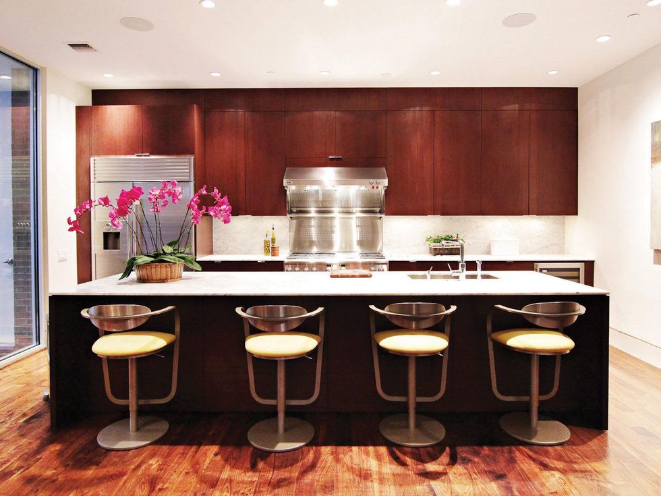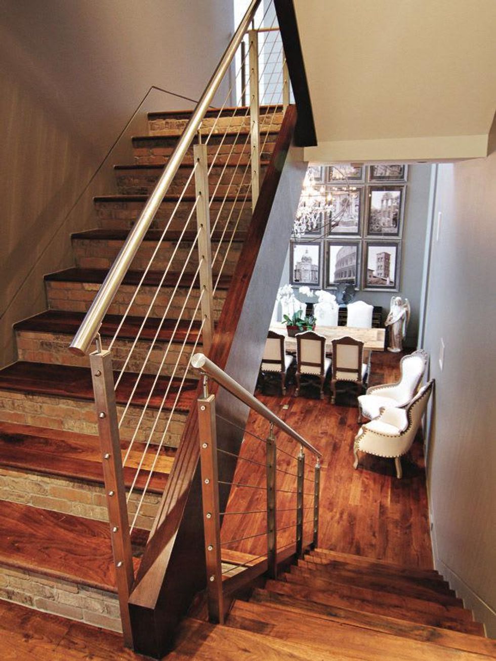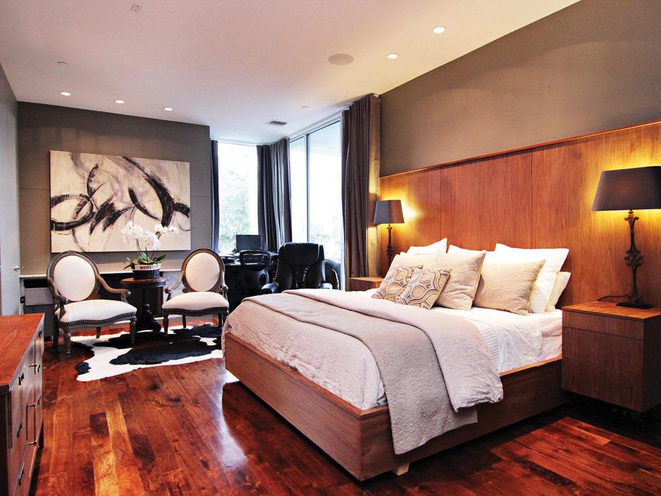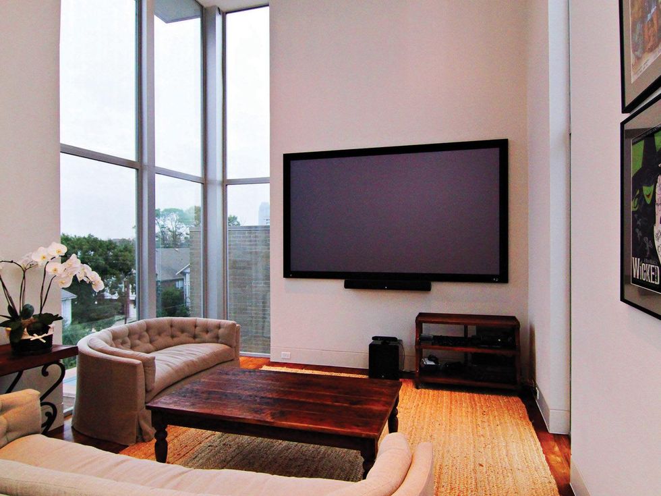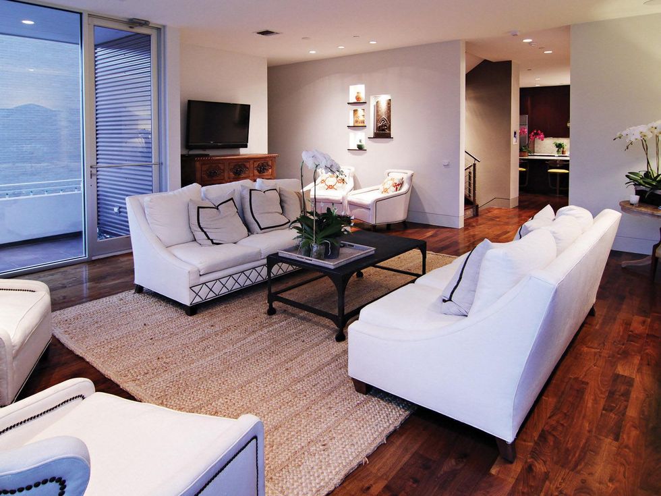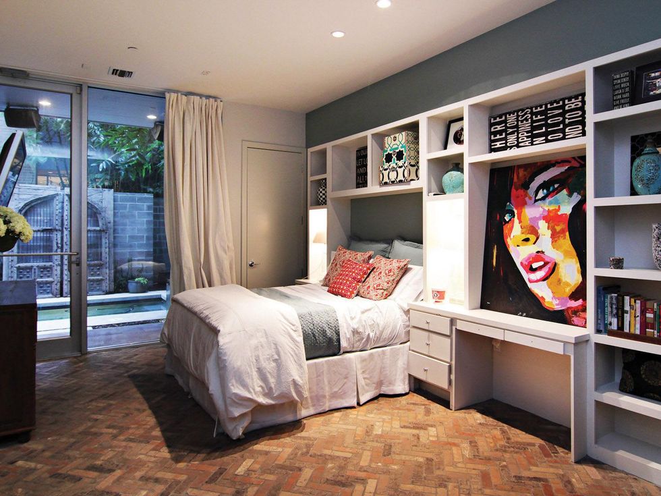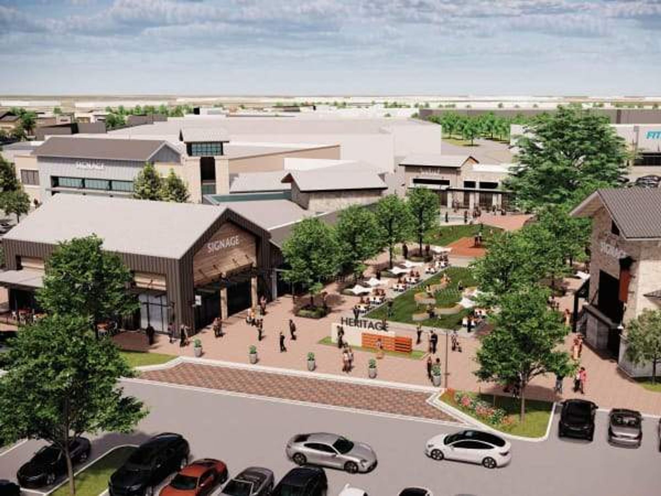On the market
A townhouse of cool: This $1.1 million Montrose abode tests the area's price point with great views
Editor's Note: Houston is loaded with must-have houses for sale in all shapes, sizes and price ranges. In this continuing series, CultureMap Editor-at-Large Shelby Hodge snoops through some of our faves and gives you the lowdown on what's hot on the market.
807 Welch St.
Love, love, love this modern three-story townhouse with a roof garden view of downtown that is spectacular. It was a surprise to find this grand a townhouse in this particular section of Montrose. But a quick trip through the neighborhood revealed an area very much in transition — moving up at full speed.
While the seven-figure price tag might be daunting for this area, I would bet that it will be considered a steal in short order.
Walk through: Vertical urban living begins at street level with a guest bedroom and dramatic stairway that soars through the center of the structure all the way to the roof line. The bedroom opens to the tiny interior courtyard that is centered with a small pool. Fluttering walls of mature bamboo provide a rich sheath of privacy and lushness to the townhouse core.
Imagine a mini-Four Seasons patio with beautiful furnishings, rich landscaping and that killer downtown skyline view to the east.
Up the stairs we go and the first landing is the dining room in an open space with floor-to-ceiling glass on each side. The ceiling extends to the third floor. So even though the space might be somewhat small, the feel is expansive with light flooding in from two sides.
Up another half flight and we reach the main living quarters, the living room is to the street side and the kitchen to the interior. Both rooms have balconies, sky-high ceilings and a surprisingly spacious feel. Up another half flight to the third floor and you reach the media room, located on a spacious landing directly above the dining area. Once again lots of glass and light and that wonderful airy feeling.
The master and guest bedrooms, both with full baths and loads of closet space, occupy the third floor. Each has its own balcony and from the master the downtown view is dramatic.
One more level up and we reach piece de resistance: the roof garden.
Up top: This open air space deserves its own category for it is truly amazing. Imagine a mini-Four Seasons patio with beautiful furnishings, rich landscaping and that killer downtown skyline view to the east. It's as if the city skyline were framed by the rooftop pergola presenting a movie-screen sized view of the city's skyscrapers that is little more than a stone's throw away. The current owners say that one of their favorite aspects of the townhouse is entertaining on various levels. Indeed.
Tricky: The only drawback to this wonderful design is that the formal dining room is half a flight down stairs from the kitchen. There is bar dining in the kitchen itself but I can't think of carrying my tureen of steaming seafood gumbo up and down the stairs. You'll get your exercise with all these stairs, but the house is elevator-ready.
Love: The dark walnut flooring on all upper levels. Beautiful. At street level, herringbone brick serve as floor covering.
Square footage: 3,960
Asking price: $1,150,000
Listing agent: Andy Weber with John Daugherty Realtors
