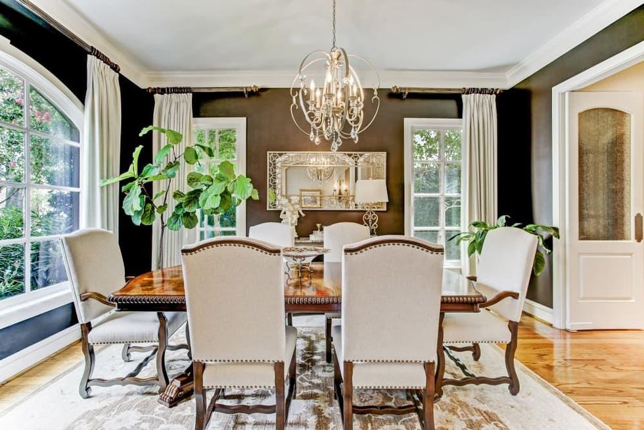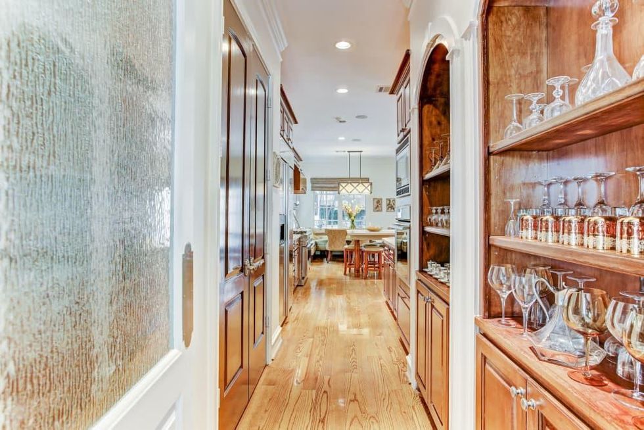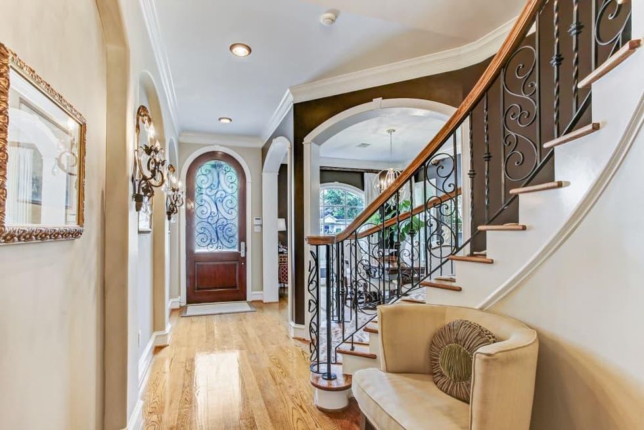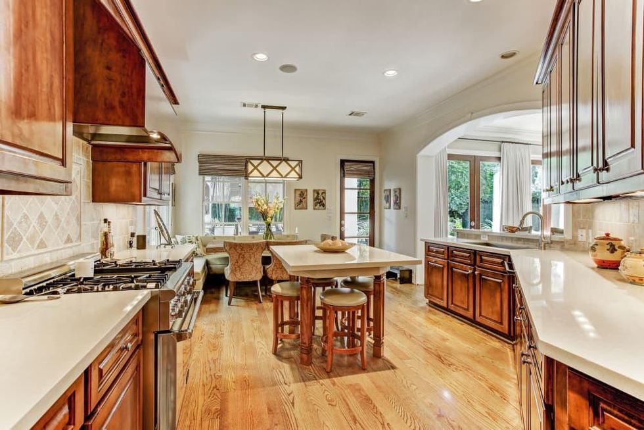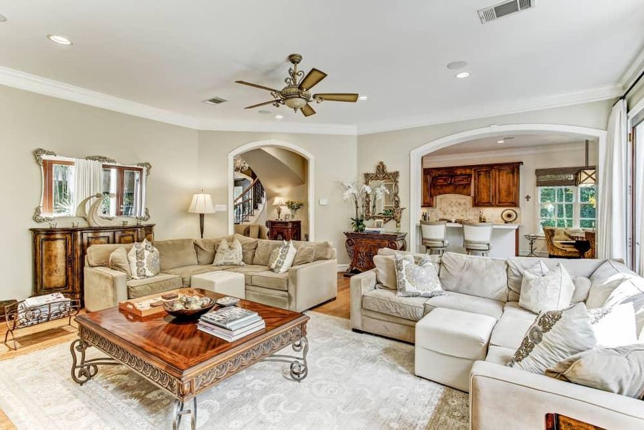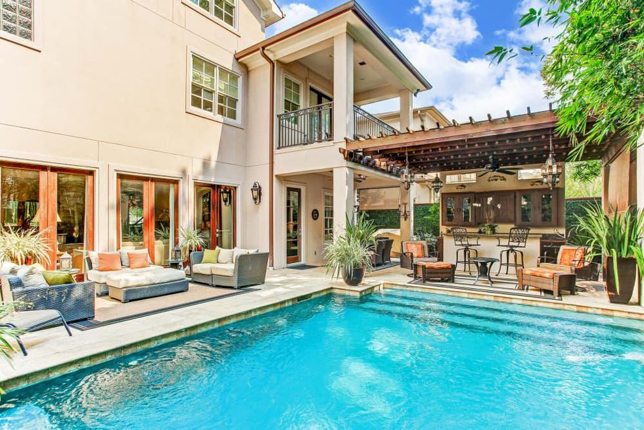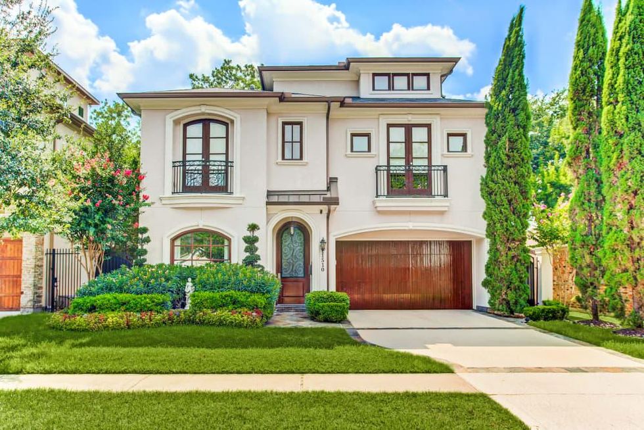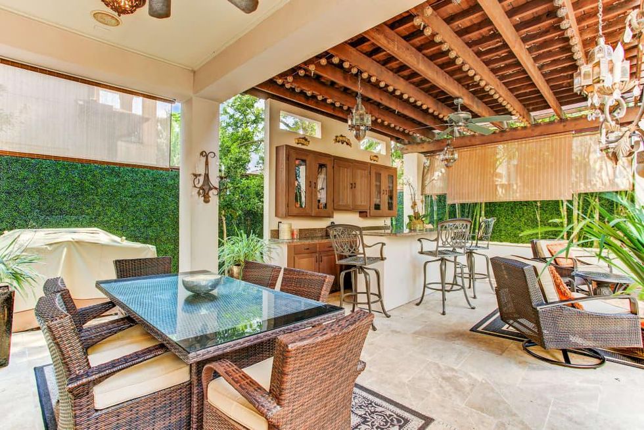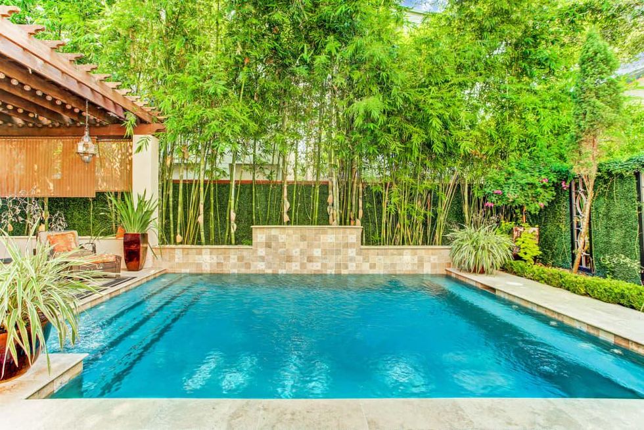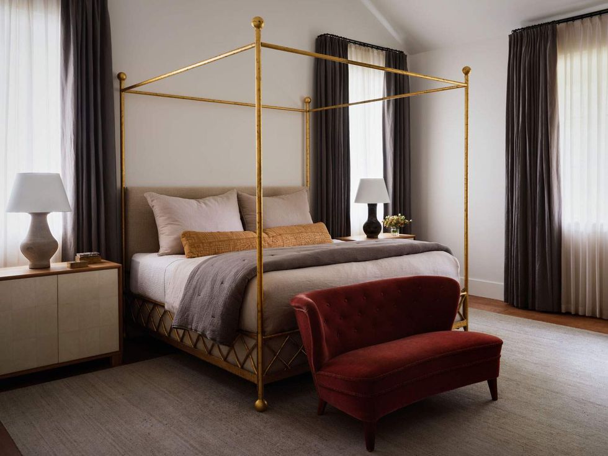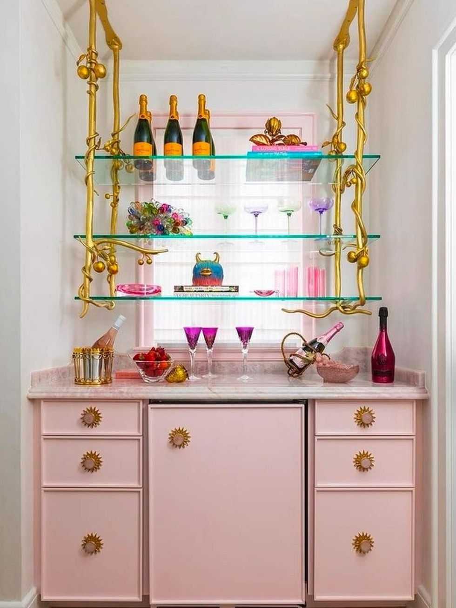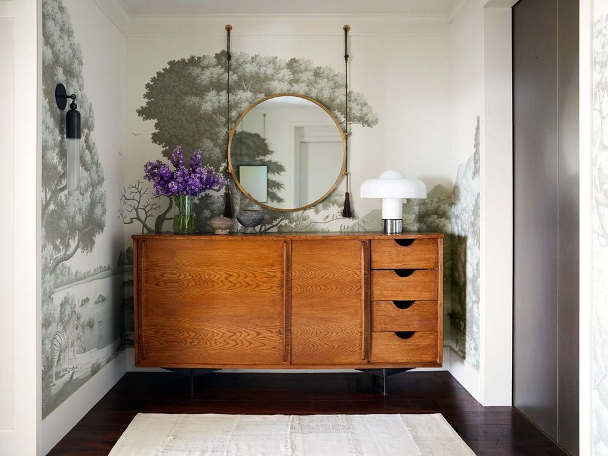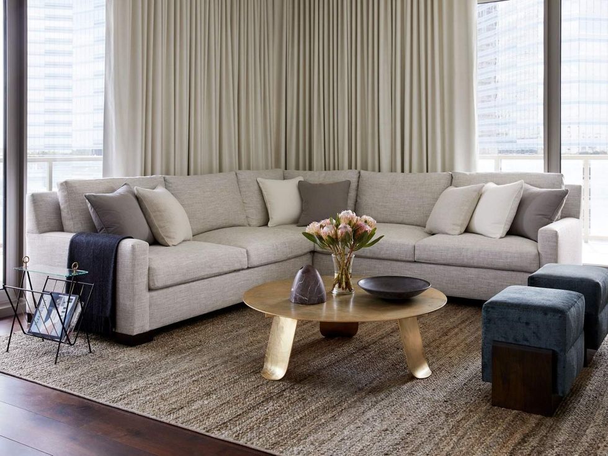more at morse
River Oaks-area home boasting backyard oasis hits market at $1.298 million
Homeowners love a space that offers a respite from all the hustle and noise of city life, especially if that home also happens to be just blocks away the activities so important to Houstonians: dining and shopping. Welcome to 1510 Morse St., a custom-built beauty on the market for $1.298 million.
The four-bedroom, three-bathroom home unfolds across nearly 4,000 square feet, with thoughtful details, endless entertaining spaces, and a stunning, resort-style backyard. It's represented by Michelle Reyna.
"The sellers loved to entertain and created a backyard oasis," Reyna tells CultureMap. "There's a bar, TV, and dining area, in addition to the heated pool with a fountain and custom swim jets. It's the perfect place for year-round al fresco dining and outdoor gatherings."
The pool is large enough for morning or afternoon laps, and the outdoor kitchen means owners can show off their culinary skills while enjoying time outside with family and guests. The sizable seating area makes hosting parties a breeze, and the space is bordered by greenery and bamboo, highlighting 1510 Morse St.'s retreat-like atmosphere.
Anchoring the home's interior is a sweeping, curved staircase that meanders up three floors. Accented with iron and wood, it lends a classic feel to the home's bright design. The formal dining room features a custom-designed chandelier and tailored drapes, both of which stay with the sale. The space will support a large dining table, perfect for celebrations with food and friends. The room's windows overlook the lush gardens, and a wine closet and butler's pantry connect the space between the dining room and kitchen.
The kitchen offers an open layout with a quartz-topped center island. Counter space abounds, and incredible details like the L-shaped custom banquette in the breakfast nook add an area for casual meals and cozy conversation.
The expanse of the living room has a wall of windows overlooking the home's stunning backyard, and is situated off the foyer and kitchen, providing an easy flow for larger parties hosted at 1510 Morse St. The fireplace is a focal point, with its carved mantel and metal-accented screen.
Upstairs, the second-floor landing provides a cozy seating nook and art niche. The master suite is here, offering a built-in desk, separate walk-in closets, and its own balcony overlooking the pool. The layout provides space for a seating area or reading and lounging chaise. The suite's bath has a stand-alone marble shower, deep soaking tub, and private water closet. Separate vanity space allows the occupants to ample room for needed toiletries.
Two second-floor bedrooms share a bathroom with double vanity. One bedroom has a built-in desk. Both feature walk-in closets and Juliet balconies. On the third floor is a massive flex room that can be easily converted to a second bedroom suite. It can also function as a game room and gathering space. An ante room off the main area is large enough for a queen sized bed or can be a tucked-away home office.
Built by Nurco Builders, 1510 Morse St. manages to be a home that captures all the needs of modern living. With room for gatherings and entertaining, along with quite places for privacy and contemplation, this is a house that will make its owners feel they are in a secluded oasis, even as they are only steps from the heart of the city.
An open house is scheduled for Saturday, September 26 from 1 to 3 pm.
