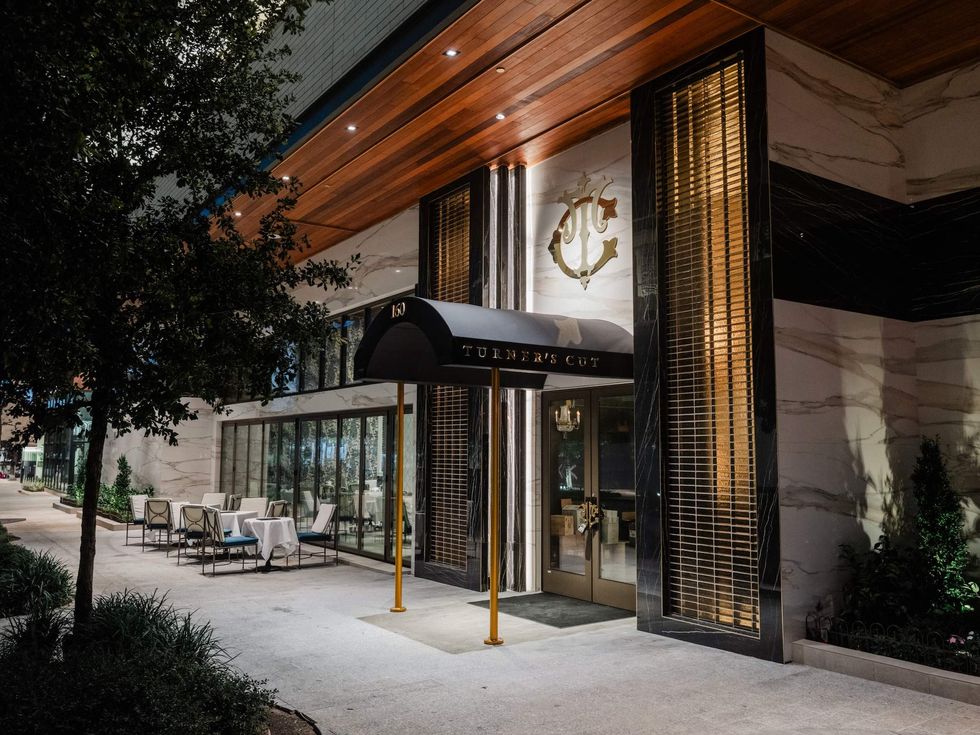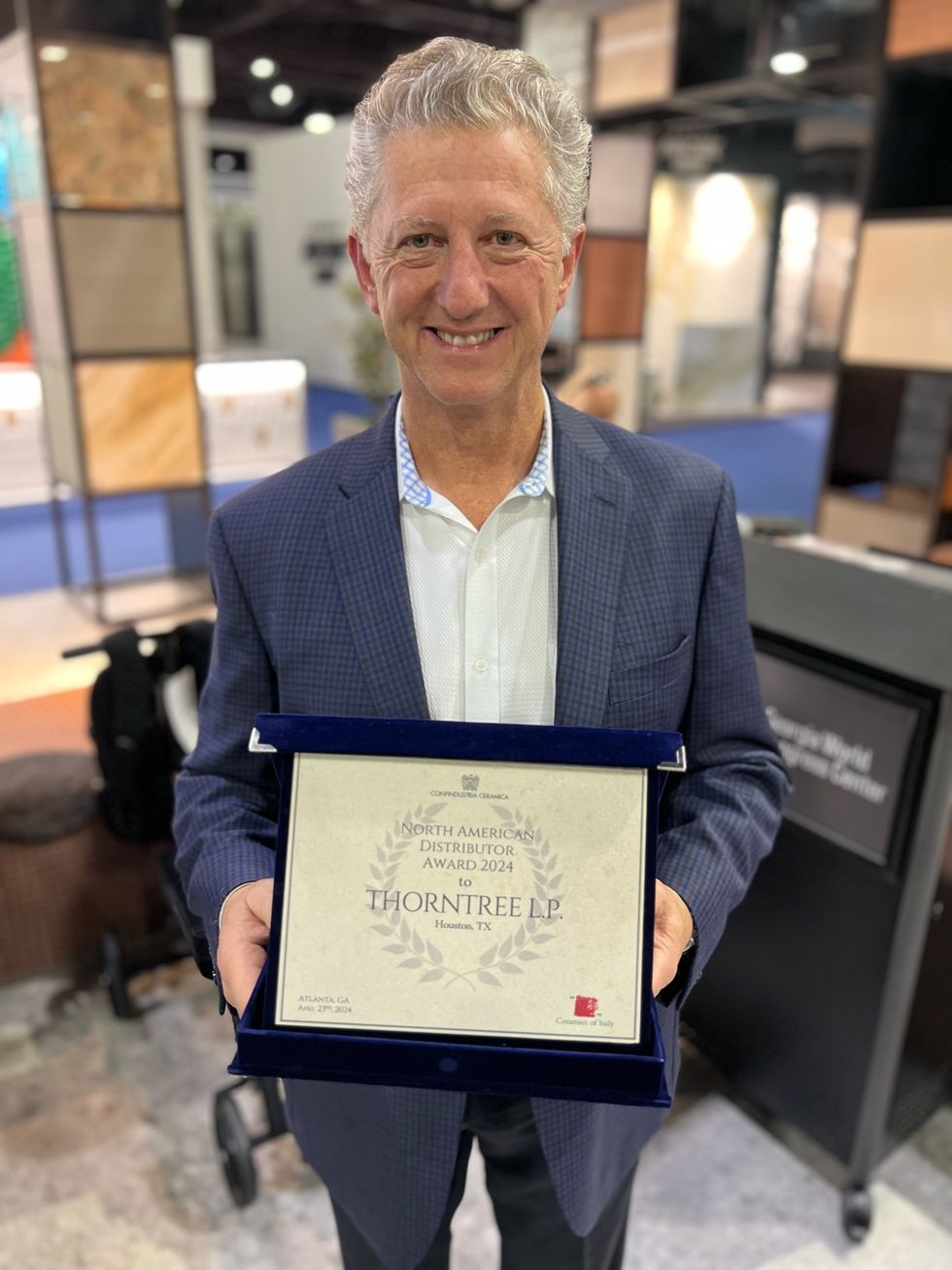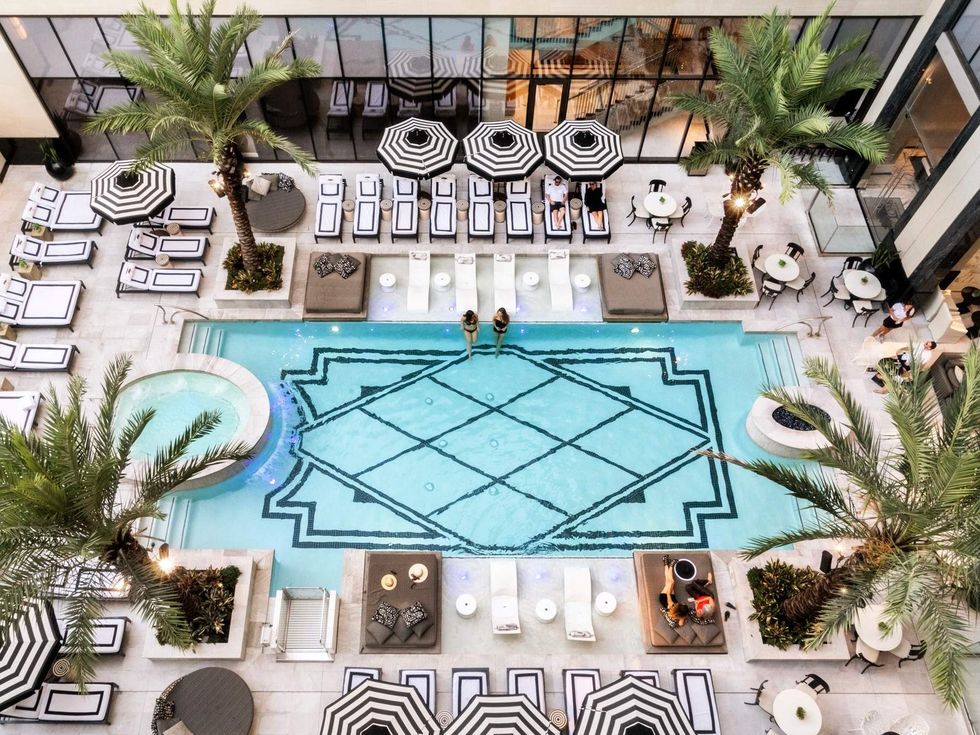Texans love a local family business success story, even one not entirely homegrown. Forty-four years ago, father-and-son duo Clive and Stuart Rae arrived from South Africa and soon began selling slate roofing tiles to Houston home builders out of their humble shop on West 34th Street. Fresh from that initial success, Thorntree Slate launched their own line of slate flooring and the rest, as they say, is history.
Thorntree may not be a household name, even if they’re, quite literally, in your household. For 20 years and over 60 projects, Thorntree has supplied local real estate developer the Hanover Company with all of their stone surfaces — indoor and out. This includes the new and always bustling Autry Park development.
Additional projects include a number of Houston highlights: The Post Oak Hotel, Georgia James Steakhouse, MF Lobster & Ceviche, the Ismaili Center, The Laura Hotel, and the very new social club Park House.
At a meeting at Thorntree’s Jersey Village headquarters, Stuart Rae tells CultureMap that the mixed-use development along Buffalo Bayou has been a major undertaking.“Autry Park alone (which is thirteen acres), every restaurant, every wall, every unit and amenity…we did 80 units [of product] just for streets. We did that.”
Rae prides himself in that all of the porcelain tile for Thorntree is made with the finest Italian clays, but manufactured right here in America — Clarksville, Tennessee, to be exact.
“They have a huge operation. Twenty-four hours a day—it’s owned by Italians, but it’s run by Americans,” Rae says. “It’s been a great addition. All the Hanover projects, it’s all made in Tennessee. We save a huge carbon footprint [that way]. We can deliver [Italian porcelain] anywhere in the country from a central location and not from Italy. It makes our customer service impeccable — we can fly and be on site for anything.”
The Raes and their incredible line of stones are also on high display at all of the Berg Hospitality restaurants, including the newly launched Turner’s Cut. When asked how Thorntree was able to build that relationship, Rae laughs and really leans into his South African accent to say, “We just lucked upon it!”
“They [the Houston Design Center, where Thorntree keeps a secondary showroom] let us do a park setting outside our showroom. Luckily, one designer found us—she’s involved with [Ben] Berg. All of his projects are our materials.” Rae adds that the designer in question is Berg’s longtime designer Gail McCleese (formerly with Gensler), who helms her design firm Sensitori
“She works exclusively for Berg. We just lucked out that they [Berg Hospitality] decided to embark upon this big growth program, so we have all of our materials on all of their projects,” Rae says.
A major award
Access to these collaborative relationships primed Thorntree for what is an honor for the company and for Houston as well. This year Thorntree earned the award for number one distributor of Italian tile in North America by the distinguished Confindustria Ceramica (the association of Italian ceramics). Eight members of the Thorntree team traveled to Atlanta to accept the award during “Coverings,” the most notable stone exhibition in North America.
“[Winning the award] was so unbeknownst to us. They get to vote on who they believe is the best distributor every year and who really flies the Italian flag and stays true to them [Italy],” Rae says. “Number one distributor for porcelain in 2024, and it’s only once every 10 years that a company can receive this. We are just so proud of being in business for 44 years…48 people. We try to keep it under 50 people — it’s really an accomplishment for such a small company.”
Showcasing Texas designers
Thorntree, with all of their success and accolades, decided that it made sense to create a way to support local design communities within their markets — enter the mosaic competition.
With Houston as their home base, plus a burgeoning showroom in the Dallas Design District and a presence in Austin, Thorntree opened their first competition to those three markets. Reaching out to architecture and design firms, Rae said, “Use these stones and see if you can come up with a design for Houston, Dallas, and Austin.”
Rae continues, “It actually ended up being fantastic! Our team put together a power point presentation showing the 14-step process going into the [porcelain] products. It was just so much fun! We just thought that if we could just get some real designs for these markets and some creative thought, we could really make something.”
 Behold the winning designs.Courtesy of Thorntree
Behold the winning designs.Courtesy of Thorntree
The competition was a success. So many firms participated that it will, according to Rae, “definitely become an annual thing. First place winners get $1,000.00 and second place gets $500.00 in each market.”
As a designer myself, and knowing that winning mosaics will be displayed and produced if purchased, I had to ask—“Do the designers get royalties?”
While these designs are very new and have yet to be purchased by anyone, Rae came through with the answer that I’m sure everyone deems appropriate: “I’d love to pay someone royalties and use these designs.” There we have it!
Without further ado, here are the winners of the Texas design triangle’s Thorntree mosaic design competition:
Houston:- First Place: Marysia Kosacka & Jeff Horning-Rottet Studios
- Second Place: Diana Moreno-AV Interiors
Austin:- First Place: Ashlee Owens-(Owens has since parted ways with her affiliated firm)
- Second Place: Kate Enriquez-Studio ELES
Dallas:- First Place: Blaire Reed-IA Interior Architects
- Second Place: Madelyn Crowl-Boka Powell
Congratulations to all of the deserving winners. We cannot wait to see what the competition produces next.
For those not in “the trade,” it’s important to note that Thorntree is also open to the public and that their Houston headquarters is actually open on Saturdays from 9-1. While it’s unusual for a high design operation to be open on a Saturday, Rae definitely keeps it real with his reasoning—“people work!”
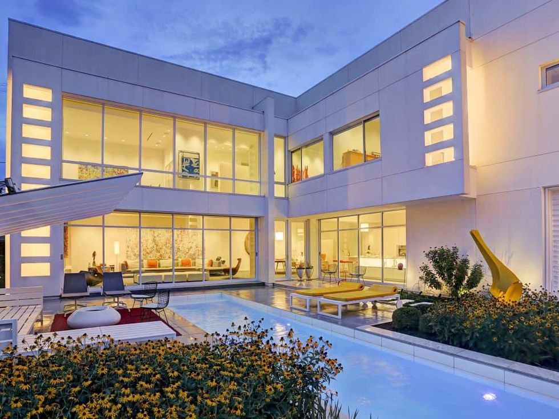
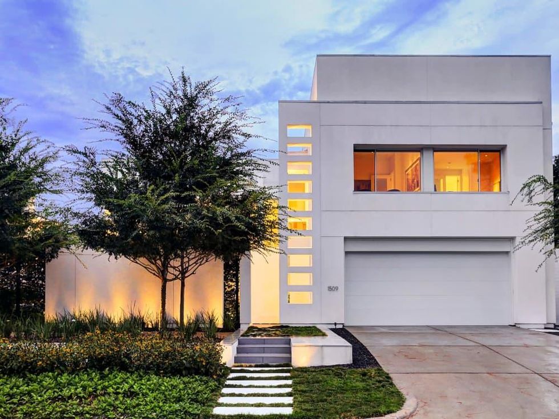
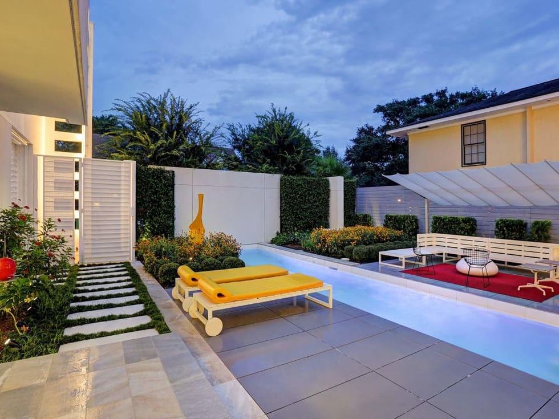
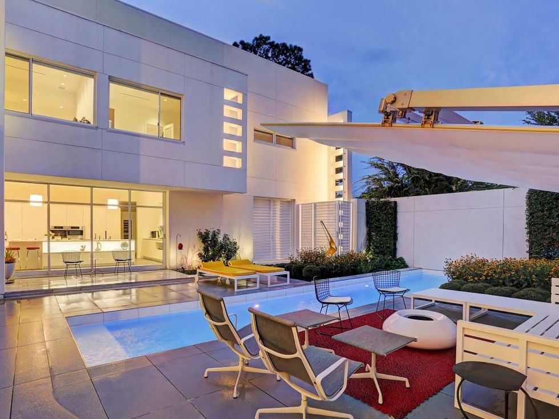
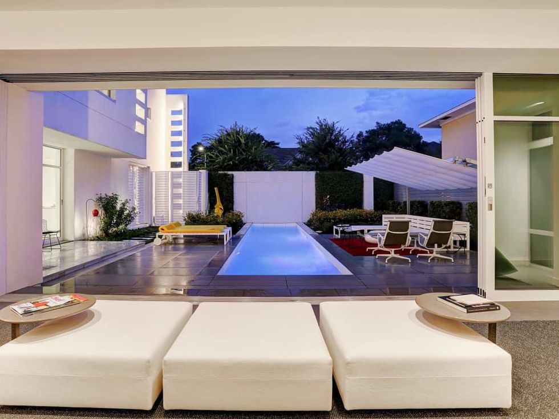
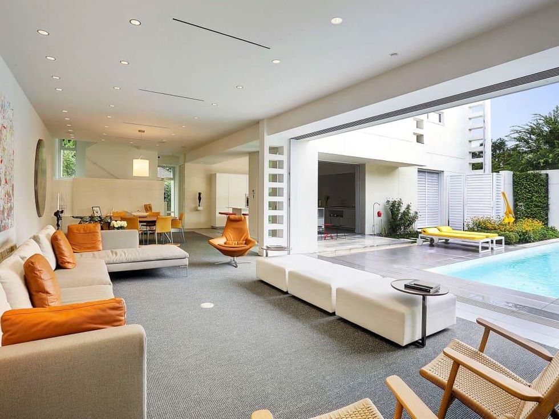
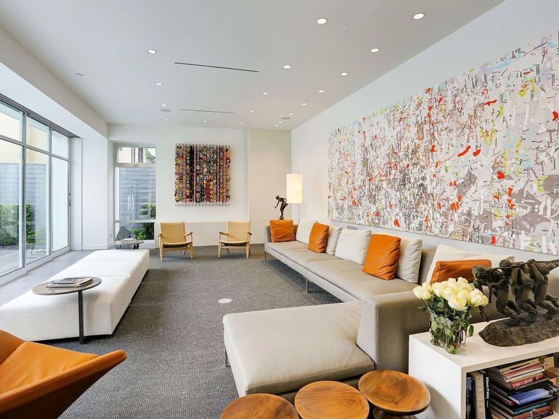
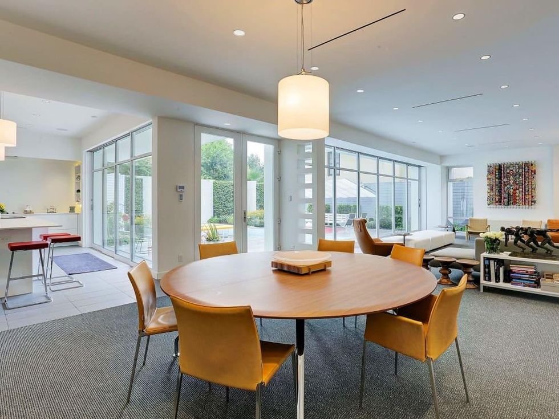
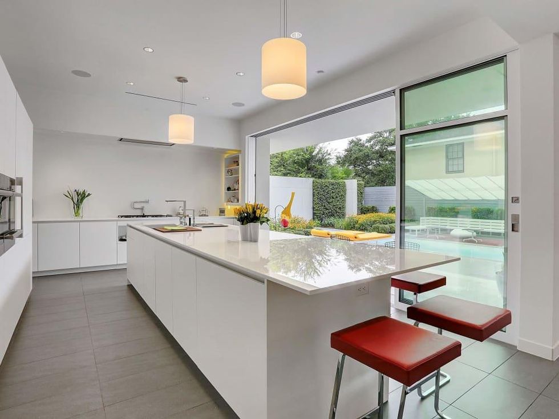
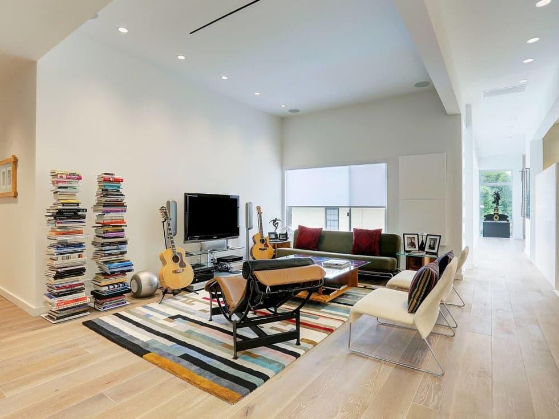
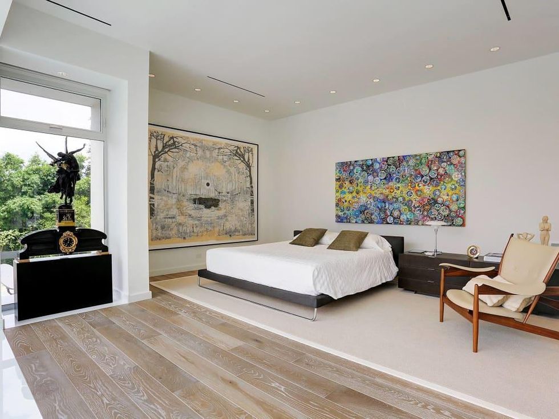
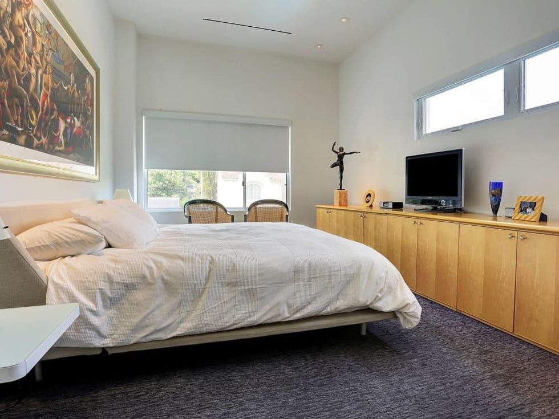
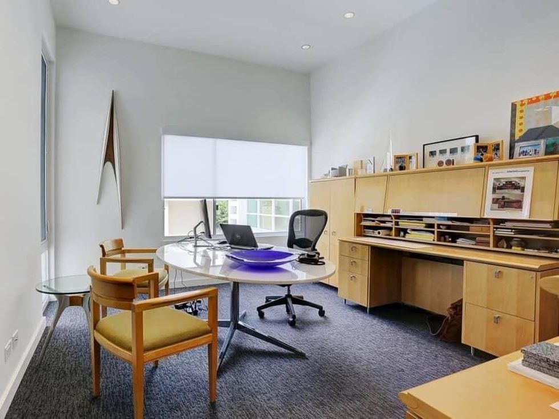
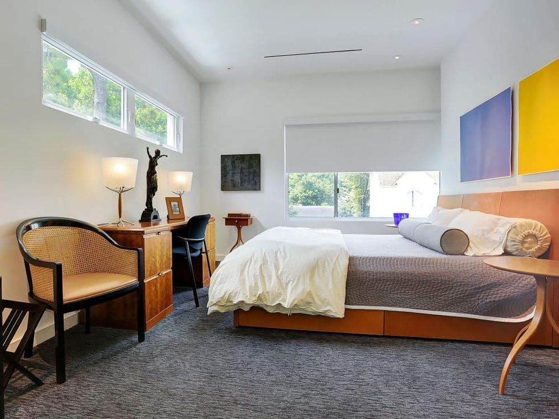
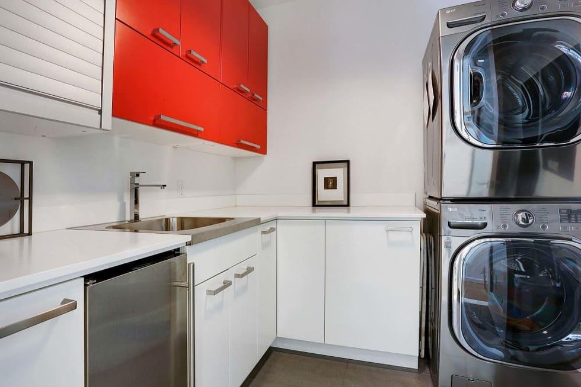

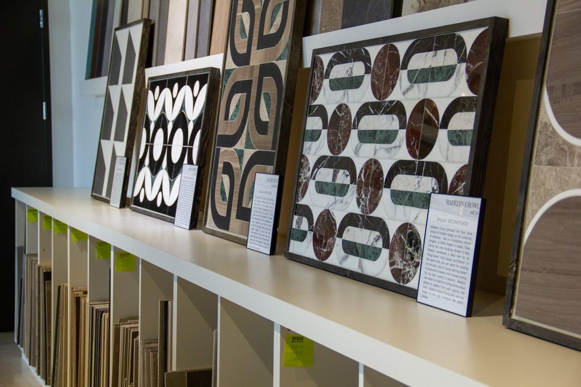 Behold the winning designs.Courtesy of Thorntree
Behold the winning designs.Courtesy of Thorntree