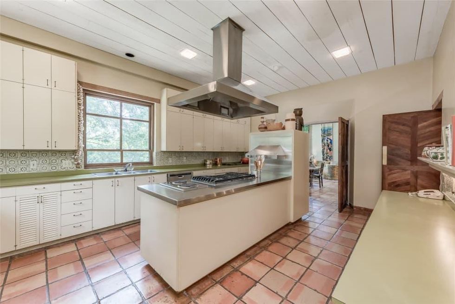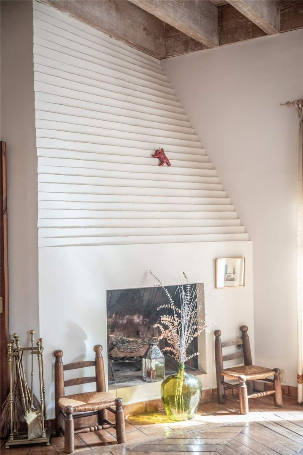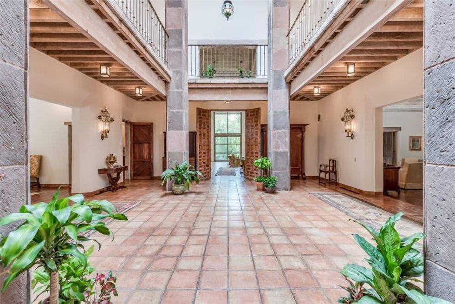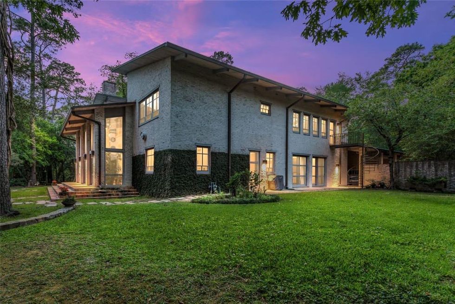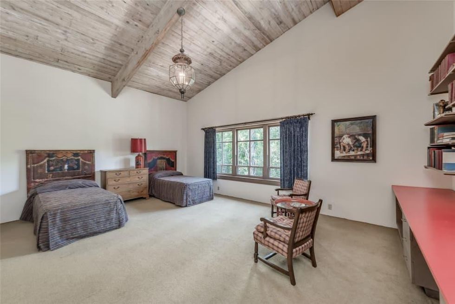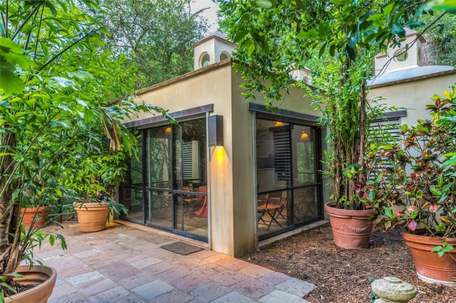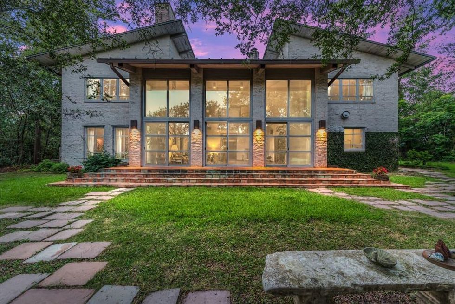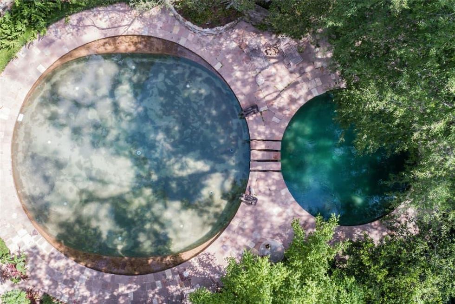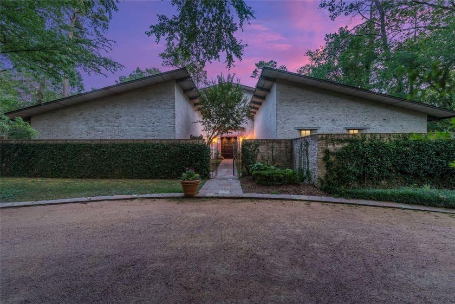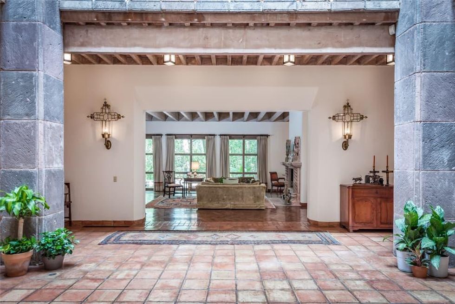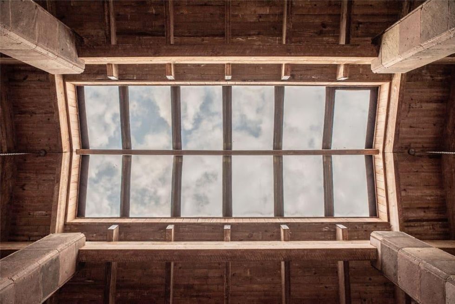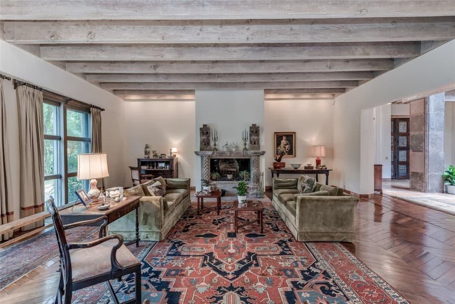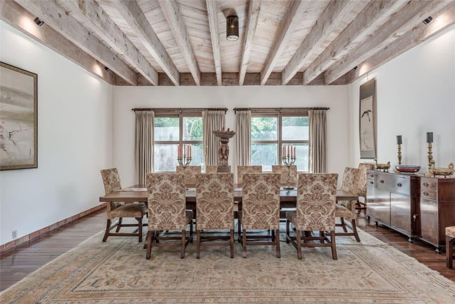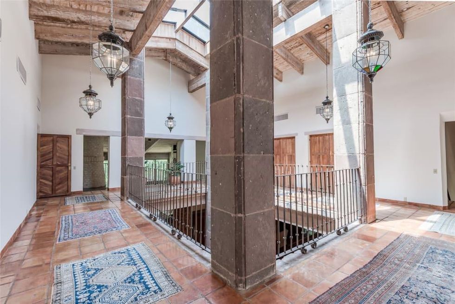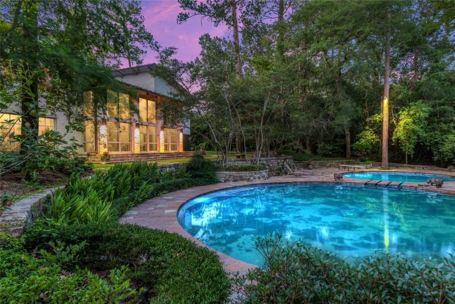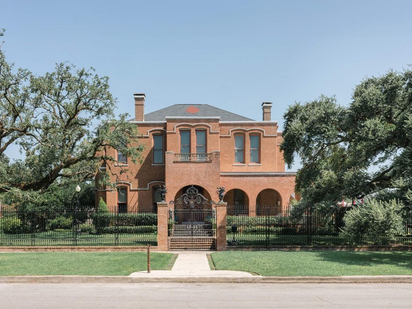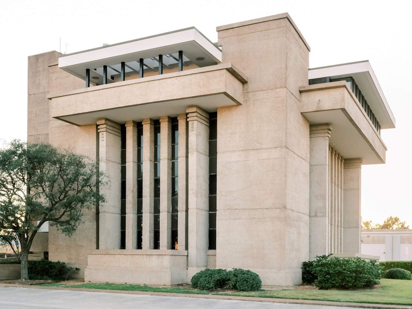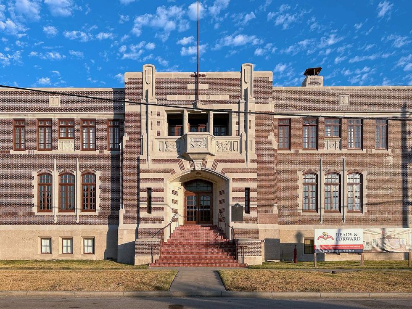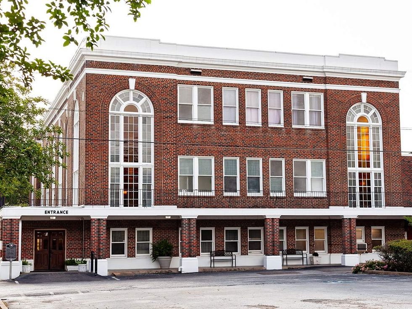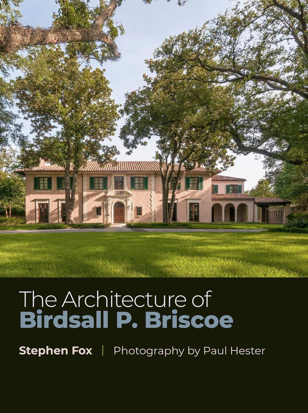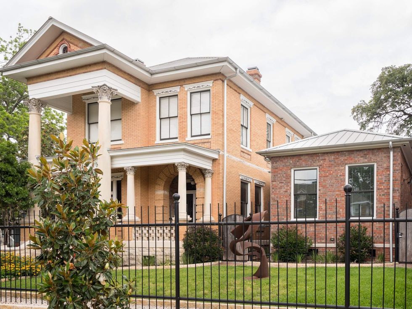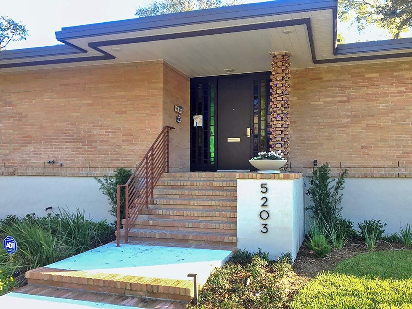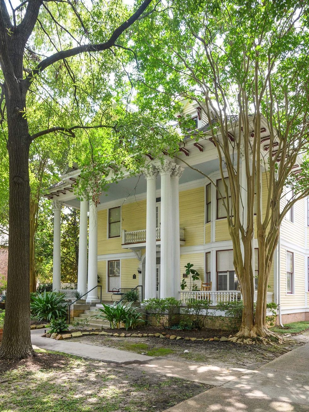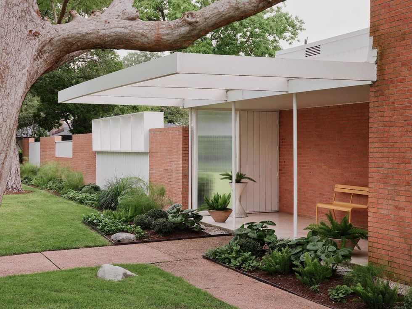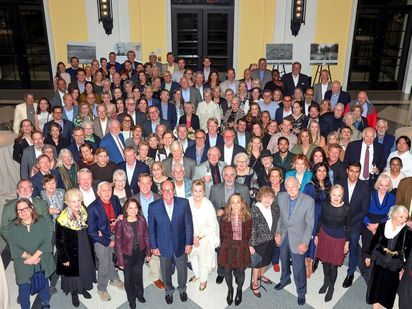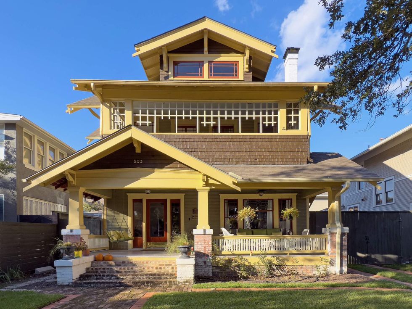longbow legacy
Houston oil giant's historically significant estate on elite street lists for $9.6 million

When the summer heat was just too much for Houstonians during the first 40 years of the last century, those with means escaped to a shady spot along Buffalo Bayou called Longbow Lane. Families built massive, multi-acre estates there, complete with stables, swimming pools, and hunting lodges.
In this pre-World War II world, the homes of Longbow Lane became a world unto themselves, where the very privileged lived very well.
Now, a new generation of well-heeled Houstonian can be part of that history. Known simply as 3 Longbow Lane, a historically significant, 7,732-square-foot manse sitting serenely on close to three and a half acres is for sale. The six-bedroom, six-bath-home is on the market for $9.6 million, represented by Ruthie Porterfield of Sotheby's International Realty.
This estate is far more than just another multi-million-dollar property in a city with plenty of them. This estate was built in 1967 for oil man and attorney Bill Liedtke and his wife Bessie, following a move to the Bayou City from the oil fields of Midland. Of note, the estate's listed seller is William Liedtke III.
By the time he turned up in Houston, Liedtke had already partnered with his brother J. Hugh Liedtke and the future United States president George H.W. Bush to found Zapata Petroleum in the mid 1950s. He and J. Hugh also founded the Pennzoil Company. Liedtke needed a home that showcased his place in the pantheon of energy giants; 3 Longbow Lane was it.
He chose architect O'Neil Ford to design it. Ford was the creative force behind San Antonio's La Villita historic district and HemisFair. By the time he turned his energy to 3 Longbow Lane, he was considered the dean of Texas architecture.
His touch is apparent throughout this stunning property. The courtyard style floorplan is a Modernist take on the architectural motifs of New Spain and Mexico, echoing Texas' colonial roots. Design touches employ antique, unique brick, tile, stone, and masonry elements from Guanajuato and Morelia, Mexico.
Exposed beams and loads of natural light play throughout the home, which features interior courtyards, brick vaults, and a rambling layout.
Upon entry, a two-story atrium soars upwards 30 feet, nodding to Mexico's colonial haciendas. Tezonite stone climbs above the upper galleries, reaching the wood ceiling. A skylight floods the entryway with light.
And that's only the beginning of 3 Longbow Lane's dramatic design. In the family room, a spiral staircase curves gently around an enormous, whitewashed brick fireplace, copied from a silver mine smokestack. Down a first floor hallway lies the primary suite, a secluded spot with walk-in closets, two bathrooms sporting Satillo tile floors and marble sink decks, and a dressing room that has its own closet.
A kiva fireplace and shed-style ceiling make for a killer accents in one of the bedrooms upstairs. The pool house's has a vaulted brick ceiling, tile floors, and stunning views of 3 Longbow Lane's grounds. There's a even a deck that will make owners and guests feel like they've stepped into a child's treehouse reimagined for adults.
Patios and fountains complete the grounds. Two pools are connected by an underground tunnel. Swimming through the tunnel was a right of passage for the Liedtke children and grandchildren; perhaps it will be for the next owners, as well.
Throughout 3 Longbow Lane, the windows remind all who enter that this is as much oasis as it is a home. The jaw-dropping, panoramic views of its tree-lined grounds promise serenity and exclusive living.
This incredible escape is both retreat and home. Its new owners will find themselves part of a legacy of luxury and design.
