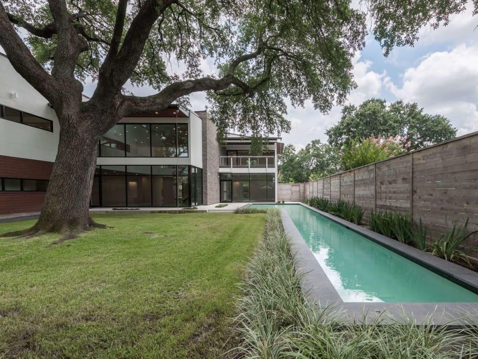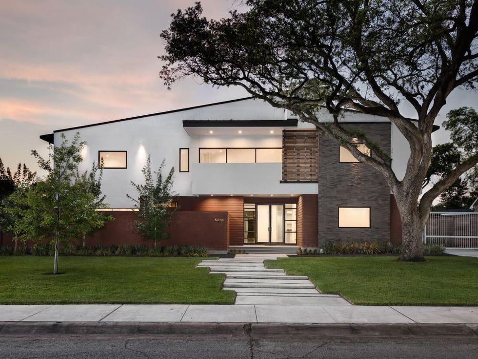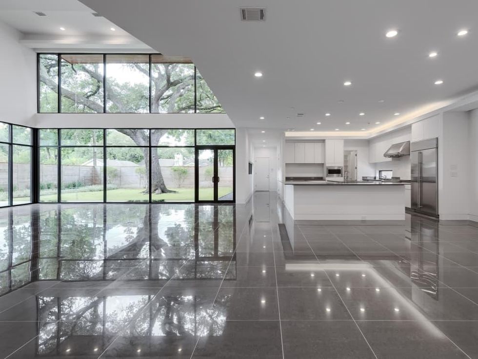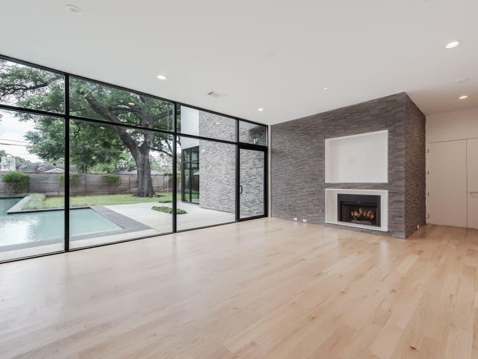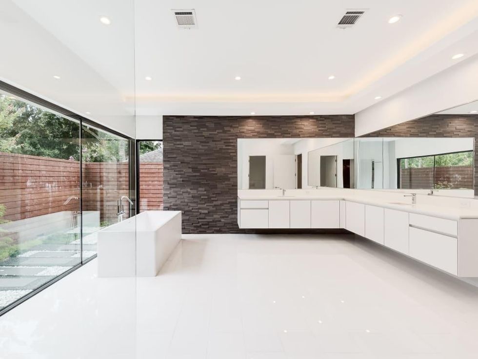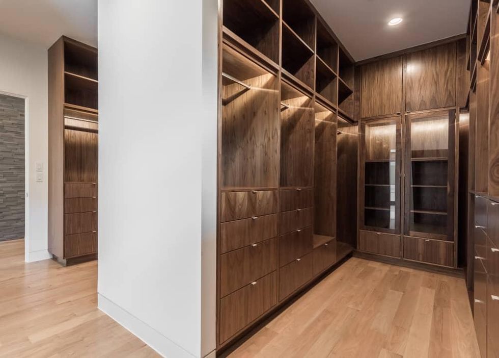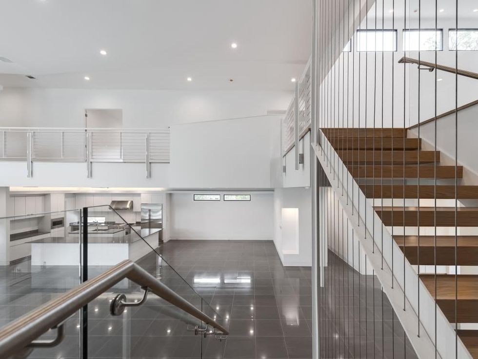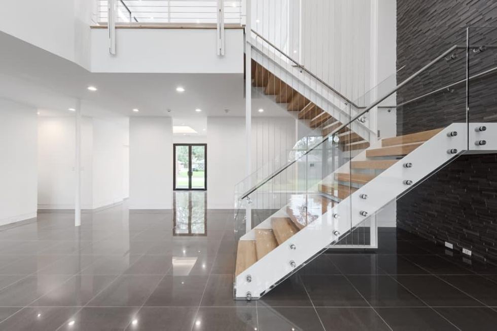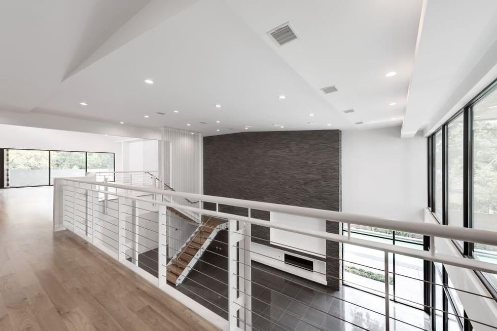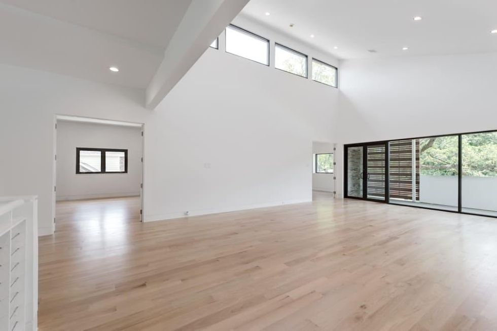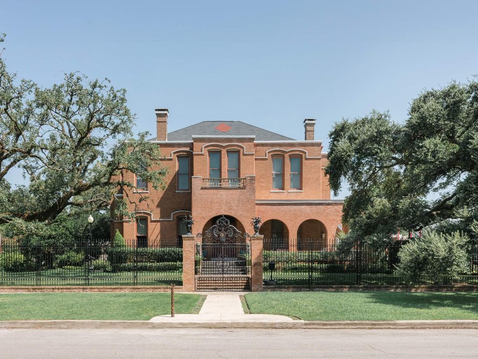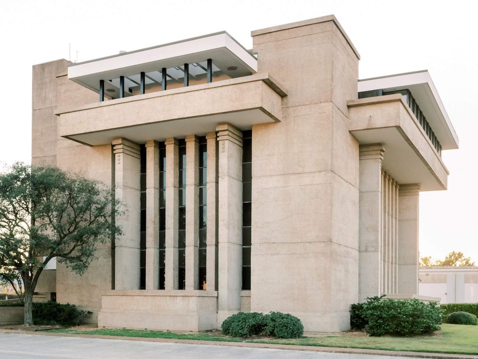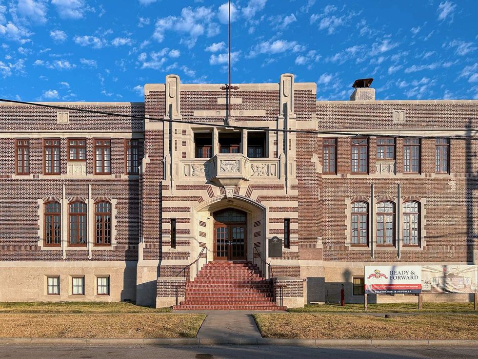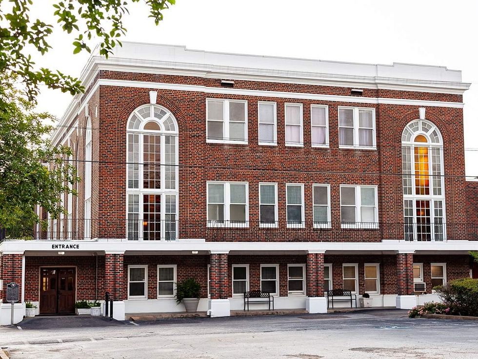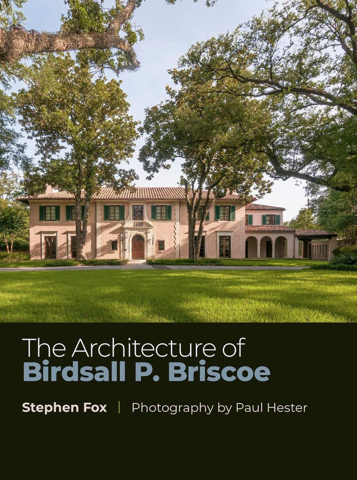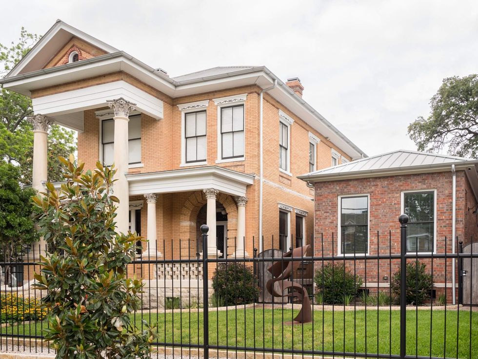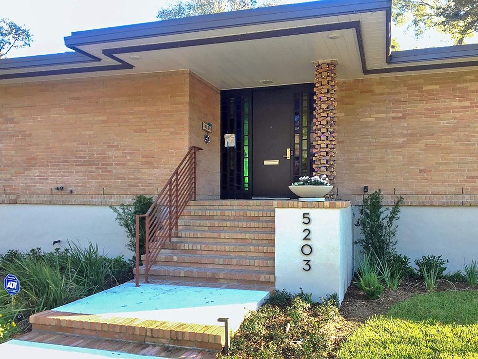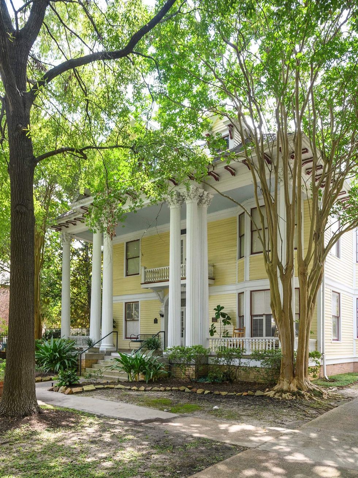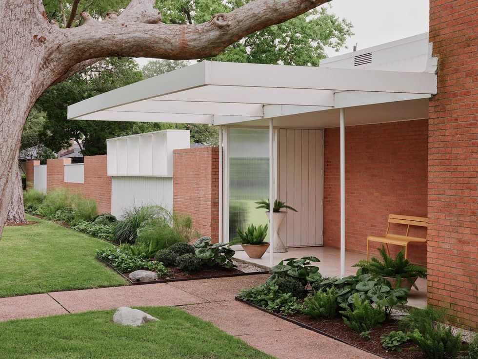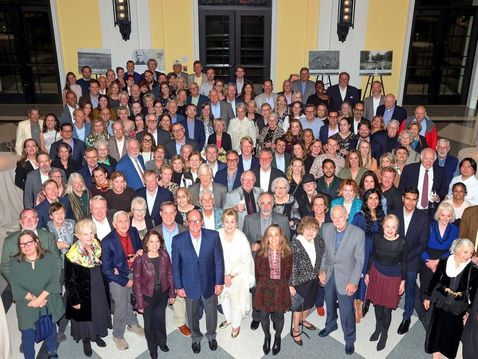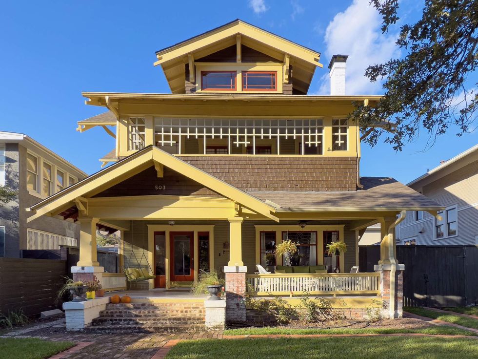Preservation Houston’s Good Brick Awards return for their 46th year celebrating excellence in historic preservation. PH presented the first Good Brick Awards in 1979 to recognize outstanding contributions to the preservation, restoration, and enhancement of Houston’s architectural and cultural heritage. Counting the 2025 recipients, the organization has recognized more than 420 people and projects with Good Bricks in the past 46 years.
“The diversity of the 2025 award recipients reflects the remarkable evolution of Houston’s preservation movement,” says Kathy Washburn, PH’s interim executive director. “These projects are a testament to the dedication of those who care deeply about preserving our city’s heritage, and we’re honored to recognize the people and groups that brought them to life.”
Houston has many things that it does well, topping annual charts for numerous positive achievements — like the abundance of parks and other green spaces. However, the Bayou City doesn’t even rank in the top 20 of cities with beautiful old houses. Aggressive redevelopment and gentrification practices across the city have led to rapidly dwindling numbers of historic homes and other properties. Happily, creative and adaptive reuse practices are seeing more and more historic properties saved, restored, and living fresh lives. The Good Brick Awards serve as a reminder that this city is teeming with capable stewards of these buildings, great and small — and that’s something to celebrate.
So, without further ado, here are the 2025 Preservation Houston Good Brick Award recipients, along with a few words from some of the honorees about what this honor means to them. The 2025 Good Brick Award winners will be recognized during The Cornerstone Dinner on February 28, 2025, at the River Oaks Country Club.
The Preservation Houston President’s Award
Jon Deal for his contributions to historic preservation in Houston.
Deal is founder of The Deal Company, a development and investment firm specializing in repurposing former industrial and retail buildings in the urban core. He has been involved with several prior Good Brick Award-winning projects including the adaptive reuse of the former Riviana Rice silos in First Ward as The Silos at Sawyer Yards.
Juried Awards
Jason Johnson for an addition to the Lighthouse House (1906, Olle Lorehn) in the Old Sixth Ward Historic District.
“I was raised inside the loop. I love this city. I strive to be a good steward of my property. I want to do what I can to help preserve our architectural history,” Johnson says.
Diane and Ray Krueger for the adaptive reuse of the Big Three Industries Building (1974, MacKie & Kamrath) in Greater Heights.
“The Big Three Industries Building is a Houston story. Having the opportunity to acquire and repurpose it to a mixed-use of offices with our home on the top floor was a starting point for it to have a new life. Living there is a singular experience! Receiving a Good Brick Award validates our vision for this Kamrath wonder,” Ray Krueger says.
Julia W. Long for rehabilitating the Warshaw House (1965, Hy Applebaum) in Meyerland.
Hon. Annise Parker and Kathy Hubbard for renovating the Crawford House (1904) in the Westmoreland Historic District.
Mary Patton for rehabilitating the Herzog House (1956, Paul László) in Braeswood.
“I’m deeply honored to receive this award. After a decade in interior design, I’ve come to realize how essential preservation is,” Patton says. “This recognition is especially meaningful because it reflects a shared appreciation for valuing what already exists and finding ways to enhance it, rather than replacing it simply because we can.”
Julia and Thomas Pascal Will Robinson for rehabilitating the Waldo Mansion (1905) in the Westmoreland Historic District.
Charles Stava and Jacob Garber-Stava for restoring the Martha Perlitz House (1912, Alonzo N. Dawson) in the Avondale West Historic District.
“I've known my house for years before I purchased it, as I knew the previous owner,” Chuck Stava says. “He had it extensively modernized in the 1960s, which he later regretted. I could envision what a grand home it once was and felt it was our duty to return it to its rightful appearance both inside and outside. Receiving a Good Brick Award is a vindication of our efforts to restore one of Montrose's original grand ladies.”
Buffalo Soldiers National Museum for the rehabilitation of the Houston Light Guard Armory (1925, Alfred C. Finn) in Midtown/Third Ward.
The Church at 1548 Heights for restoring the historic windows at its building (1924, Alfred C. Finn) in Houston Heights.
Stephen Fox for his book The Architecture of Birdsall P. Briscoe.
The Martha Peterson Award
Southampton Centennial Committee for the Southampton Place Centennial Celebration.
“We are thrilled the Good Brick award honors Southampton’s architectural and cultural history. Our community’s strength and future commitment are enriched by Preservation Houston’s recognition,” committee member Joe Fischer says.
Jim Parsons is the program director for Preservation Houston and believes that highlighting the successes of dedicated preservationists remains important to the continuing efforts of individuals and communities to restore and preserve historic structures.
“From day one, we’ve believed in celebrating outstanding preservation projects and the people who make them happen,” Parsons says. “It’s not just about honoring their work — it’s about showing Houstonians that we can respect our past while keeping historic buildings a meaningful part of our city’s future.”
Congratulations to the winners of the 2025 Good Brick Awards and their contributions to the preservation of our historic spaces.
For more information about Preservation Houston and the Good Brick Awards, visit the organization’s website.
