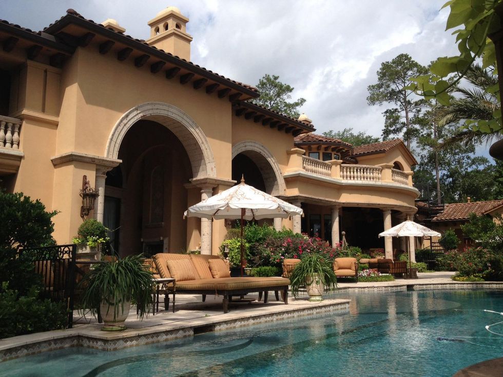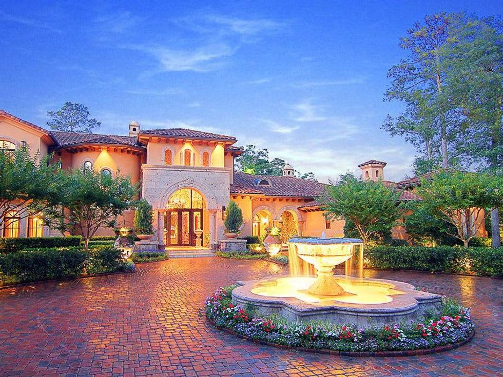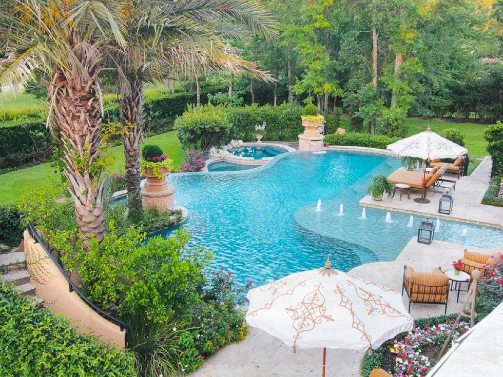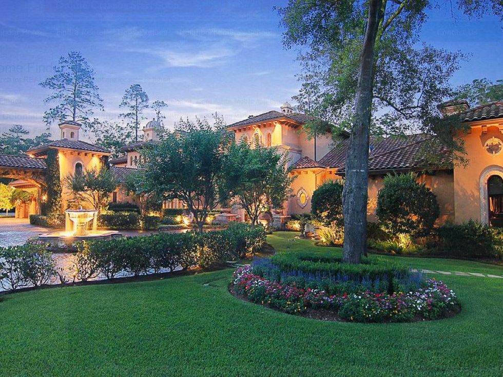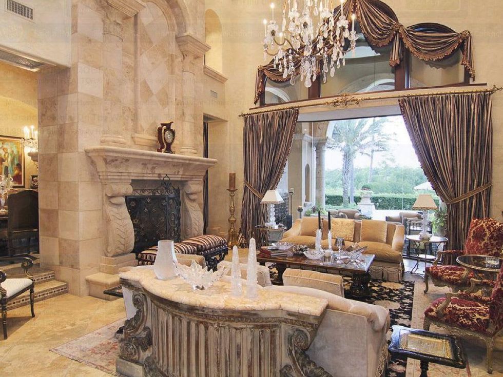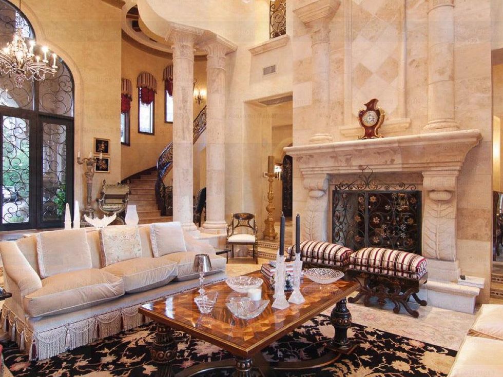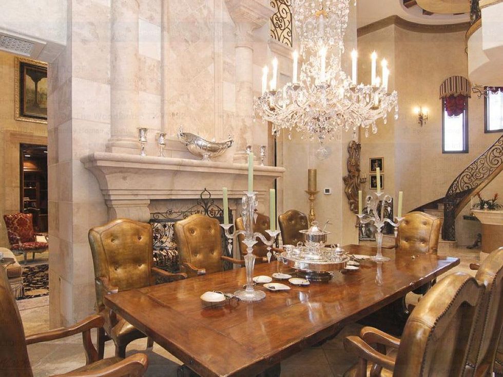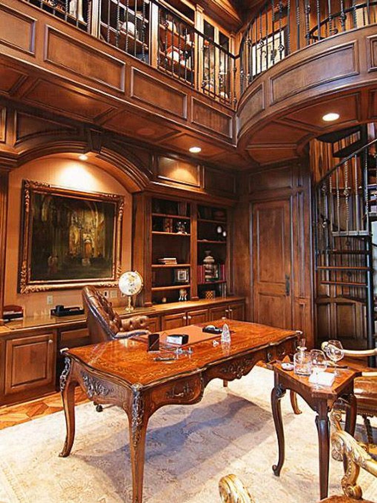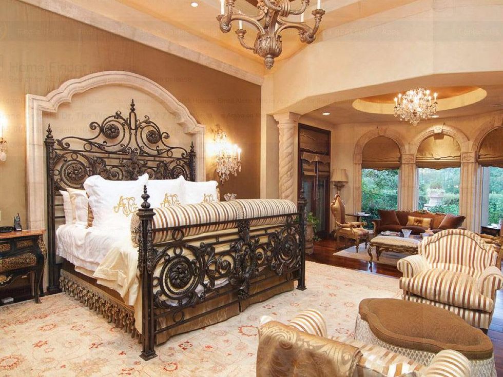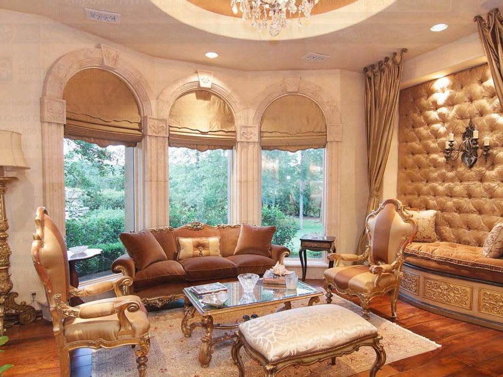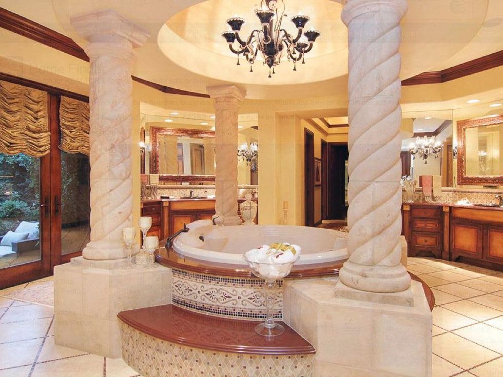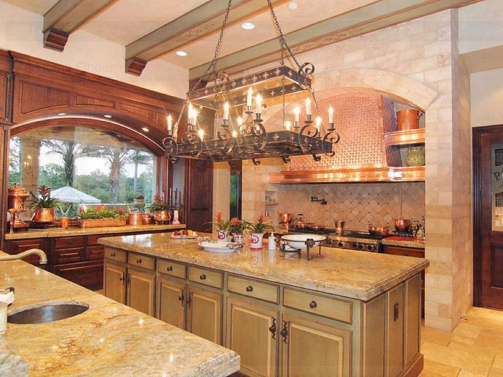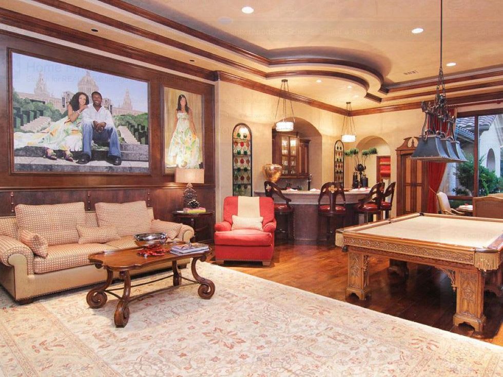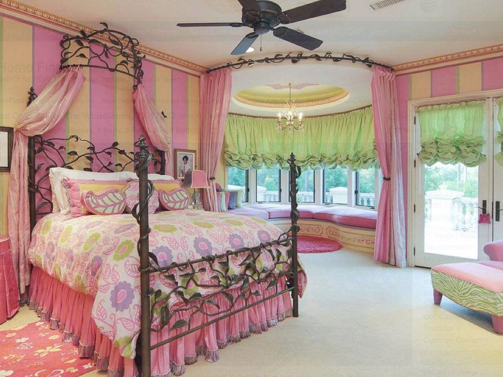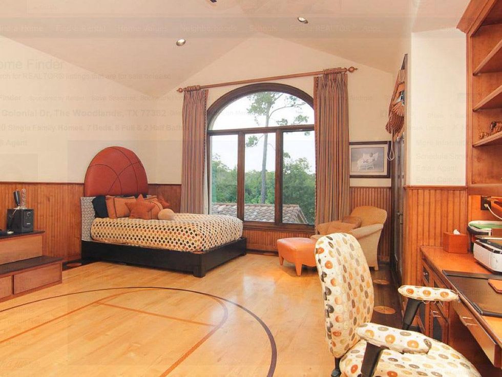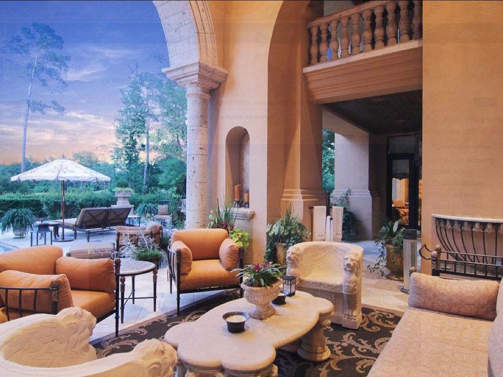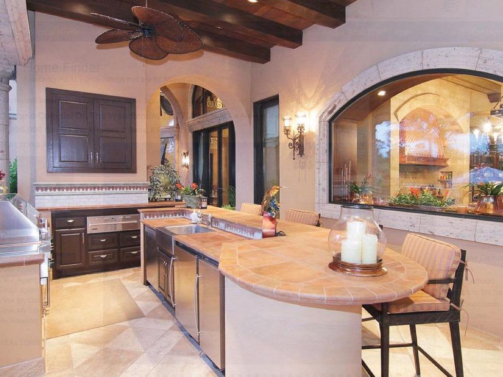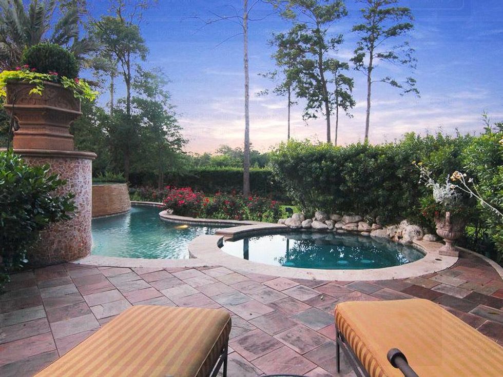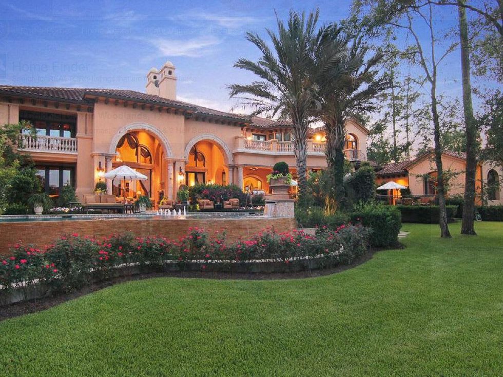Mansion for Sale
Inside an NBA star's $9 million Woodlands mansion: A lesson in the power of real estate whiplash
Editor's Note: Houston is loaded with must-have houses for sale in all shapes, sizes and price ranges. In this continuing series, CultureMap Editor-at-Large Shelby Hodge snoops through some of our faves and gives you the lowdown on what's hot on the market.
23 Grand Colonial in the Carlton Woods area of The Woodlands
With loads of friends and business interests in Dallas and their son all set for a senior year at Plano West High School, the time is right for Avery Johnson and wife Cassandra to pack up their immense Carlton Woods estate and head back to the city where they established connections during his 2004-2008 tenure coaching the Dallas Mavericks. And that, my friends, means that one amazing mansion in the heart of The Woodland's grandest enclave is on the market.
Carlton Woods is one of the most beautiful, posh neighborhoods (and probably the most secure) in the Houston metroplex. Thus, it's a favorite of CEOs, sports stars and notables such as the Rev. Kirbyjon Caldwell, individuals of a certain wealth who demand that their residences be secure, secluded and fabulous.
The Johnson residence is no exception. Working with Austin-based architect/builder Luis Jauregui, the couple wove what they had admired on travels both at home and abroad to create a richly-appointed dwelling that combines architectural influences of Italy, France and points along the Mediterranean.
"I put together a whole portfolio of ideas and pictures that we had of places we had liked," Cassandra tells CultureMap. "We described everything we wanted and everything we had seen that we liked."
The project took 3 1/2 years with the family taking up residence in 2008.
Not unlike Cassandra, who claims a serious interest in interior design though her education was in nursing, the home is theatrical in some ways, wonderfully practical in others. After working unsuccessfully with two Houston designers, Cassandra teamed up with Barbara Vessels of Dallas who better understood the Johnsons' vision.
Walk through: Guests enter the Mediterranean-influenced home via a soaring two story high entry hall that leads to the open plan living room where stucco walls lead the eye to the specialty coffered ceiling with hand painted interiors. An oversized fireplace connects the living and dining areas where in the latter the groin vaulted ceiling is built out in brick.
On the opposite side of the living room is the beautifully paneled, two-story library with wide plank hardwood floors.
Moving down the vaulted hallway to the left, you pass the climate-controlled wine room as you move on to the vast kitchen/family room, feeling even more spacious thanks to the 12-foot ceilings and exterior wall of glass doors that lead to the outside terrace and pool. Cassandra, a native of New Orleans, loves to cook and the elaborate kitchen reflects that interest. Double Viking ranges and ovens rest beneath a massive copper hood while shiny cooper pots and pans and a copper sink provide beauty and service.
Double doors from the family room lead to the large game room which leads down another hallway to one of two ground level guest rooms, each nicely sized and boasting walk-in closets and beautiful baths.
The game room opens to the theater room rich with red velvet and leather theater seating for 10, plenty of space for additional film fans and a refreshment bar.
Master suite: At the opposite end of the house is the sumptuous master suite, larger than the average home in Houston. The king size bed is practically dwarfed in the immensity that includes a plush sitting area complete with tufted love seat resting against a tufted wall. A fireplace, cast-stone mouldings and raised stenciled wall treatments are part of the glamour. The master bath looks like something from a movie, the circular spa tub flanked by carved marble pillars and lighted by a Venetian glass chandelier.
To the left is the exercise room and to the right are two water closets plus expansive clothes closets for him and her. Each closet features one room with glass-paneled storage cabinets and another closet space with open hanging racks. In addition, Cassandra has her own "shoe room" where her fancy footwear is beautifully organized.
Second floor: Three bedrooms, a mini kitchen with washer and dryer, an activity room and large storage closets complete the floor. Rooms to the back of the house have grand views of the resort-style pool area and beyond to the 17th green of the Carlton Woods Jack Nicklaus golf course.
Bonuses: The resort-style terrace and swimming pool with its five fountains combine for a beautiful outdoor setting where vignettes are furnished as if rooms in the house. Two garages (one connected to the house, the other freestanding) hold five cars and the freestanding garage is topped by guest quarters.
A special buyer: Real estate agent Manley Nolen expects the house to sell within 90 days considering today's whiplash market. He says this home "is for the person that really wants it all." Indeed, it is a special house filled with luxurious amenities and enough entertainment spaces to handle an NBA championship bash, something that Avery Johnson is very familiar with.
Square footage: 14,000 sitting on two acres
Asking price: $8,995,000
Listing agent: Manley Nolen with Martha Turner Properties
