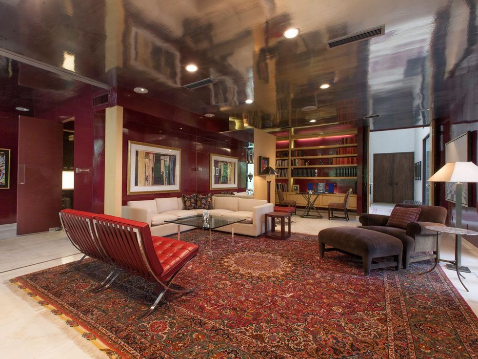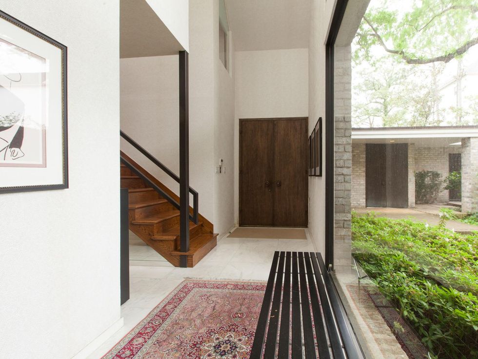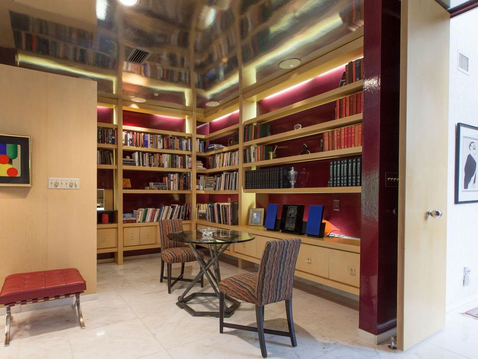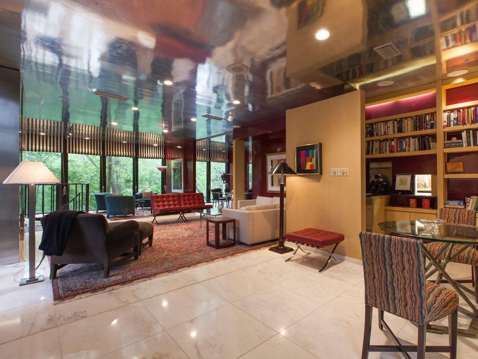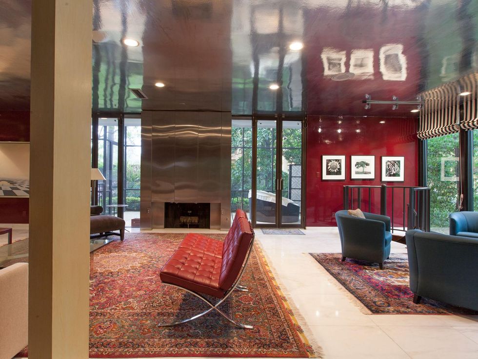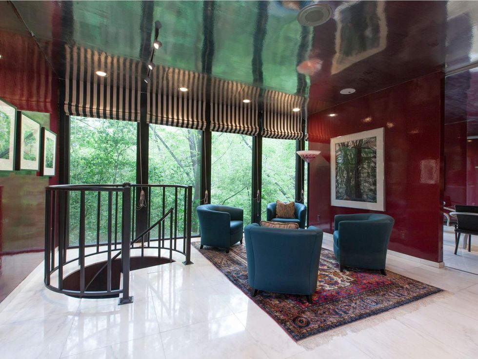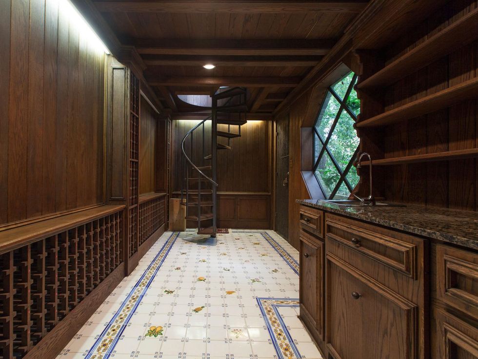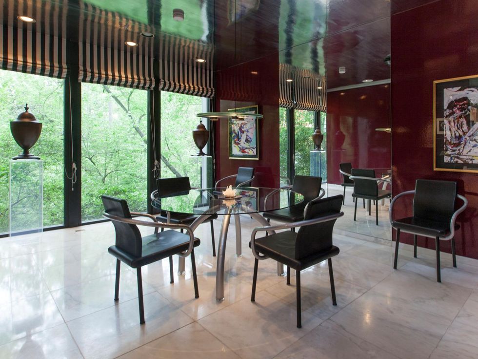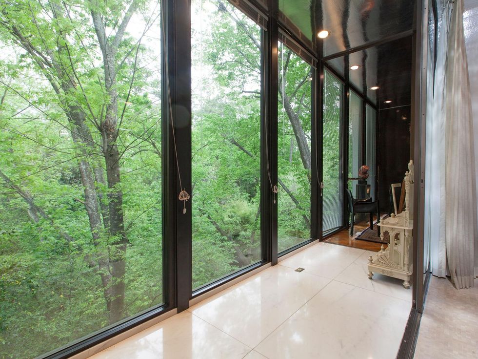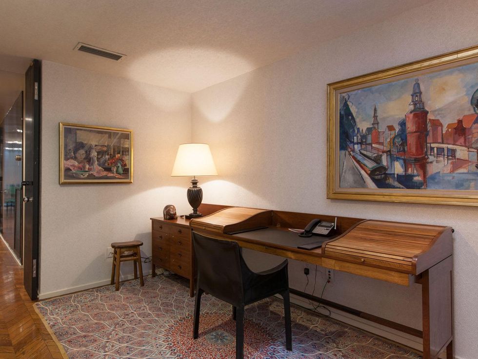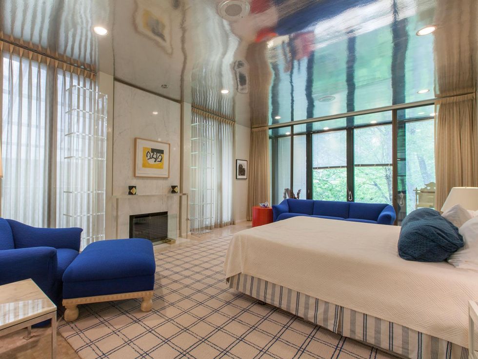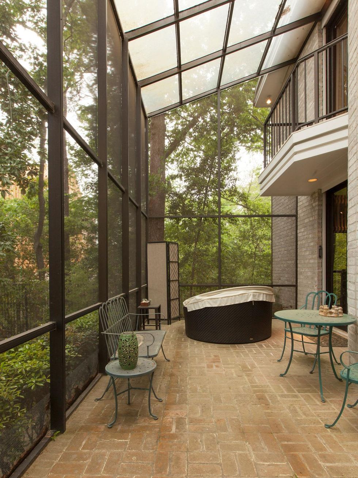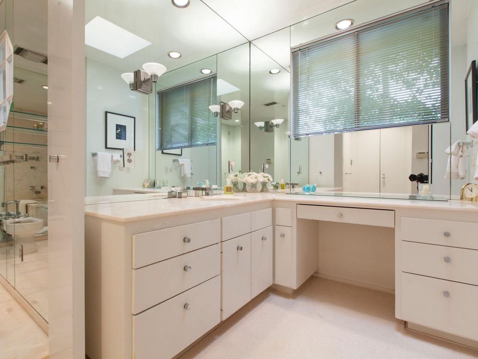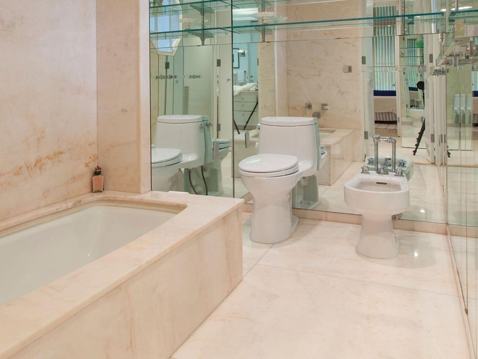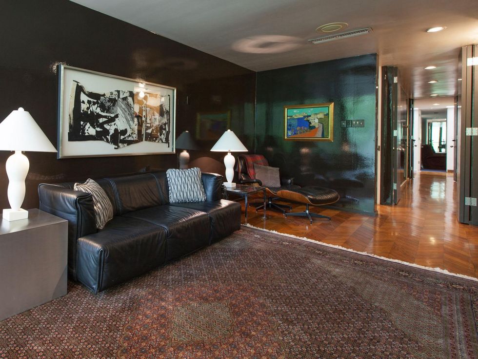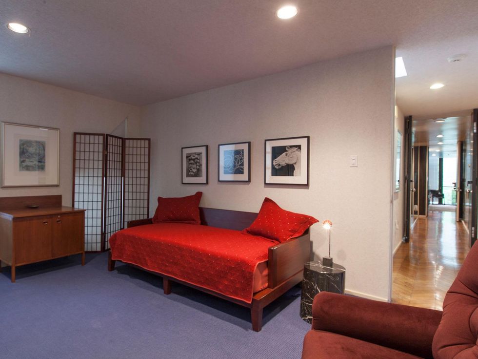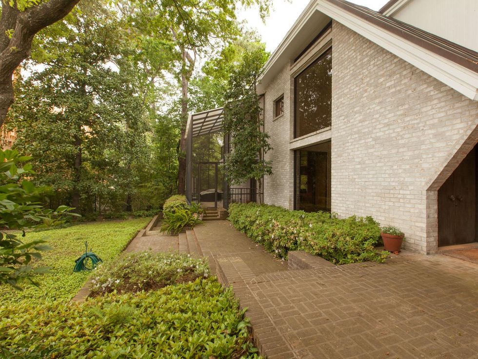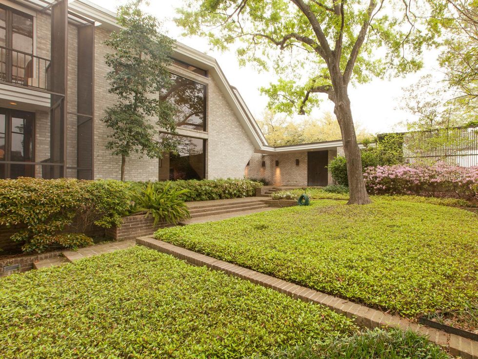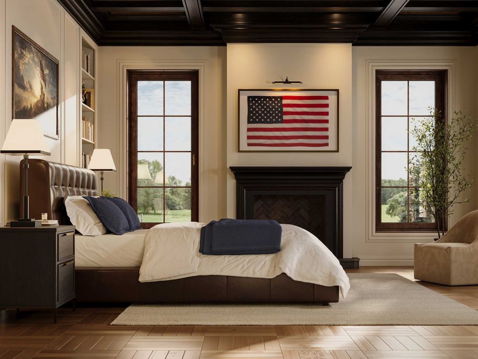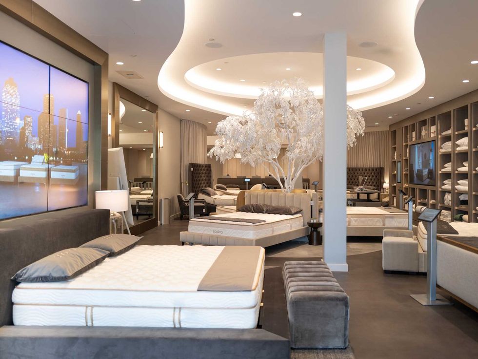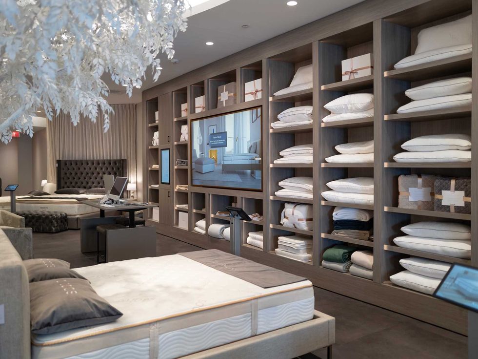The Ultimate Tree House
The ultimate secret agent lair: This near million dollar Houston 'tree house' includes crazy security features
Editor's Note: Houston, the surrounding areas and beyond are loaded with must-have houses for sale in all shapes, sizes and price ranges. In this continuing series, CultureMap snoops through some of the best and gives you the lowdown on what's hot on the market.
A Houston garden home with contemporary flair, cool reflective ceilings and walls — plus secret agent-style security features — is on sale for $975,000.
Walk through
Located in the quiet, 24-hour manned and gated community of Raintree Place, the unassuming residence at 10 S. Briar Hollow Lane, No. 26, sits back on its 7,100-square-foot lot surrounded by mature trees. The structure is nicknamed "House in the Trees" as floor-to-ceiling windows afford views of the ground's lush landscaping in its inner-Loop setting.
The original owner of the house, an unnamed CEO of a major oil and gas company, had the upper left quadrant of the structure designed as a safe room.
The dramatic two-story entrance opens to marble floors and a spacious open floor plan perfect for entertaining. Mod metallic wall coverings on the 9-foot-tall ceilings create the illusion of endless space. A gas log-burning fireplace in the formal living room is clad in stainless steel and marble for more urban flair. Glass walls and doors on the back of the residence bring the outside in.
A sitting area, located off the living room, also enjoys outdoor views. From here, a spiral staircase leads downstairs to a large wine cellar. The vistas continue to the adjacent formal dining room. A wet bar with black granite counter is convenient to all rooms, including the library with custom wood shelves, cabinets and inset lighting.
The kitchen follows a red, black and white color scheme with stainless steel Viking appliances casting a shiny finish. In addition to extensive Corian countertops, the kitchen also features a breakfast nook and desk with stainless steel shelving.
All three bedrooms are upstairs, where steel doors and extra-thick walls provide maximum security. In fact, the original owner of the house, an unnamed CEO of a major oil and gas company, had the upper left quadrant of the structure designed as a safe room — complete with peep hole to see out. Near the entrance at the front of the house, a guard once sat behind a double-glass window to monitor comings and goings.
The master suite highlights include a white marble fireplace and more reflective ceilings. The master bathroom comes with marble floors and walls, a custom built-in vanity, large soaking tub and bidet. In total, the residence has three full and three half-baths.
Step outside
From the master suite, owners exit to a marble-floored balcony inside a two-story, screened-in back porch overlooking the grounds. The porch is also accessible from the living room. The two-car garage is attached, with extra parking available.
Square footage: 3,960
Asking price: $975,000
Listing agent: David Houston, New Leaf Real Estate
Welcome to 10 S. Briar Hollow Lane, No. 26, beginning with the formal living room with reflective ceiling. Note the red Barcelona chair by Mies van der Rohe.
