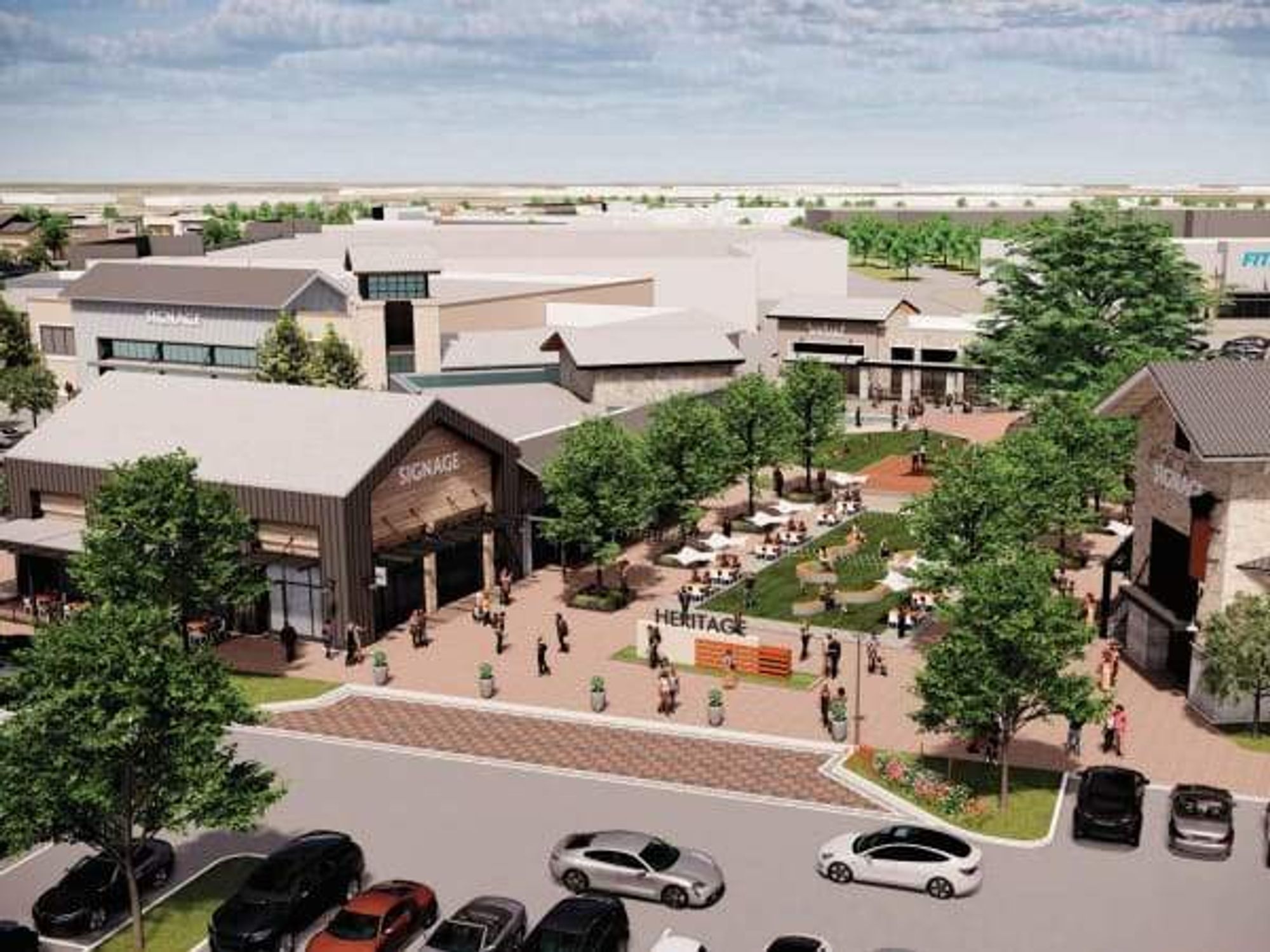One Floor Every 10 Days
Sky high in the Galleria: An exclusive sneak peek at BBVA Compass Plaza (and itstwo restaurant spaces)
 The lobby of the BBVA Compass Plaza will grant access to a walk-up banking areaand two restaurants, as well as elevators to the offices upstairs.
The lobby of the BBVA Compass Plaza will grant access to a walk-up banking areaand two restaurants, as well as elevators to the offices upstairs. The north side of the BBVA Compass Plaza. The shorter level to the right willhouse restaurants; a valet booth will be set up approximately at the base of theyellow crane.Photo by Whitney Radley
The north side of the BBVA Compass Plaza. The shorter level to the right willhouse restaurants; a valet booth will be set up approximately at the base of theyellow crane.Photo by Whitney Radley Corner offices will have fantastic views.Photo by Whitney Radley
Corner offices will have fantastic views.Photo by Whitney Radley The view from floor 12, down Post Oak Boulevard toward Westheimer.Photo by Whitney Radley
The view from floor 12, down Post Oak Boulevard toward Westheimer.Photo by Whitney Radley The 22-story office building will be the first in the Galleria area in threedecades.
The 22-story office building will be the first in the Galleria area in threedecades.
Representatives of the Redstone Companies have had the 6.5-acre plot of land at 2200 Post Oak Boulevard in their sights since the early '90s.
Now, more than 20 years later, that plan is becoming a reality at the rapid rate of one floor every 10 days.
In a joint venture with Stream Realty, the construction of the BBVA Compass Plaza began in June of 2011. The building will replace the bank's seven-story former headquarters (demolished in 2009) with a LEED Gold Certified office building, boasting 22 floors and more than 300,000 square feet of rentable space in a prime location — just one block north of Westheimer, and one block west of the 610 loop.
"By the time this building is complete, it will be the first new construction in the Galleria area in more than 30 years," said Steven Lerner.
"By the time this building is complete (in 2013), it will be the first new construction in the Galleria area in more than 30 years," Steven Lerner, president and CEO of the Redstone Companies, told CultureMap. Before that, Lerner says Williams Tower (formerly Transco Tower), completed in 1983, was the last high-rise office building built in the Galleria area.
Lerner blames that lag on Loop reconstruction and a real estate boom in the Energy Corridor. But now, he says, lifestyle concerns call for more development in this area: People want to be able to live, work and play in the same place.
"It's a critical mass," added Preston Young, regional managing partner at Stream Realty, as the two pointed out nearby, under-construction condos and apartment buildings, visible between the scaffolding that lined the 12th floor of BBVA Compass Plaza.
Getting up to that vantage point was a slightly scary endeavor — one requiring a hard hat and a safety vest, and ascension in a construction hoist that seemed ill-suited to hold our entourage — that ultimately proved well worth it.
The clear day afforded views of the Texas Medical Center and Reliant Stadium, and it wasn't hard to imagine the natural light that will pour into the glass windows which, once installed, will stretch all the way from the floor to the nine-and-half-foot-tall ceiling.
BBVA Compass, the anchor tenant, will occupy the top seven floors of the building, with a walk-up banking outlet on the ground floor. Lori Moore, vice president of corporate communications, says that the move will consolidate four BBVA Compass corporate offices, and approximately 800 employees, into one space.
BBVA Compass, the anchor tenant, will occupy the top seven floors of the building, with a walk-up banking outlet on the ground floor.
The bank's new offices will be open-concept, with shared meeting areas and mobile computer systems to increase efficiency.
"This model will allow us to focus more on the customer," and eliminate task overlap, Moore said.
On the ground floor of the BBVA Compass Plaza, a lobby will open up to the retail outlet and two restaurant spaces — one occupying 8,000 square feet, and the other 4,000 square feet. Young couldn't yet reveal names, but promised that both are well-known, locally-operated restaurants.
The next eight levels will house a parking garage, enclosed and obscured by the same glass curtain wall system as the offices above.
Young says that construction is on track for an April 2013 completion and, though that's still a year away, the available space is already 60 percent leased.
That positive reception bodes well for Phases II and III of the project, which will add a second office tower as well as a hotel, and still allow for a football field-sized green campus in the center. A timeline for that development has not yet been set.
