Funeral Bars Reborn
Infamous funeral bars getting replaced by a $125 million mixed-use tower: Neighbors' prayers answered?
The Kirby Collection, a $125 million mixed-used development aiming to create the ultimate live-work-play community where a rowdy collection of funeral home bars once stood, is set to break ground in April or May.
Landowner and New York-based developer Thor Equities released renderings as well as a slick, head-spinning 3D video on Vimeo touting the future compound. The project is bounded by Kirby Drive and West Main, Colquitt and Lake streets.
According to Thor Equities, The Kirby Collection will include:
- A 25-story, 385,000-square-foot high-end residential tower featuring 199 luxury rental units overlooking an acre of landscaped amenity deck and anchored by a penthouse-level "Skyview Suite." The suite, with a chef's kitchen and panoramic views of the Houston skyline, is available to all residents.
- Two levels of retail space totaling 67,000 square feet to entice restaurants, wine bars and shopping.
- A 13-story, 200,000-square-foot boutique office building.
The Kirby Collection plans to open in the second quarter of 2017. Los Angeles-based Richard Keating Architecture is the design architect, while Los Angeles-based Dianna Wong Architecture + Design is the interior designer. Houston-based Kirksey is serving as architect.
Just last May, the infamous funeral bars — nightclubs Roak, Hendricks Pub and OTC — shuttered when Thor Equities announced the site would be redesignated to unrestricted use to make way for The Kirby Collection. That decision was preceded by several years of complaints from homeowners in the nearby David Crockett subdivision about the Upper Kirby bar/nightclub complex that partied hard in the former funeral home complex.
See the sneak peek preview of The Kirby Collection:


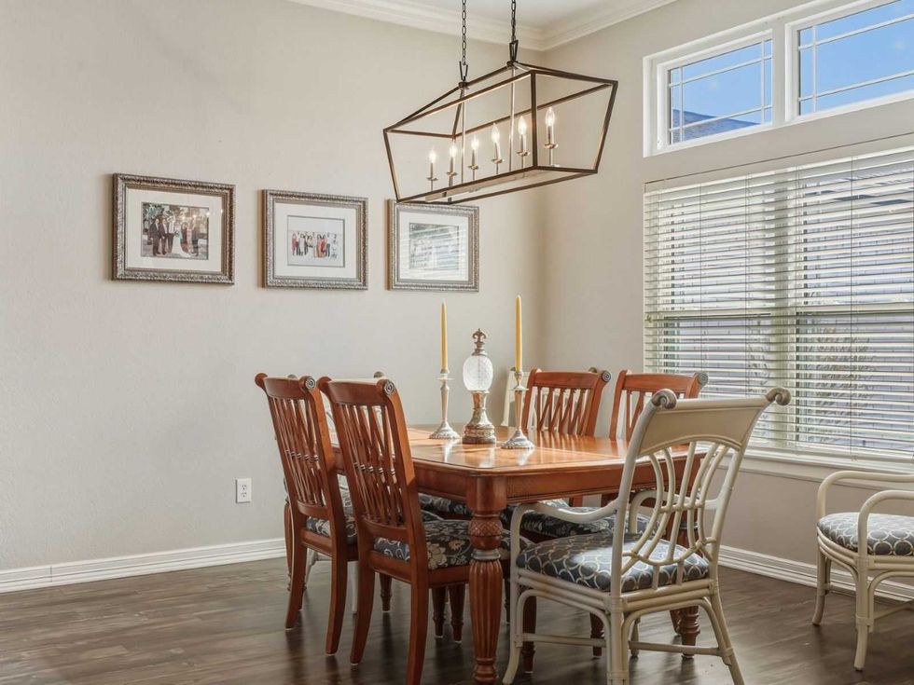
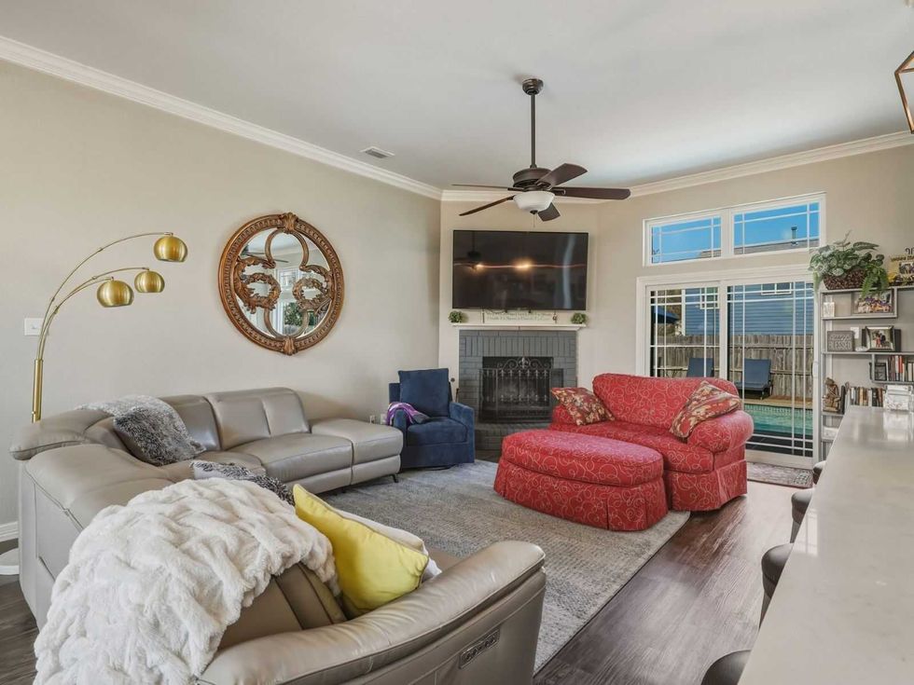
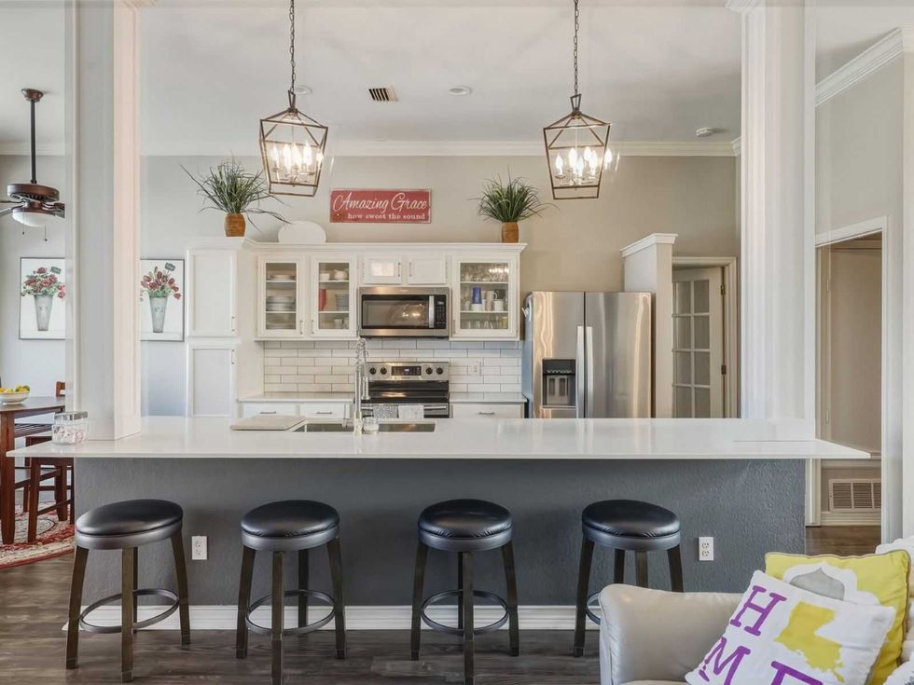
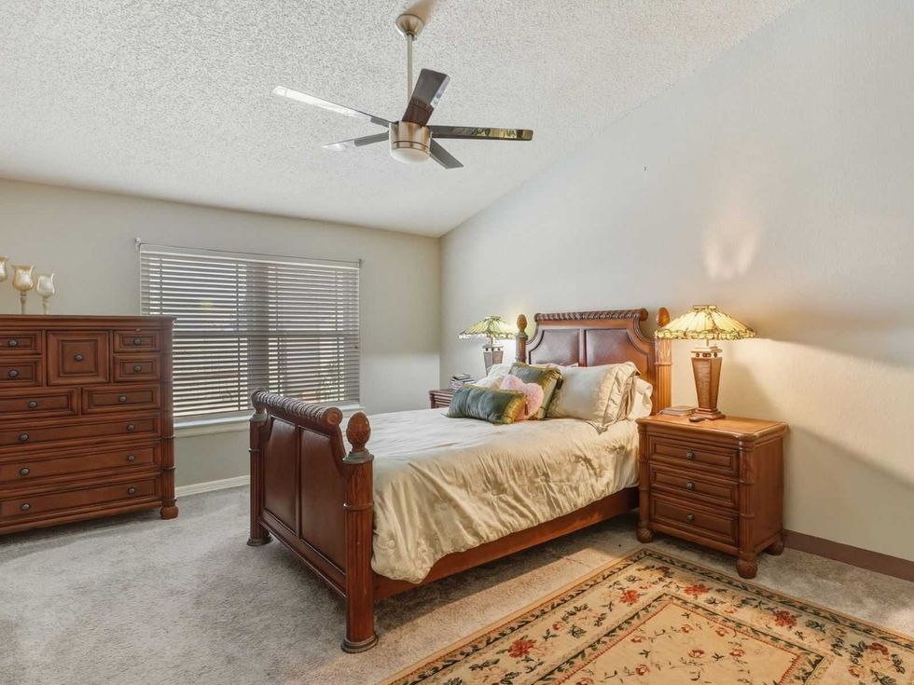
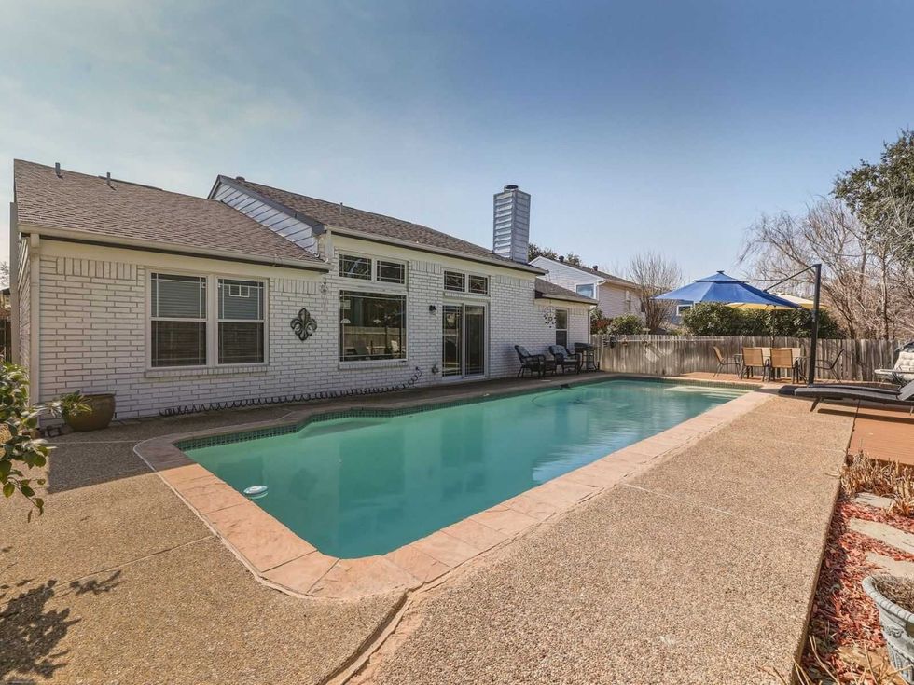
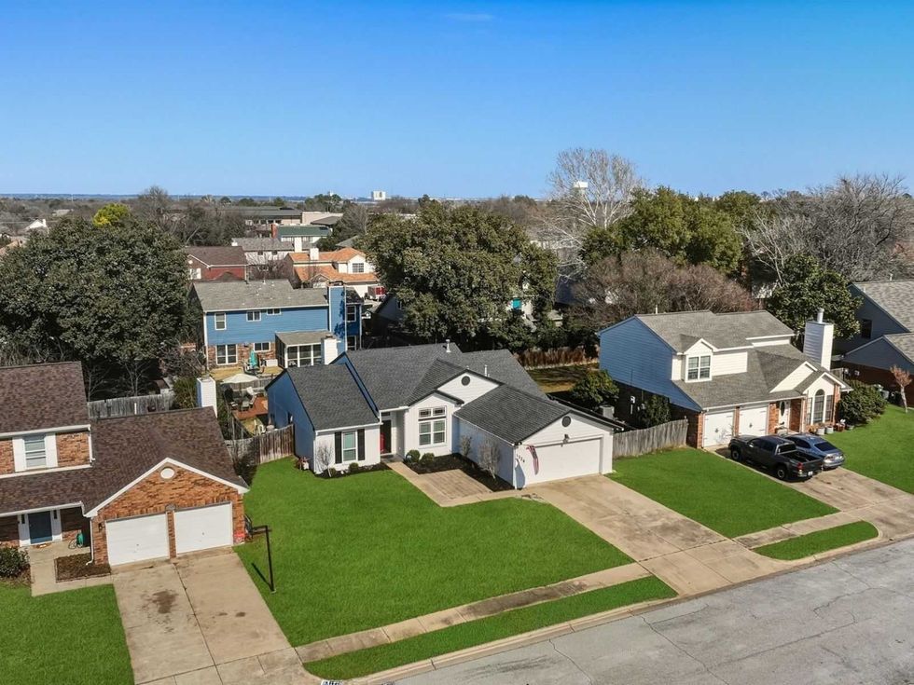 The home is near all the Grapevine hot spots.Photo courtesy of The Meyer Group
The home is near all the Grapevine hot spots.Photo courtesy of The Meyer Group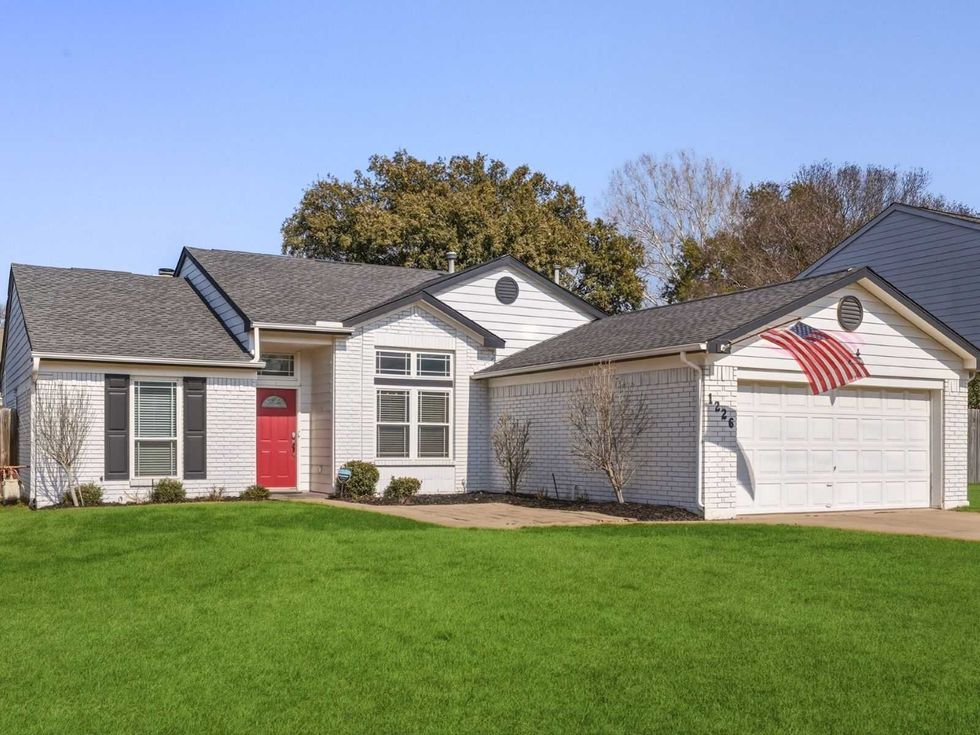 Post Malone's childhood home, at 1226 Eaton Ln., Grapevine, is listed for $549,900. Photo courtesy of The Meyer Group
Post Malone's childhood home, at 1226 Eaton Ln., Grapevine, is listed for $549,900. Photo courtesy of The Meyer Group