chateau willowick
Inside the $29M River Oaks French chateau masterpiece mansion listed by prominent Houston philanthropist
Boasting more than 15,000 square feet — a cost of nearly $2,000 per square foot — as well as a coveted River Oaks location and A-list credentials, the French chateau-inspired manse at 3630 Willowick Rd. checks all the boxes for Houston prestige.
Potential buyers will no doubt have those traits in mind when they bid on the masterfully updated home listing for $29 million and represented by Rachel Solar of Martha Turner Sotheby’s International Realty. Sitting on 1.55 prime acres on sought-after Willowick Drive, the property is especially hidden and backs into the River Oaks Country Club golf course, ensuring privacy for owners who wish to remain incognito.
Originally constructed in 1994, the three-story home was renovated in 2014, though "renovated" might be an understatement, according to Solar. "The owners took it down off in many places to the studs in 2014," she tells CultureMap. "The whole process took four-and-a-half years and the work is so incredible, that it's really difficult to truly capture in photos."
Indeed a quick glimpse at photos reveal a water wall at the pool — a "perfect nod to Houston," says Solar, and intricate details such as ornate ironwork, custom boiserie and millwork, chevron-patterned parquetry, spectacular lighting, trompe l’oeil and tracery ceilings, and antique fireplaces. Adding to the no-expense-spared appeal, the home boasts dazzling Baccarat chandeliers known to cost more than $570,000.
A-list owners and pedigree
As for those aforementioned A-list credentials: 3630 Willowick is owned and listed by prominent Houston philanthropist Lori Krohn Sarofim. She and former husband Phillip Sarofim were fixtures of Houston's society and charitable circles; Phillip Sarofim's fatehr is Fayez Sarofim, the always dapper, Egyptian-born billionaire investor, local benefactor, and minority owner of the Houston Texans who passed away in 2022.
Lori Krohn Sarofim’s parents, billionaire Tracy Krohn and Susan Krohn, acquired the property in 2005 and subsequently kept in the family.
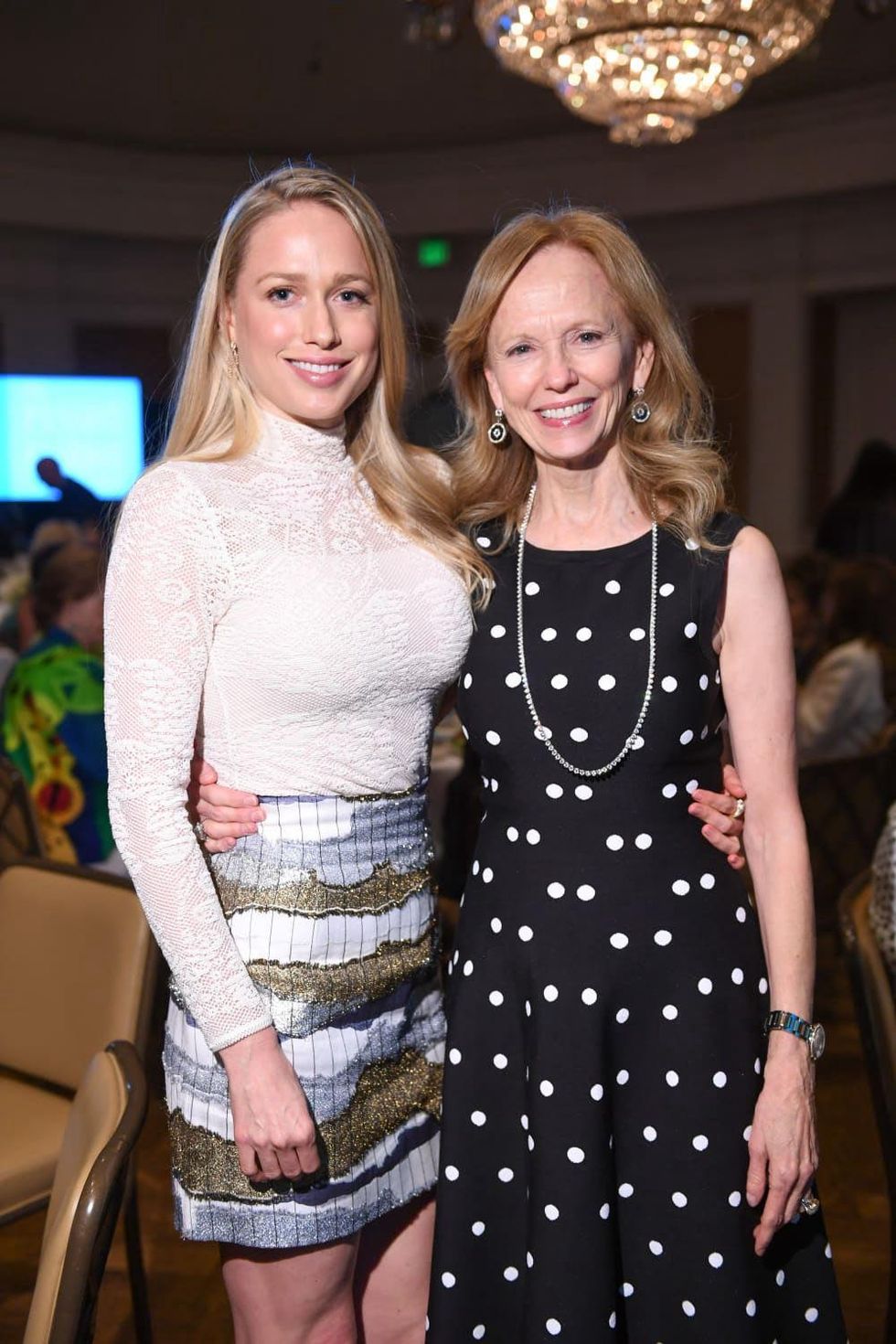
"People know about all that owner stuff and I think it's kind of old hat," says Solar of the buzzy name appeal. "This is about the home itself. I'm really looking forward to people actually seeing it in person — it's spectacular. I've never been in a home like it; it's incredible. Honestly, the home is not that old. It was built in the '90s and the owners recreated it with absolutely the finest of materials. You don't see very often — it wasn't just a redesign, 'we're gonna change the wallpaper' sort of situation here. That is not what happened. It was absolutely transformed."
Location, location, location
And then there's the location, ideal for a celebrity, prominent figure, captain of industry, or anyone seeking privacy in one of the most elite enclaves in Texas. "People buying at this level want to be kind of tucked away, and privacy is important," says Solar. "You are the back street and so if you don't live back there, there's no reason to really be driving back there. And of course, the proximity to RCC is paramount. So I think all of those things are very important to a certain buyer."
Design elements include ornate ironwork, limestone floors, custom boiserie and millwork, chevron-patterned parquetry, spectacular lighting, trompe l’oeil and tracery ceilings, and antique fireplaces. In the foyer, a curved staircase sweeps upward, set off by an iron and brass banister and all-natural limestone steps.
A French-inspired chateau to be explored
Dramatic and iconic, the estate boasts black-and-white marble harlequin floor flows from the foyer to the living spaces. A stunning blue dining room adorned with with Baccarat sconces and custom drapery is a jaw-dropping experience. In the bar, find a barrel ceiling and marble countertops, as well as an ice machine and a beverage refrigerator with a paneled front.
The chef's kitchen, designed by St. Charles of New York is contemporary and chic, with an oversized steel window that floods sunlight onto the German-engineered, white oak hardwood floors and golden accents.
State-of-the-art appliances include La Cornue 72-inch range, double oven, and rotisserie, a warming drawer, along with dual Sub Zero refrigerators, a wine refrigerator, and dual thermal dishwashers. An eat-in island completes the space, and French doors lead to a charming breakfast room with deGournay hand--painted wall coverings and a Baccarat chandelier.
'Supreme' qualities
Gatherings spaces throughout the home make the dramatic 3630 Willowick ideal for entertaining. The family room boasts a massive marble fireplace. The charming garden room has its own private patio. The sunken wine room has ceramic tiles, illumination backlighting, and storage for a collection of 500 bottles. Each of the four guest suites has an en-suite bath. And the third-floor gym has ample space for every kind of workout.
An owner’s suite includes dual baths, a two-level closet, and a private patio overlooking the grounds, which are a showcase of fountains, an in-ground pool with the water wall, multiple spaces for dining and lounging, a koi pond, and lush weeping willows, oaks, and magnolias. Noted local landscape firm Johnny Steel Design ensured that stone walkways throughout the property allow owners and guests to traverse the beautiful spaces.
Red-hot River Oaks has seen a near-record number of tear downs, out-of-town buyers, and change. But for all the new interest, Solar feels that this home speaks to the neighborhood's old-guard prestige — starting with where it sits in arguably Houston's most storied enclave. "Every street is nuanced, but this is absolutely a spectacular location— a massive lot that backs into the golf course, this Willowick really is supreme."
Photo by Patrick Bertolino/Martha Turner Sotheby’s International Realty
The breathtaking dining room of 3630 Willowick.
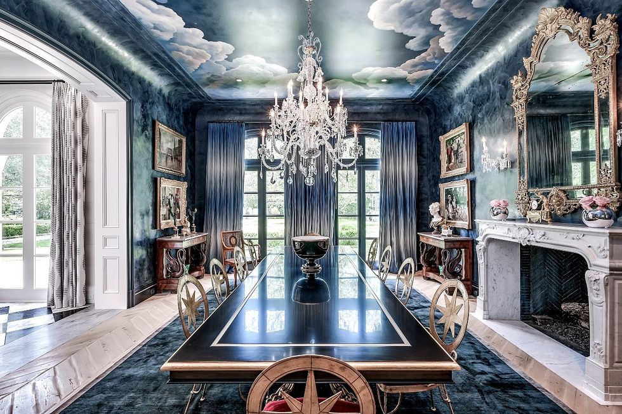
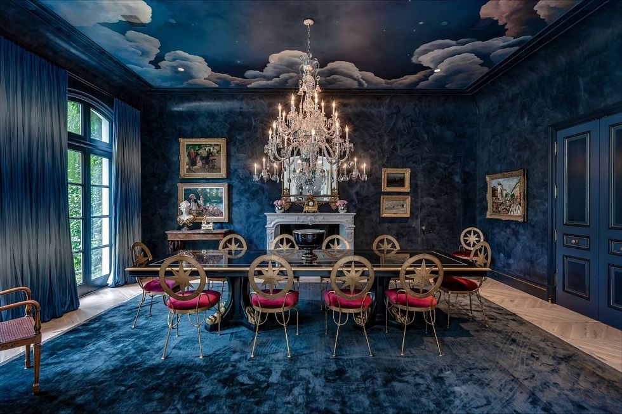
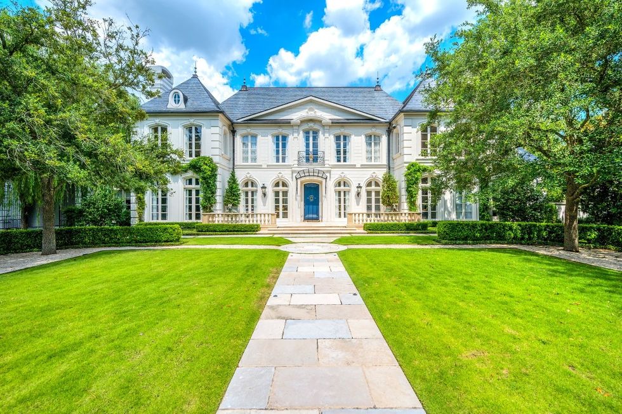
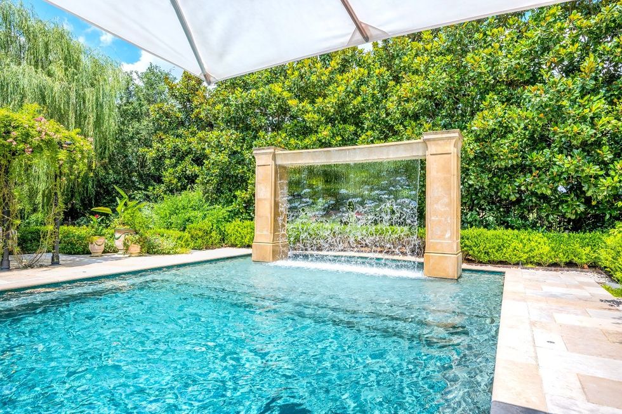
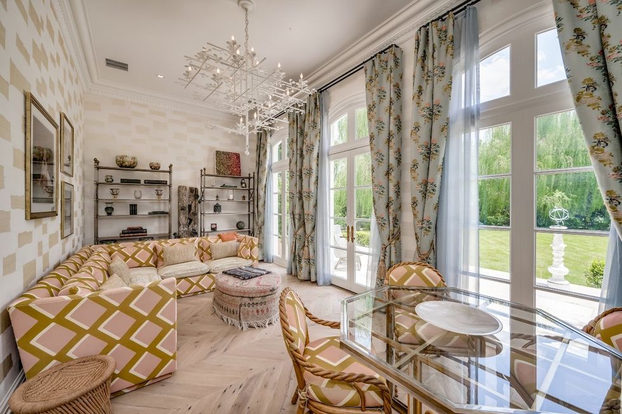
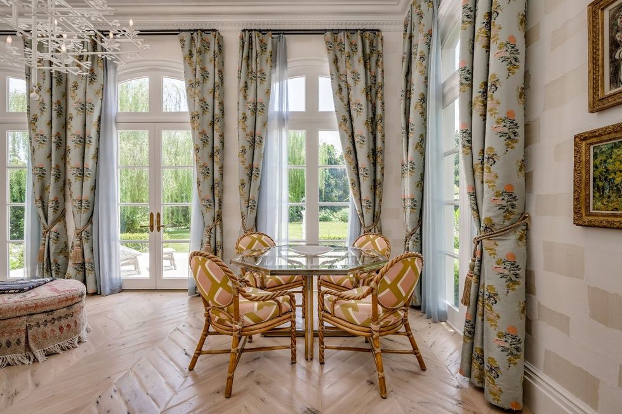
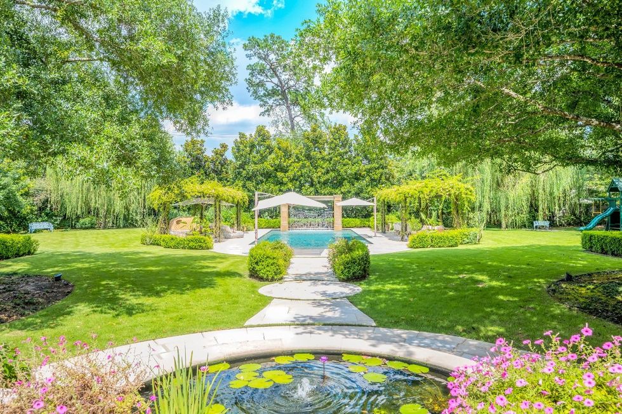
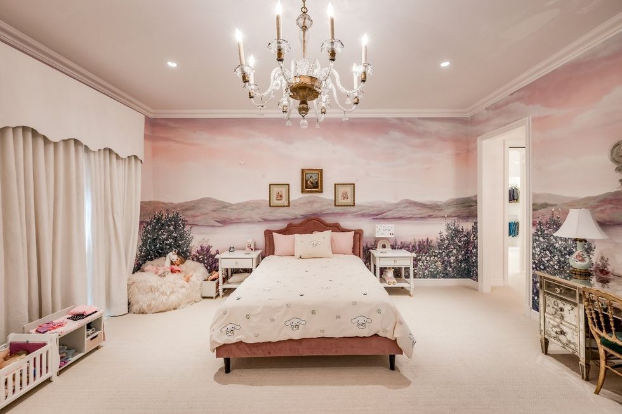
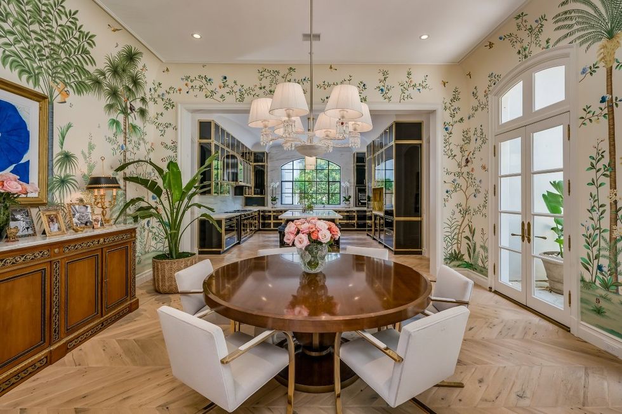
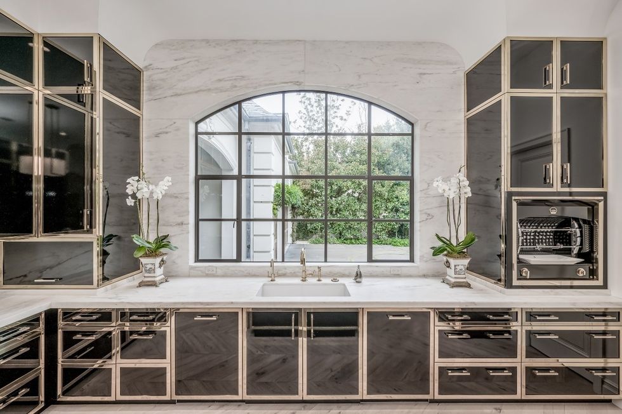
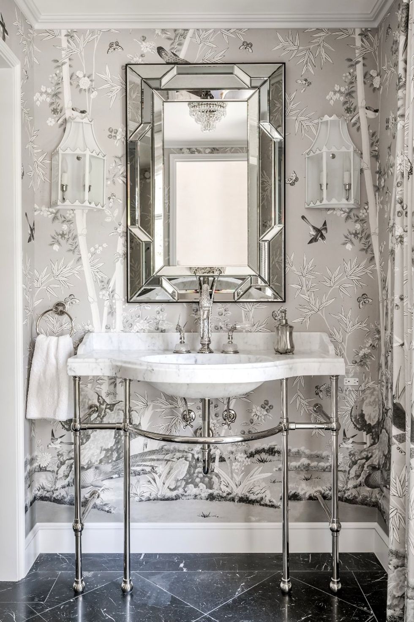
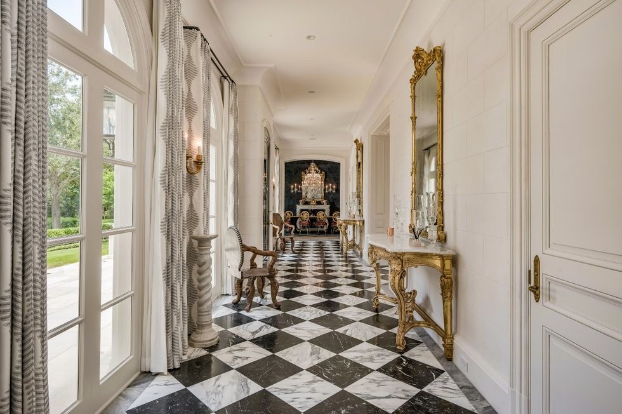
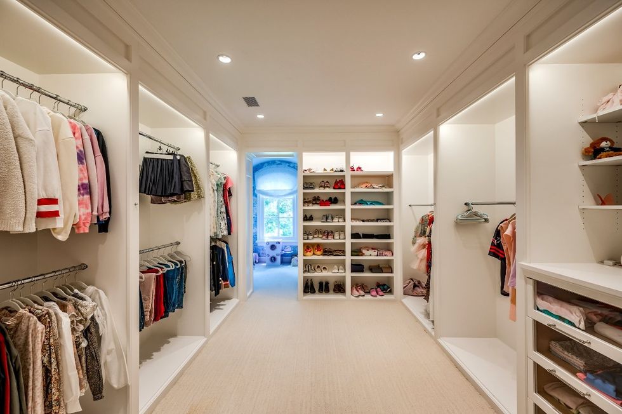
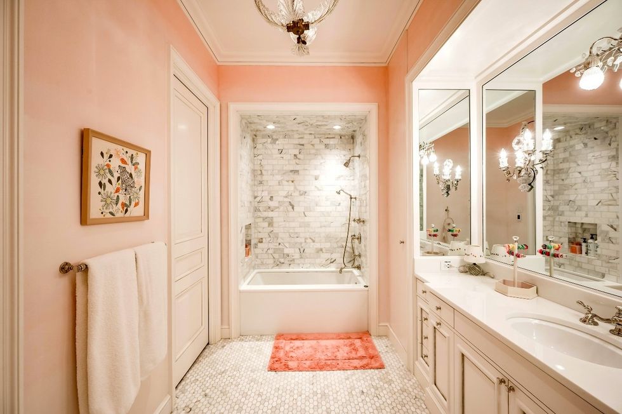
With additional reporting by Holly Beretto
