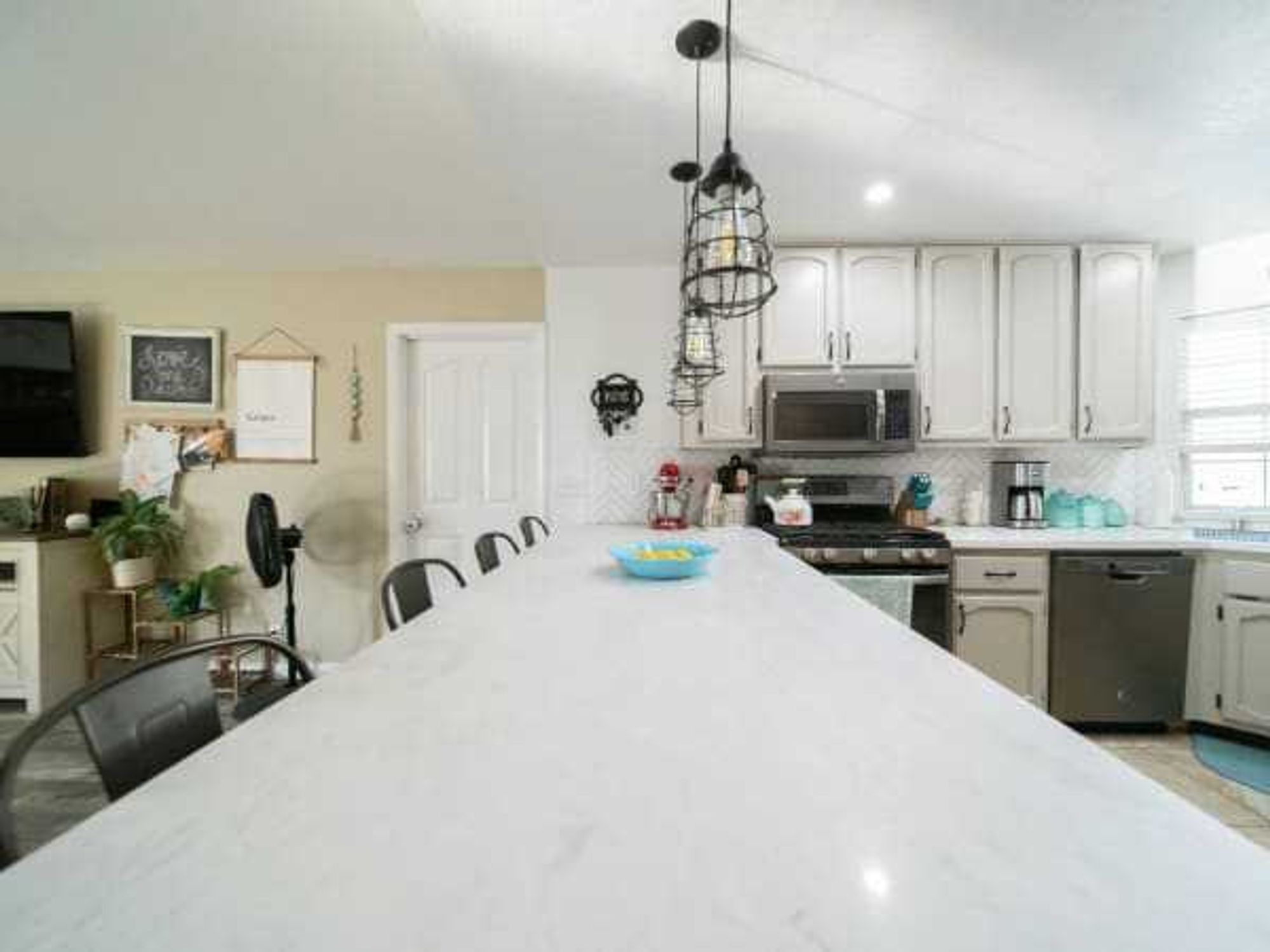On the Market
Contemporary sophistication reaches new urban heights in this slick Montrosetownhouse
 Curb appeal: For those with an appreciation of clean, contemporary, thistownhouse has plenty of it.Photo by Mike Willcox/EmoMedia
Curb appeal: For those with an appreciation of clean, contemporary, thistownhouse has plenty of it.Photo by Mike Willcox/EmoMedia The great room begins with the sunken living area that opens to the right ontothe vast kitchen.Photo by Mike Willcox/EmoMedia
The great room begins with the sunken living area that opens to the right ontothe vast kitchen.Photo by Mike Willcox/EmoMedia The vast kitchen and informal dining area just beg for a partying thronng.Photo by Mike Willcox/EmoMedia
The vast kitchen and informal dining area just beg for a partying thronng.Photo by Mike Willcox/EmoMedia The ground-floor master suite offers 1,000 square feet of sophisticated luxury.Photo by Mike Willcox/EmoMedia
The ground-floor master suite offers 1,000 square feet of sophisticated luxury.Photo by Mike Willcox/EmoMedia The third floor houses two guest bedrooms and a media room at left.Photo by Mike Willcox/EmoMedia
The third floor houses two guest bedrooms and a media room at left.Photo by Mike Willcox/EmoMedia At last, a townhouse with ample closet space, this in the master.Photo by Mike Willcox/EmoMedia
At last, a townhouse with ample closet space, this in the master.Photo by Mike Willcox/EmoMedia Photo by Mike Willcox/EmoMedia
Photo by Mike Willcox/EmoMedia The dining area opens at the back of the townhouse from the great room/kitchen.Photo by Mike Willcox/EmoMedia
The dining area opens at the back of the townhouse from the great room/kitchen.Photo by Mike Willcox/EmoMedia The sun deck off of the great room overlooks Fairview.Photo by Mike Willcox/EmoMedia
The sun deck off of the great room overlooks Fairview.Photo by Mike Willcox/EmoMedia The roof terrace is the perfect place for outdoor partying, where there is asplending view of the downtown skyline.Photo by Mike Willcox/EmoMedia
The roof terrace is the perfect place for outdoor partying, where there is asplending view of the downtown skyline.Photo by Mike Willcox/EmoMedia 1513 Fairview by night is a vision ffrom the backyard.Photo by Mike Willcox/EmoMedia
1513 Fairview by night is a vision ffrom the backyard.Photo by Mike Willcox/EmoMedia
Editor's Note: Houston is loaded with must-have houses for sale in all shapes, sizes and price ranges. In this continuing series, CultureMap Editor-at-Large Shelby Hodge snoops through some of our faves and gives you the lowdown on what's hot on the market.
1513 Fairview
It takes more than a little bold vision to launch a three-lot, ultra-contemporary project (not to mention staying power). So when you consider this striking townhouse, the first of three, you know that there is some serious creativity and faith behind it. Credit developers Gary Hammett and David La Duke and architect Mark Atkins of masa STUDIO Architects with the stunning addition to this sleepy block in Montrose.
Walk through: Although the main entrance is on the second level, we begin our tour on the ground floor that is dedicated entirely to the master suite, 1,000 square feet of sleek luxury that opens through glass-sliding doors to the private garden and covered patio that is paved with crushed granite. It's an oasis of quiet unto itself complete with generous walk-in closet and a vast bath.
Here and throughout the townhouse, richly-hued Cumaru (Brazilian teak) wood floors provide the color note as walls are chalk white. We love the singularly private aspect of the ground floor nest.
The Brazilian teak is repeated on the stair treads of the floating stairway (you can see all the way to the roof) that leads to the main living area on the second floor. You immediately feel the vastness of space with the open plan that was just made for heavy-duty entertaining. The kitchen holds center court on this floor and is indeed a visual focal point.
To the front of the house, the sunken living area with gas fireplace opens to a sun deck that, through the trees, overlooks Fairview. The architect describes the totally open kitchen and living space as the great room and indeed it is a great space. To the back of the townhouse on this level is the dining room, accessed through the modern butler's pantry or through the main passage along the stairwell.
The third floor houses two bedrooms with full baths, a media room and full-sized laundry room. Again, ample windows provide a flow of light throughout lending a feeling of airiness that complements the open flow.
Another stairway leads to the roof deck that is outfitted with gas, plumbing and electricity making this an ideal party terrace. The beauty of having the three townhouses designed together is that the treetop view of downtown from here will not be blocked when the neighboring townhouse is built. It will be only two stories.
You can tour the townhouse yourself via this video tour conducted by the architect.
Love: The floating stairway made of wood, steel cable railing and those rich Cumaru treads. It visually lifts you upward. Windows on every level flood the stairway with light.
Details: Throughout the townhouse, only the best of materials have been employed such as the Italian porcelain tiles in the baths, Italian quartz counters in the master, Bentley Prince Street carpet in the two upstairs bedrooms and entry doors polished with clear coat automotive finish, a truly sleek touch.
Urban chic: The townhouse resonates with an uptown sophistication that will surely prove classic with time.
Square footage: 4,374
Asking price: $1.325 million
Listing agent: Alan Morlan with The Reyna Group
