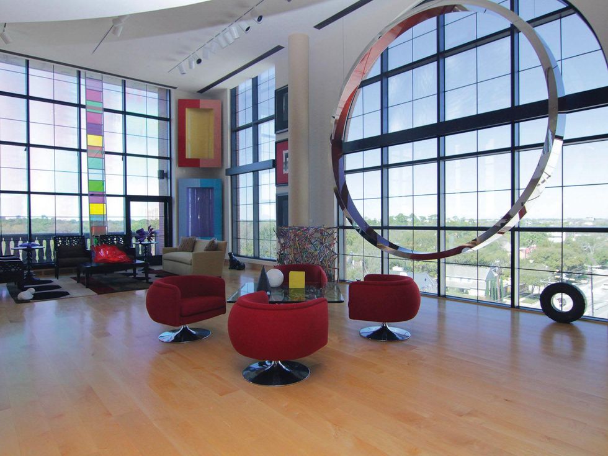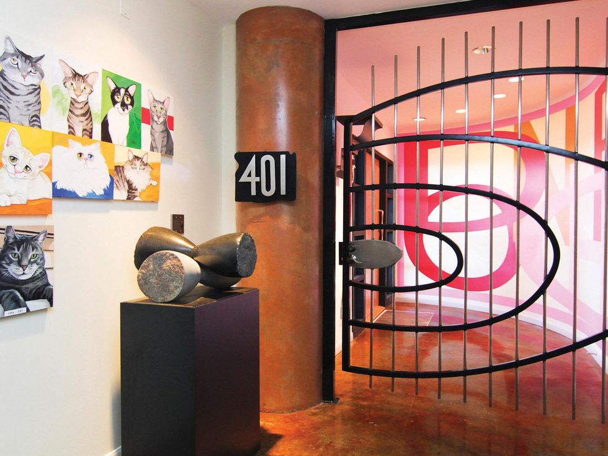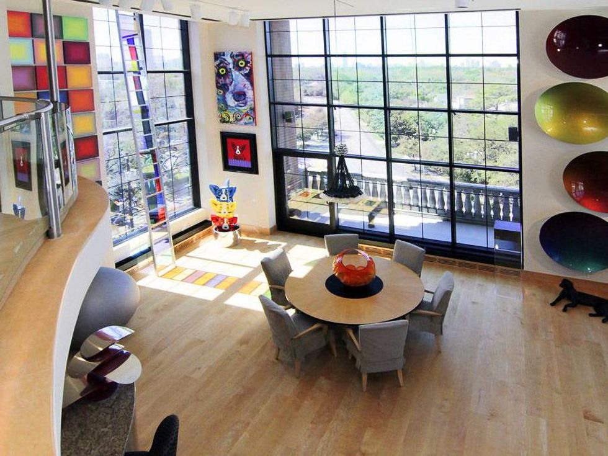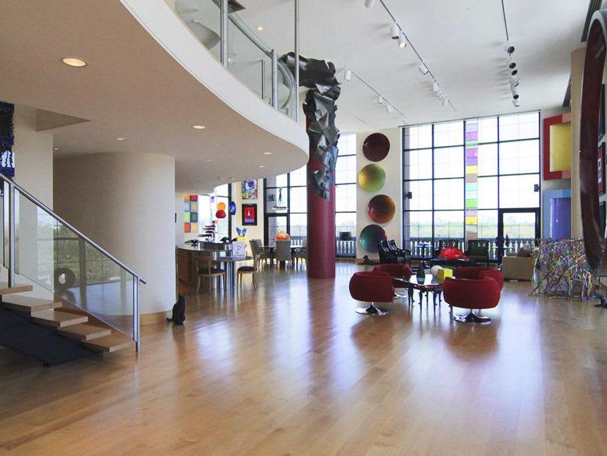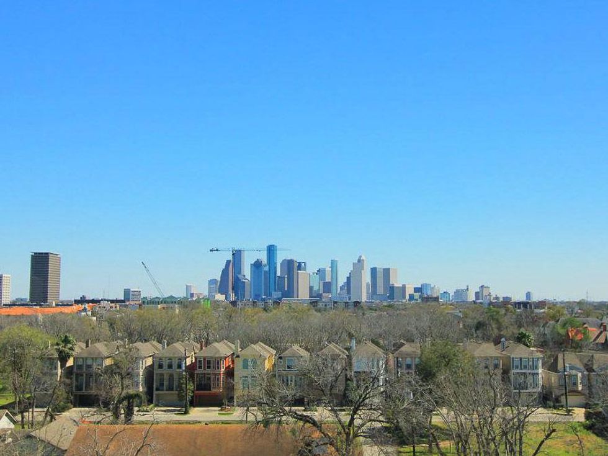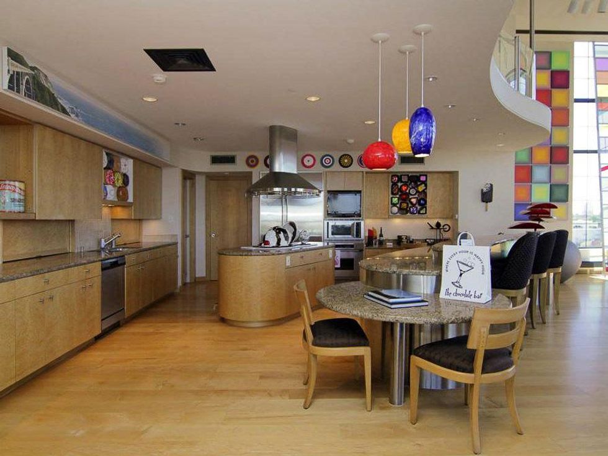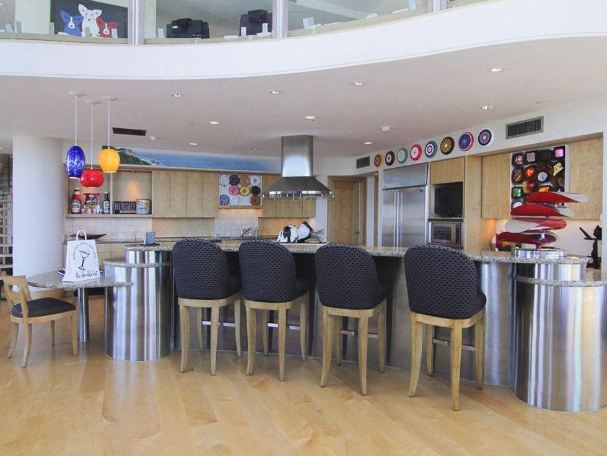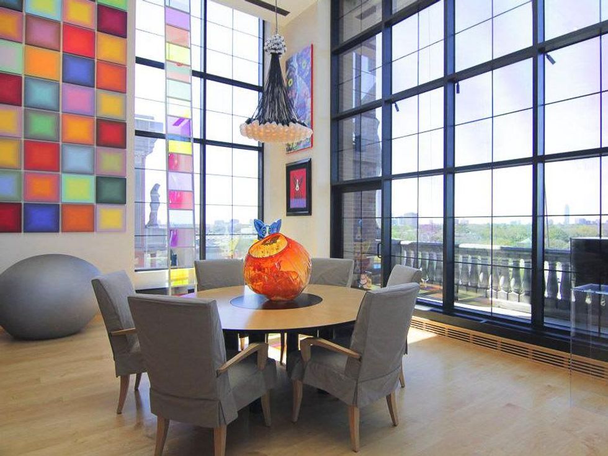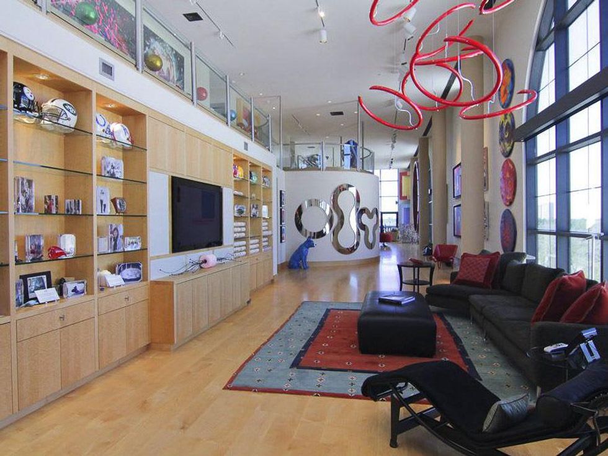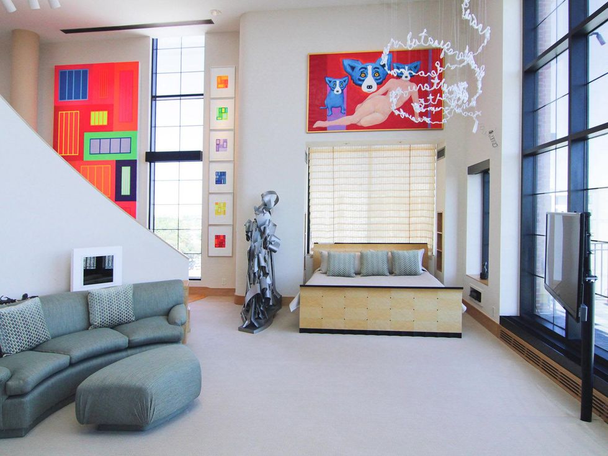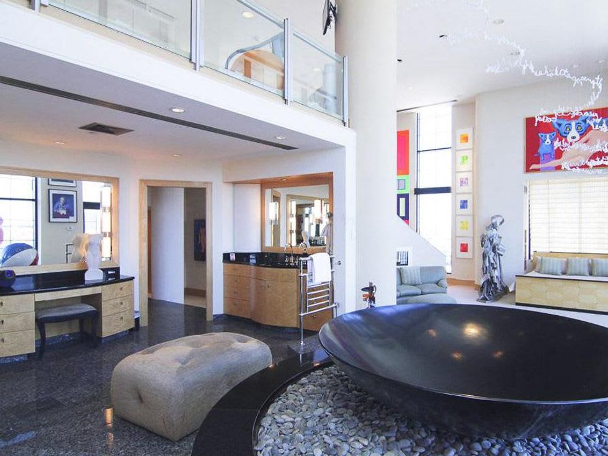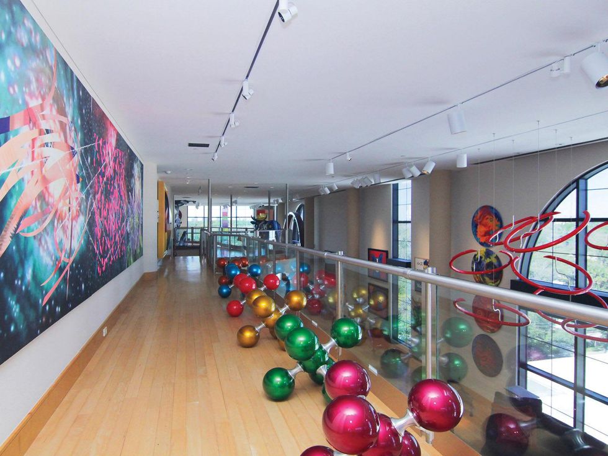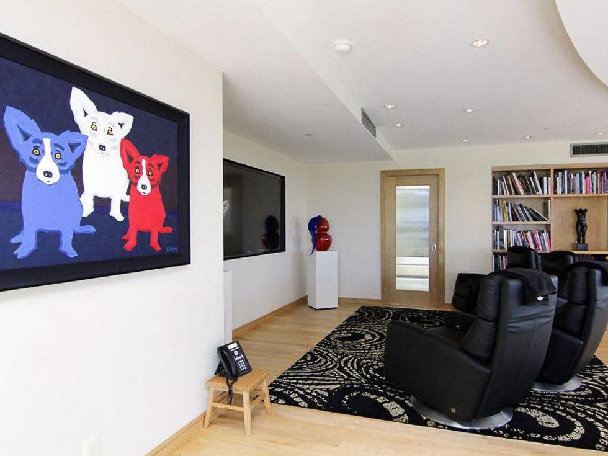On the Market
A dramatic killer loft with a $2.4 million price tag is all about the art — and the views
Editor's Note: Houston is loaded with must-have houses for sale in all shapes, sizes and price ranges. In this continuing series, CultureMap Editor-at-Large Shelby Hodge snoops through some of our faves and gives you the lowdown on what's hot on the market.
1025 South Shepherd, #401
Oh, give me a home where the artwork can roam . . . You won't need a world class art collection to make this grand 7,000-square-foot loft residence sing, but the current owner has such a magnificent array of modern art that I don't see how any potential buyer wouldn't want to include at least some of the paintings and sculptures as part of the deal.
But that's another story.
Suffice it to say that this open plan dwelling with 20-foot ceilings is spectacular and dramatic. The sophisticated penthouse on the fourth floor of The Gotham condominiums enjoys spectacular views east toward downtown, north to Allen Parkway and Buffalo Bayou and south to the verdant canopy of River Oaks.
Walk through: You step into a curving hall through a decorative iron gate that leads to the front door, a feature that offers both drama and security. Through the front door, the contemporary kitchen is to the left and before you is the vast expanse of living space with beautiful maple plank flooring, floor-to-ceiling windows with the all-important power shades and double doors leading to the Shepherd Drive balcony.
The current arrangement has dining furniture to the left and living room furnishings to the right.
There are no doors nor floor-to-ceiling walls completely separating the master from the living area or the master bath from the sleeping area. However, the sleek beauty of the space cannot be denied.
Continuing to the right, you travel down the 36-foot long space (16 feet wide) that serves as a den, featuring custom birdseye maple built-in cabinets and shelving. The exterior wall is floor-to-ceiling windows.
At the end of the stretch (the entire side of the building), the space opens to the master bedroom, an openness that could be disconcerting to those with a need for ultimate privacy. There are no doors nor floor-to-ceiling walls completely separating the master from the living area or the master bath from the sleeping area. However, the sleek beauty of the space cannot be denied.
The master faces east and offers a grand view of downtown Houston via floor-to-ceiling windows and a balcony. Happily, automatic black-out shades provide sleep-in darkness for those averse to sunrises in the face.
The master bath features granite countertops and contemporary fountain, birdseye maple cabinetry and an ample walk-in closet with his and her sides.
On the second floor you'll find a massage room, game room and a 70-foot long gallery that connects to a second bedroom and to the media room/study that overlooks the main living area. An additional room, that could be used as guest accommodation connects to the study.
In all, the residence is comprised of two bedrooms (with space for a third), two full baths and three half baths.
Love: The grand views, the open plan and the beautiful light maple floors and cabinetry that infuse an airiness to the entire residence. Also love the location, within walking distance (one block) of the shops and restaurants of River Oaks Shopping Center. And it's right across Shepherd from Tila's and Backstreet Cafe.
Drawbacks: The building has only one elevator and on the day of our visit it was out of service for maintenance, which meant the four-flight trek. There is no service elevator. And in keeping with developer Randall Davis' philosophy, visitor parking is minimal.
Square footage: 7,000-plus
Asking price: $2.475 million
Listing agent: Sharon Dreyer with John Daugherty Realtors
