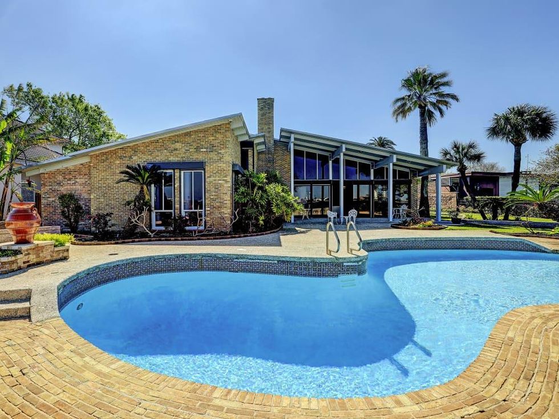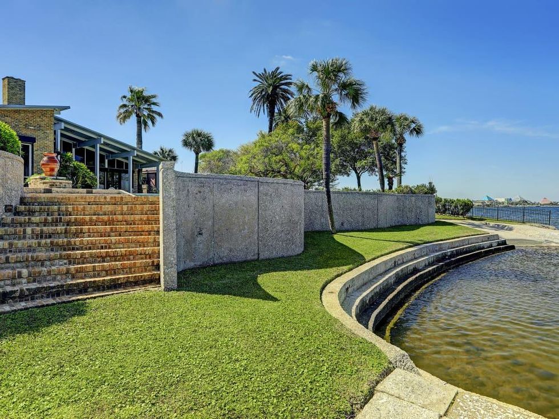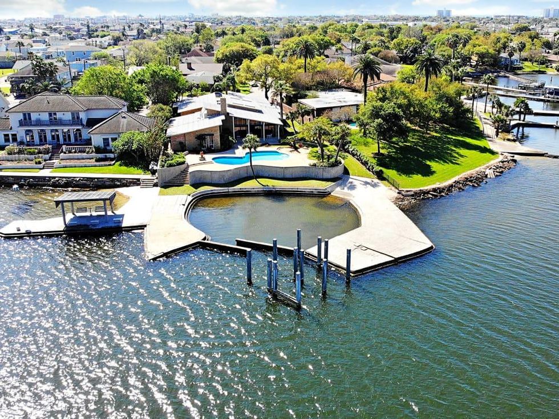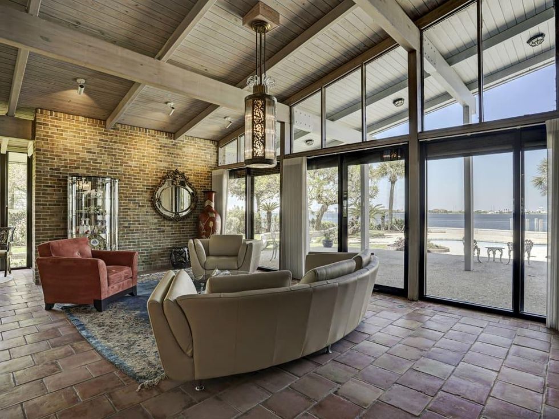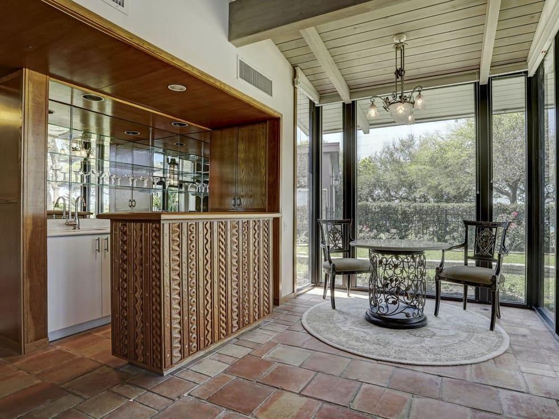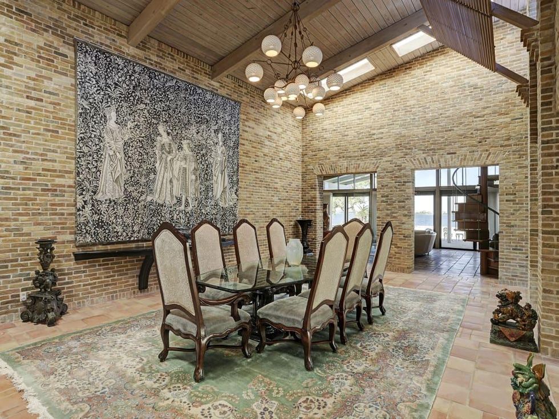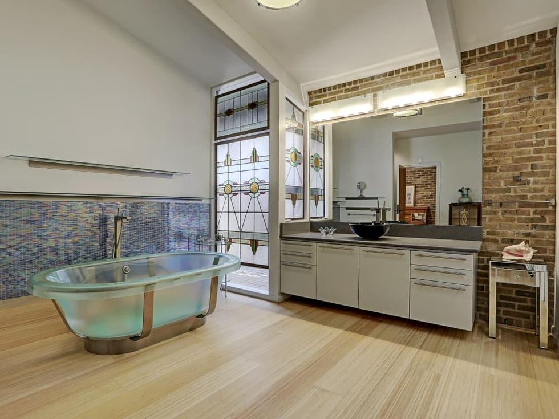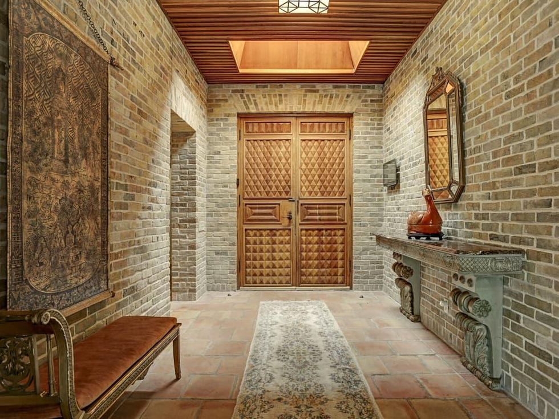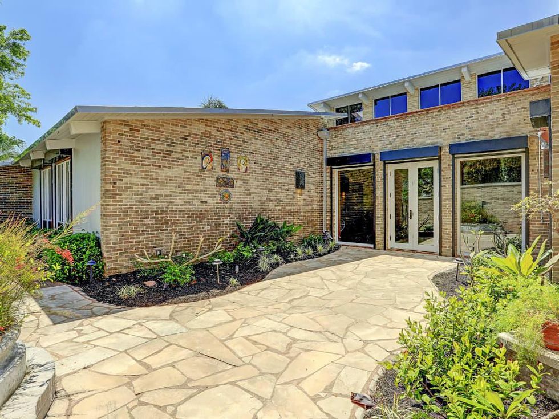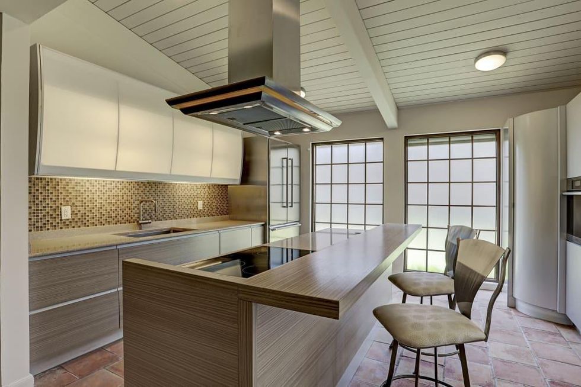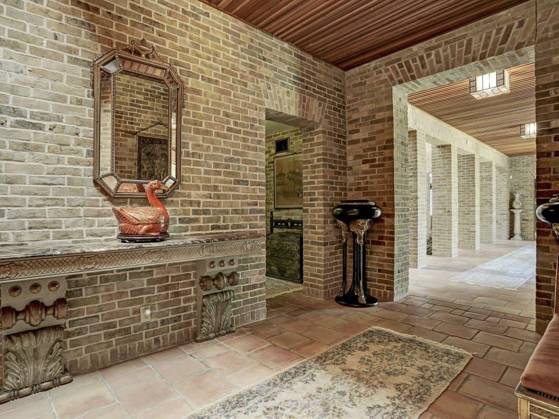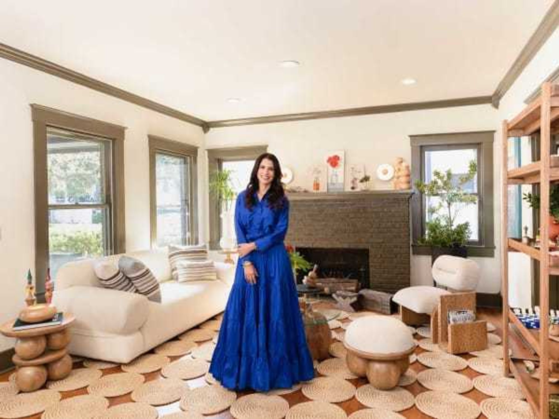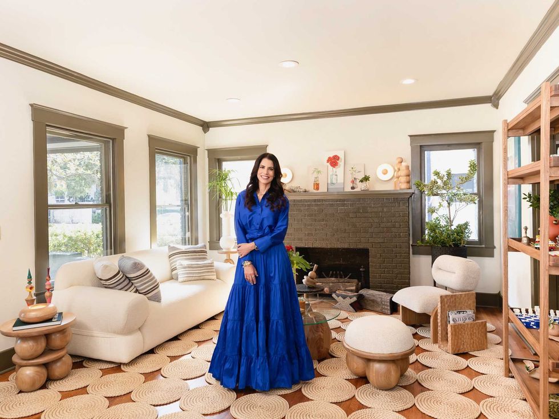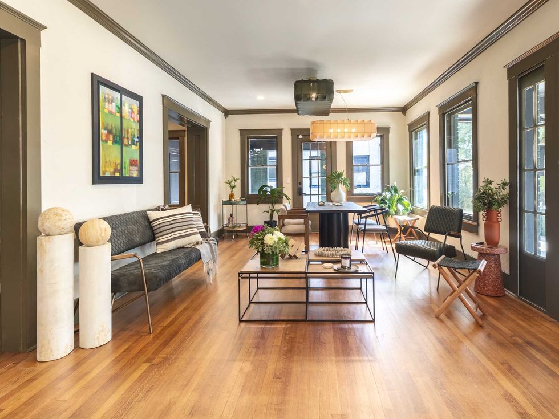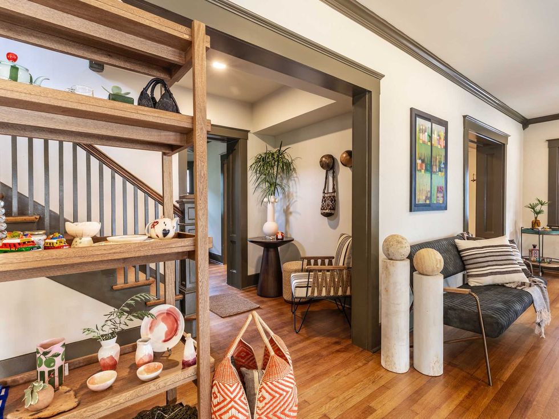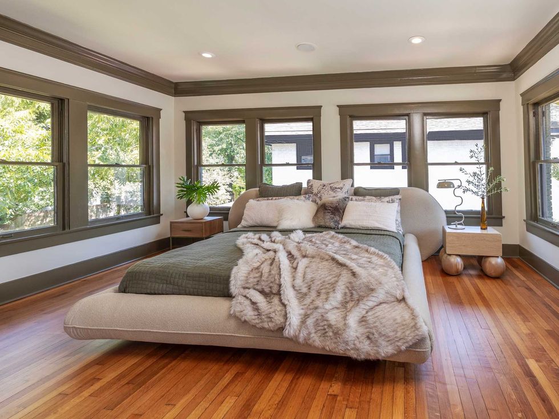drift away
Legendary Galveston family's midcentury modern marvel hits market for $2 million
Nestled in the heart of Galveston Bay, the palatial residence of 1504 Driftwood Ln. checks off myriad items on a discriminating buyer’s wishlist. Historical significance: check. Eye-catching design: check. Waterfront living: check.
The midcentury modern abode — offered by agent Jim Rosenfeld of Martha Turner Sotheby’s International Realty at $1.998 million — was built for William Lewis “Bill” Moody IV and his wife, Darlene. Texans will recognize Moody, a scion of the beloved local Moody family and a familiar face in philanthropic circles, as a larger-than-life benefactor, rancher, and raconteur. William (or “Bill” as he was known) and Darlene shared a literal Hollywood love story: The pair met on a blind date in Los Angeles arranged by Darlene’s close friend, film icon John Wayne (she was a popular actress in Hollywood in her own right). Bill would fly one of his planes from his Texas ranch to Los Angeles to date Darlene before they were eventually married.
The couple’s home was designed by world-renowned architect O’Neil Ford, notable as the only individual to ever be designated a National Historic Landmark by the National Council on the Arts. The Driftwood home spans 5,321 square feet and is ensconced on sprawling, 30,617-square-foot bay front site. It boasts five bedrooms and five-and-a-half baths and a unique, private lagoon with a sprawling "wave" stone wall embedded with thousands of shells from the Gulf of Mexico.
Another design highlight is the abstract-shaped swimming pool — a signature of O'Neil Ford — that is bordered by serpentine, wave-like brick decking. The home is lined with vaulted wood plank; beamed ceilings accentuate nearly every room. (Most interior walls are brick and are at least 25 feet high).
Living areas are marked by hand-made saltillo tile flooring. Meanwhile, a dramatic great room, highlighted by an exquisite antique art deco chandelier, flows into the immense formal dining room. The updated, state-of-the-art epicurean island kitchen is appointed with chic custom Italian Valcucine cabinetry, professional grade appliances (Thermador and Miele), and frosted glass multi-paned windows.
The grand master suite features a crescent-shaped fireplace, bay views, custom built-in cabinetry, and custom "California" style closets. One large, all-wood walk-in closet was specifically designed to showcase an enormous collection of designer shoes and handbags. It also held Darlene’s jewelry collection in a massive safe that is included with the home. Adjoining this closet is a large climate-controlled, cedar-lined walk-in closet for furs.
The separate baths are enhanced by vessel sinks, stained glass and gleaming bamboo flooring. The loft library houses a hand-carved bookcase that runs the length of a long wall. The elaborately hand-carved doors and cabinetry themselves are conversational pieces.
Speaking of conversational pieces, nearly all the light fixtures at 1504 Driftwood are one-of-a-kind and were custom-made solely for the home by Ford. Interior design aficionados will surely enjoy the expansive collection of sculptures and Asian antiques and collectibles.
