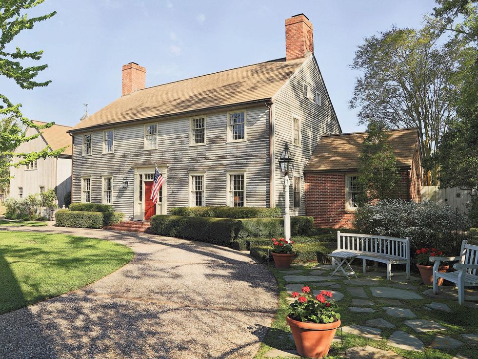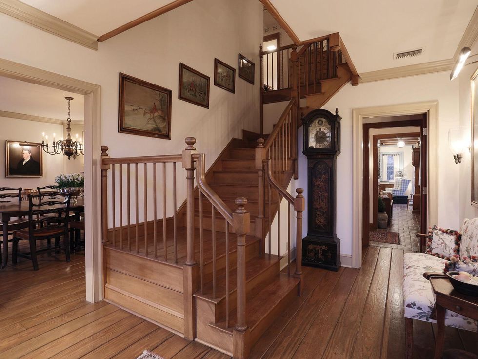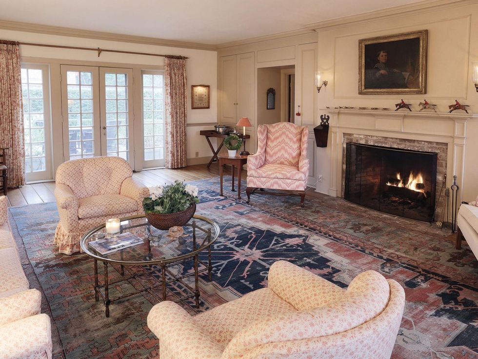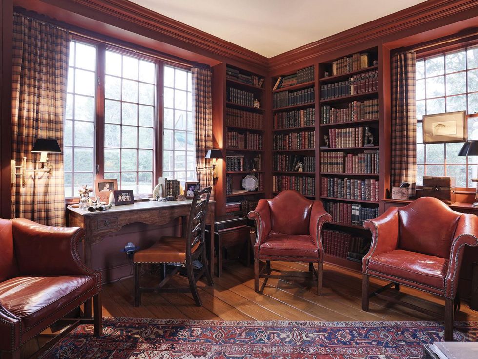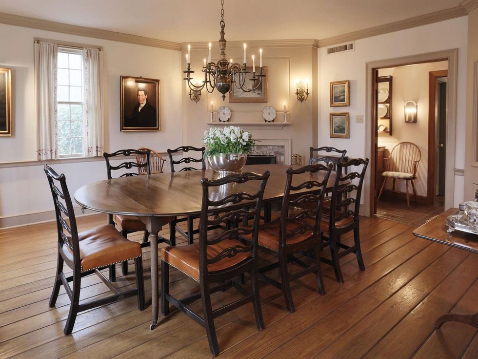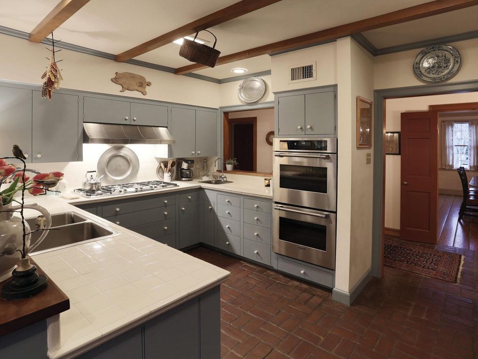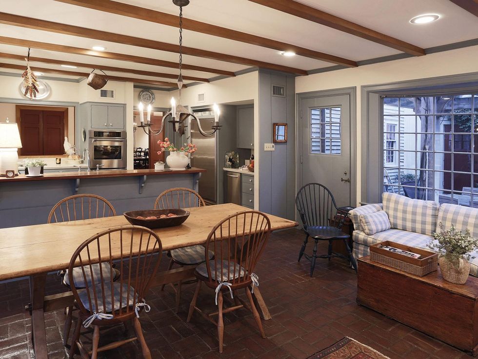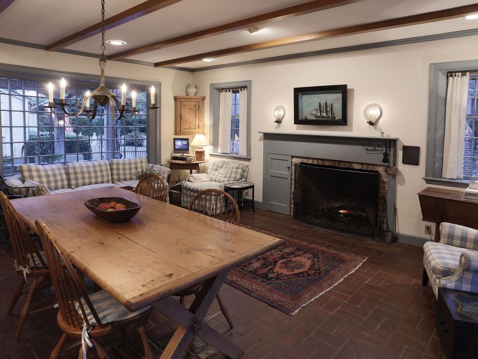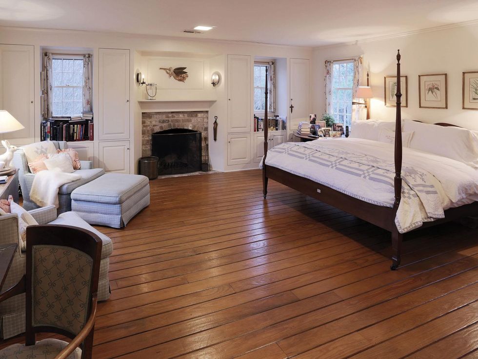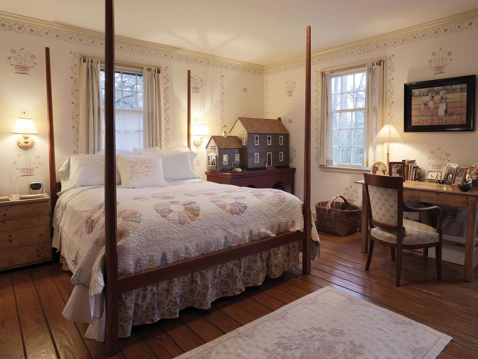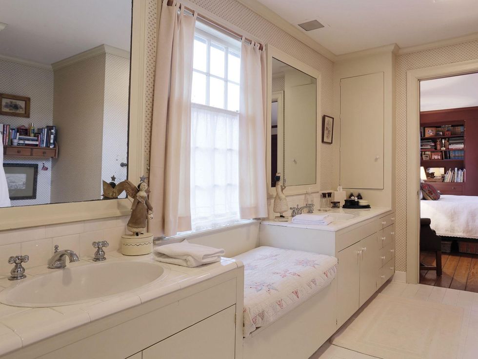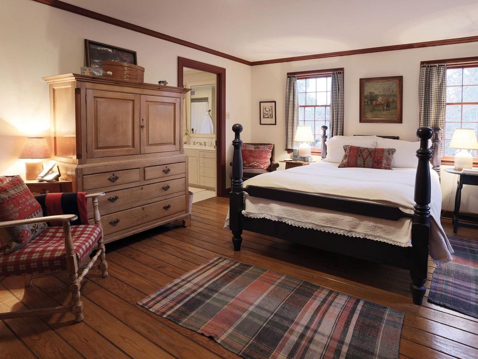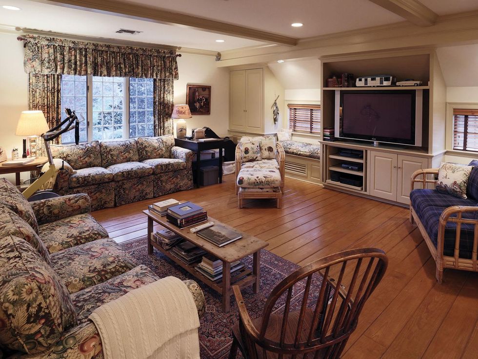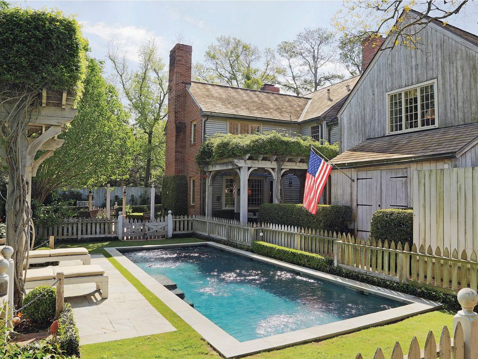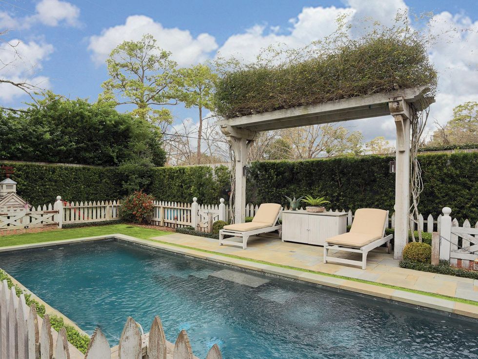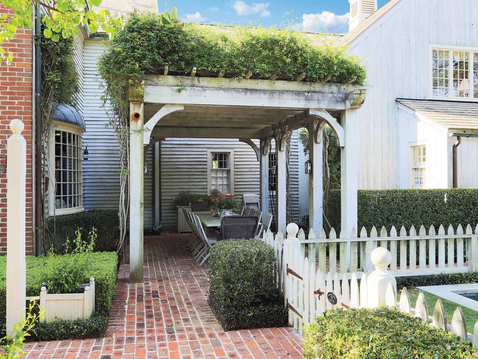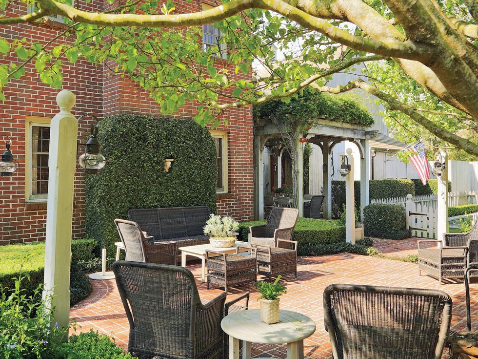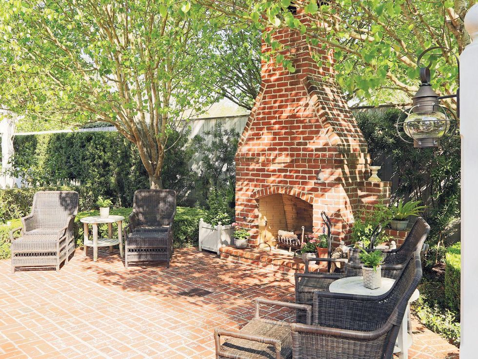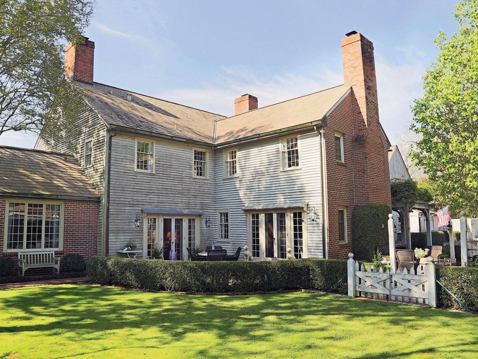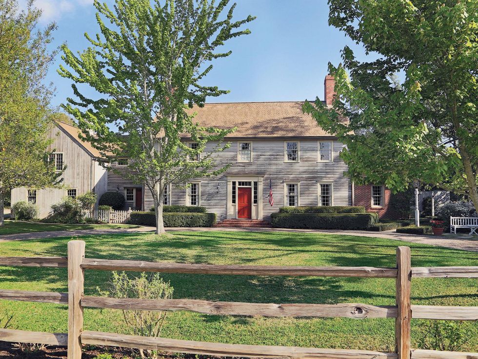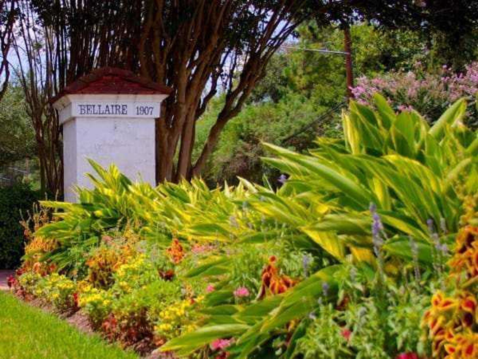A $3.5 Million Cape House
A New England escape in the middle of Houston? This cape mansion brings it with a $3.5 million asking price
Editor's Note: Houston, the surrounding areas and beyond are loaded with must-have houses for sale in all shapes, sizes and price ranges. In this continuing series, CultureMap snoops through some of the best and gives you the lowdown on what's hot on the market.
One can escape to a bit of New England right in the middle of a Memorial-area neighborhood, where a Cape Cod house, or "cape," is on sale for $3.5 million.
A bit of background
The residence, located at 11030 Greenbay St., is one of two buildings in Houston designed by the Royal Barry Wills Architectural Firm of Boston. In classic cape style, which emerged in 17th century New England, the structure features a symmetrical five-bay flat facade with the centered entry flanked by sidelights.
The roof is steeply pitched with minimal roof overhangs, and large chimneys extend high above the house. The front door welcomes in a cheery bright red.
While embellishments are minimum on typical capes, this house comes historically inspired with details such as handmade bricks, cedar clapboards and custom millwork. The landmark home is further enhanced by gardens designed by Houston landscape architect Lanson Jones.
Walk through
The foyer is straight forward yet elegant in its presentation with wide, hand-milled pine floors and unassuming wooden staircase. To the left, the dining room defines colonial manner and features a wood-burning fireplace, one of five in the house. A step down off the entry to the right takes owners and guests to the formal living room. The front windows recess into a wall, giving the illusion of an old, thick wall. Glass-paned French doors open to a private patio on the side yard.
Just off the living room, a cozy study with wood paneling and built-in bookshelves painted in Williamsburg Red makes a great retreat.
Pine-beamed ceilings start in the kitchen and continue into the keeping room, which is light-filled with views of the backyard. Down a side hall sits a climate-controlled wine room with a 1,000-bottle-plus capacity.
All four bedrooms are located upstairs, the master complete with fireplace, dressing areas with two baths and walk-in closets finished by California Closets. Two of the bedrooms share a Jack-and-Jill bath. The family room features storage walls to resemble paneling and two window seats with storage, as well as a kitchenette furnished with appliances.
Step outside
In the backyard, a 28-foot swimming pool, surrounded by flagstone deck, is enclosed by a Williamsburg-inspired picket fence. Post lanterns light the four brick patios, walk and covered dining area. An outdoor fireplace anchors the central shaded patio. In front, landscaping details include espaliered apple trees, blue and white plumbago, purple sage, native grasses and roses.
Square footage: 20,000
Asking price: $3.5 million
Listing agent: Vickie S. Driscoll, John Daugherty, Realtors
