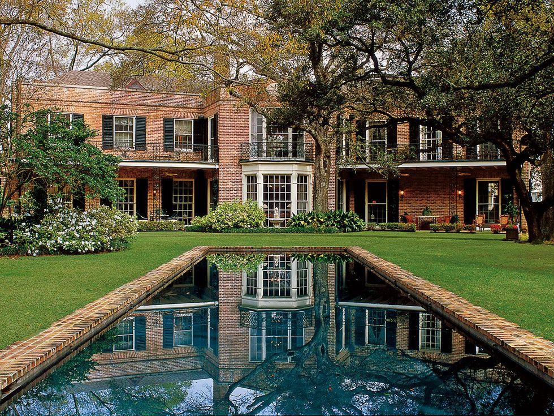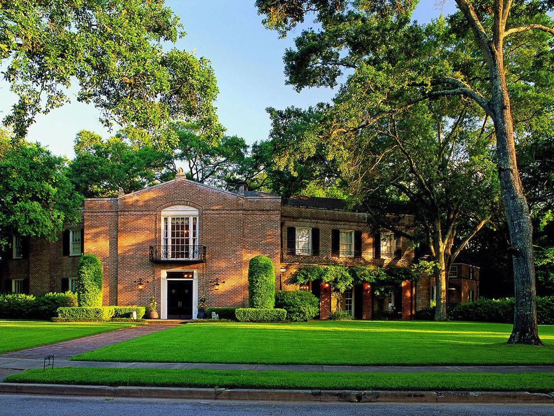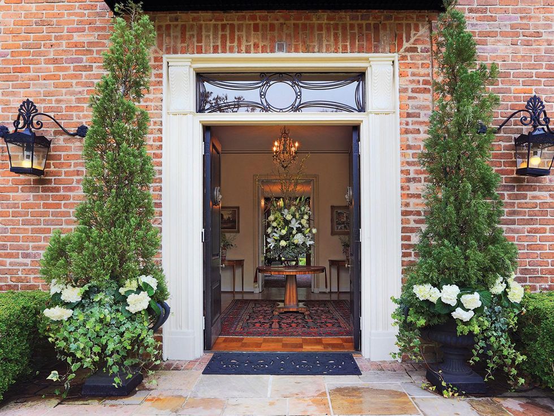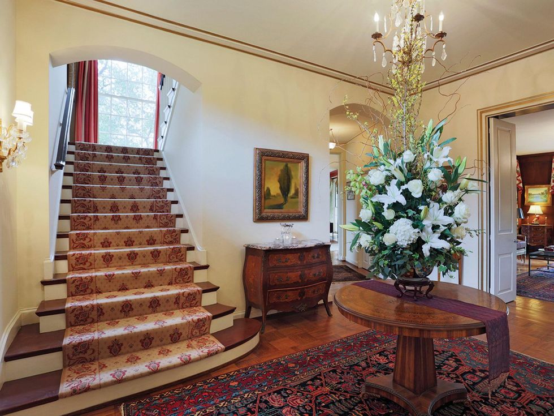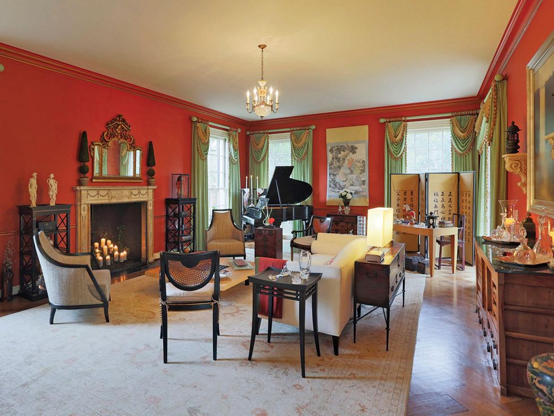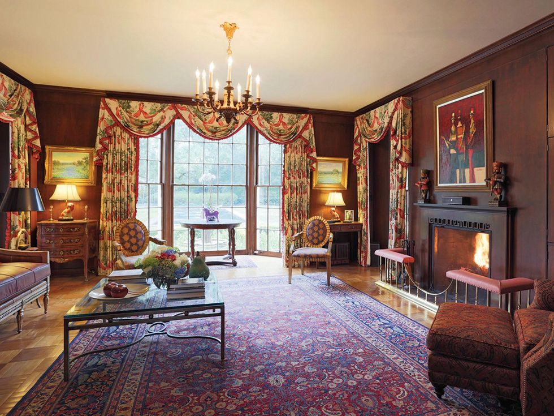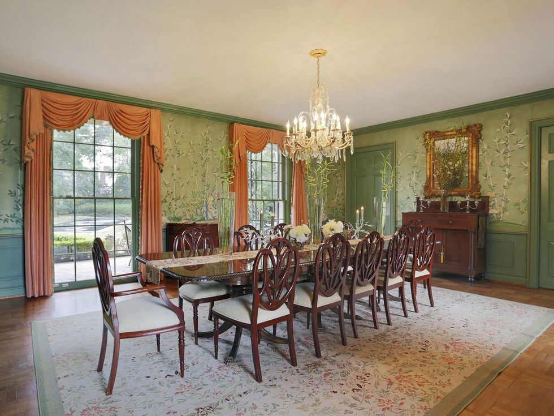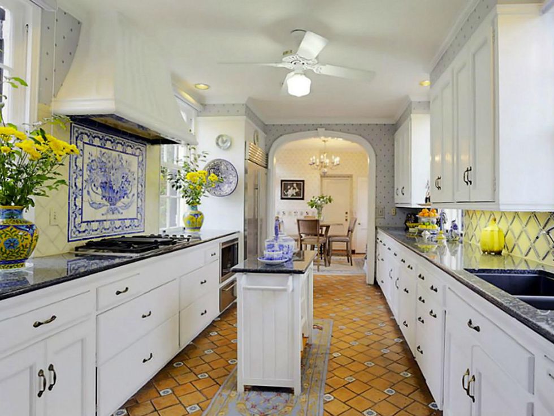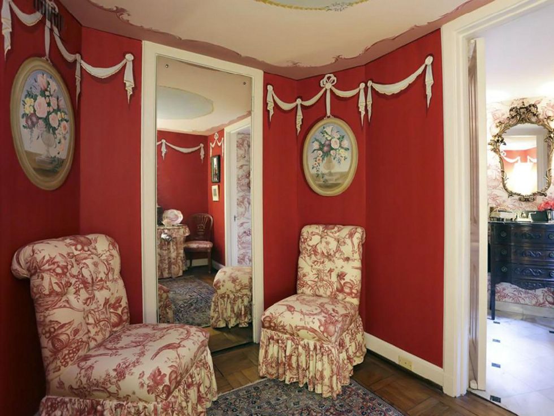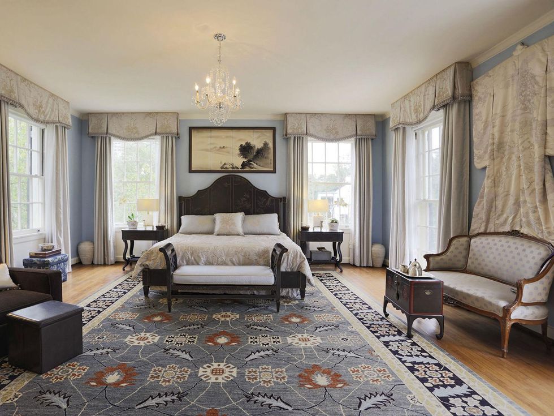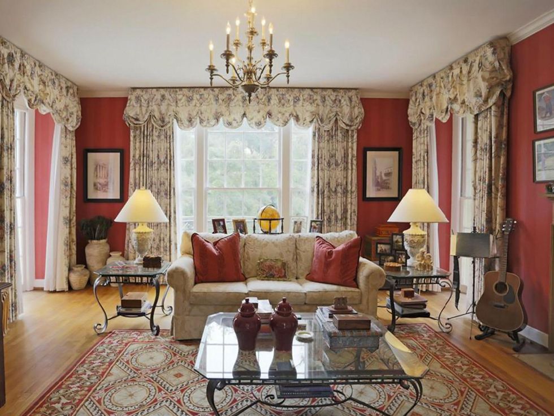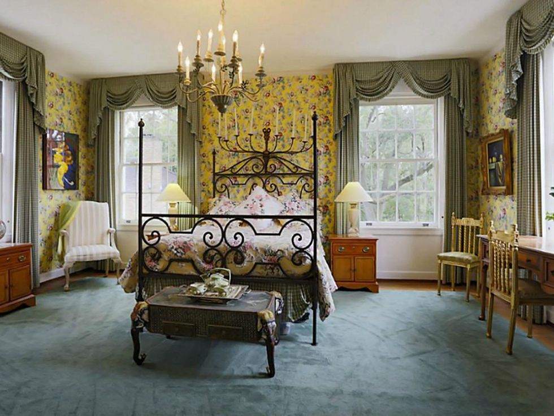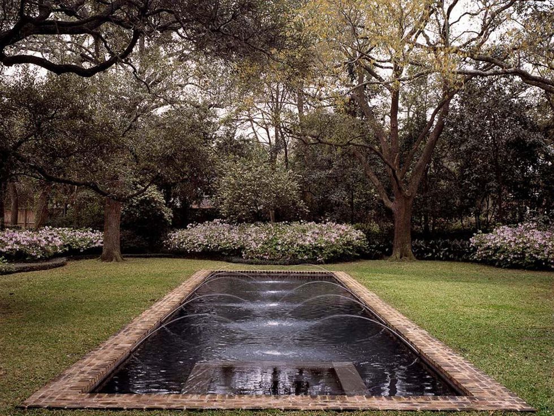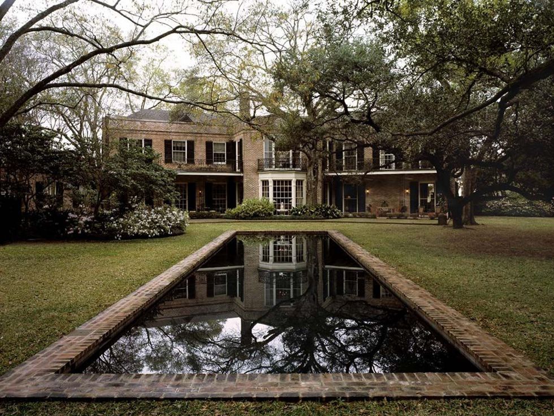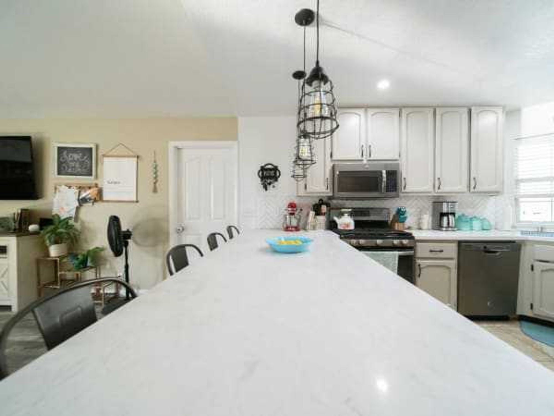On the Market
In a city of teardowns, restored John Staub-designed house stands out
Editor's Note: Houston, the surrounding areas and beyond are loaded with must-have houses for sale in all shapes, sizes and price ranges. In this continuing series, CultureMap snoops through some of the best and gives you the lowdown on what's hot on the market.
The only house solely designed by famed architect John F. Staub within the prestigious Shadyside neighborhood is now for sale for $6.9 million.
Joseph S. Cullinan, founder of Texas Oil Co. now known as Texaco, commissioned the project in 1938 for his daughter and her husband, Margaret Cullinan and Andrew Jackson Wray. The home is styled along Regency lines as an adaptation of a terrace house found on Russell Square in Brighton, England. It eventually served as the personal residence of former Gov. Mark White and Linda Gale White, who meticulously restored the home to its original grandeur in 1986.
The house is listed with the National Register of Historic Places and has been featured in multiple publications, including The Country Houses of John F. Staub by Sara and John Lindsey.
Walk through
The residence captures multiple exposures from nearly every room, starting with the reception hall with double-door entry and Staub-signed transom above. You'll find oak floors, crown molding and wooden staircase highlighted by a custom runner and draperies leading upstairs. More double doors downstairs lead to the original wood-paneled library with fireplace and floor-to-ceiling bay windows. The formal living room rests just beyond, where owners and guests enjoy views of the backyard loggia.
A stunning 1930s French crystal chandelier hanging above the table for 10 dominates the formal dining room. The butler's pantry with Saltillo tile is on call via dual swinging doors.
The gourmet kitchen has custom cabinetry, granite countertops and walk-in pantry with built-in shelves. Top-brand appliances are on hand for the chef of the house: Miele six-burner cooktop, Wolf double ovens and warming drawers and SubZero refrigerator and freezer. An arched doorway leads to the morning room.
All five of the spacious bedroom are located upstairs. The master suite includes a fireplace with marble hearth and mantel and floor-to-ceiling windows with access to a large balcony overlooking the reflection pool and back yard. The master bath has such features as oak flooring, whirlpool tub and balcony with views of the backyard, along with a stone shower with bench and tile floors.
Step outside
Noted landscape architect C.C. Fleming designed the landscaping for the 1.36-acre lot, followed by enhancements by McDugald-Steele. Wrought-iron accents adorn the gated motor court. Dennis Wright created the award-winning heated swimming pool on the grounds, which now is a landmark most recognizable as part of this Staub masterpiece.
Square footage: 7,823
Asking price: $6.9 million
Listing agent: Laura Sweeney, John Daugherty, Realtors
An open house will be held Sunday (April 6) from 2-5 p.m. Sunday at 3 Remington Lane.
