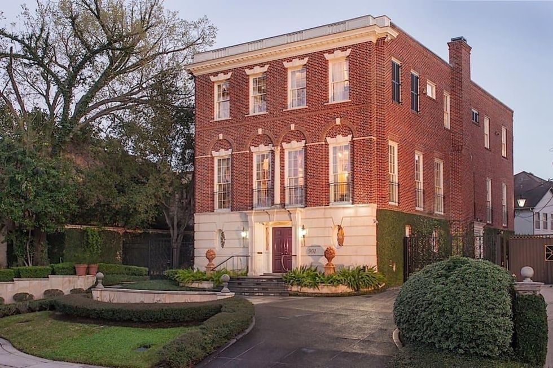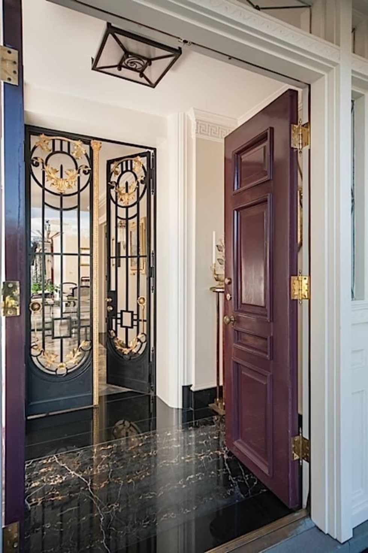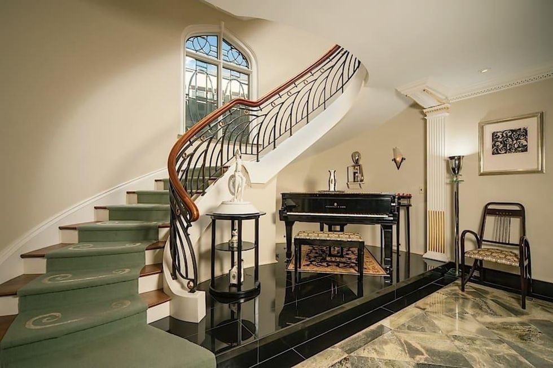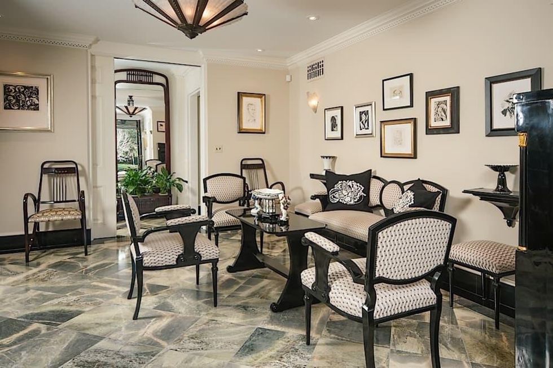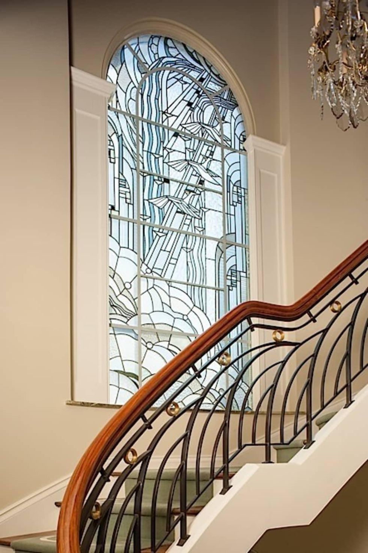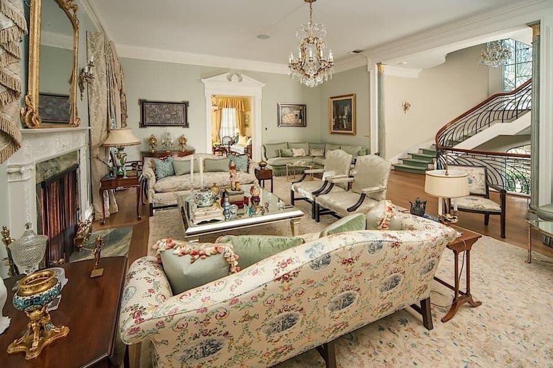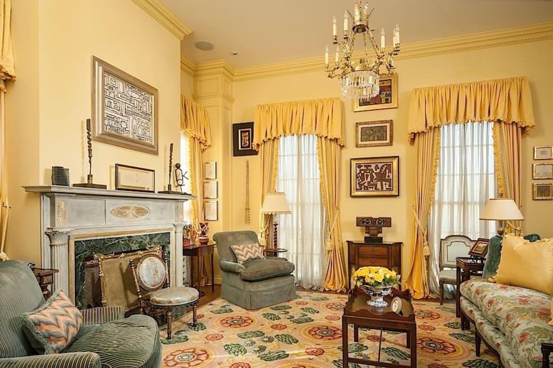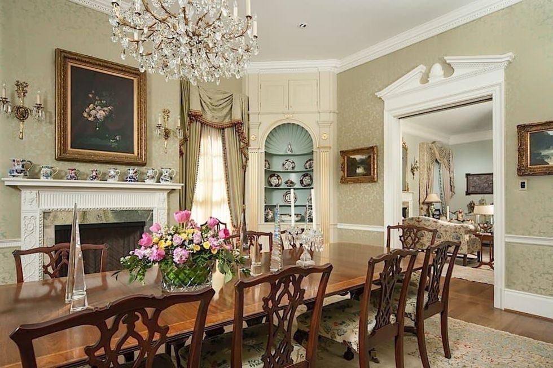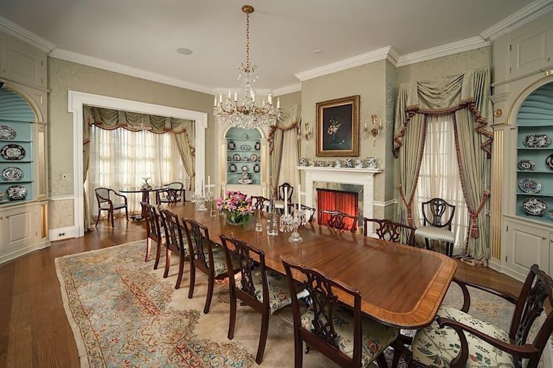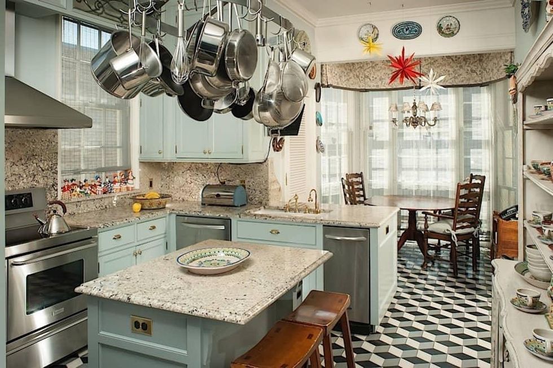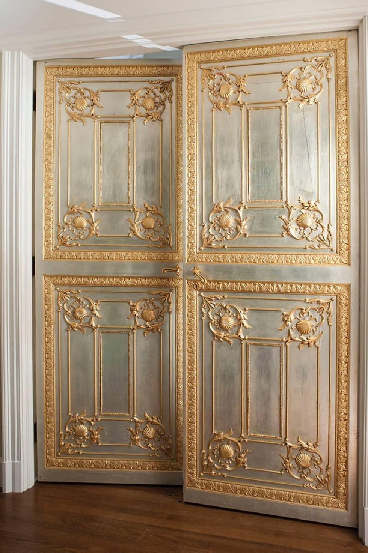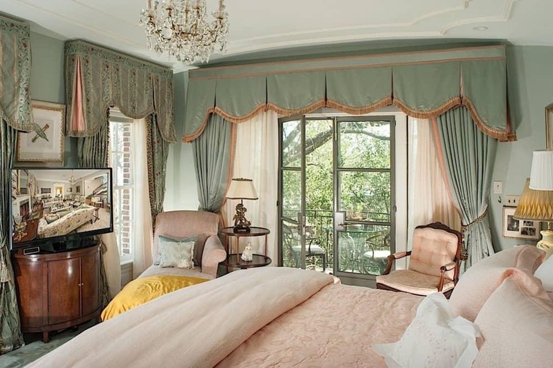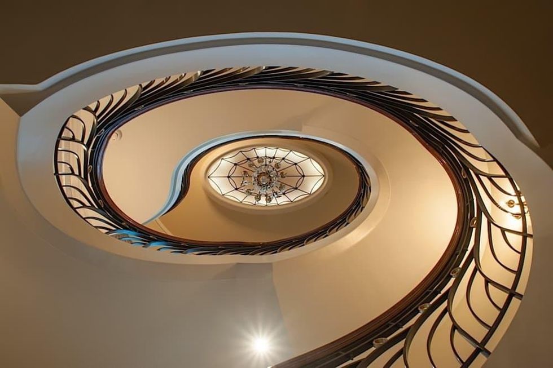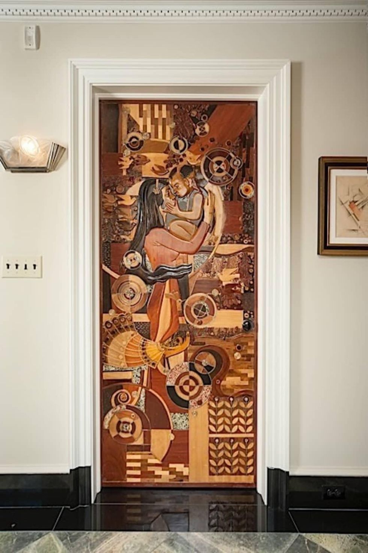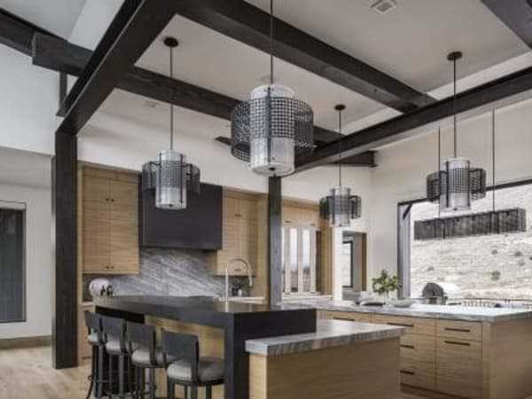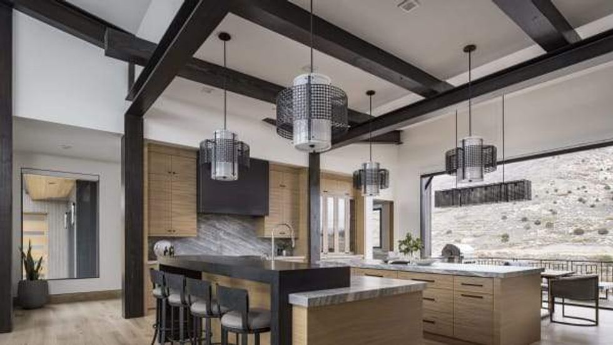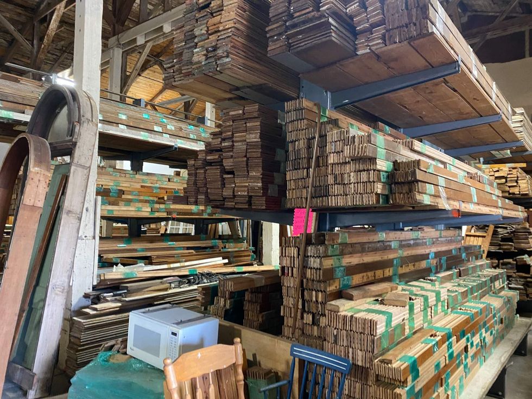On the Market
Reclaimed architectural gems make this Georgian Revival townhouse a River Oaks jewel
Editor's Note: Houston is loaded with must-have houses for sale in all shapes, sizes and price ranges. In this continuing series, CultureMap Editor-at-Large Shelby Hodge snoops through some of our faves and gives you the lowdown on what's hot on the market.
901 Kirby Drive
For many homeowners, "downsizing to 6,500 square feet" might seem to be an oxymoron. But for a family that once lived in a vast Georgian Revival mansion in River Oaks, the move into their custom-designed townhouse of the aforementioned size was indeed going from capacious to cozy.
The new home, however, is no less grand than the couple's original circa 1934 residence. While scaling back, Mary and Roy Cullen incorporated many of the historic architectural elements from their original home into the new three-story dwelling, designed by New York-based architects Ike Kligerman Barkley. And they employed the design talents of Michael J. Siler to work with Mary on creating a stellar environment that earned an eight-page spread in Architectural Digest in 2007.
Today, that gem of a townhouse is on the market.
No ordinary new construction, the stunning residence is filled with beautiful architectural details from the original house including windows, niches, mantels, moldings, and pediments. Inspiration for the design came from an early 19th century townhouse in Charleston, South Carolina.
Walk through: You arrive in a ground floor entrance hall/reception area. To the right is the first of four bedrooms and to the left is a magnificent curving stairway. Mary sketched the stair railing, inspiration from one she had seen in Berlin, and had it built by a Weber Ornamental, the same foundry that created the stairwell in the River Oaks home of Roy Cullen's grandfather, oil pioneer Hugh Roy Cullen.)
The stairway with its bronze-and-walnut railing and Art Deco-inspired balustrade leads guests past a massive leaded-glass, beveled window, which was exhibited at the 1925 Art Deco exposition in Paris. The second floor houses the ample living room, dining room which seats 26, library, bar and kitchen, each space defined by architectural elements from the original house.
The third floor houses sleeping quarters and the very spacious master suite, entered via a magnificent set of gilded double doors. The master bedroom enjoys a verdant view of the park at the corner of Kirby and Shepherd.
At the end of the day, this rare property combines must-have, state-of-the-art amenities with treasured Old World elements creating a unique offering in today's housing market.
Square footage: 6,510 comprised of four bedrooms, four full baths, two half baths, wood burning and mock fireplaces, two staircases, and an elevator.
Asking price: $3.9 million.
Listing broker: Cullen Realty Group.
