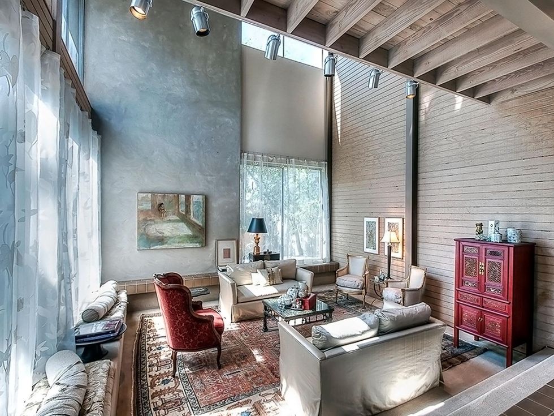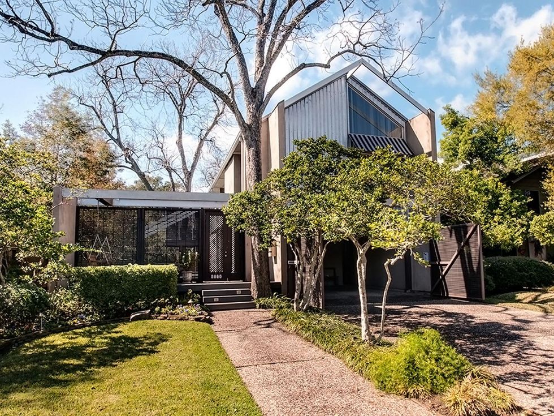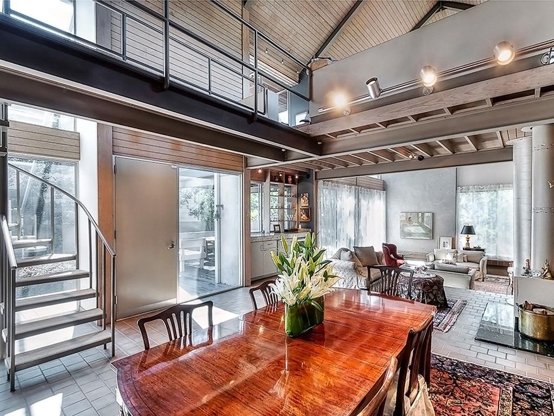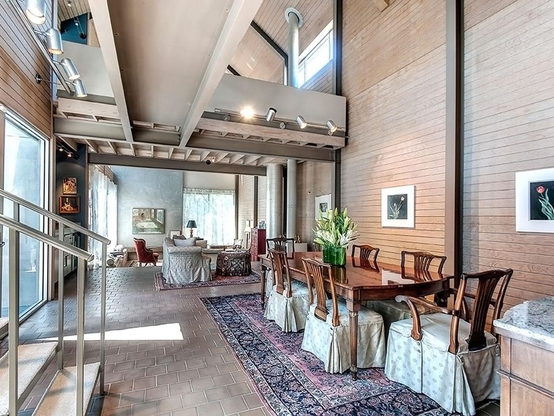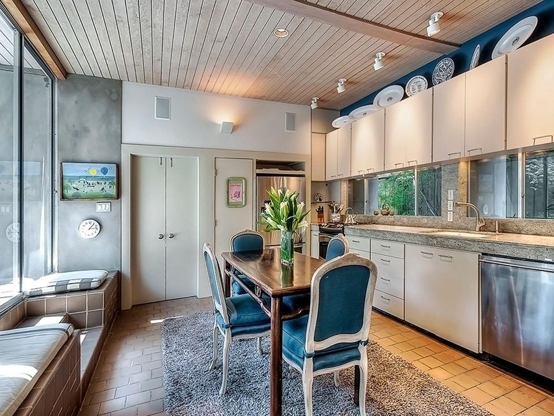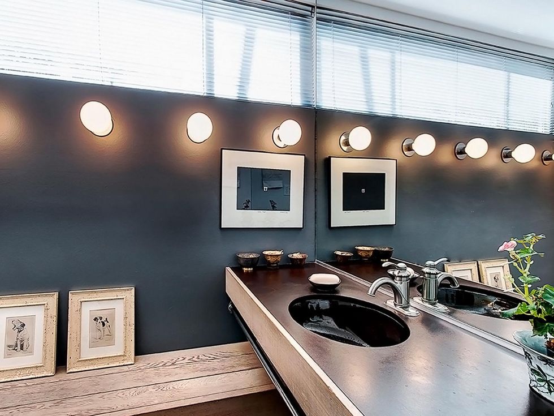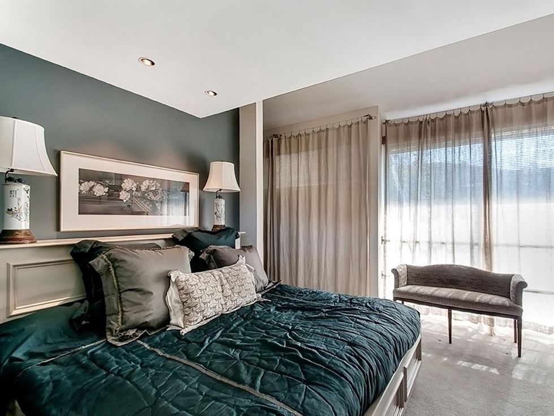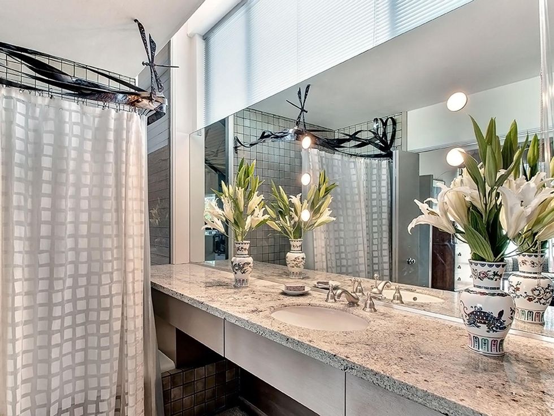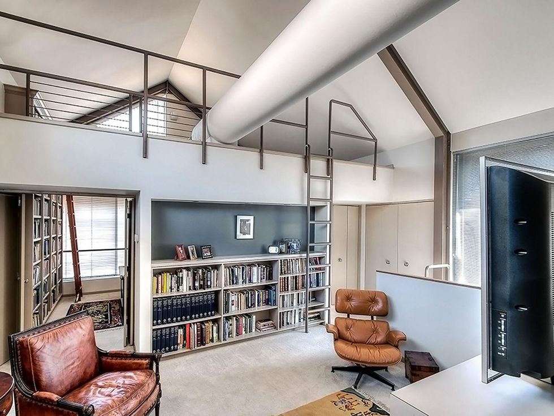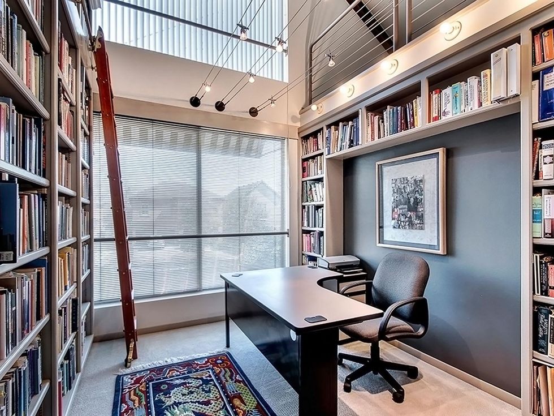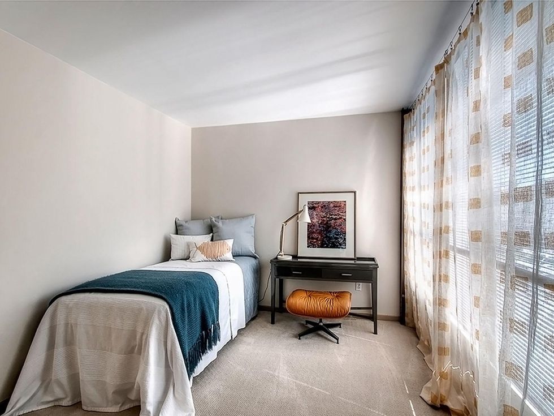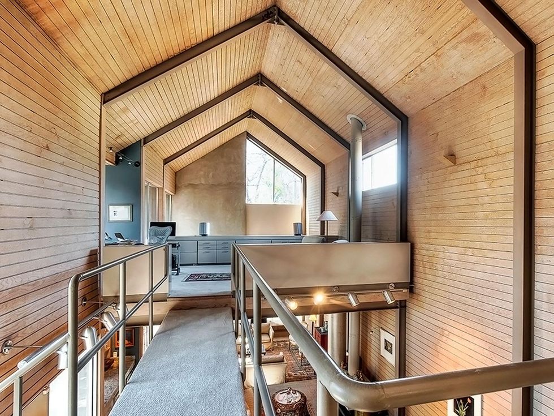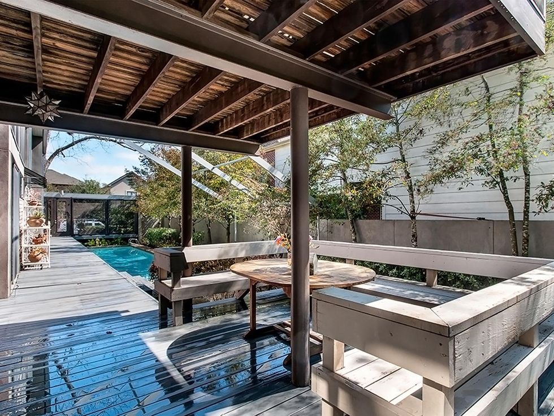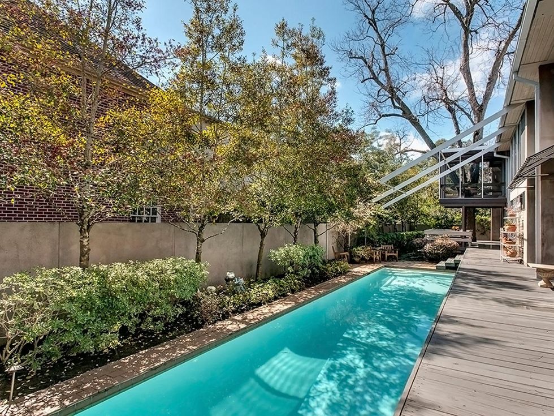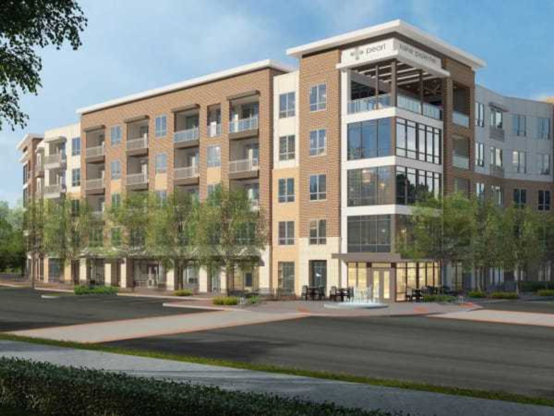On the Market
Stunning West U home designed by noted architect features catwalks and bird's-eye views
Editor's Note: Houston, the surrounding areas and beyond are loaded with must-have houses and properties for sale in all shapes, sizes and price ranges. In this continuing series, CultureMap snoops through some of the best and gives you the lowdown on what's hot on the market.
Created in 1977 by noted Houston architect Tom Wilson as his personal residence, this West University home showcases masterful contemporary design with soaring ceilings and the feeling of spaciousness, smart inclusion of interesting features such as catwalks and step-downs and the perfect combination of glass, metal and wood and other natural materials.
The house at 6416 Sewanee Ave. is on the market at $1,450,000 by the seller who purchased Wilson's home 17 years ago.
Walk through
Located on a 7,500-square-foot lot, which is large for the area, the two-story structure subtly earns attention from the street with its modern stance in aluminum and stucco nestled within mature trees and an artistically landscaped yard. A step inside reveals the sunken formal living room with floor-to-ceiling windows and industrial light fixtures. Step up to the formal dining area with high ceilings, wood-paneled walls and original tile flooring. Overhead throughout the first floor are catwalks taking owners to upstairs rooms and a dramatic vaulted ceiling with large windows that crown the airy home.
Built-ins are everywhere, including in the galley-style kitchen with window seating overlooking the back yard and lap pool. A breakfast table centers the space, as the kitchen layout offers plenty of counter space for prepping and cabinets above for storage. Also downstairs is a half bath and wine storage closet. A Bang & Olufsen sound system is ready to provide music for any occasion.
Upstairs via an open metal staircase is the second-floor landing with two secondary bedroom space nearby. A ladder leads to a generous-sized loft space. One of the bedrooms is now designated as an office and features designer lighting and floor-to-ceiling built-in bookshelves. Carpet throughout the second floor was just recently replaced, and walls everywhere have a fresh coat of paint.
The master bedroom is light and bright with a wall of windows, and the master bedroom includes a granite-topped vanity with designer hardware and oversized soaking tub/shower. A second-floor screen porch offers panoramic views amid the trees and makes one feel like being in a birdhouse. All draperies and other window coverings are included in the sale.
Step outside
A covered deck with built-in seating anchors one end of the green space in back, while a lap pool stretches under an arching metal sculpture above at the other. The back yard is professionally landscaped, with large pecan trees lining the stucco privacy fence.
An open house is scheduled noon-2 p.m. on Sunday.
Square footage: 2,877
Asking price: $1,450,000
Listing agent: Virginia Andrews Jackson, Greenwood King Properties
