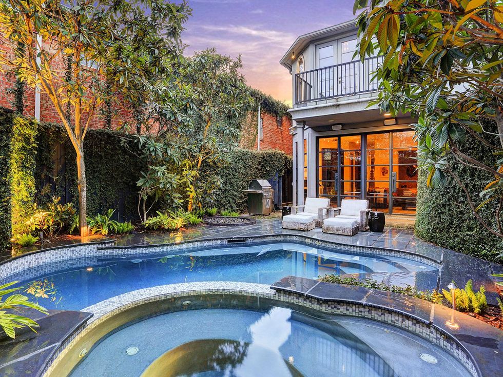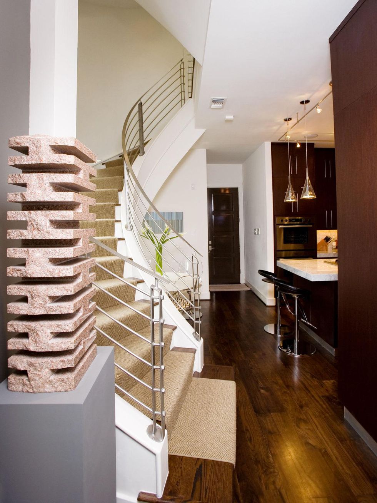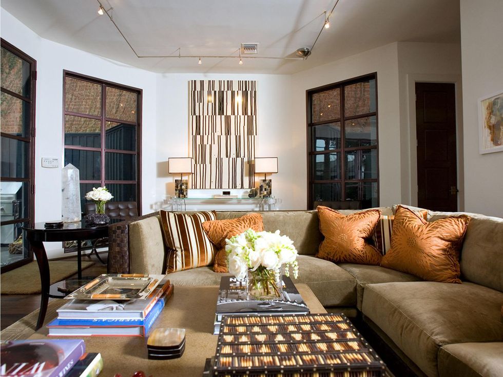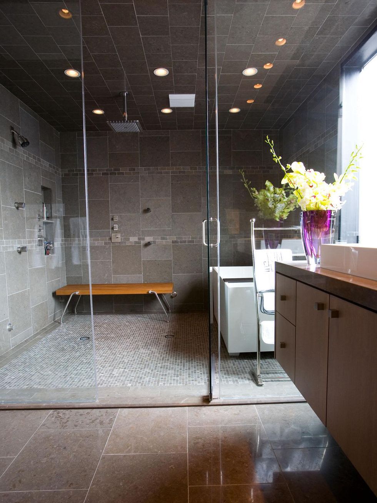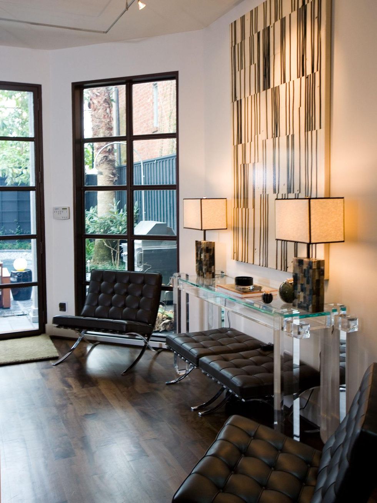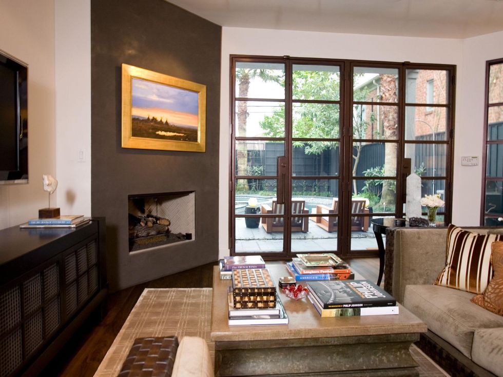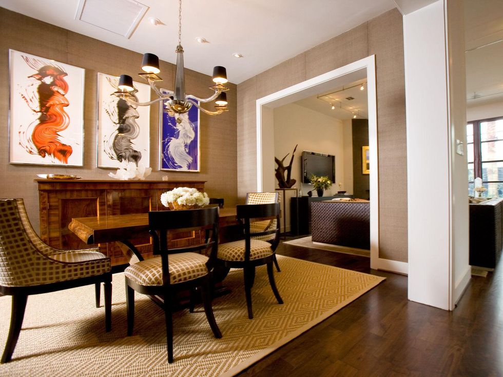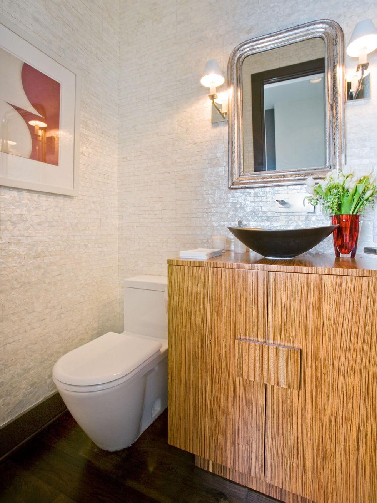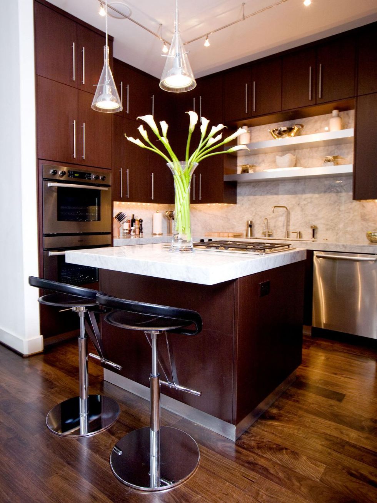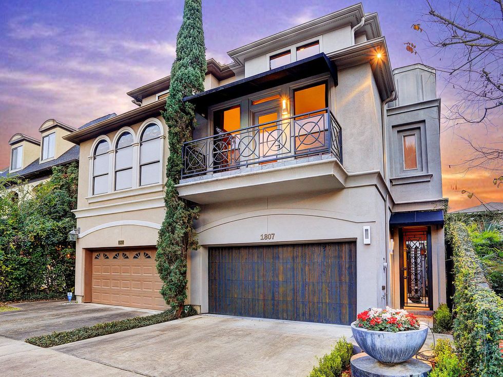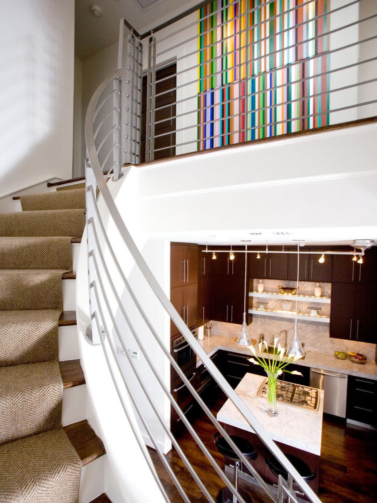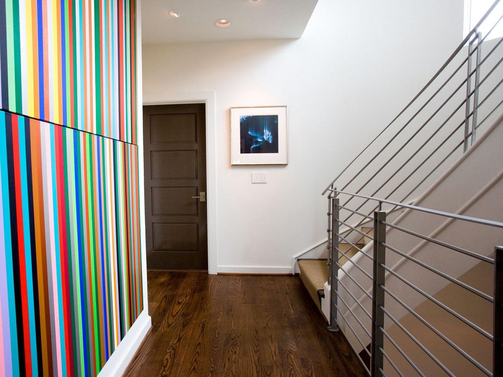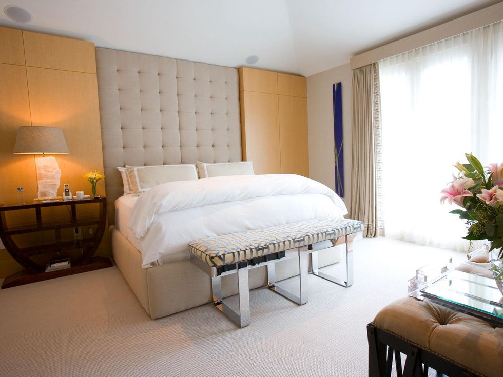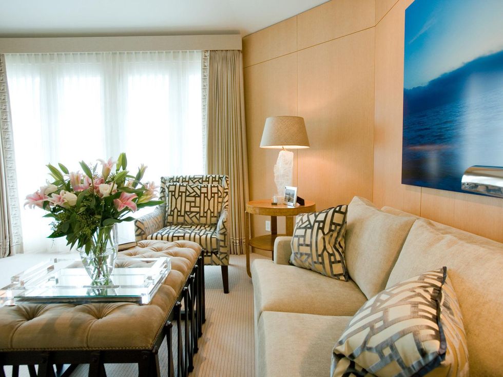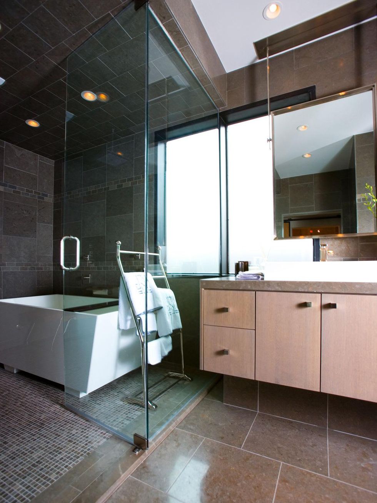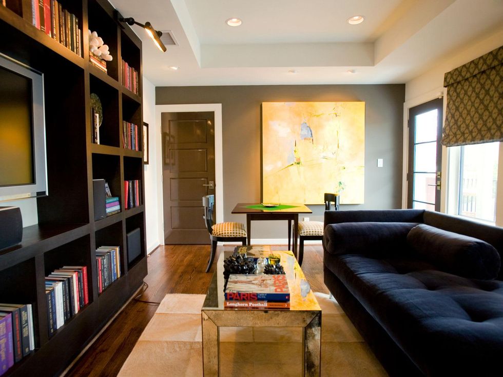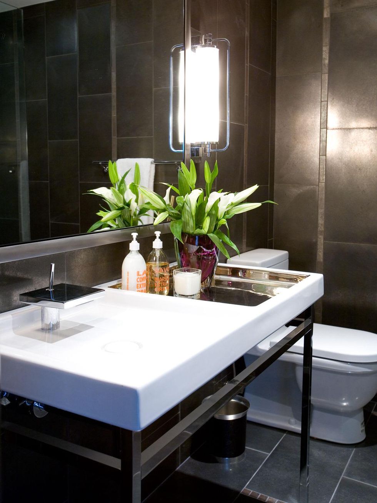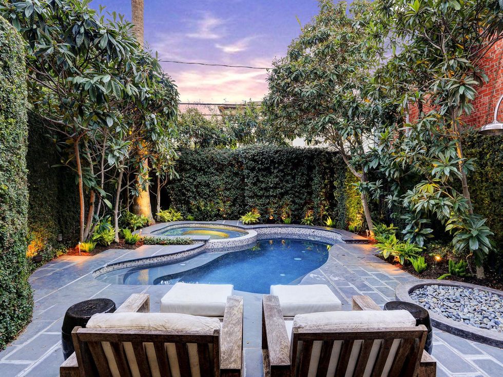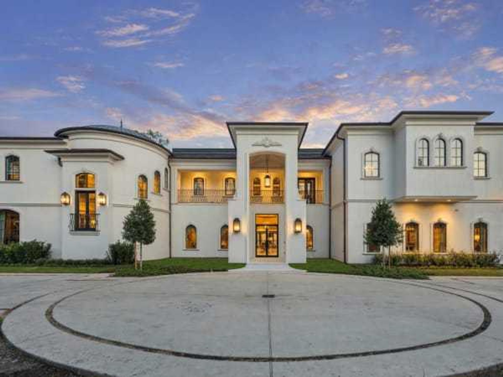On the Market
Chill out at $995,000 River Oaks condo with Zen bath and award-winning renovation
Editor's Note: Houston, the surrounding areas and beyond are loaded with must-have houses and properties for sale in all shapes, sizes and price ranges. In this continuing series, CultureMap snoops through some of the best and gives you the lowdown on what's hot on the market.
Easily take in shopping and dining at some of River Oaks Shopping Center's hottest establishments from this condo located just around the corner. The residence at 1807 Brun St., with award-winning nods for its renovations by a noted Houston interior designer, is listed for $995,000.
Walk through
The three-story condo showcases the work by Chandos Interiors and received Best Renovation in 2008 by the American Society of Interior Designers. Many of the luxury details are included in the purchase. Enter into the formal living room to warm up by the corner fireplace or take in views of the patio via custom-designed, steel-frame French doors and floor-to-ceiling windows. A built-in 115-bottle, temperature-controlled wine cabinet is located in the entry hall.
Walnut floors are found throughout the first floor, including in the formal dining room, which is accessible to the living room through wide open casings, and into the kitchen. It features stainless steel appliances, high-gloss cabinets, Carrara marble surfaces and large island with additional bar stool seating. A breakfast nook is tucked under a spiral staircase; there is also an elevator to the second and third floors.
The second-floor master suite has remote-controlled draperies, a spacious sitting area with beverage counter and French doors that open to a balcony overlooking the patio and swimming pool. The double, custom-fitted walk-in closet is accessed by a wood and steel sliding door on a ceiling-level track. The Zen-inspired master bath includes a seamless-glass enclosed "wet area" with steam shower, rain head, body sprays and porcelain infinity tub. The dual vessel sinks sit atop a expansive "floating" sink cabinet.
Luxury appointments continue in a secondary suite on the same floor and third bedroom on the top level, including en suite baths finished with designer touches: Vessel sinks, seamless glass showers and lighting. The den/family room is found on the third floor, with built-in bookshelves, beverage refrigerator and ice maker and sun deck.
Step outside
Get away from it all through the French doors on the first floor to relax on the private stone terrace or take a dip in the swimming pool and spa, an oasis completely designed and installed by Lanson B. Jones & Co. The back yard is landscaped with plants and outdoor lighting and is enclosed by fig ivy-covered walls. The two-car garage is attached.
An open house is scheduled noon-2 p.m. Feb. 3. For other viewing times, contact the real estate agent listed below.
Square footage: 3,182
Asking price: $995,000
Listing agent: Catherine Vallee, Greenwood King Properties
