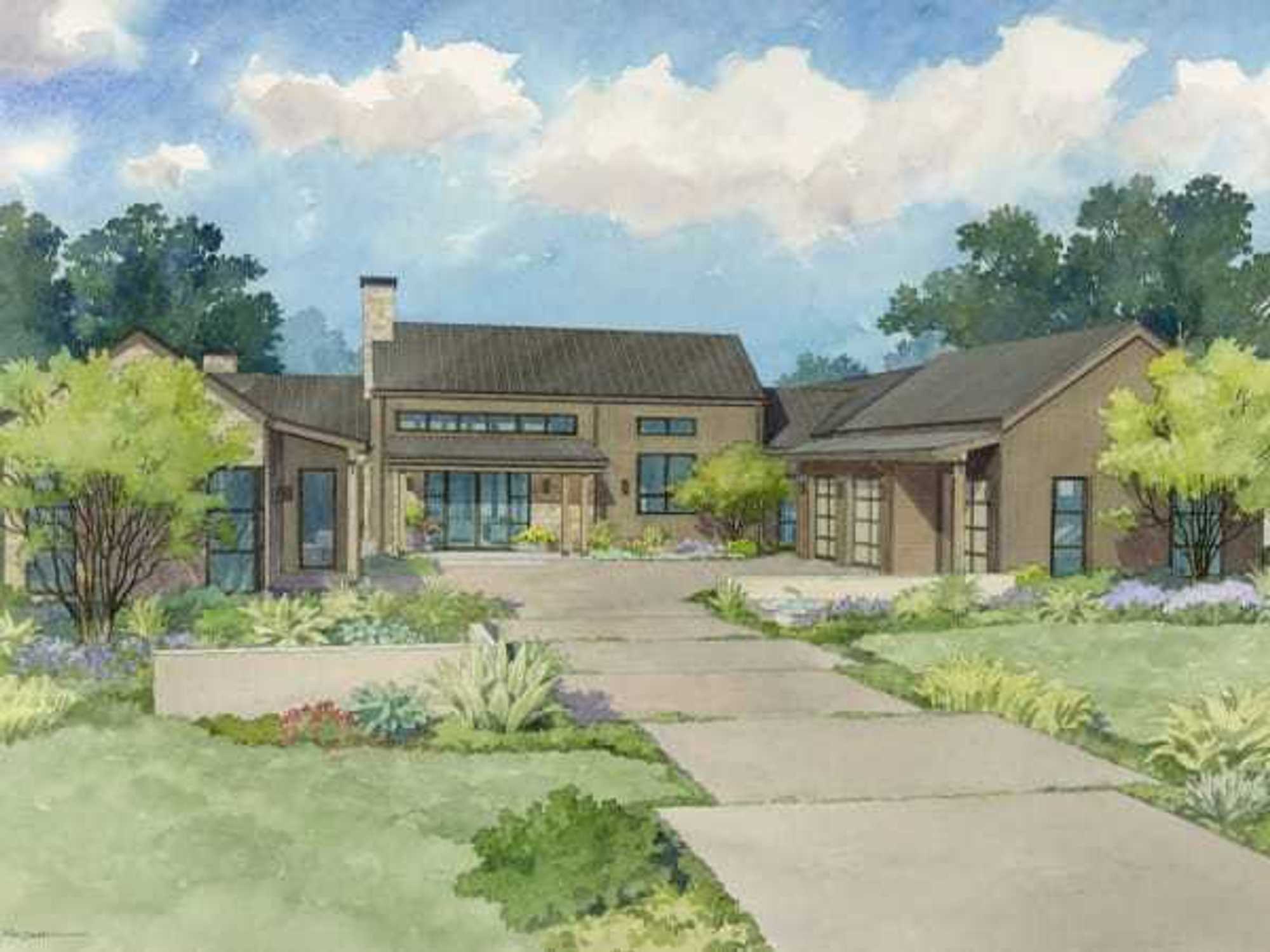Back to life
Gloriously restored Julia Ideson Library completes its five-year journey back tothe 1920s
 The Tudor Gallery inside the Julia Ideson Library
The Tudor Gallery inside the Julia Ideson Library The Tudor Gallery inside Julia Ideson Library is one of the newly restoredspaces available for private event rentals.Photo by Jenny Antill
The Tudor Gallery inside Julia Ideson Library is one of the newly restoredspaces available for private event rentals.Photo by Jenny Antill Reading Room inside the Julia Ideson Library
Reading Room inside the Julia Ideson Library Newly restored ceiling inside the Julia Ideson Library
Newly restored ceiling inside the Julia Ideson Library Exterior of the restored Julia Ideson LibraryPhoto by Jenny Antill
Exterior of the restored Julia Ideson LibraryPhoto by Jenny Antill New exhibit Hall inside the restored Julia Ideson LibraryPhoto by Jenny Antill
New exhibit Hall inside the restored Julia Ideson LibraryPhoto by Jenny Antill Detail of the Julia Ideson Library's newly restored coffered ceilingPhoto by Joel Draut/Houston Metropolitan Research Center
Detail of the Julia Ideson Library's newly restored coffered ceilingPhoto by Joel Draut/Houston Metropolitan Research Center Column, ceiling detail inside Julia Ideson Library
Column, ceiling detail inside Julia Ideson Library
Novelty-sized scissors in hand, Mayor Annise Parker cut the red ribbon at Monday's dedication ceremony for the newly-renovated Julia Ideson Library. More than 100 guests filled a restored main hall on the second floor of the Spanish Revival building, which first opened its doors to the public in 1926.
"I've spent a lot time here researching my historic home — or my historic money pit, as I like to call it," Parker joked with the audience.
In 2010, the library completed the first phase of the project — a new 21,000 square-foot south wing to house the extensive archival holdings of Houston Metropolitan Research Center (HMRC) as well as a rear garden space. Phase two, the conservation of the original building's interior space, winds down this month with only the cosmetics on a refurbished auditorium left to complete.
"The city needed a place that was truly worthy of the magnificent archives we have assembled," Parker said. "This building now not only preserves them properly, but it also makes them accessible to scholars, researchers and even the average homeowner."
"It was like the building was asleep for 85 years and it's coming back to life," said lead architect Barry Moore, a former University of Houston historic preservation professor who is senior associate with Gensler Architecture, the design firm directing the renovation.
Moore told CultureMap the MMRC expansion was a rather unique project for preservationists in that the library's architect, Ralph Adams Cram, who designed New York's Cathedral of St. John the Divine as well as the Rice University master plan, had devised detailed architectural drawings for a southern extension, which was scrapped from the original construction plans as the Great Depression unravelled.
"It was like the building was asleep for 85 years and it's coming back to life," said lead architect Barry Moore.
Several rooms on the ground floor also faced substantial renovation work: an auditorium, conference rooms and the popular children's reading area, the Meldrum Room. The second-floor spaces as well as the Meldrum Room and garden areas will be available to lease for private events.
Mark Crippen, senior project manager for Balfour Beatty Construction, led a tour of three restored spaces on the second floor: a reading room, an exhibition space, and a formal reception hall where the dedication took place.
Researchers scraped away years of paint to locate the original colors that now cover the walls. Cork flooring, which was originally used throughout the building, was installed once again, helping to earn points for the building's LEED Silver certification.
