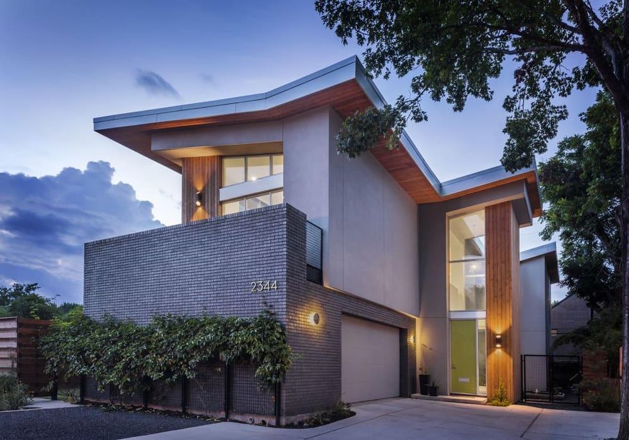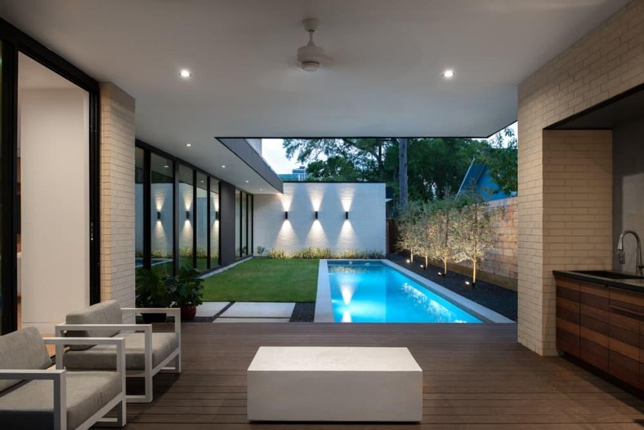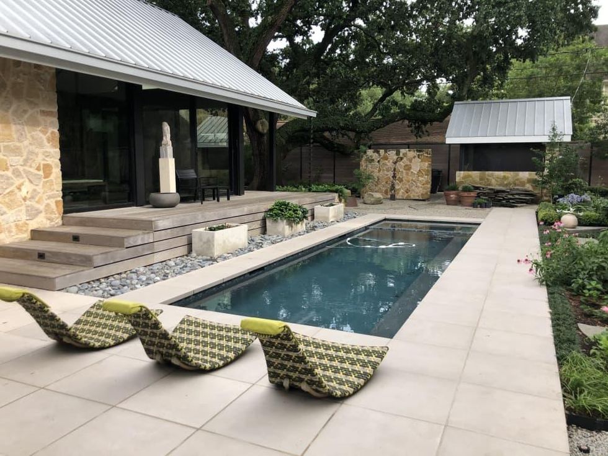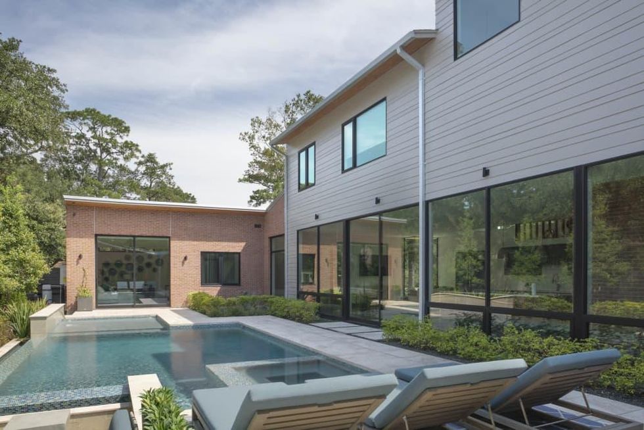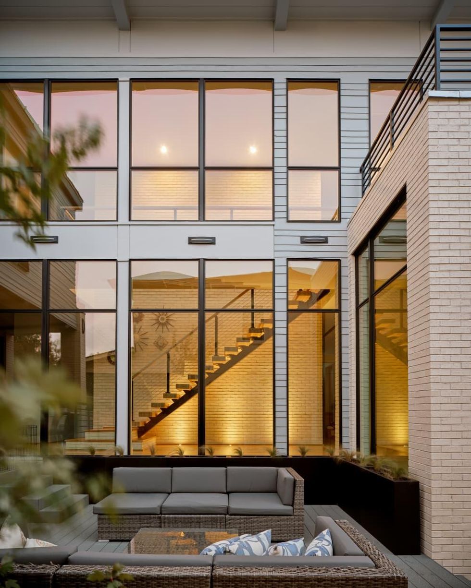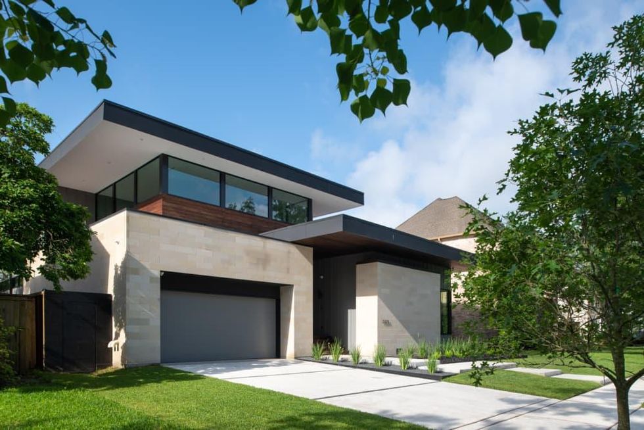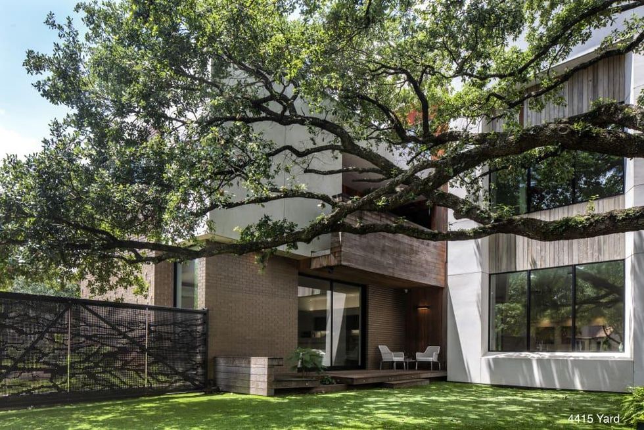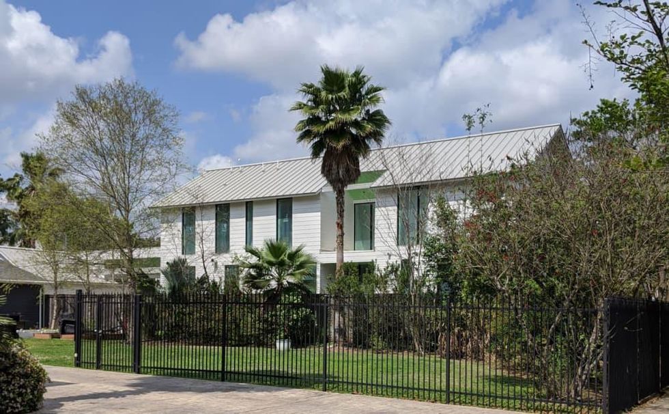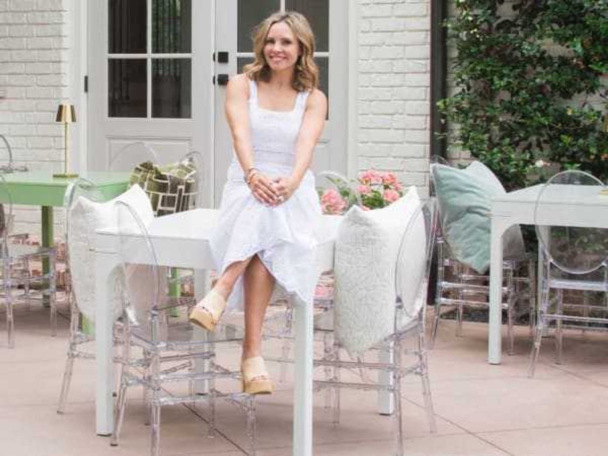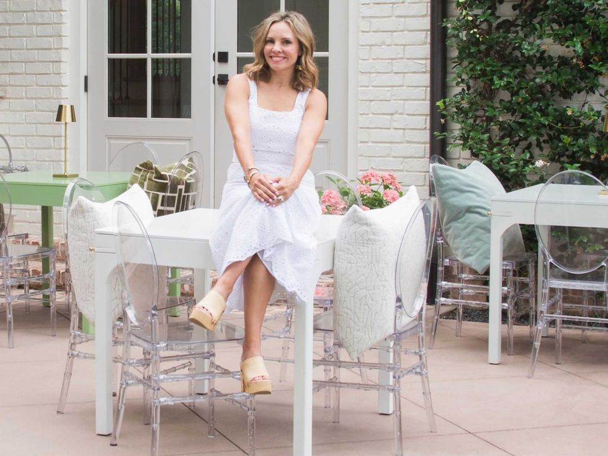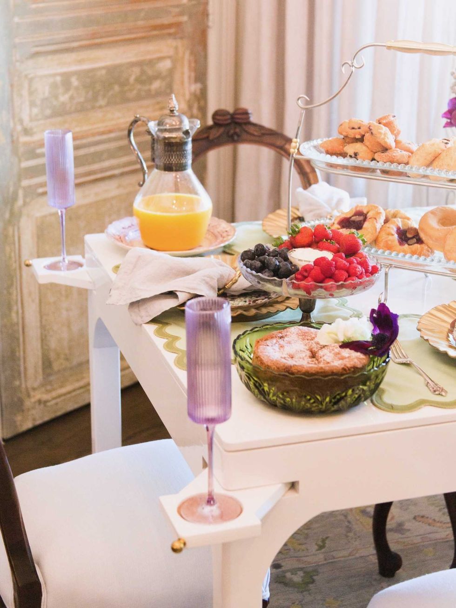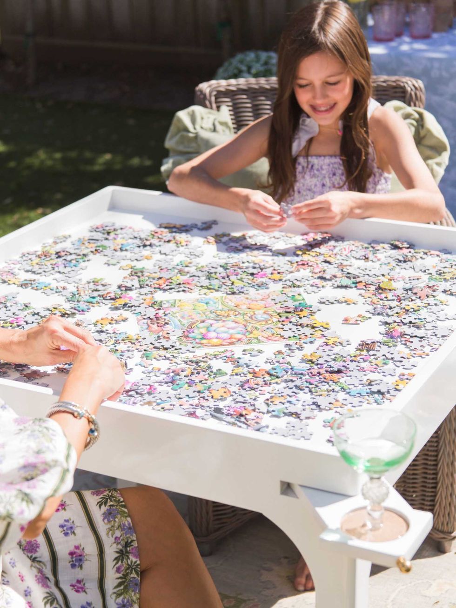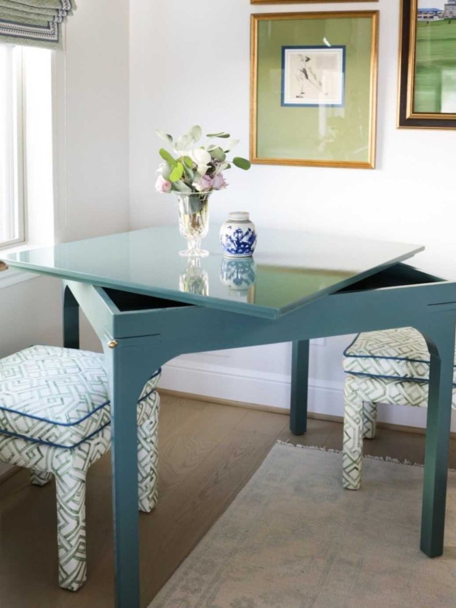modern love
8 sleek and stunning modern Houston homes open doors for in-person tour
Houstonians can stroll through eight stunning modern homes on display this weekend, as part of the AIA Houston 2021 Home Tour.
Each was selected by a jury of architectural experts and chosen for its unique qualities, including design excellence, quality and craftsmanship, innovative design solutions and use of materials, and sustainability of design, AIA notes.
"The tour is a unique opportunity to see first hand, and go inside a wonderful range of high quality homes," said Bob Robinowitz, AIA of McIntyre + Robinowitz, chair of this year's home tour, in a press release announcing the event. "The ultimate success of each home is the result of an intense collaboration between each individual homeowner and their architects and builders."
The self-guided tour takes guests through these private residences, all designed by Houston architects.
Here's a map, showing each featured home's location. Tickets for the home tour are $35 for adults, $30 for bike riders and $15 for children 12 and under. (Tickets can be purchased at any of the homes on the tour.) Those interested in touring a single home can do so for $10.
Homes will be open from noon to 6 pm on Saturday and Sunday, October 23 and 24. A little about the homes, including address, designers, and more,per press materials:
Vassar Street Garden House
1323 Vassar St., 77006
Natalye Appel + Associates Architects
Designed to both preserve an incredible live oak tree and incorporate the owners' desire for a garden, 1232 Vassar Street is the epitome of outdoor/indoor living. A greenhouse welcomes guests at the front of the site, and the garden theme is carried through the front entry, which nods heavily to nature and the natural world.
The home features a custom gate made by artist George Sacaris, stunning views of the live oak tree, and clever details that further blur the lines between indoor and outdoor. Look for hardwood floors with a raised grain that accent the live oak tree, outdoor furniture used inside, and technologically advanced greenhouse skylights.
House 2344
2344 Sunset Blvd., 77005
Collaborative Designworks
This exquisite home is the third one Collaborative Designworks created for its owners, and incorporates elements and objects the client acquired living overseas in Malasya. The result is a home that showcases its owners' personalities, as well as offering gorgeous natural light, creating an oasis within the busy city.
Bedrooms are on the ground level, with living, dining and kitchen areas on the second floor. The home feels airy and elegant, with grounds that echo the space's modern vibe. There's an outdoor pool, and also a roof garden, where the owners grow herbs, vegetables, and fruits, along with maintaining a chicken coop. Natural wildflowers dominate the landscaping, ensuring an ever-changing and sustainable outdoor space.
Woodhead Double
4411/4415 Woodhead St., 77098
Collaborative Designworks
With its single common drive, shared mechanical area, and expanded yards, this home couplet showcases modern, urban design. The stucco exterior is accented by shou sugi ban charred cypress siding and textured brick walls and screens.
The inside offers split-level living, with the living, dining and kitchen areas on the second floor. At the top of the home, the bedrooms have balconies with downtown views. The corner house was designed around an old oak tree, and features an expanded children's play area.
Lawrence Street Residence
3007 Lawrence St., 77018
McIntyre + Robinowitz Architects
With its expansive views and natural light, 3007 Lawrence is a contemporary home that reflects its Garden Oaks location's Mid-Century roots. The two-story home boasts a deep lot.
Notably, the U-shaped designed was imagined to block noise from the nearby street and freeway within the pool courtyard, which offers views of the neighboring's homes oak trees. The home was conceived to provide "moment of richness," achieving that in touches like a trellis at the entry and screen porch.
Allston Residence
1427 Allston St., 77008
CONTENT Architecture
Nestled in the heart of the historic Heights, 1427 Allston was designed to embrace the contemporary while blending with the classic bungalows that are its neighbors. There's the gabled roof and deep front porch, nods to the area's original style.
But there's also a seamless connection between kitchen, living and dining space, along with a bar that's roughly the same size as the kitchen, designed so the owners could indulge in their passion for creating craft cocktails and shared experiences with guests. The home is infused with light and color was used extensively to create a space that is open and inviting.
Jackson Residence
1116 Jackson Blvd., 77006
studioMET architects
This open-concept layout evolves over 3,000 square feet in Montrose, adding its own personality and charm to an area known for unique homes. Huge windows connect the home to the covered patio, which leads to the pool, creating a space that's perfect for summertime entertaining.
The two-story living area is anchored by a massive agave, and the kitchen and family room act as the home's central hub. Upstairs, the main bedroom overlooks the backyard and pool, creating a calming retreat. This is home that is simple, elegant, and modern.
Tangley Residence
2325 Tangley St., 77005
studioMET architects
The Southampton stunner is designed around a courtyard, creating an urban oasis. Instead of an open-plan, the home's interior features several spaces that are warm and inviting, capable of serving as either private retreats or gathering spots.
The interior courtyard's pool and water features serve as a focal point. There's even a windowed sleeping area and pet door for the family dog. Expect a sophisticated space that perfectly echoes the needs of its empty-nester owners.
Windemere Residence
2343 Sheridan St., 77030
Inflection Architecture
With an emphasis on family living, this home is designed around a shaded courtyard, featuring an outdoor swim spa. Floor-to-ceiling windows flood the space with natural light, which splashes across the blonde wood floors. This home was created with entertaining in mind, epitomized by the home's graceful flow, offering comfortable spaces for gathering.
The children's bedroom are near the upstairs family room, creating a kid-centric hangout that separates their space from their parents' retreat.
As a family home, touches that make modern family life easier have been incorporated, included a pet feed station in the "super pantry," and a litter cave for the family cats, which is a two-sided, specially created cabinet that opens into the garage.
