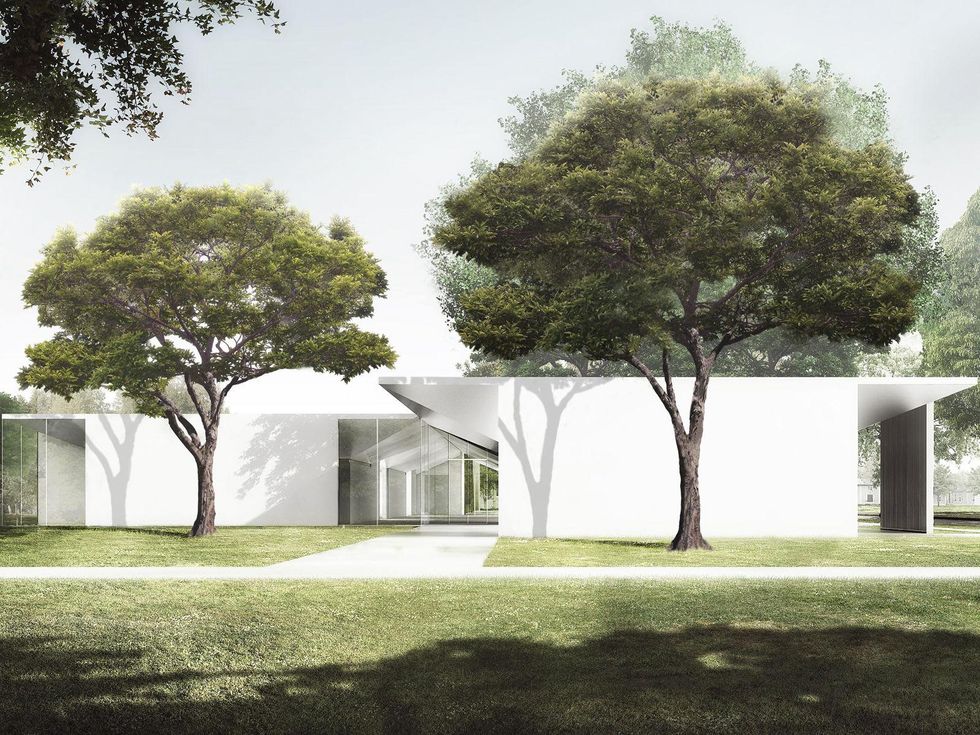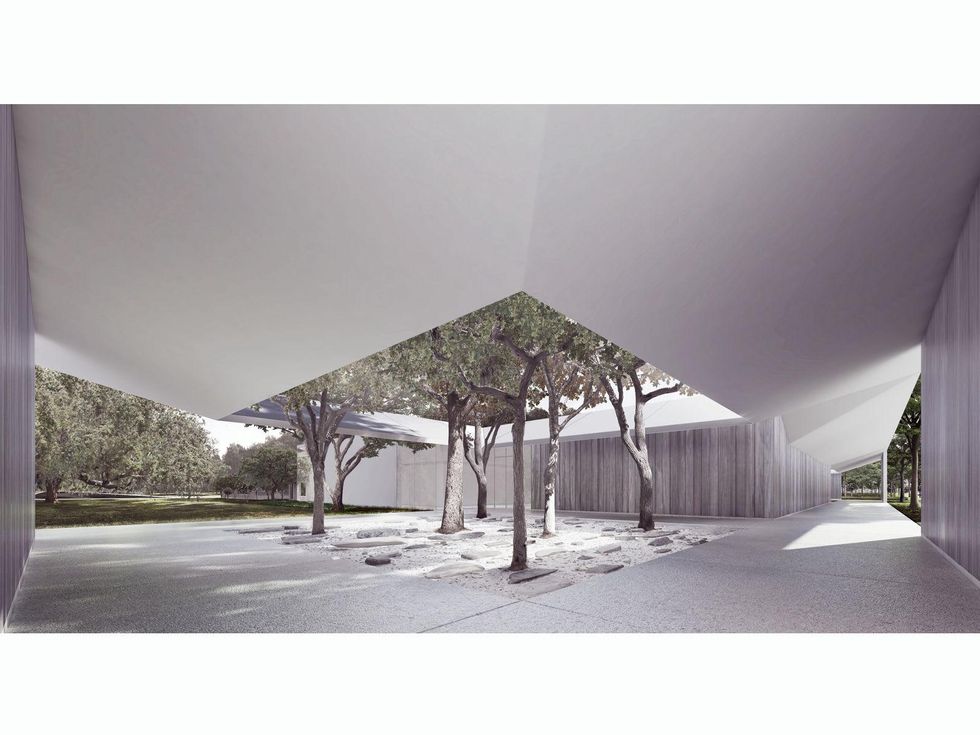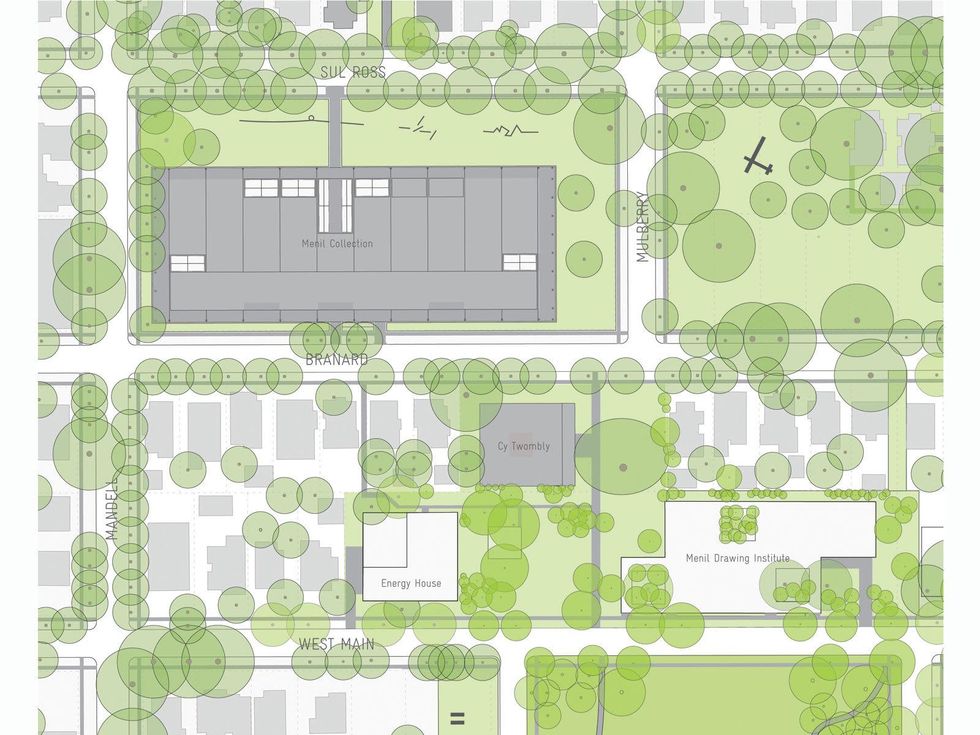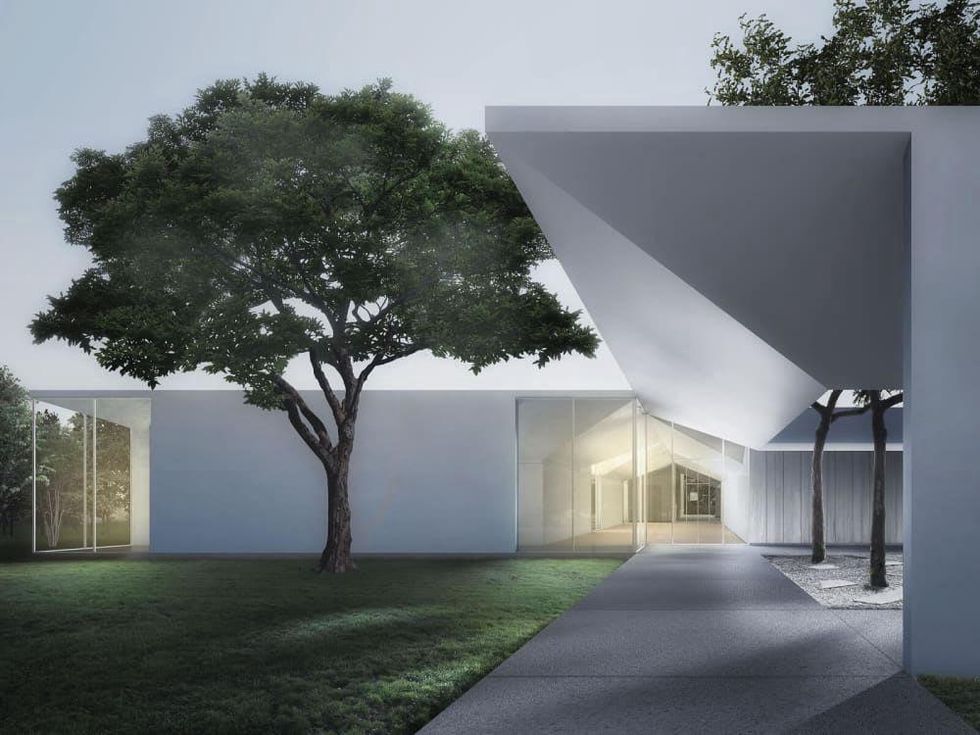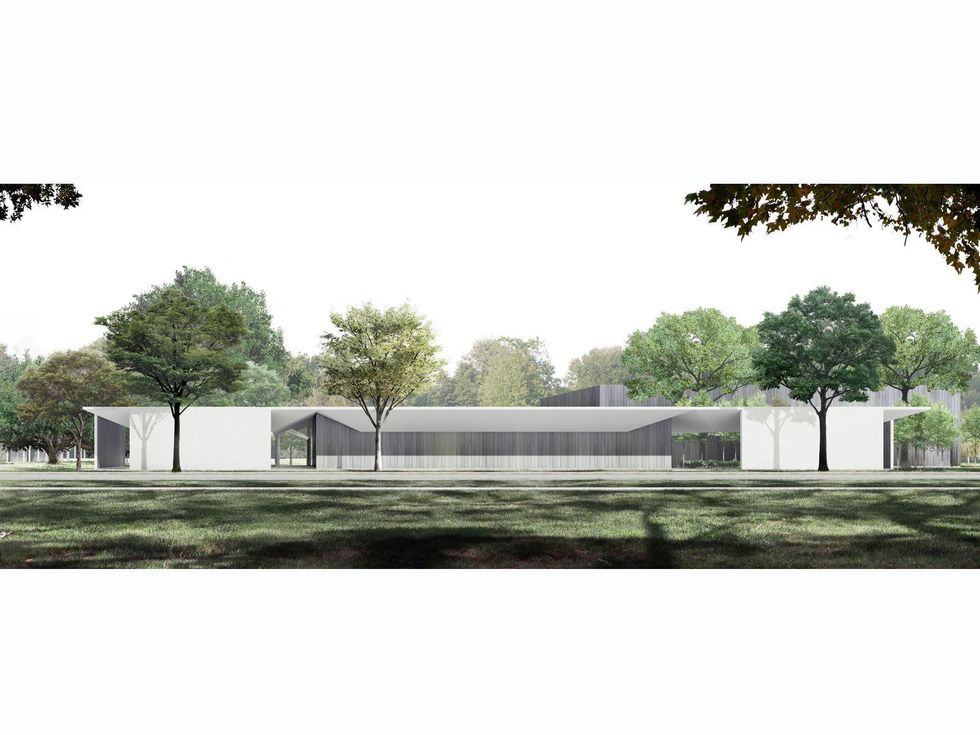New Montrose Museum
A modest stunner: Montrose museum's long-anticipated new $40 million building to fit in with the trees
Dominique de Menil's dreams of an expanded arts campus in Houston have taken a giant step closer to reality with the unveiling of the design for the Menil Drawing Institute. Menil officials and the Los Angeles architecture firm of Johnston Marklee presented the plans for the distinctive $40 million, 30,150 square-foot building to the media in New York Wednesday.
The MDI, the first freestanding facility in the United States created especially for the exhibition, study, storage, and conservation of modern and contemporary drawings, will be built between the Cy Twombly Gallery, which houses the collected work of the distinctive modern artist, and Richmond Hall, the 1930s building with a large Dan Flavin light installation. It will front West Main street, on part of the Richmont Square apartment complex that is being demolished to make room for the the new building.
Drawings of the new building closely follow a plan that architects Sharon Johnston and Mark Lee presented to Menil officials when they were chosen for the project in 2012.
Drawings of the new building closely follow a plan that architects Sharon Johnston and Mark Lee presented to Menil officials when they were chosen for the project in 2012. It will be a single-story structure built around a trio of open courtyards, two of which will serve as entry points at either end of the building. A dedicated research area, dubbed a "scholars' cloister," wraps around the third courtyard.
A "living room" space will be situated at the center of the MDI to provide a casual and intimate zone of interaction for staff, scholars and the public. On one side, the space opens into the exhibition galleries. On the other, it provides access to administrative offices, study rooms and the conservation laboratory.
Just off this central common area, the drawing institute's exhibition gallery — like the Renzo Piano buildings that house the Menil's main collection, which opened in 1987, and Cy Twombly holdings, which opened in 1995— will be lit from above by a highly-controlled system of reflected natural daylight.
A thin, flat roof made of painted steel plate will unify the indoor and outdoor spaces. When the one-story building is viewed from the side, the roof will appear to float in the landscape, pierced here and there by treetops, the architects explained in a press release. The new, one-story building will rise only 16 feet tall, as not to overshadow adjoining 1920s bungalows and the main art buildings.
Construction is slated to being in early 2015. A $110 million capital and endowment campaign is underway.
A new Energy House, designed by Johnston Marklee, to house utilities, is part of the project. It will be located just southwest of the Cy Twombly Gallery. A park will be created between the Energy House and the new MDI building.
New plans for the 30-acre enclave also include a comprehensive landscape design by the noted firm of Michael Van Valkenburgh Associates of Brooklyn and Cambridge, Mass., and a new restaurant, Bistro Menil, near West Alabama, designed by the Houston firm of Stern and Bucek Architects.
Menil died in 1997 at age 89. Under the leadership of director Josef Helfenstein, a master site plan for the Menil campus was developed by David Chipperfield Architects in 2009, which led to the current flurry of activity that Menil would surely appreciate.
