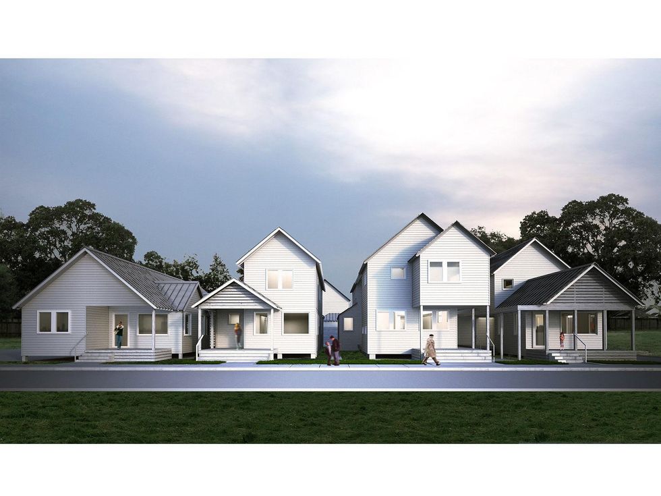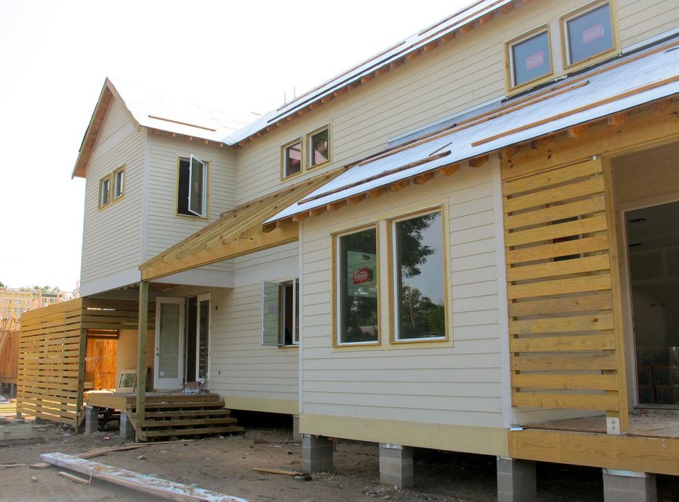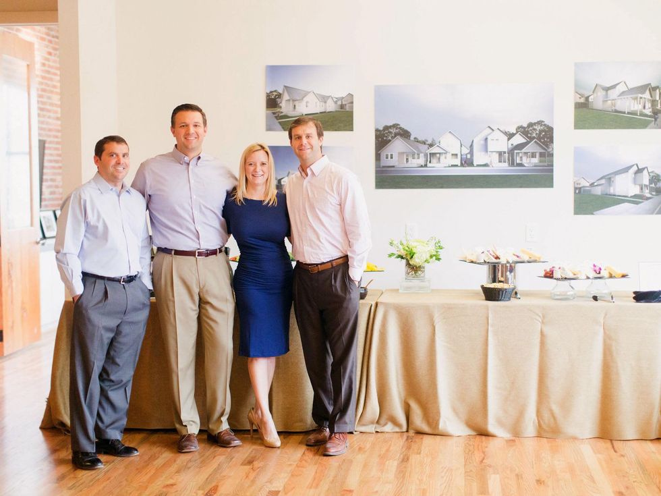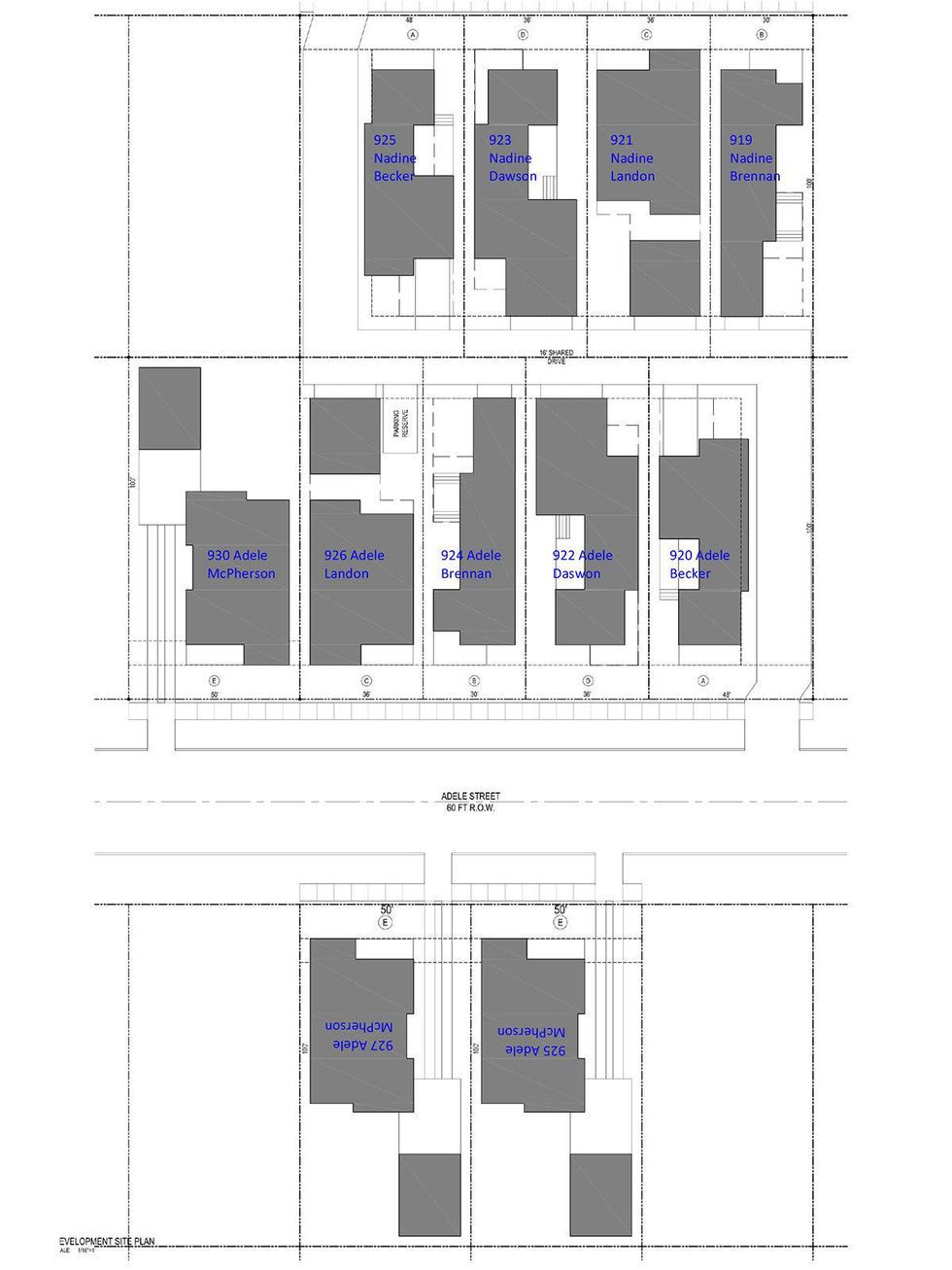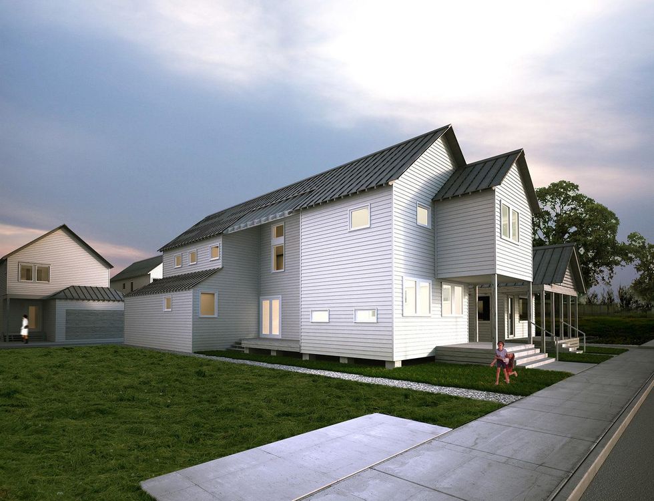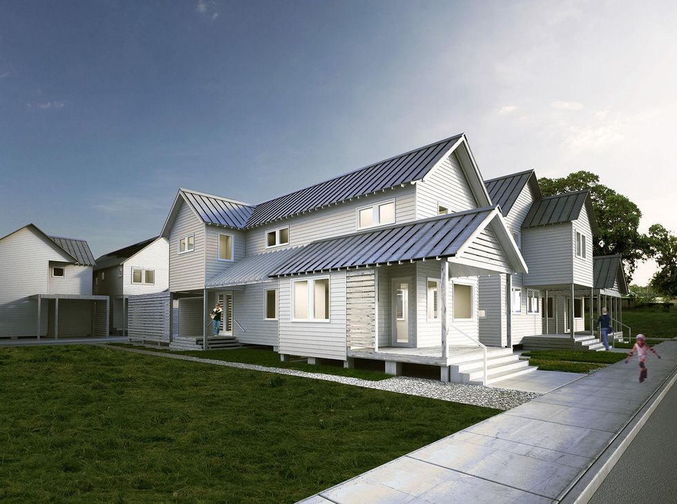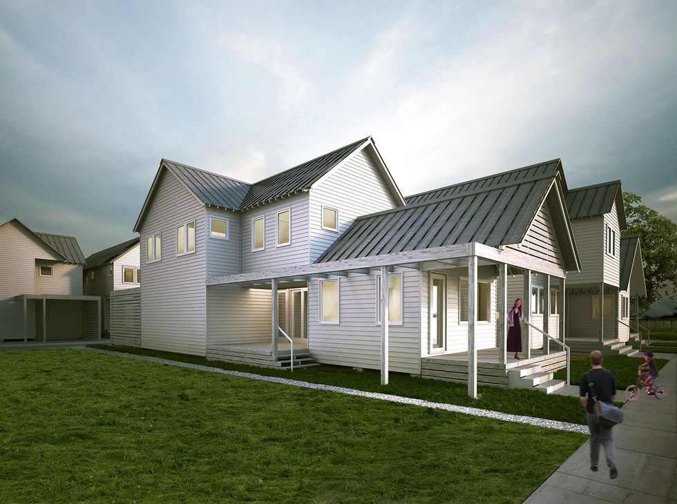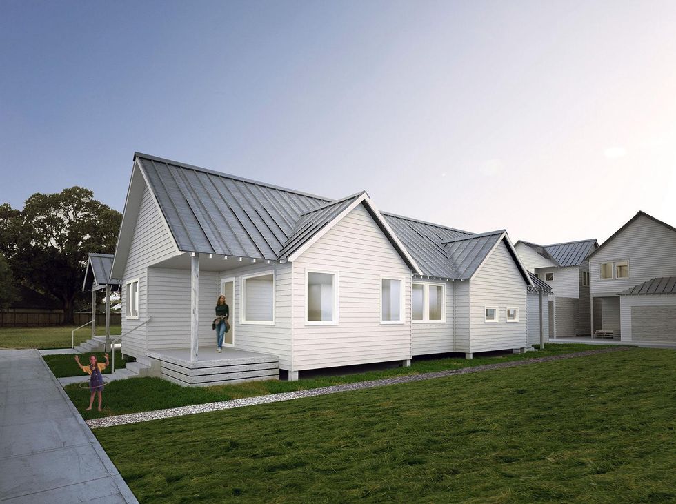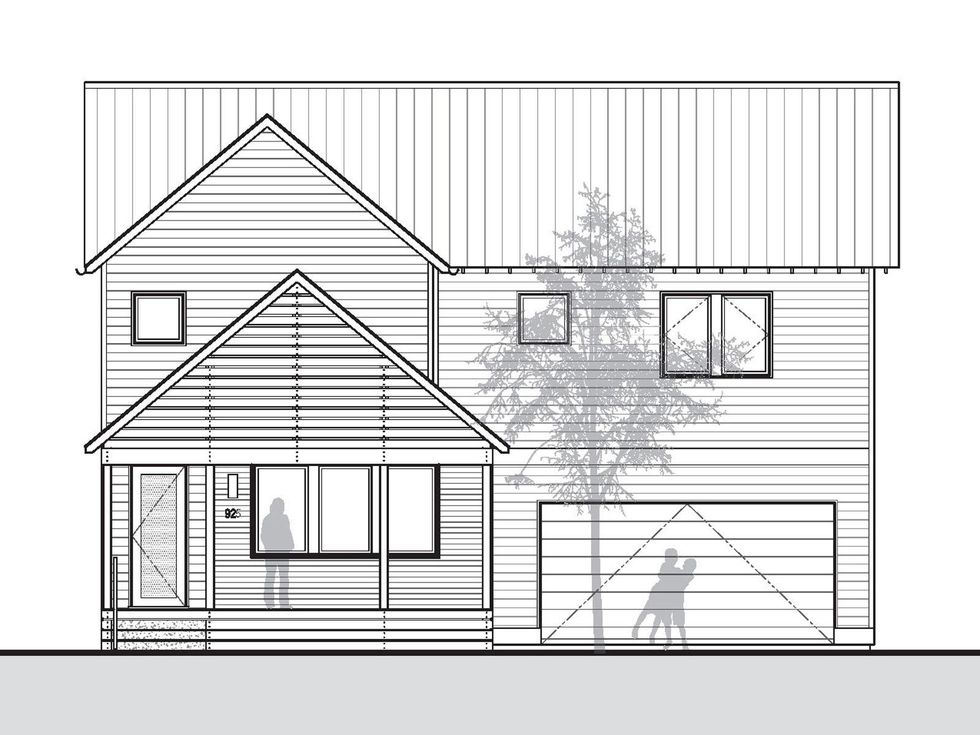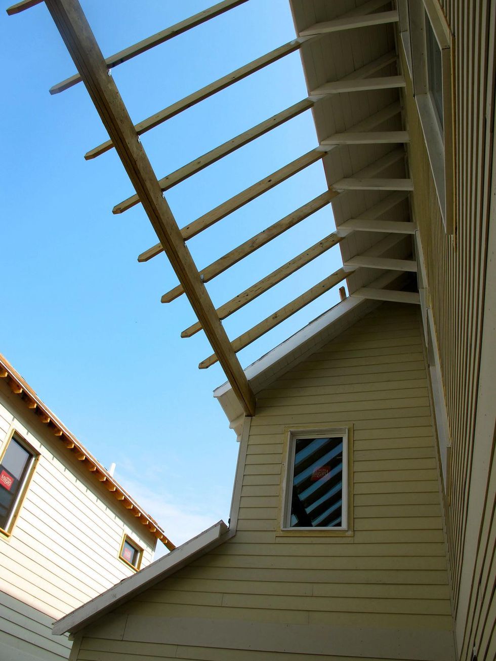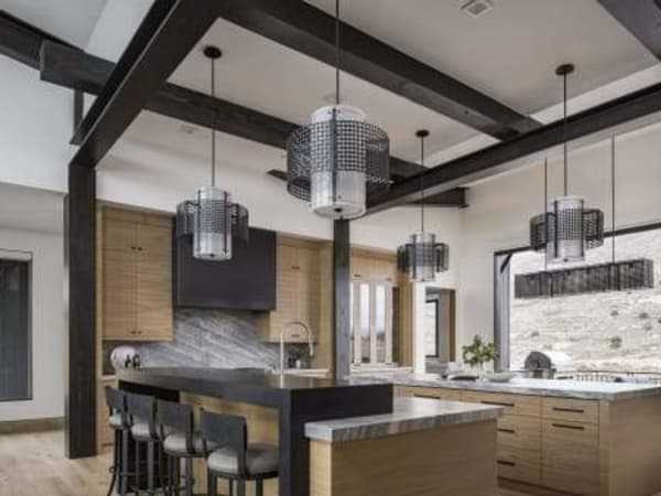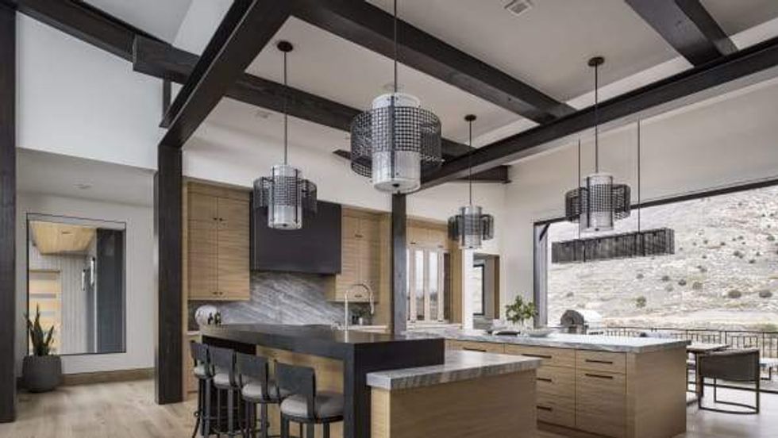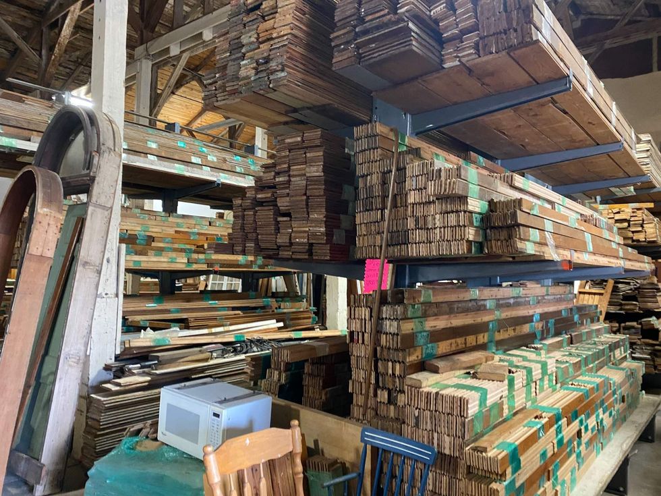Porch Powered Homes
New Heights development is all about the power of porches — and community
One minute, you're sitting on your front porch, interacting with neighbors enjoying the same leisurely pastime on a quiet, tree-lined street. The next, you're in the the hustle-bustle of Houston's downtown work scene.
That's the vision of Porch Street on Adele in East Sunset Heights, a development now under construction with the goal of offering vibrant urban living paired with energy-efficient and modern Craftsman-style homes — an investment the builders, developers, architects and all involved wanted to make in this Greater Heights neighborhood.
The project, located near West Cavalcade Street and Airline Drive, is one mile from the METRO light rail and less than five miles from downtown.
"Every home faces a street and includes a front porch. We want to convey a concept of community and sense of 'shared space.' "
"We live and work here," Sam Seidel of Southern Green Builders and project manager for Porch Street on Adele, says. "We could have put in stucco homes with the same floor plan in this transitional area, but we care about the community and wanted to put our investment here."
"We decided upon modern Craftsman-style homes instead, with every single house having a porch element to it," Stephanie Frugé, principal at FrontPorch Properties, says. "And we have five floor plans to choose from."
Frugé added local marketeer Emily Arbuckle pulled the total concept together with the name, "Porch Street."
Those floor plans, ranging from 1,500 to 5,000 square feet, include the Becker, Brennan, Landon, Dawson and McPherson — all named after Texas Hill Country wines. Jesse Hager with CONTENT Architects found his inspiration for the architecture from that scenic part of the state.
"We were drawn to the large porches, exposed wood, metal roofs and the charm these elements bring to a space," Seidel says.
Formerly the site of a food distribution center, Porch Street on Adele will be a community of 11 single-family homes united by shared spaces, such as main gated driveway and green areas. All homes are designed with open carports, outdoor seating sections, side yards — and yes, front porches. Two of the larger houses are located on one side of Adele Street, while the other nine either front Adele or Nadine streets.
"Every home faces a street and includes a front porch," Seidel says. "We want to convey a concept of community and sense of 'shared space,' while still giving each individual home areas that are they own. It's a community within a community."
Porch Land
Touring the Dawson design, the four-bedroom, three-bath house at 922 Adele St. features a large front porch with the front door recessed down a side porch. Planters are to be included alongside the porches as green elements. Enter into the living room with nine-foot ceilings with double French doors that lead to an deck for additional living. In fact, the entire wall of windows can be opened to create an outdoor-indoor entertaining space. Decorative rafters above outside add architectural interest and shadow play.
To the right is the open dining room and kitchen overlooking the front porch and filled with natural light via large windows, both framed and casement. Windows of these types are found on both sides of the house, upstairs and down, maximizing spatial dimensions. A downstairs bedroom at the back of the structure comes complete with full en suite bath.
The enclosed staircase takes owners to an expansive flex space with more double-paned, energy-efficient windows and a vaulted ceiling. Two bedrooms with a shared bath at the back of the house, along with a spacious master suite at the front of the house, are located on either side of the flex space.
"We've also taken the humidity factor out of the equation. Every house has a humidistat, as well as thermostats, to give the house a better feel — and owners a huge savings."
"The other floor plans offer a mix of options," Seidel says, mentioning upstairs and downstairs master suites, main entrances to the side or front and different kitchen/living room configurations. "But all of the structures are designed to be extremely energy efficient. The standing seam metal roofs are 85 percent more efficient at rejecting heat, all windows are Low E glass and everything is completely sealed from the outside with foam insulation, even in the attics.
"We've also taken the humidity factor out of the equation," Seidel says. "Every house has a humidistat, as well as thermostats, to give the house a better feel — and owners a huge savings."
The spec houses are to be available in phases, with three ready in late September or early October, three more in December, two in January 2015 and the final three in March of next year. Prices range from $500,000 to $700,000.
"And we're currently looking for new dirt," Frugé says, adding it was just about a year ago the team acquired the site for Porch Street on Adele. "We see this concept as one that will work throughout the Houston area.
"More Porch Street projects are definitely to come."
