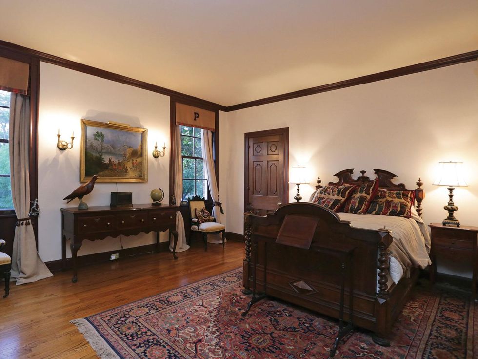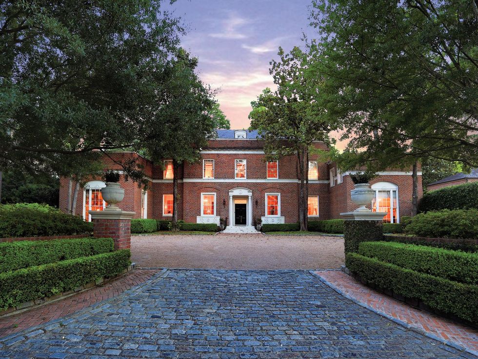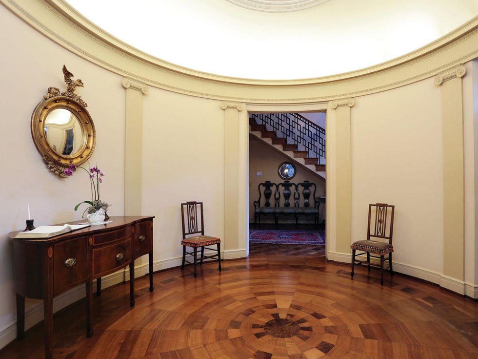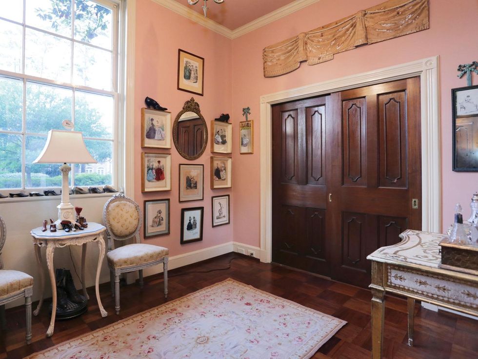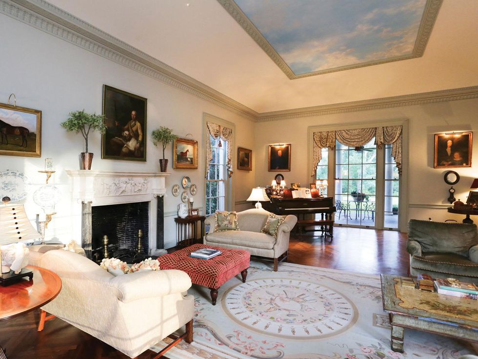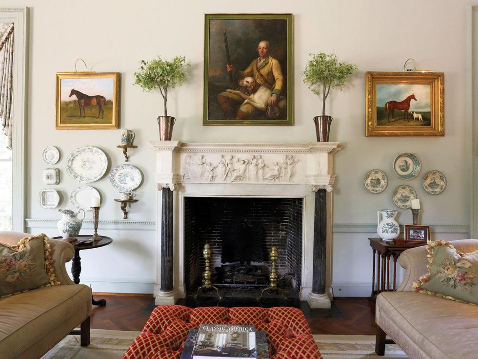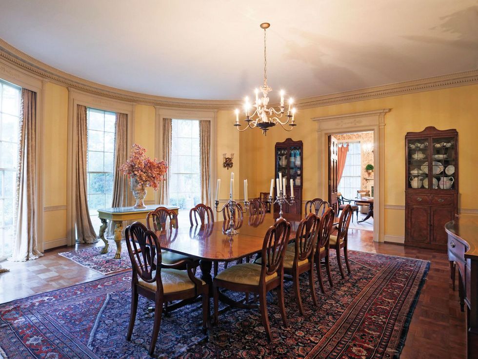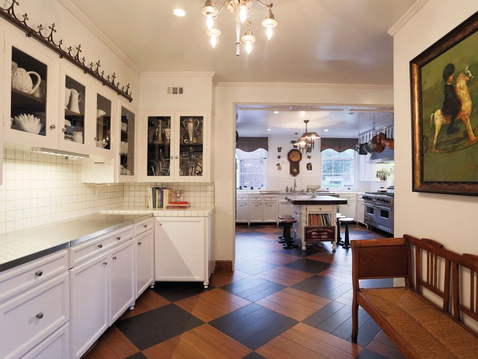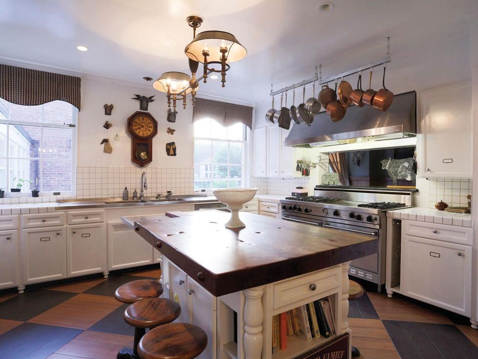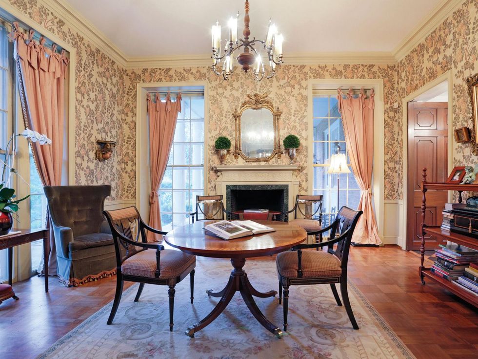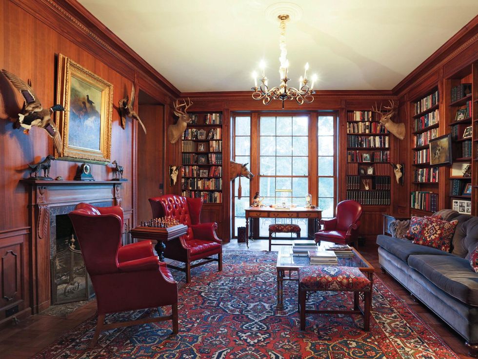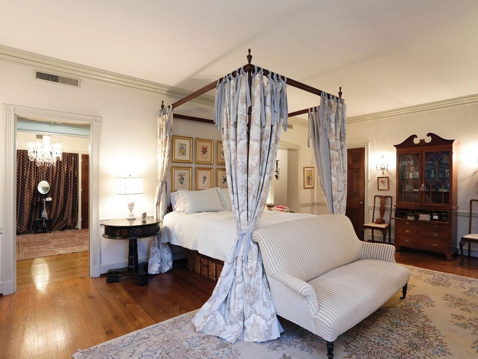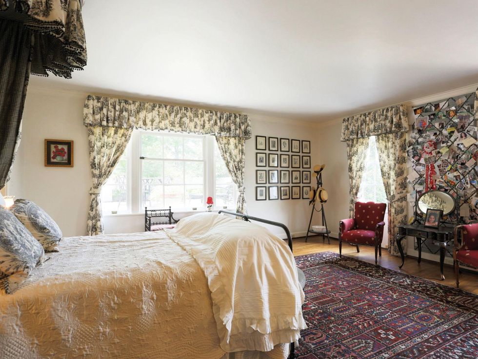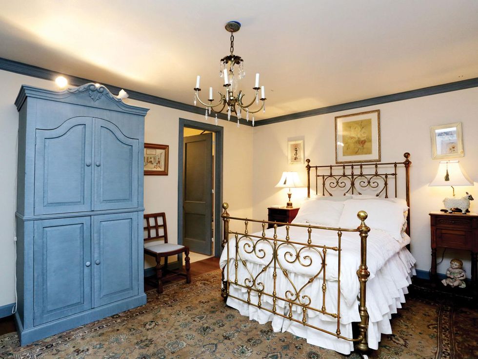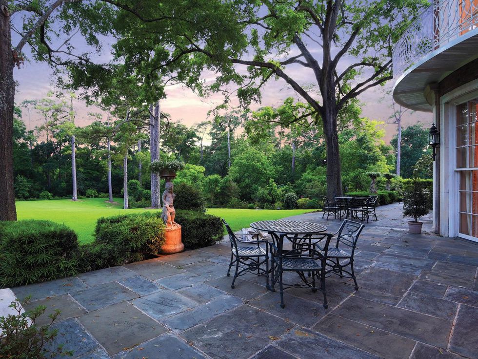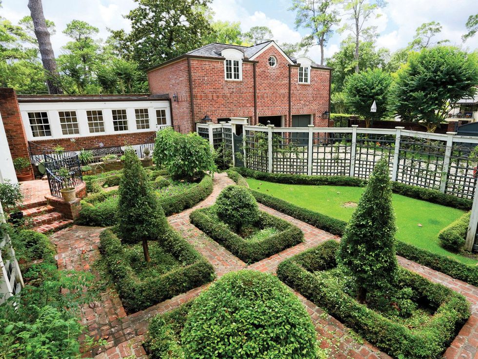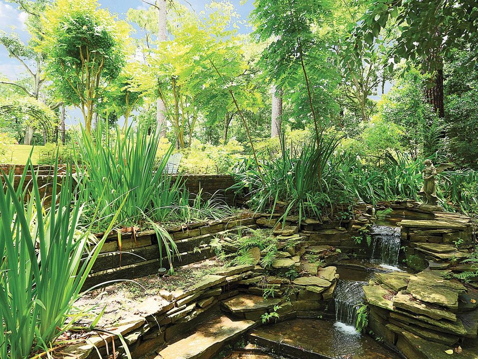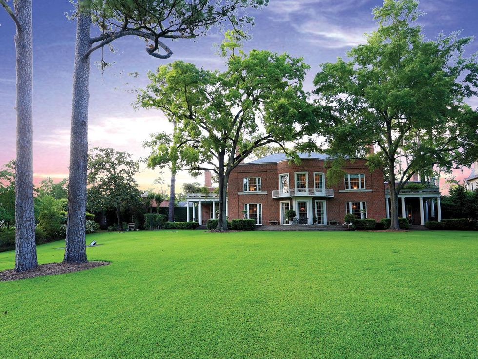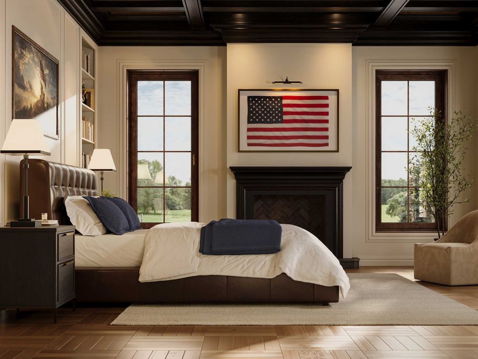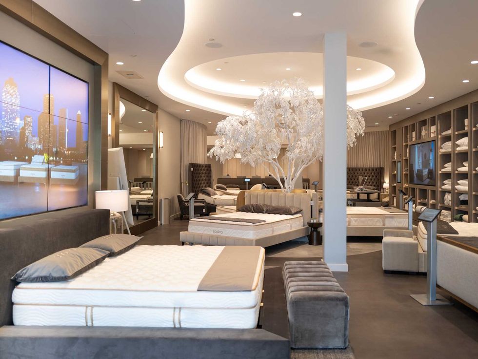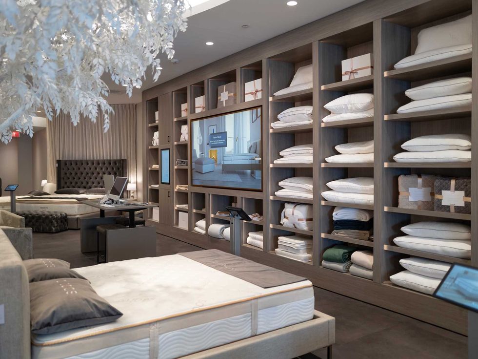Houston's Historic Mansion
This $11.5 million Houston mansion brings historic luxury — and the legend of the indoor home skating rink
Editor's Note: Houston, the surrounding areas and beyond are loaded with must-have houses for sale in all shapes, sizes and price ranges. In this continuing series, CultureMap snoops through some of the best and gives you the lowdown on what's hot on the market.
Malvern Estate at 7 Winston Woods, one of Houston's grandest John Staub-designed homes, is now up for sale. It carries a $11.5 million asking price and boasts direct ties to old Houston society of the rich, educated and sophisticated — and lots of oil men.
A bit of background
Malvern was completed in 1938 by Staub for late Houston businessman James O. Winston Jr. The acreage was carved from equestrian property owned by the late Stephen Power Farish of Humble Oil and his late brother, William Stamps Farish II, former president of Standard Oil.
William Stamps Farish II brought Staub to Houston in 1921 when he was a young architect in New York. Staub’s inspiration for Malvern came from The Wick, an 18th-century late Georgian house in Richmond, Greater London.
Winston Woods’ private road is bordered and curbed with Belgian block cobblestone from the streets of lower Manhattan.
Staub is reported to have traveled with the Winstons to England to acquire some of the antique elements that now grace Malvern. In addition, Winston commissioned Houston Brick & Tile Co. to reproduce the sand-surfaced bricks at the Governor's Palace in Williamsburg, Va., for the Houston estate The wall enclosing Winston Woods also was inspired by the wall surrounding that post-colonial building.
The present owners purchased Malvern and its original 12 acres from the Winston family in 1997. Since then, they subdivided the property to create the 12-acre Winston Woods, a gated enclave of eight home sites and private nature preserve. Their comprehensive, research-driven restoration and detailed modernization was a 14-year project.
The house
Original hardwood floors, inlaid with parquet patterns, extend from the rotunda foyer throughout the house. Highlights in the formal living room include a centrally framed ceiling panel with trompe l’oeil sky distract and antique fireplace with an ornate marble frieze carved with mythological figures. The dining room overlooks the terrace and park.
The more informal morning room is bright and lively with Brunschwig & Fils-covered walls, and the library is paneled in rich mahogany. The spacious kitchen is up-to-date and professionally equipped, with a cozy family room just steps away.
On the second floor, the master suite has access to a rear balcony and includes two updated bathrooms and dressing areas with custom walk-in closets. Also on the second floor, four additional bedroom suites offer private bathrooms and walk-in or multiple deep closets. The Winstons left the third floor of the house floored but not finished, and their children (reportedly) used it as an indoor skating rink.
Re-purposing its original, long-leaf pine planks, the present owners converted the large open space into two dormer bedrooms. In total, the house has nine full baths and four half-baths.
The grounds
Lush parterres near the kitchen are stocked with culinary herbs, mature fruit and berry trees and perennial flowering plants. Pennsylvania green stone terraces surround the house and transition to stacked-stone and brick paths that travel to a contiguous 2.134 acre wooded, restricted reserve and to the bayou. There, owners enjoy a flagstone waterfall, flowing pond and a fire pit.
The guest quarters above the three-car garage was constructed almost entirely from reclaimed materials salvaged from the original garage and its second-floor living quarters.
Winston Woods’ private road is bordered and curbed with Belgian block cobblestone from the streets of lower Manhattan. When those streets were renovated in the late-20th century, 60 tons of cobblestone was purchased and shipped to Houston by rail for Winston Woods.
Square footage: 10,153
Asking price: $11.5 million
Listing agent: Steve Baumgardner, John Daugherty Realtors
