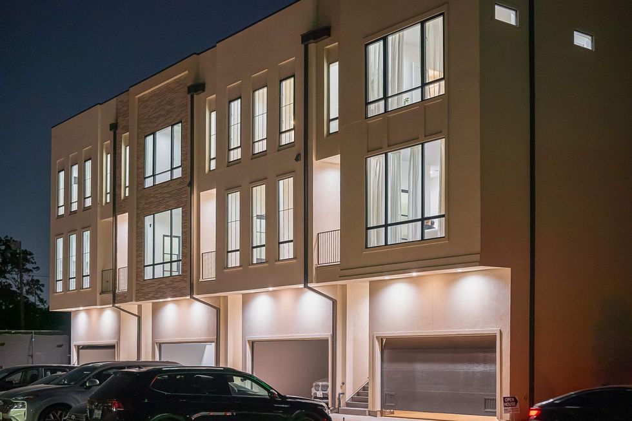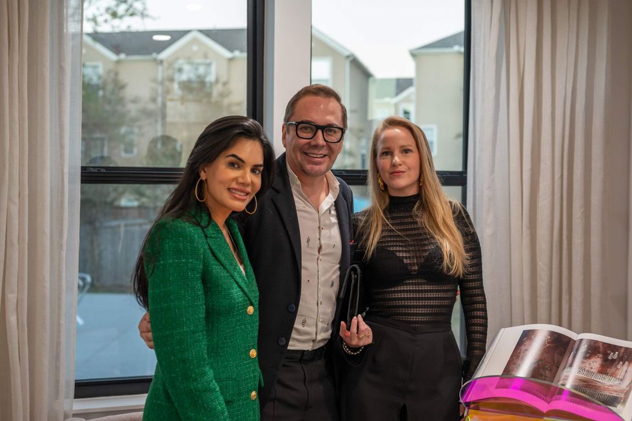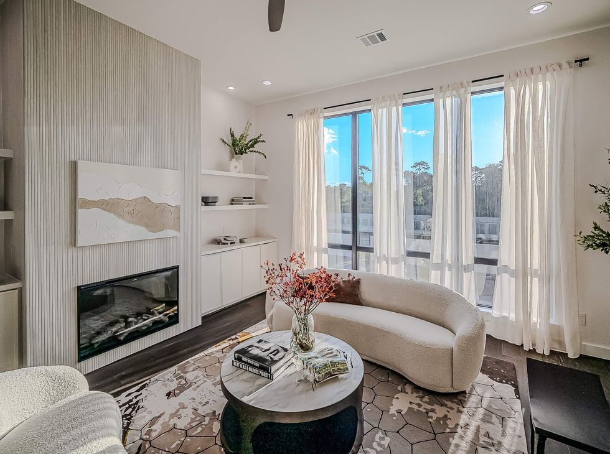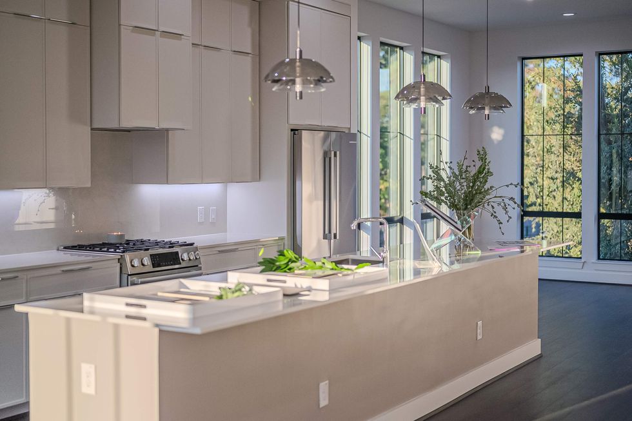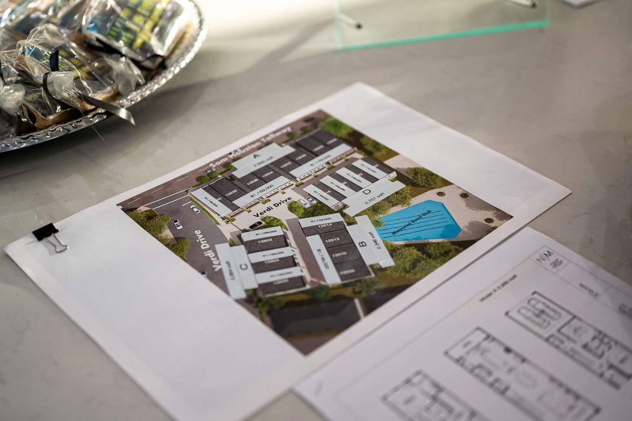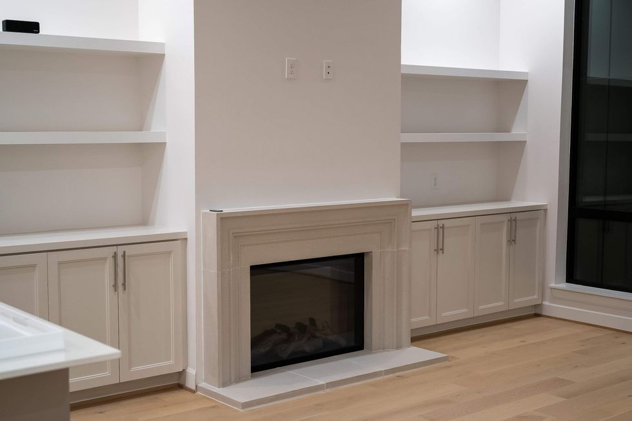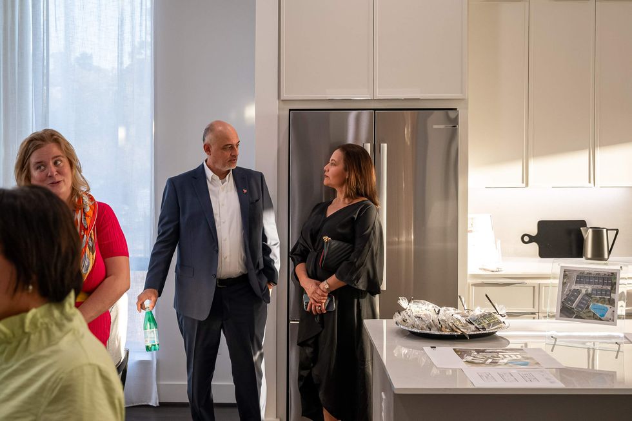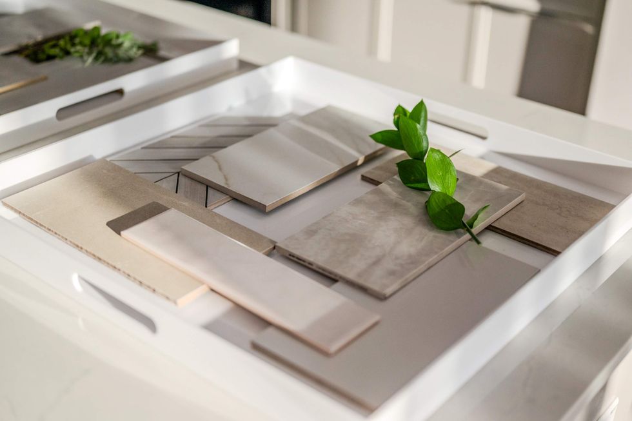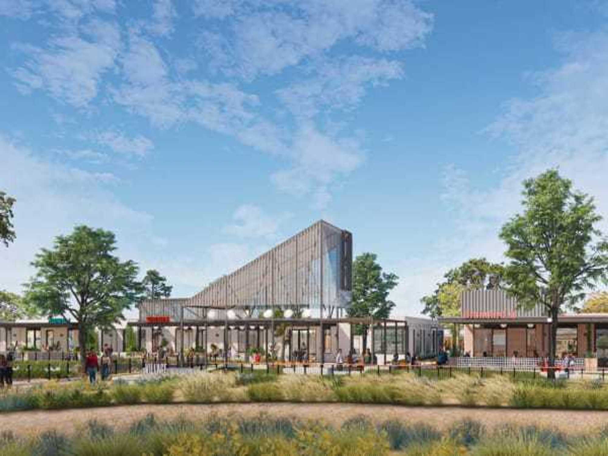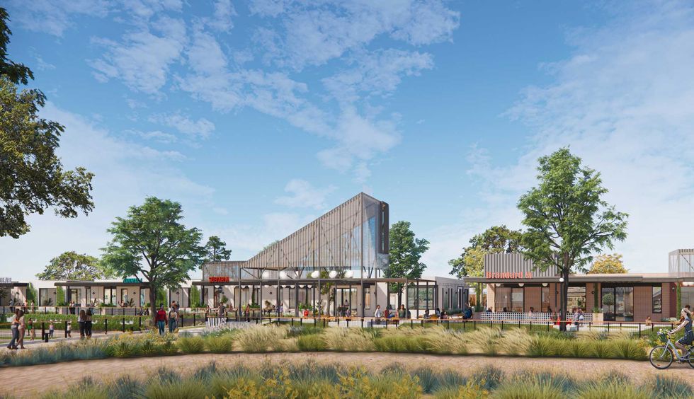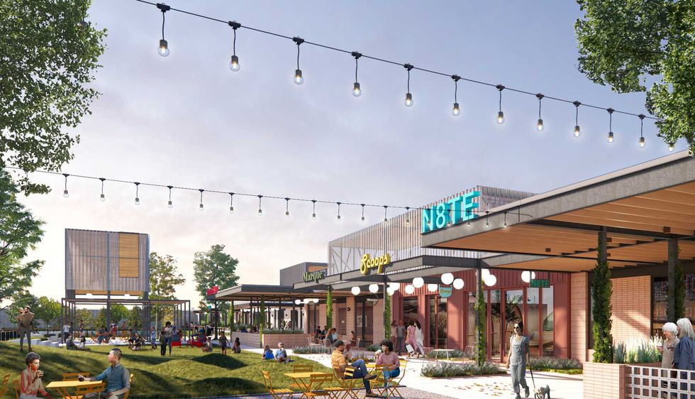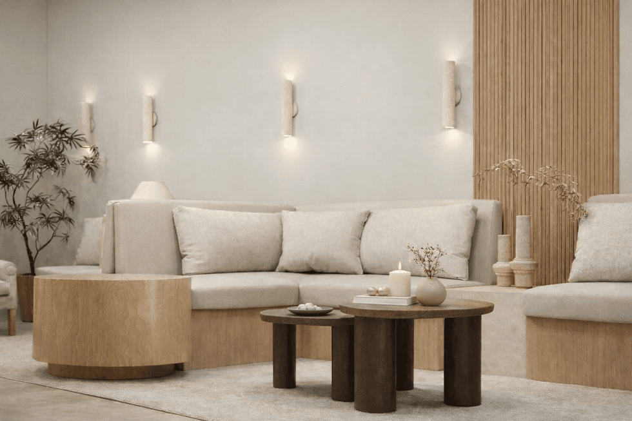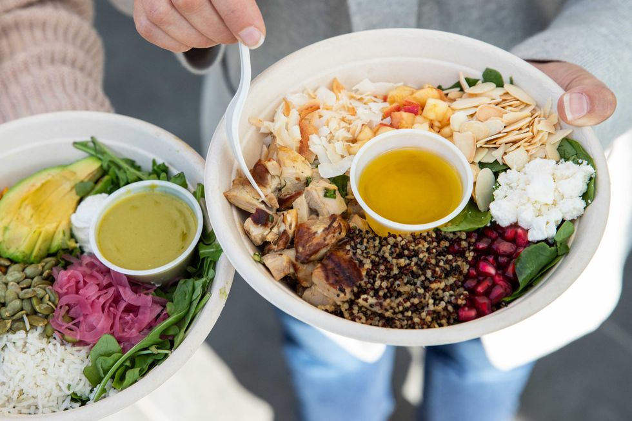a magon makeover
Houston designer elevates new townhomes with thoughtful touches
Houston has been no stranger to spec development in recent years, and residential growth has shown no sign of slowing down. As one developer after another erects virtually identical homes, one can’t help noticing a glaring commonality: overlooked details that can all be attributed to the lack of diversity in the realm of spec building — they’re all built and designed by men. Nina Magon hopes to change that.
If Nina Magon or her firm, Nina Magon Studio, is not familiar, take a closer look. The studio’s more forward-facing projects include the revamped 51fifteen restaurant and bar at Saks Fifth Avenue, the Nina Magon Lounge in Zadok Jewelers, and the always swanky Cocody restaurant in River Oaks.
The multi-hyphenate designer debuted her first monologue coffee table book EVOKE (The Monacelli Press) in 2023, along with two lighting collections with Studio M, a rug collection with Sahrai, a wallpaper collection with Wall&Deco, the first ever designer collection for Cosentino, and her previous collection with Universal Furniture. Not to mention her collaboration with B&B Italia and Balmain — quite the resume.
Magon’s latest project, Memorial Estates at Verdi — A Luxury Townhome Development, promised to introduce the elevated style typically reserved for the studio’s well-heeled clientele to a more attainable market, and they have delivered.
“We wanted to see how the market would react to something that’s a little more mainstream with our name attached to it to show that, ‘Hey, we will design it for you. If you buy a townhome, we will help you design the house and we will make it look as magnificent as possible,’” Magon tells CultureMap.
Memorial Estates at Verdi is a gated enclave of three and four bedroom elevator-ready homes between 2,200 and 3,100 square feet, with an entry price of $1.19 million.
“What I wanted to do was show that if I’m designing a space, what are some things that I’ve noticed,” says Magon. “Obviously, we couldn’t go super luxury, because we have a price point to maintain.” Budget aside, Magon’s keen design sense, and experience, includes details that most male builders overlook.
Townhomes tend to relegate laundry rooms to hallway closet spaces, but Magon was sure to include walk-in laundry rooms with an abundance of cabinet space, as well as a clothing rod over the washer and dryer to accommodate air-drying delicates. Other sensitive touches include window and lighting positions in the all en suite bathrooms that project light in ways that are actually flattering — hallelujah!
Memorial Estates at Verdi offers buyers two styles to choose from: dark modern and a light transitional option for those more comfortable with a Shaker-style cabinet than the nearly flat cabinets in the modern option. Regardless of style, each townhome features appliances by Thermador, lighting from Studio M, Cosentino countertops, and sleek Delta fixtures.
While Memorial Estates at Verdi offer no amenities of their own, the enclave has direct gate access to the amenities for the Memorial Bend community. These include a pool, large playground, and pickleball courts. The purchase of a townhome includes one year of community fees, followed by a fee of $35 per month should buyers choose to continue to utilize the Memorial Bend amenities.
During a recent unveiling for Memorial Estates at Verdi, Magon took CultureMap on a tour to learn more about how this venture began as well as her plans for the future.
CultureMap: You’re globally known for your large, and oftentimes private projects. How did this project come to be?
Nina Magon: We deal in super high end luxury. That’s the one-percent, that’s who our clientele is. I’ve been designing for these clients for so long that I thought, ‘You know what, I’m going to do my own little development and see how it goes.’ This is the first Nina Magon project. I’ve worked with everybody and learned so much. So, I thought, ‘Why not try it for myself?’
CM: A development of this size is a big undertaking. Were you ever nervous?
NM: The total cost is about 20 million, so it’s a big project and a risk for a designer to be taking. This is not exactly what I would design, because there is a budget involved. What I think is interesting is that I’m an economics and finance major, who then became a designer, so I understand both aspects of it, which is what our success has been like — and that’s why people trust us.
CM: Now that this project is on its feet, is there anything else planned?
NM: I think our next project will be a high rise. We already bought the land, we need to see how this goes. Branded buildings are so big right now, and I want my own building. I have everything lined up for success, but, you know, we never know what’s going to happen.
CM: Is there anything you’d like to convey to anyone interested in a Nina Magon home?
NM: Our goal is to provide clients with highly curated, experiential spaces that elevate their daily lives. I’m particularly excited about expanding into the real estate market, combining both my design and development expertise to create extraordinary properties that are thoughtfully crafted for luxury living. While we’ve been fortunate to work globally, Houston will always hold a special place in my heart — it’s a city of innovation and resilience, and I’m proud to contribute to its ongoing growth and transformation through my work.
Magon is working with Capital Builders, Uptown Real Estate Group, and Clarkson and Company Real Estate on this project. Buyers will receive two complimentary design consultation hours to get a personalized introduction to her design process and to help realize their vision for the space.
As for the always foreboding plate glass ceiling for designers, Magon has swung her hammer — and we love to see it.
