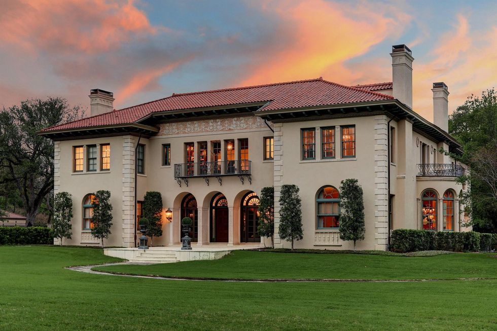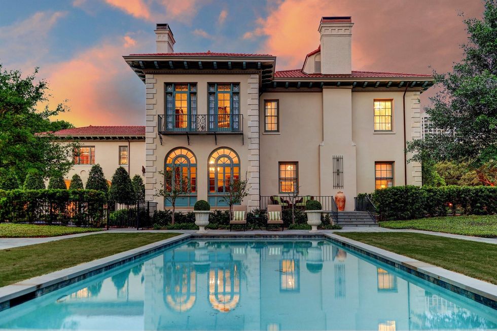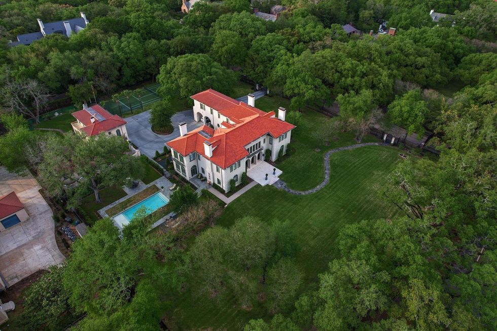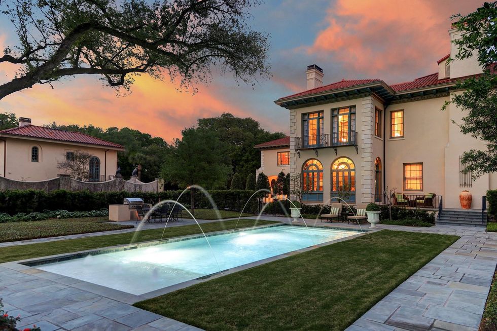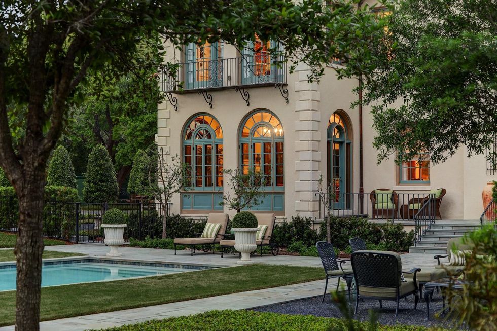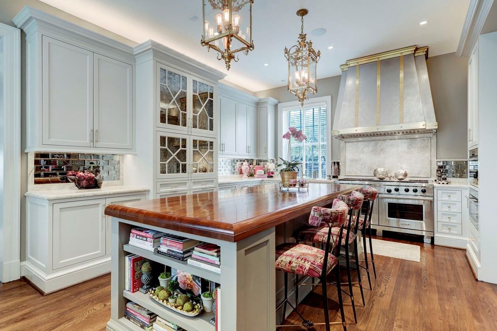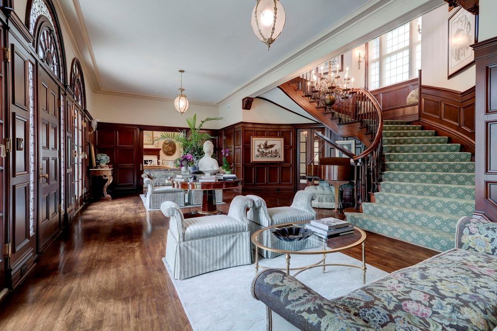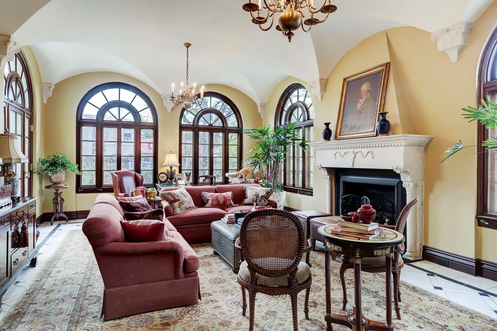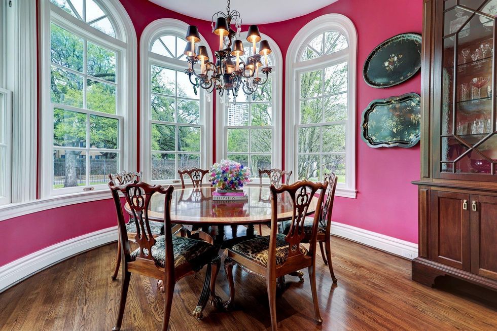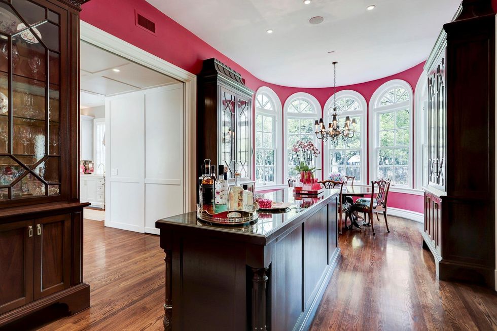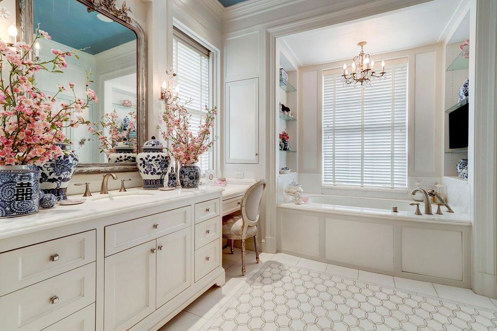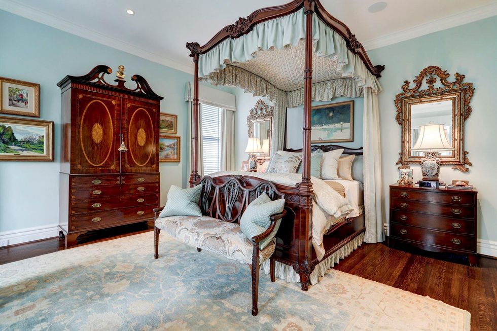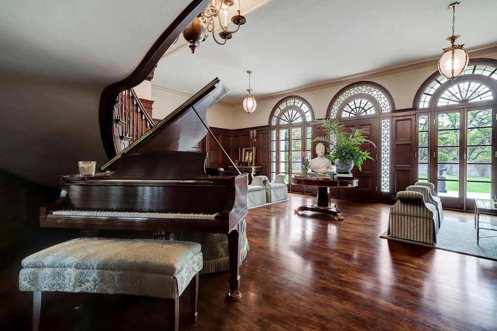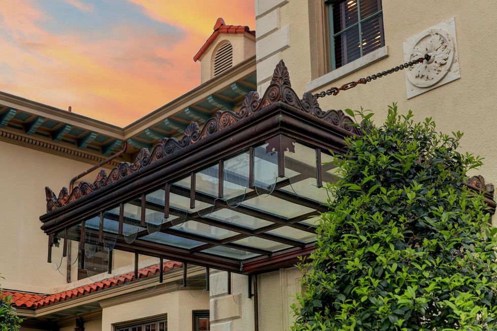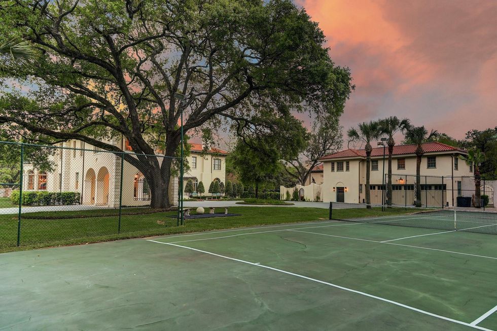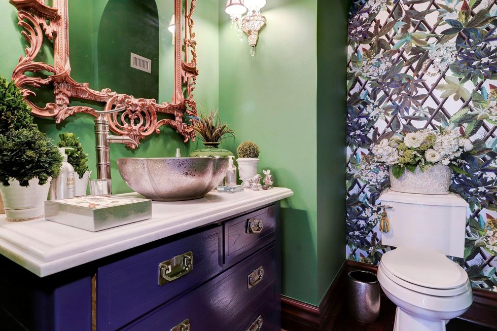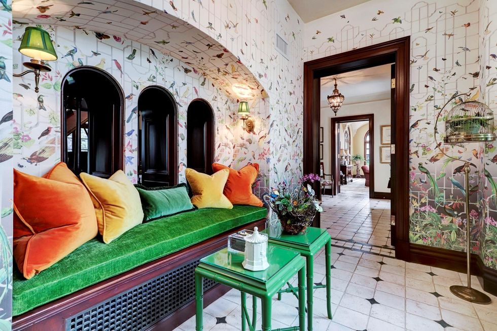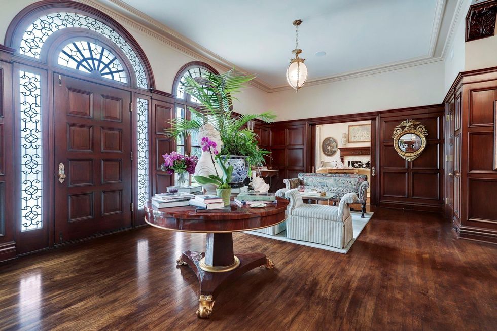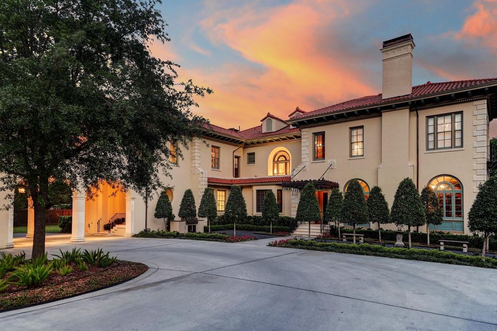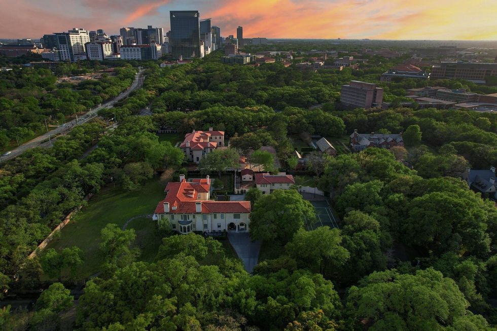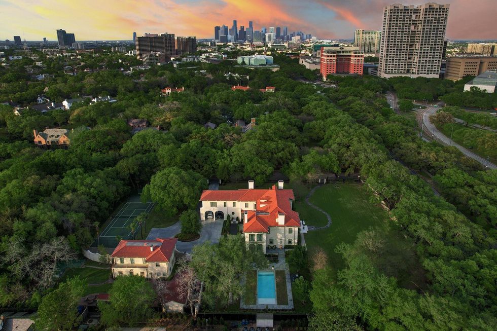stately in shadyside
Magnificent Museum District mansion designed by MFAH and Miller Outdoor Theatre architect lists for $11.8 million
Tucked inside the private gates of Shadyside, one of the Museum District's most exclusive enclaves, is a home that has stood for nearly a century. Sitting graciously on more than two lush, green acres, 1 Longfellow Lane is a Mediterranean Revival manse with historic connections to the city surrounding it.
This four-bedroom home is listed for $11.8 million and is represented by Victoria Minton of Martha Turner Sotheby’s International Realty.
From hallowed halls and historic Houston
The 1926 home originally belonged to hardware magnate F.A. Heitman. It was designed by William Ward Watkin, who founded and led the architecture department at what is now Rice University. Watkins oversaw and built several properties associated with the university, including the president's house, Keck Hall, and the Cohen House, which now hosts the faculty club.
Houston history buffs will also know his name as the designer of both the original structure of Miller Outdoor Theatre, celebrating its centennial this year; the Houston Public Library's Julia Ideson Building in downtown; and the original structure of the Museum of Fine Arts Houston, now known as the Caroline Wiess Law Building.
Good bones and a Good Brick
The current owners of 1 Longfellow Lane restored and expanded the home, enlisting architect Rudy Colby of Colby Design for the renovation and design and the Office of James Burnett (OJB) for the landscape design.
In 2021, the home received a "Good Brick Award" from Preservation Houston, which has given the accolade since 1979 to recognize outstanding contributions to the preservation, restoration and enhancement of Houston's architectural and cultural heritage.
The home and its new 1,200-square-foot addition boast a combination of historic charm and modern living. Among its charms are impressive landscaped grounds, a sunken pool with fountains and a sunbathing deck, tennis and motor court, and a two-car porte-cochere. A three-car carriage house offers apartments above and below.
All in the details
Impressive details abound. A gorgeous, elaborately designed frieze at the roof line highlights the home's ceremonious façade. A triple arched entry beckons guests through the iron work-laden front door. The rear entry features an ornate metal and glass canopy that's been fully restored. A stunning, carved wood mantel is a focal point for 1 Longfellow Lane's formal living room. The sun parlor's vaulted ceiling and carved stonework showcase exquisite craftmanship and invite gracious living.
The updated kitchen has a custom designed brass vent hood over the stovetop, quartz countertops, mirrored glass tiles, and cabinets boasting fine details. The wall of windows overlooks the side yard and grill area. State-of-the-art appliances include a Wolf 6 burner range with 48-inch grill , gas stove, Sub Zero Pro 48 Refrigerator/Freezer, and a Wolf Warming draw.
Echoes of the past, whispers of the future
One Longfellow Lane's reception hall has rich hardwood floors and an eye-catching curving staircase. Natural light floods through the triple-arched windows. The spacious primary suite offers a sitting area overlooking the grounds, creating a cozy oasis. Separate dressing rooms and closets provide ample closet and drawer space off the two primary bathrooms.
An upstairs library provides a space for book lovers to relax or can serve as a home office. A new upstairs sitting area connects hall of the original house to new wide hall with newly added laundry room and new bedroom and bath.
This manse's astonishing attention to detail will certainly be appreciated by those who love architecture and architecture history. But living in this home won't feel like like living in a museum. It's a lovingly crafted space that effortlessly blends the echoes of the past with the whispers of future.
