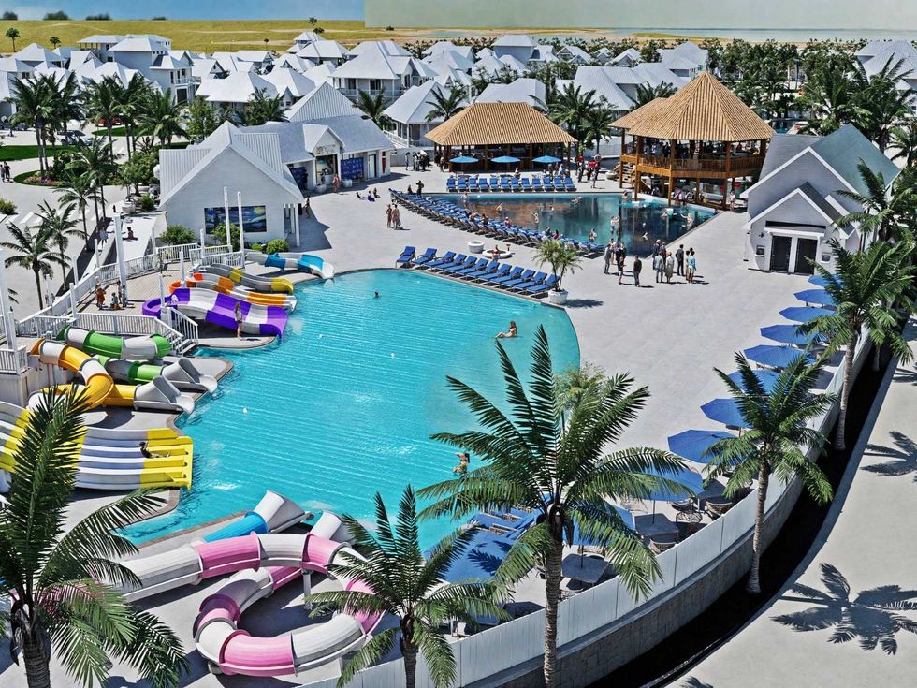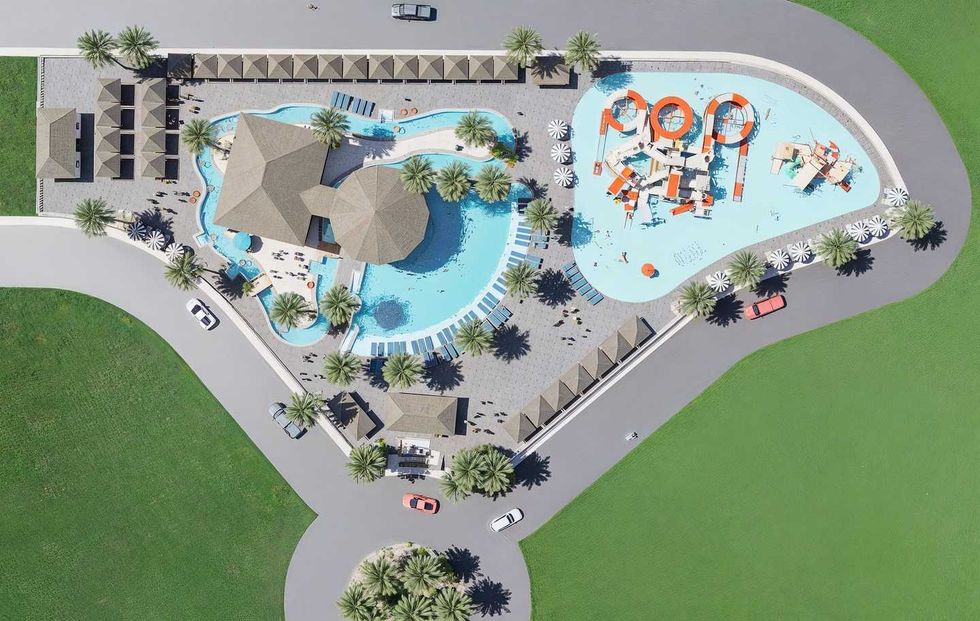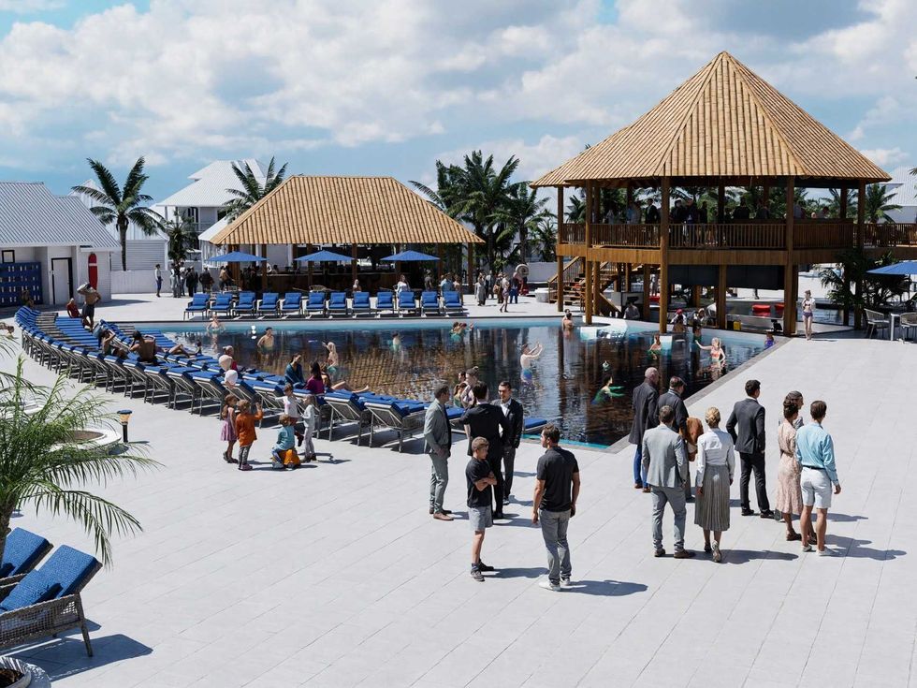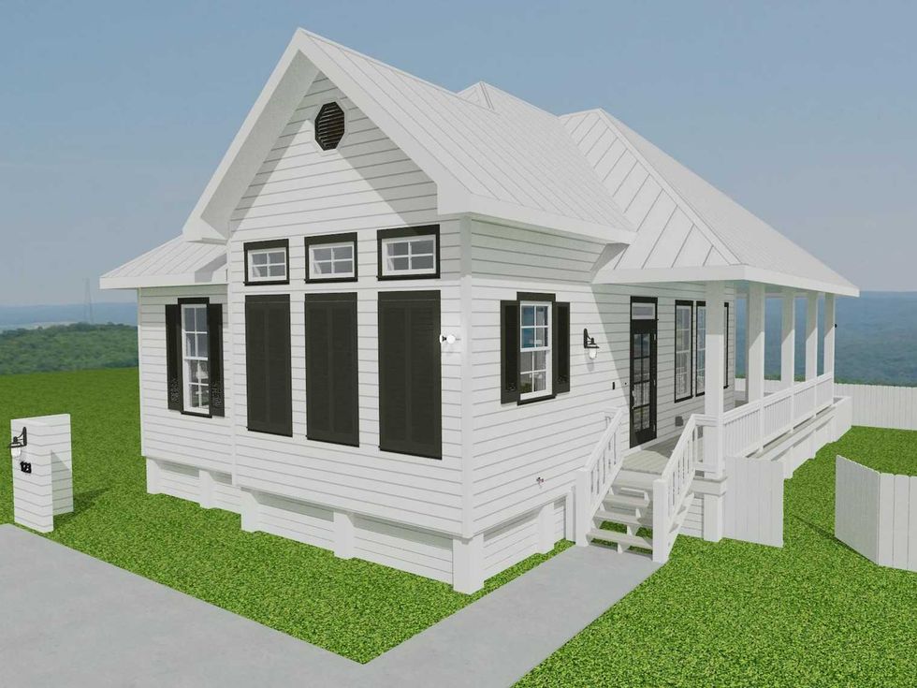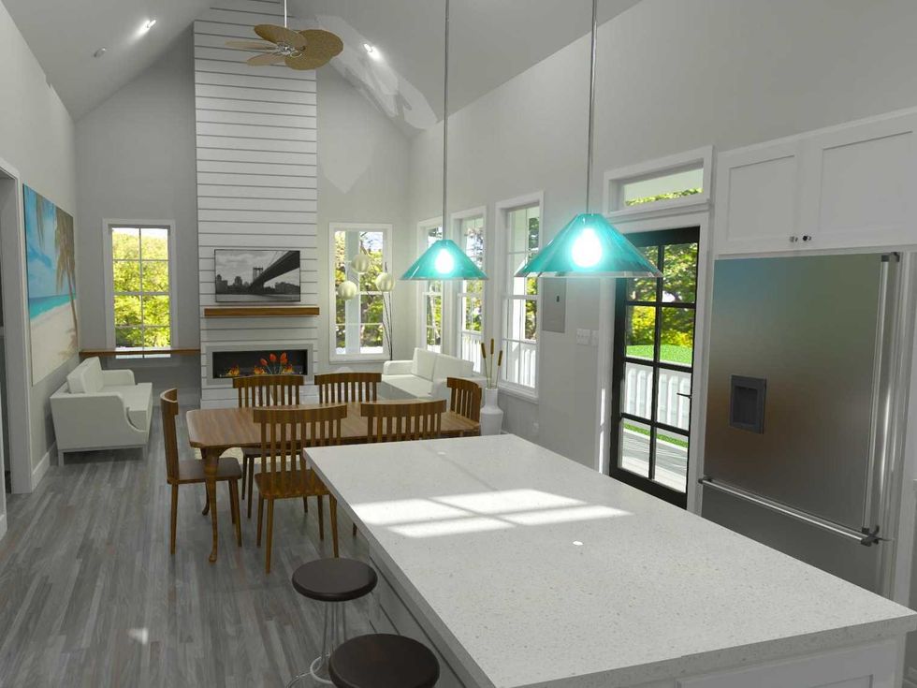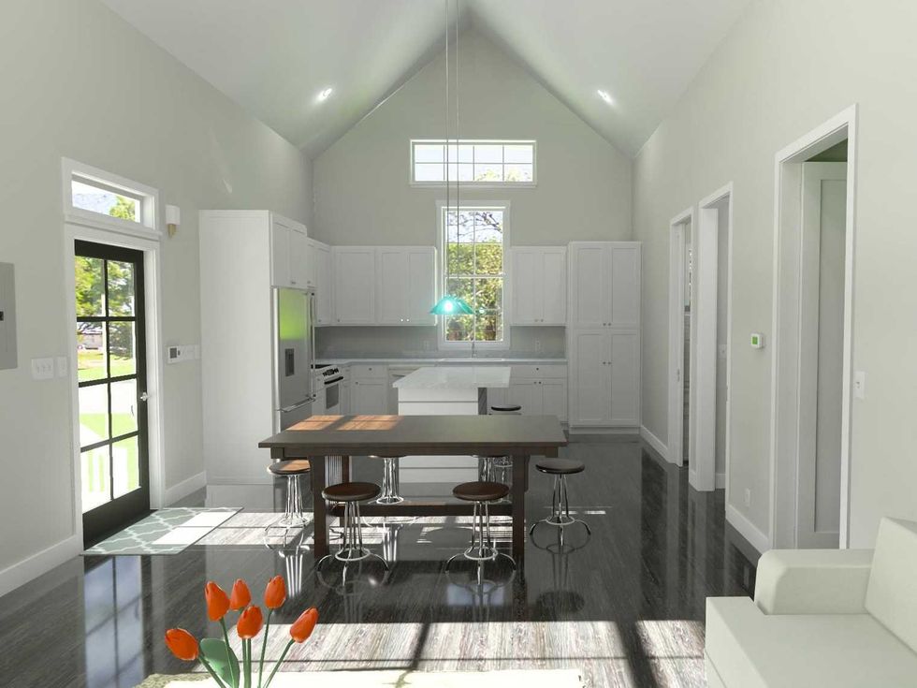Back and Better Than Ever
Iconic Houston high-rise The Parklane debuts elegant and sleek remodel
High-rise condo building The Parklane has stood tall and proud over Hermann Park for decades, and now the iconic Museum District structure has taken yet another step toward legendary status.
It recently unveiled a stunning renovation of all its common areas and amenities, with gorgeously appointed details and time-saving innovations that make living there even more of a dream.
The lobby
With a gold and white color scheme, the large and impressive lobby features sleek lines, highly polished surfaces, and recessed lighting. Futuristic lighting fixtures illuminate and reflect on the gleaming tiles, and the gas fireplace is a focal point thanks to its bold design and sheer scale.
With the mailbox area, a professional business office, the 24/7 concierge desk, a comfortable lounge area, a conference room, and a kitchen area, the lobby is an impressive 4,530 square feet.
Be sure to look across, up, and around at the contemporary artwork and furnishings, making the lobby a fitting entrance to the luxury condominiums above.
The elevators
Your time is precious, and technology has moved on since the days when first come, first served was the only way to program an elevator system. Destination elevators, like the ones at The Parklane, process information on which groups of people across the various elevators travel in the same direction, saving everyone time and eliminating the frustration of first going up a floor to get to the lobby.
The Parklane has had this "smart" destination elevator system since 2014, but now the lobby surrounding it has been upgraded to match its excellence.
The amenities
Other communal spaces reinforce the overall feeling of luxury, opulence, and serenity, with the swimming pool being a prime example.
A pool deck and private cabanas surround the resort-style pool. Whether residents are swimming to exercise, swimming to relax, or simply want to spend a sunny afternoon in the shade enjoying a good book, visiting this pool is an experience. When you call The Parklane home, this could be one of your favorite places to dip into.
Beyond the pool, there is a state-of-the-art fitness center, a tennis court, a dog park, a playground area, outdoor grilling stations, an outdoor fitness experience, and so much more.
Overall, the amenity deck and pool area occupy 35,200 square feet. More information about the amenities can be found on The Parklane's amenities page.
The residences
Spread among 35 stories and boasting floor-to-ceiling windows — curved at the edges, no less — and private balconies in every residence, the homes at The Parklane are simply magnificent.
Ranging in size from 1-bedroom, 1-bathroom to 3-bedroom, 2.5-bathroom, the properties start in the $300s and have low monthly maintenance dues.
Eggersmann cabinetry in the kitchen and bathroom adds a stylish yet practical storage element. Bosch appliances — including induction cooktops and washers and dryers — and upgraded Thermador appliances in the penthouses reinforce the high-end finishes and meticulous attention to detail.
How to tour
A Houston luxury high-rise lifestyle at The Parklane begins with a call to its sales center and an appointment to stop by and see the exciting results of the stunning renovation makeover.
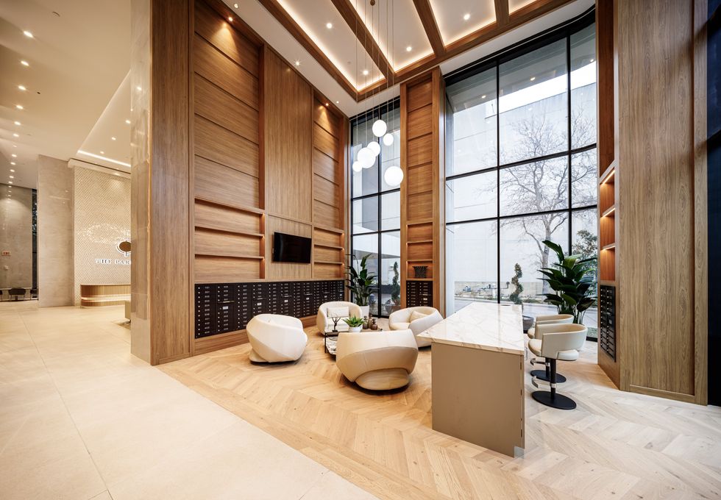
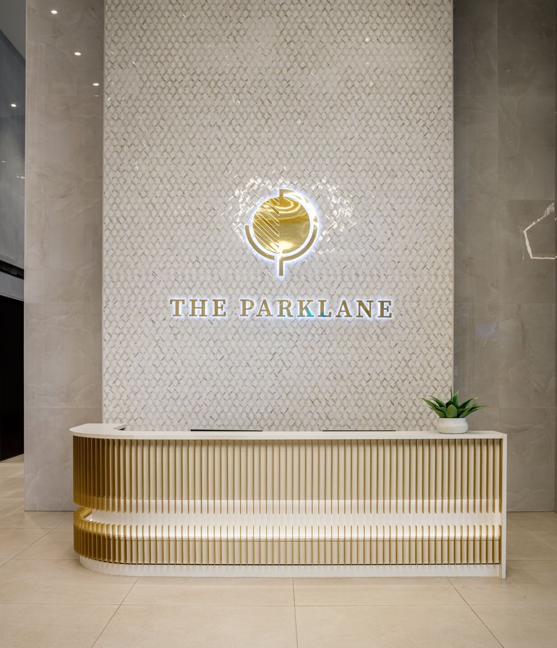
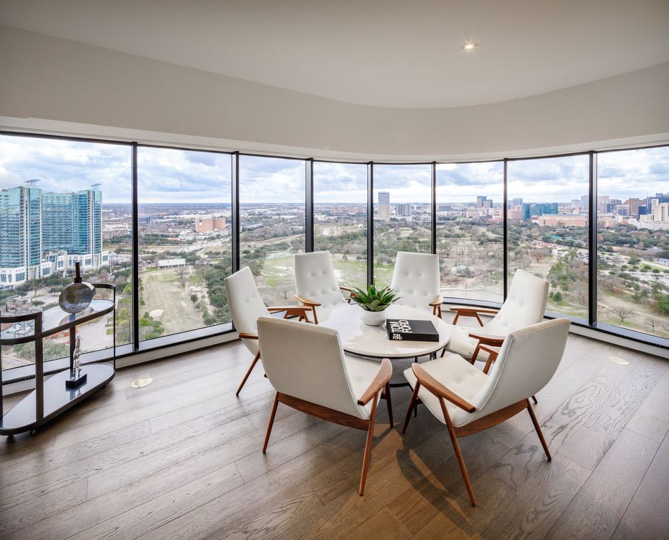
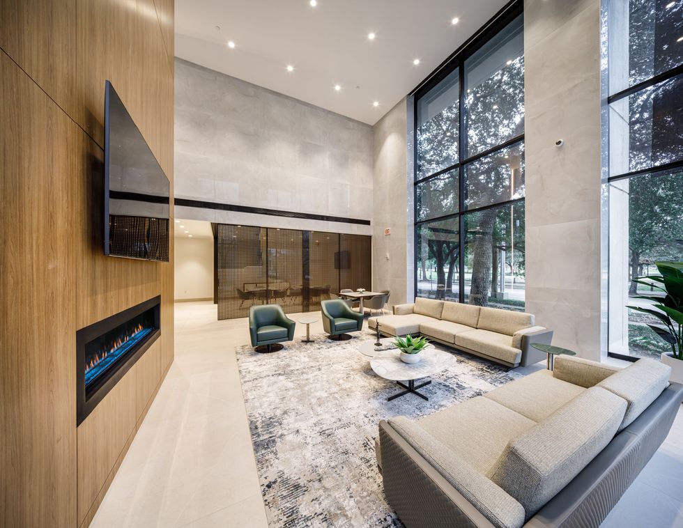
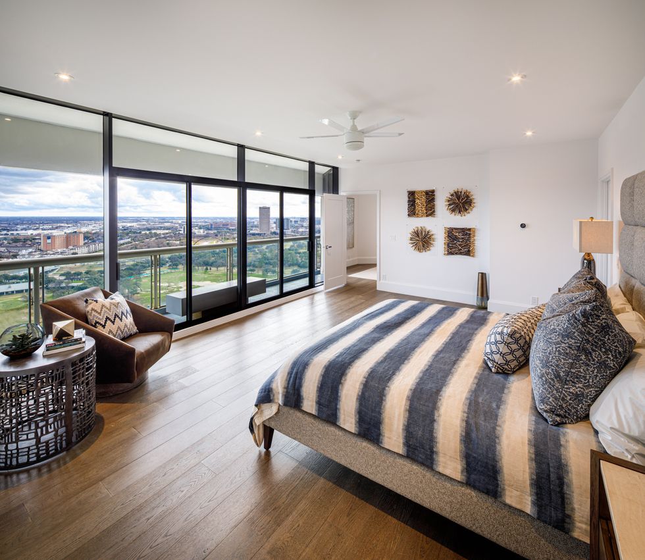
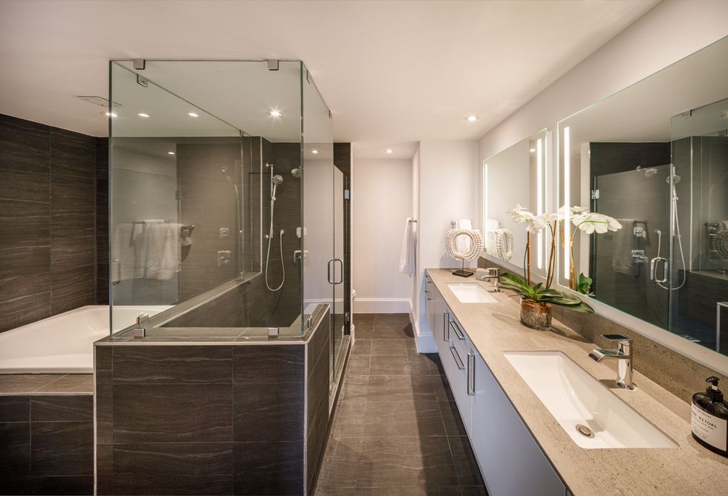
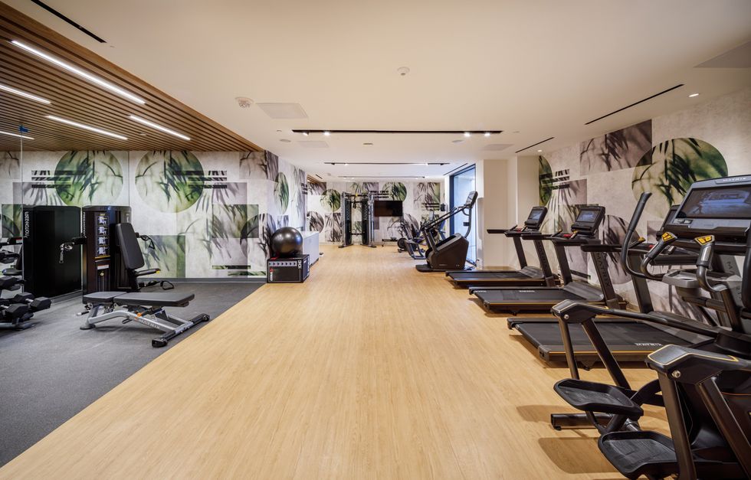
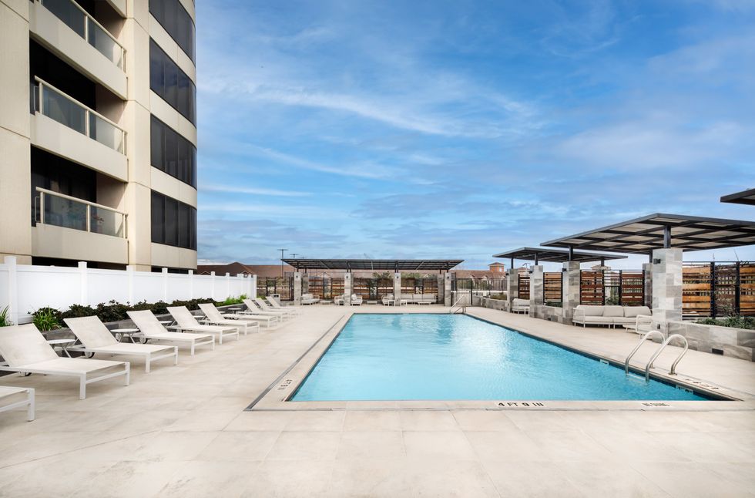
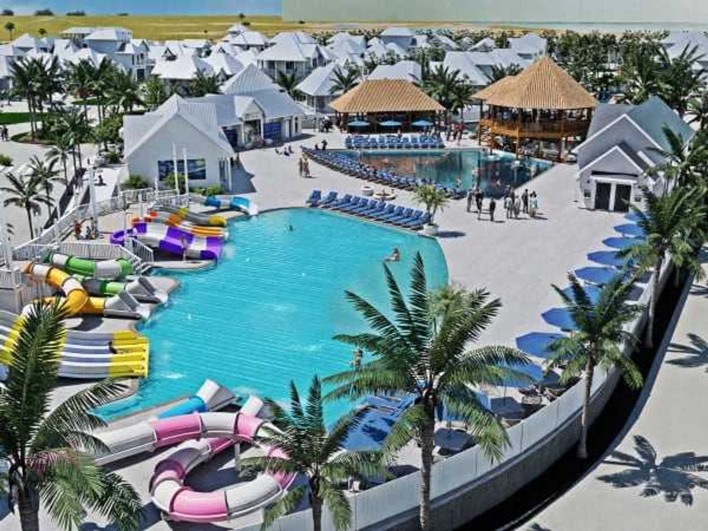
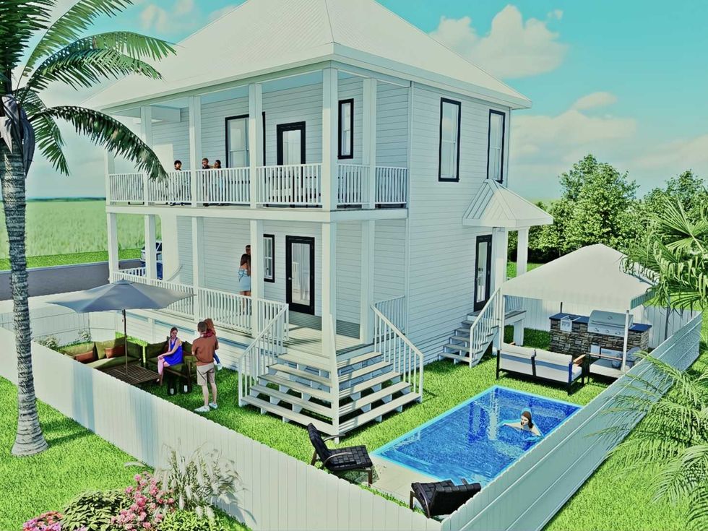 Residents can enjoy their own private lap pools.Spoonbill Bay/ Facebook
Residents can enjoy their own private lap pools.Spoonbill Bay/ Facebook