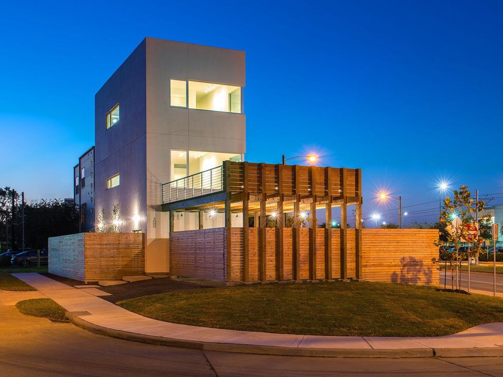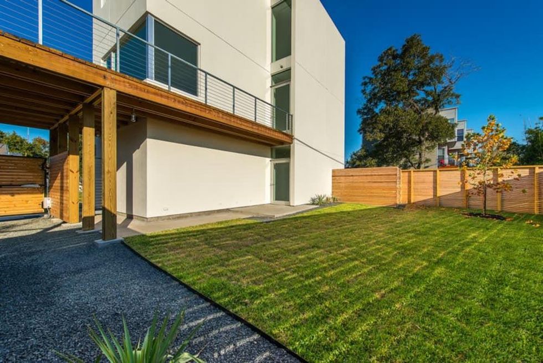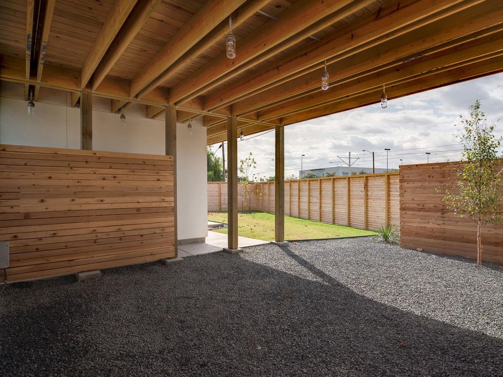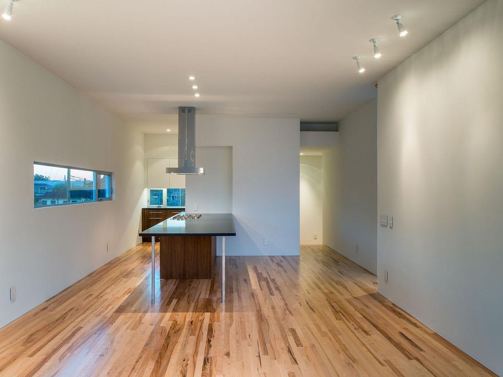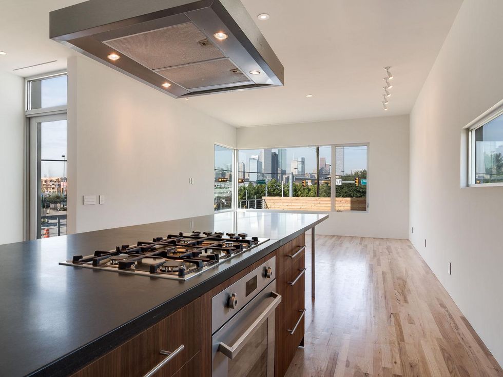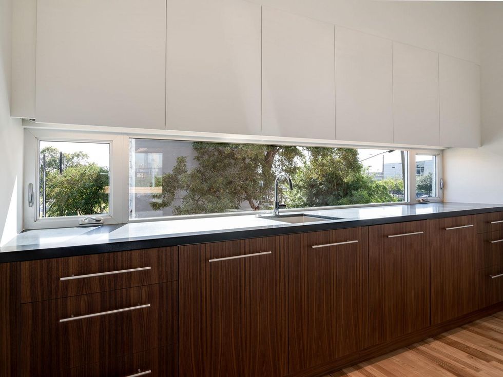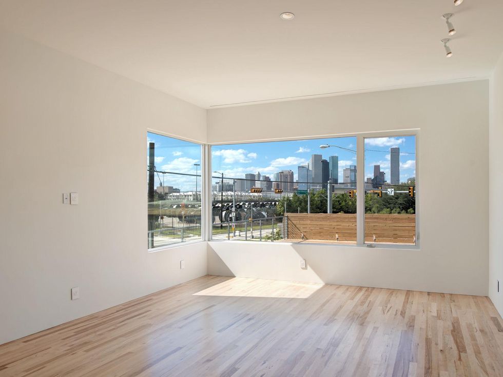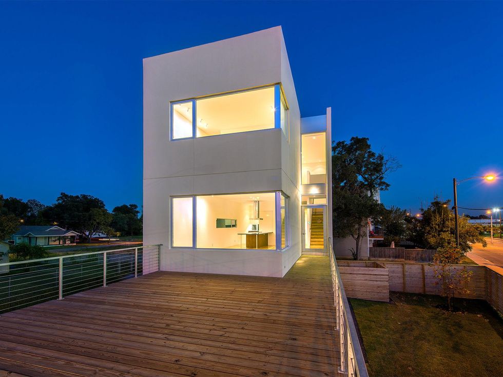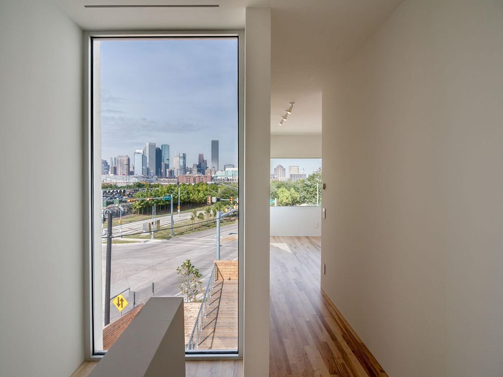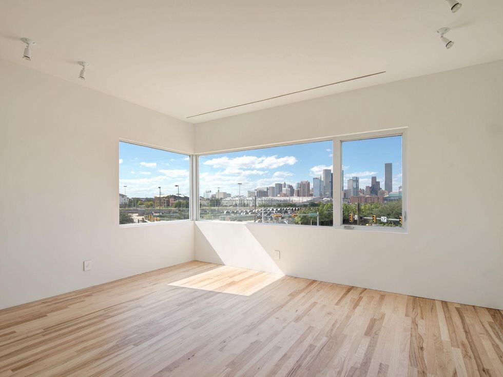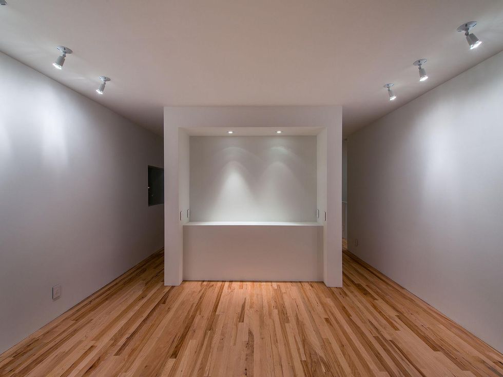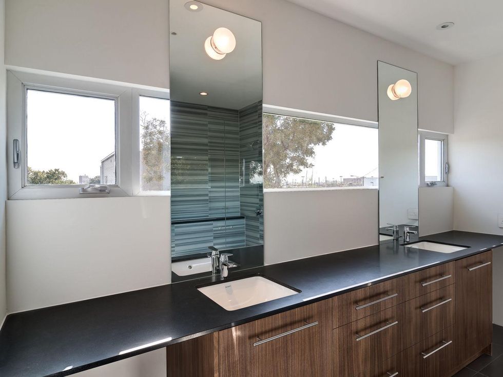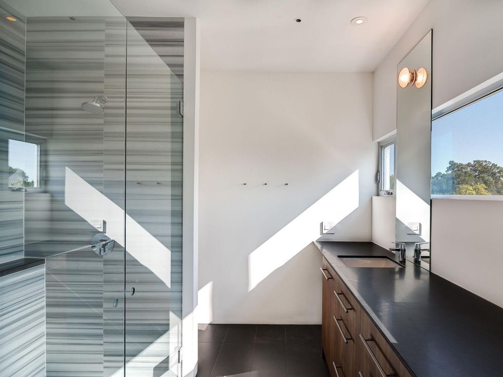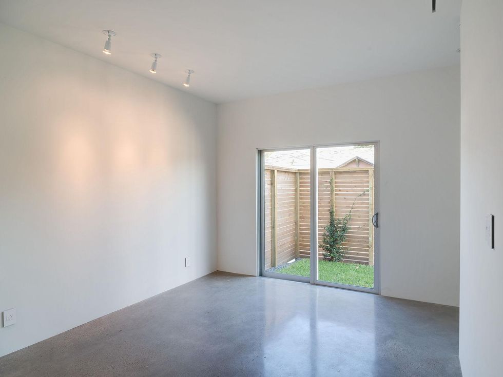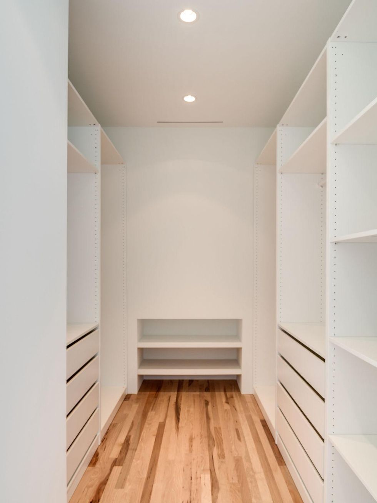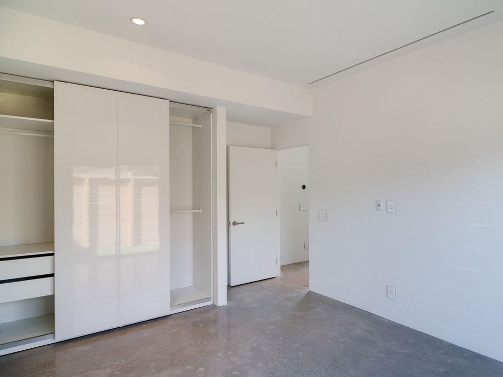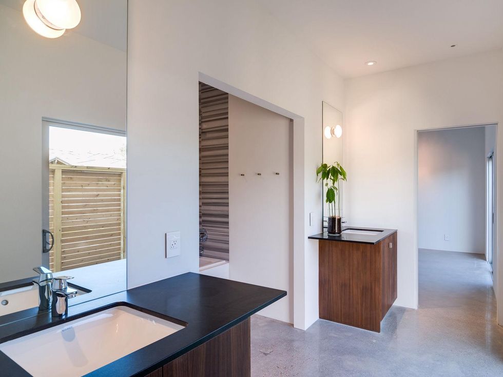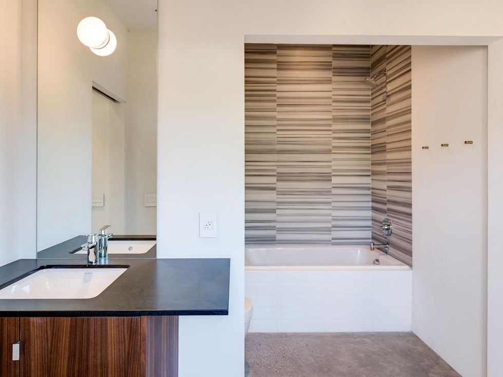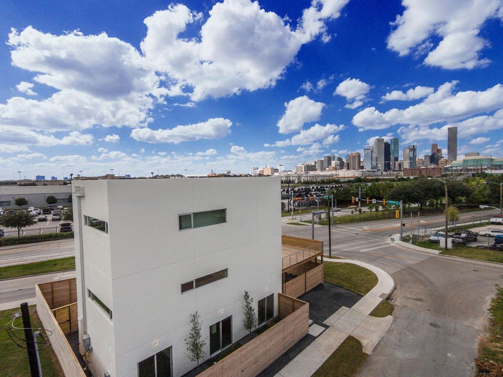On The Market
EaDo's sleek living? A striking $550,000 minimalist home offers a blueprint for modern urban living
Editor's Note: Houston, the surrounding areas and beyond are loaded with must-have houses and properties for sale in all shapes, sizes and price ranges. In this continuing series, CultureMap snoops through some of the best and gives you the lowdown on what's hot on the market.
Smart, sleek minimalist design showcased in a brand new contemporary home in EaDo, complete with high-end appliances and amazing skyline views, makes this property something different on the market and it's now for sale. Listing price? $550,000.
A bit of info
The house, conceived by architects Scott Strasser and Sam Nash of Strasser Design and built by David Walker Lucy Modern Dwelling, offers the perfect canvas for city living with sustainability in mind with its zero-based detailing. The compact, energy-saving layout — not only for the floor plan, but for the structure and property as well — leaves only a small ecological footprint and even incorporates a 700-square-foot terrace. Every inch of the 4,116-square-foot lot is utilized, from parking to green spaces.
Low-E double-paned windows, low-maintenance landscaping, commercial-grade construction and roof, blown-in insulation and tankless water heater are just a few of the green-minded features included in the package for 3000 Hawkins St. — also conveniently located on the the MetroRail line for those seeking a true urban lifestyle.
Walk through
Arrive to the property to find a black-star gravel driveway, sodded yard and freshly planted Mexican sycamore trees all behind a horizontally planked fence wrapping around the site. The carport, with automatic oversized carriage doors, doubles as a covered parking space and a place for entertaining. A sliding barn door leads to a half-bath and like the other two baths, utilizes Grohe fixtures, a Duravit undermount sink and a Philippe Starck for Duravit commode.
Every inch of the 4,116-square-foot lot is utilized, from parking to green spaces.
Two bedrooms on the first floor are complete with polished concrete floors, custom closets and gallery lighting. The common bath features dual yet separate vanities with frameless mirrors and sconce light fixtures. Subway tile and porcelain surround the wet area from the floor to the ceiling for the bath tub, which is made private with the slide of a pocket door. Both the bath and bedrooms enjoy access to a views of a fenced side yard with river birch trees and gravel beds. In fact, the trio of sliding doors allows owners to open the entire ground floor to the outdoors on a beautiful day.
Upstairs on the second floor is the main living area, with the kitchen at the far end and an open space toward the front affording a panoramic scene of the downtown skyline through a wall of windows. And the large terrace for al fresco events is conveneniently just steps away to take indoor living to the out-of-doors.
The Bertazzoni five-burner gas cooktop and convention oven sit side-by-side in the kitchen along a honed-granite island with room for six seats. Behind a partial wall is a concealed prep station with Bosch dishwasher, extra storage behind quarter-sawn walnut cabinets, walk-in pantry and framed niche for a full-sized refrigerator.
The third floor houses the master suite, including a sleep alcove with overhead reading lights. The master bedroom takes in more views of downtown Houston. The master bath, also full of natural light via operable windows, has an extended double vanity with seating areas, ample drawers and frameless mirrors. The floors are a matte porcelain tile in a charcoal color. The double seamless glass shower opens to gray and white floor-to-ceiling tiles. There is also a custom walk-in closet with drawers, adjustable shelves and built-in shoe storage.
Step outside
Once again, green space abounds in the side and front yards, and outdoor venues such as the terrace and carport provide more opportunities to enjoy nature — all the while being on the "front step" of Houston's dramatic skyline. An open house is set 3 to 5 p.m. Sunday, Dec. 7.
Square footage: 2,295
Asking price: $550,000
Listing agent: Mandy McGowen, Boulevard Realty
