Exceptional elegance
Massive Memorial mansion hits the market at almost $20 million
Timeless elegance meets modern luxury at 119 Carnarvon Drive, a 20-year-old, custom-designed Murphy Mears Architects residence that's located just outside the loop off Memorial Drive. Represented by Kellie Geitner of Martha Turner Sotheby’s International Realty, the home is among the city’s most expensive properties, on the market for $19.999 million.
The seven-bedroom, 12-bathroom home unfolds across more than 16,000 square feet, and is designed for effortless entertaining. It features a formal dining room with French doors, stunning views of the backyard pool and spa from the living room, a media room that is perfect for movie nights, and a ballroom that easily provides space for receptions and soirees.
The kitchen boasts Sub-Zero and Thermador appliances, marble and stainless countertops, exposed beams, and a breakfast area overlooking the landscaped backyard. A separate scullery also features high-end appliances, and the wine room has a wet bar.
119 Carnarvon Drive’s luxe living is apparent from the moment owners and guests cross the threshold into the grand foyer with its 22-foot coffered ceiling, Venetian plaster walls, Lueders limestone flooring, and a striking spiral staircase. The two-story library is also a showplace space, one meant for book lovers or easily converted to an incredible home office.
The primary suite has its own private courtyard, dual spa-like bathrooms with imported marble, and custom walk-in closets. Outdoor living and entertaining spaces include a veranda, lap pool, spa, courtyards, and manicured gardens.
119 Carnarvon Drive is a home meant for welcoming others, even as its owners find it to be a retreat not far from the heart of the city. It’s also a home that must be experienced to be believed. This is gracious living at its finest.

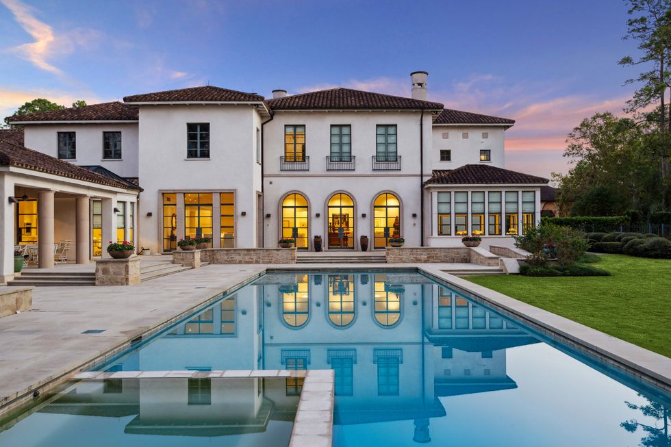


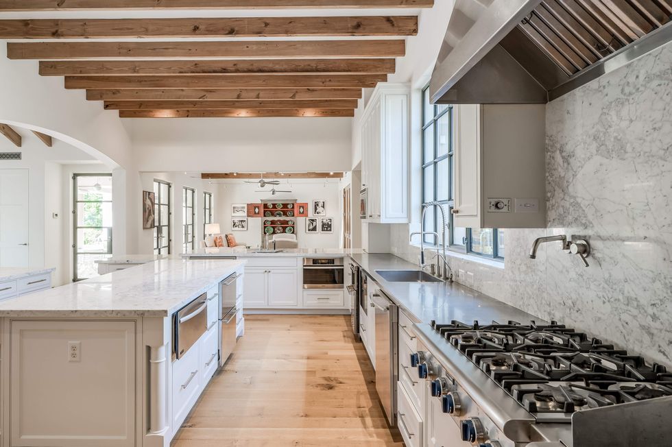
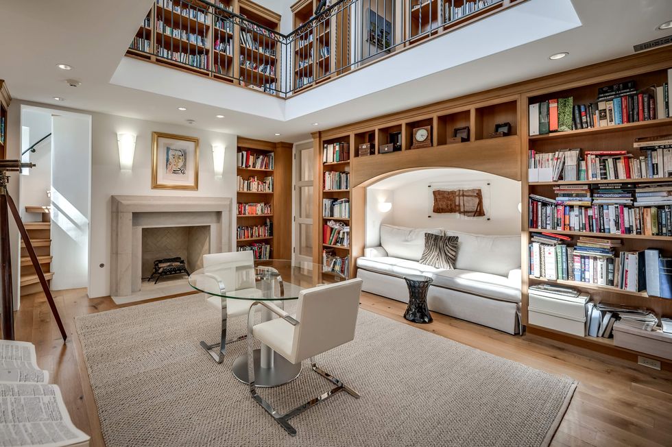
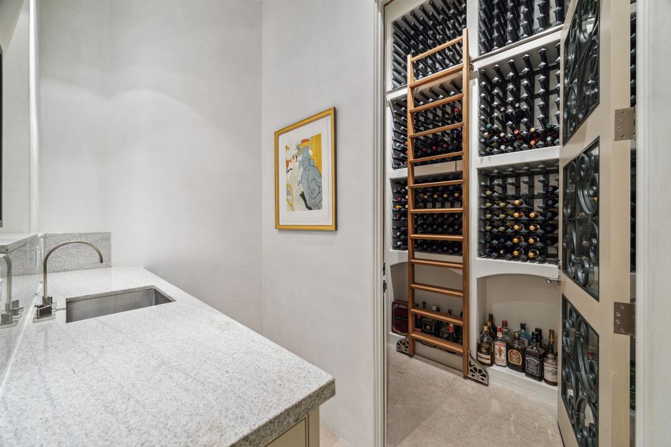
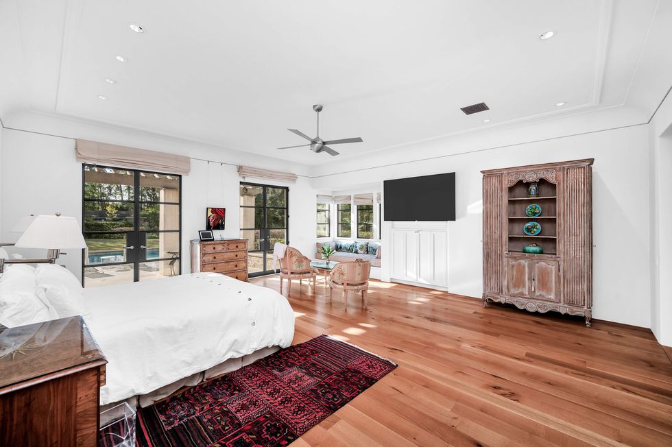
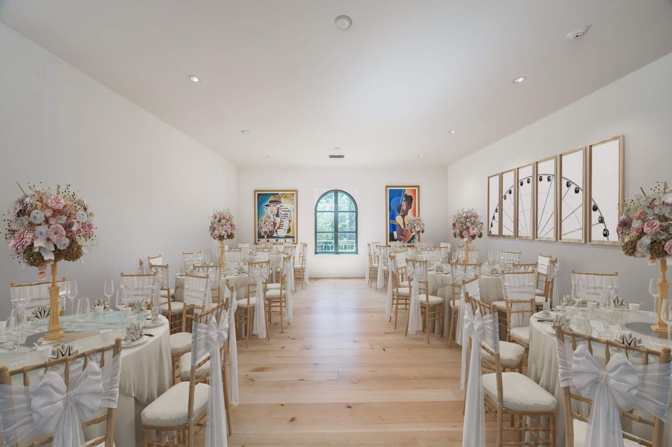



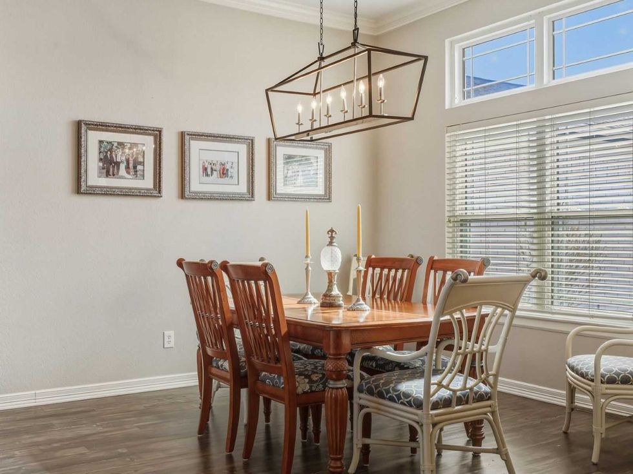
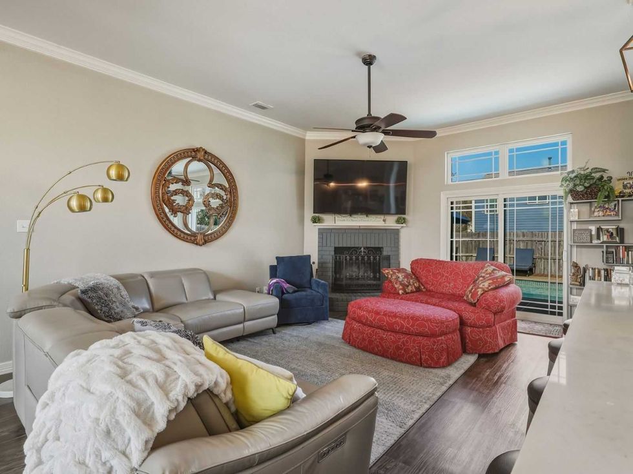
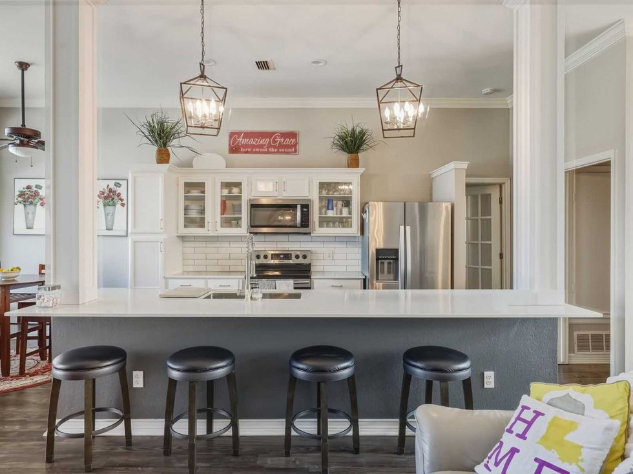
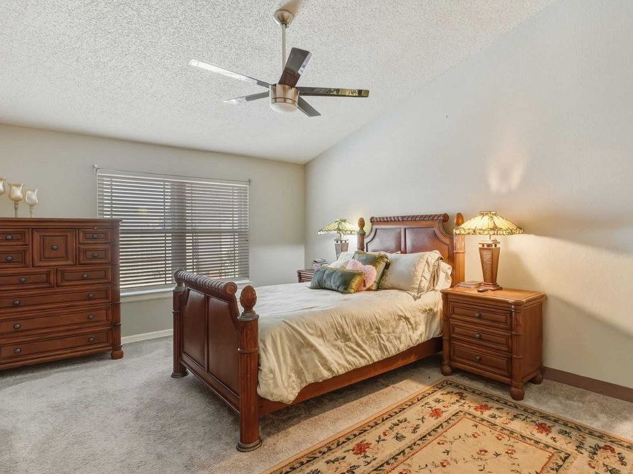
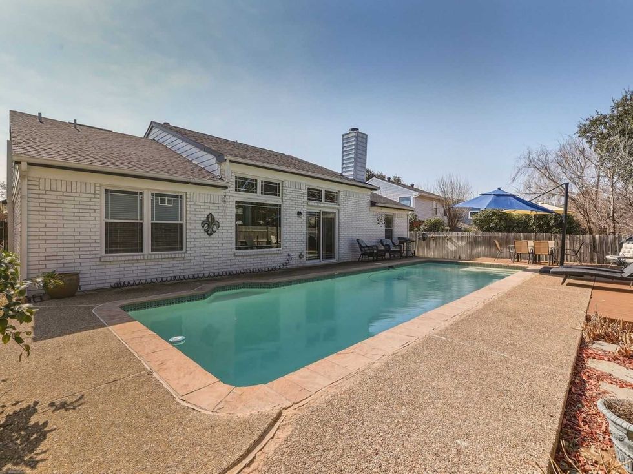
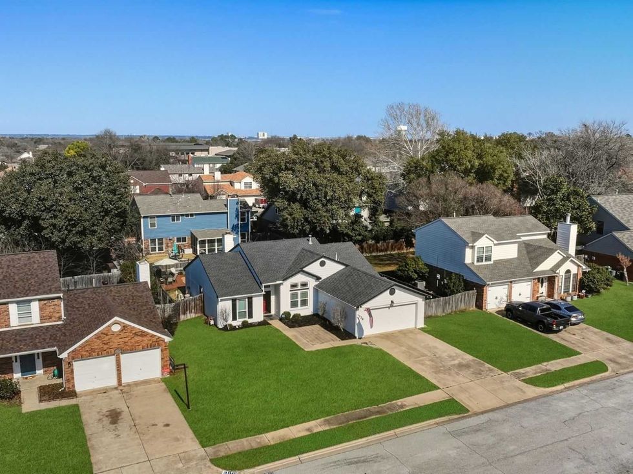 The home is near all the Grapevine hot spots.Photo courtesy of The Meyer Group
The home is near all the Grapevine hot spots.Photo courtesy of The Meyer Group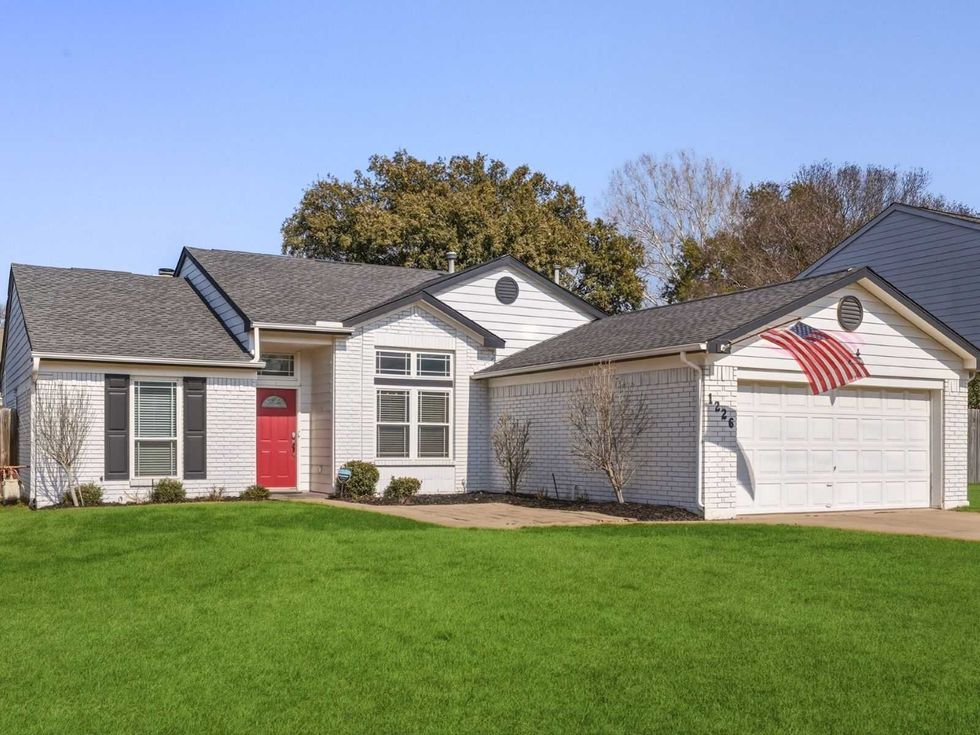 Post Malone's childhood home, at 1226 Eaton Ln., Grapevine, is listed for $549,900. Photo courtesy of The Meyer Group
Post Malone's childhood home, at 1226 Eaton Ln., Grapevine, is listed for $549,900. Photo courtesy of The Meyer Group