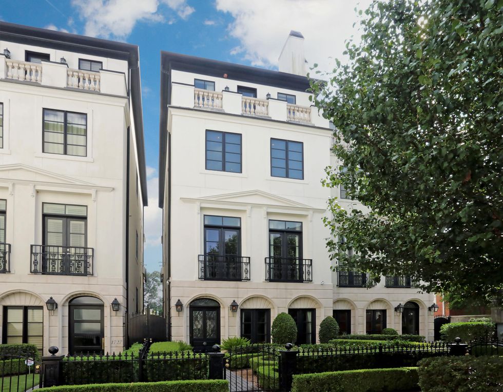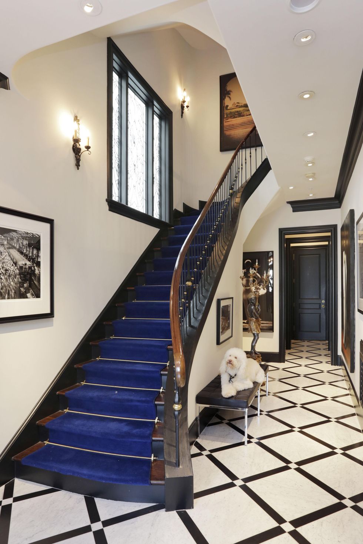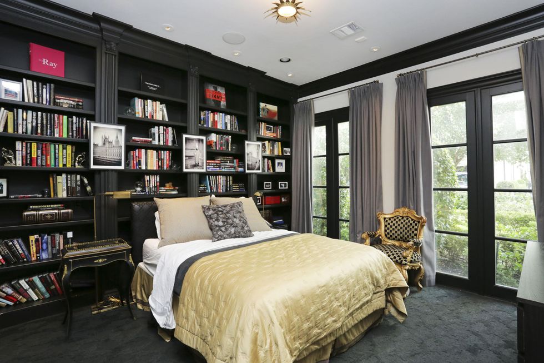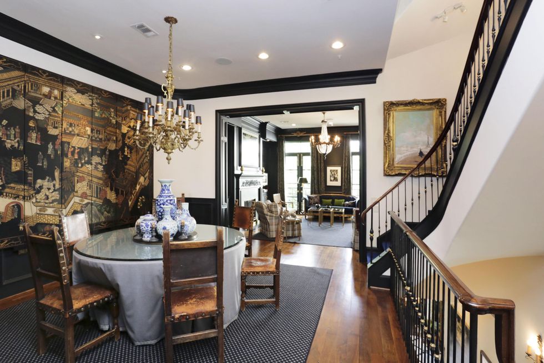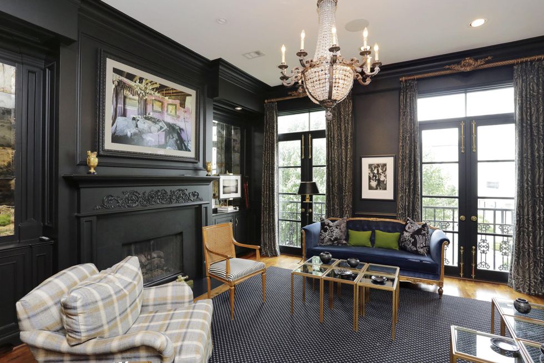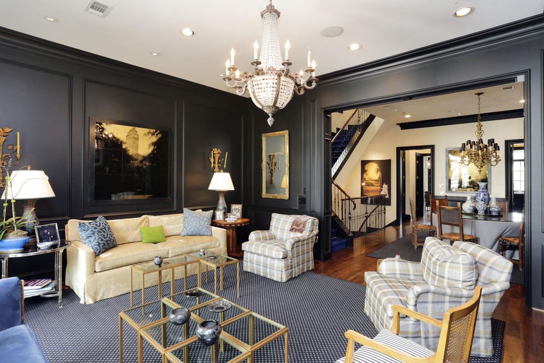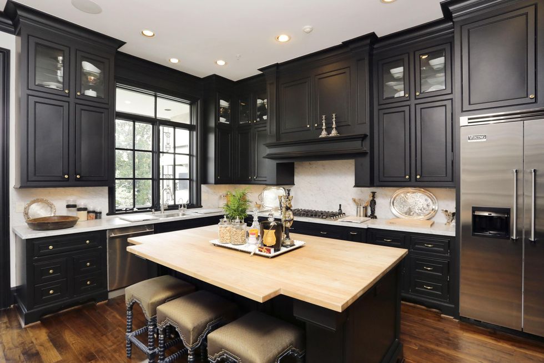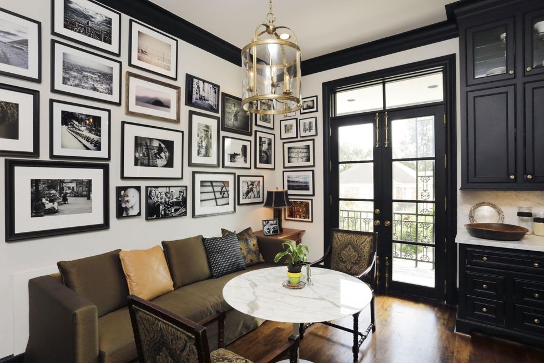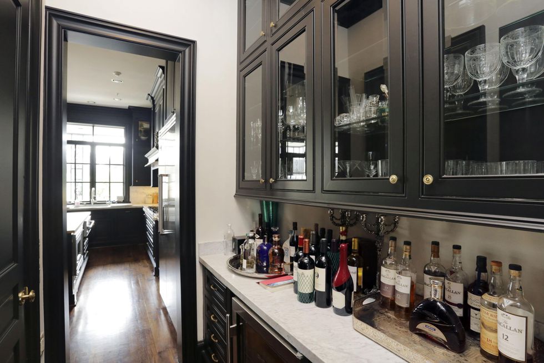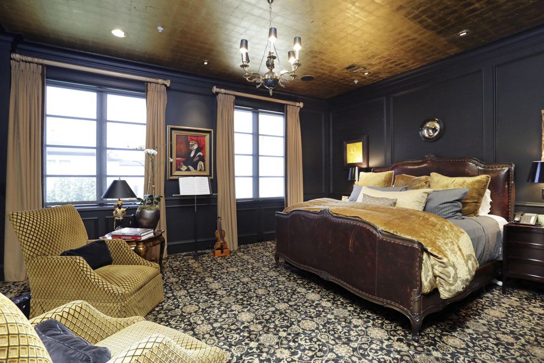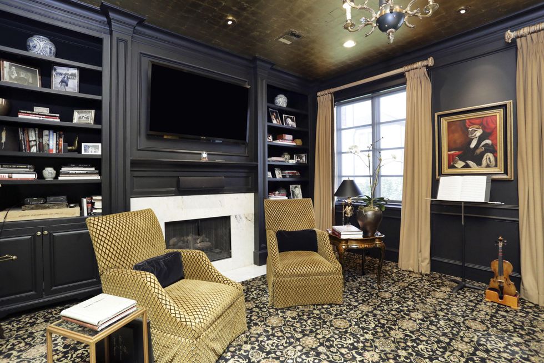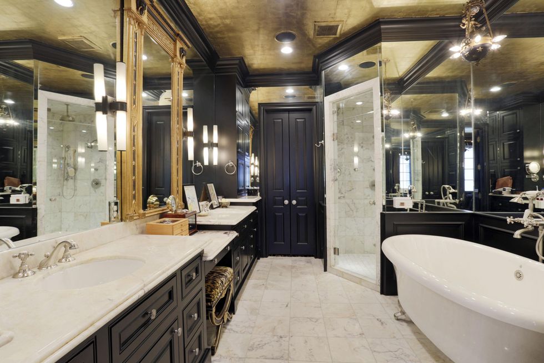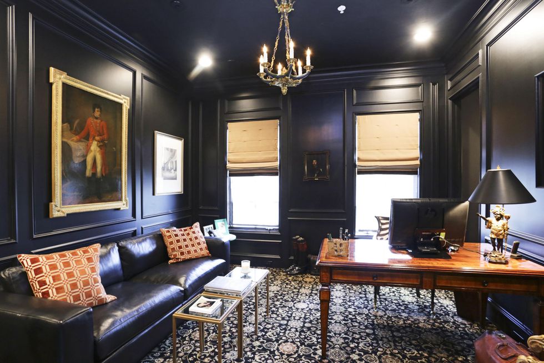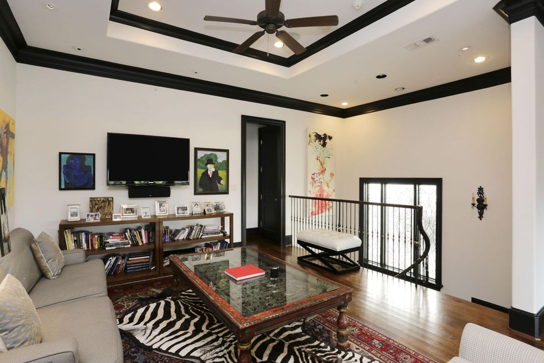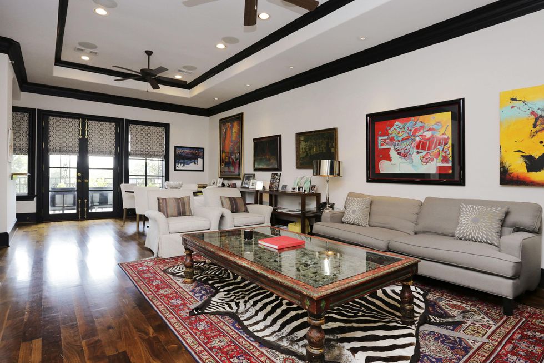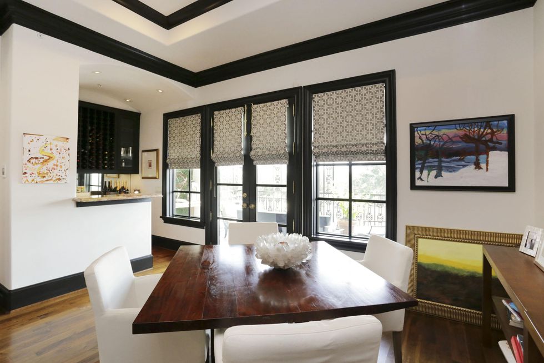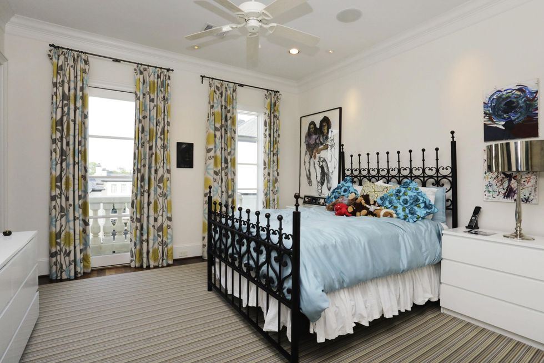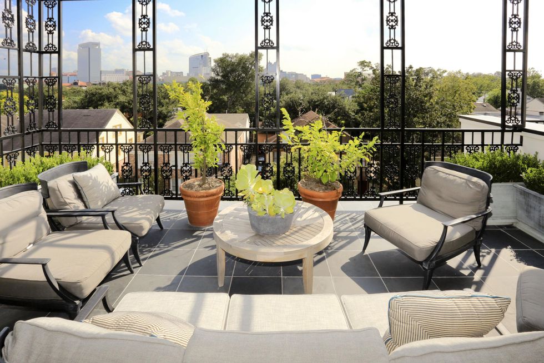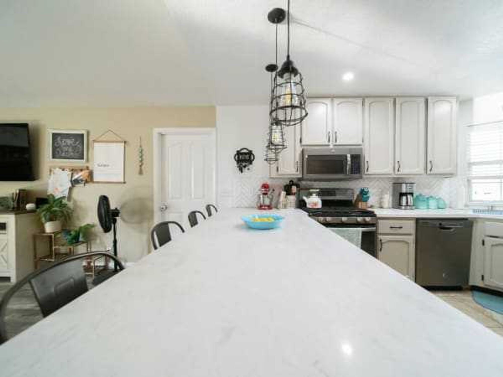Houston's Sexy Movie Townhouse
Houston's sexy movie townhouse: This $1.9 million abode looks like it's lifted from the silver screen
Editor's Note: Houston, the surrounding areas and beyond are loaded with must-have houses for sale in all shapes, sizes and price ranges. In this continuing series, CultureMap snoops through some of the best and gives you the lowdown on what's hot on the market.
Entering the foyer of this townhome immediately transports owners and visitors to scenes from The Thomas Crown Affair, as the flooring and curved staircase are fashioned after the home in the 1999 art heist movie starring Pierce Brosnan and Rene Russo.
The four-story structure, located in the gated subdivision of Cheyne Walk inspired after a street of the same name in London's affluent Chelsea District, is now for sale at $1.9 million.
A bit of background
One of the largest homes in this development just minutes from Rice Village and the Museum District, 1729 Sunset Blvd. boasts more claims to fame, such as being the site of numerous ad campaigns, including for Elaine Turner, and for shining as a highlighted residence on the Bravo TV show, Property Envy. Interior designer extraordinaire Brian Beatty created the decor throughout, incorporating the former owners' vast art collection into the design scheme (another nod, although coincidentally, to The Thomas Crown Affair).
A full bar at one end keeps the party going. And just steps away, French doors open to balconies with views of the Texas Medical Center.
Add your own print of Son of Man, René Magritte's painting of a man in a bowler hat with a green apple in front of his face, and the movie tribute is complete.
Walk through
The dramatic ground-floor staircase leads to the second story with formal dining area greeting owners and guests at the top of the landing and the living room graciously adjoining for easy flow. A gas-log fireplace, one of two in the residence, anchors the living room. On the other side of the dining room, the chef-quality kitchen is conveniently at hand. A large island provides extra space for prepping and additional seating, and a couch placed against the far wall serves as a breakfast nook.
The entire third floor is dedicated to the owners. The master bedroom is spacious and extends to a cozy sitting area around the second gas-log fireplace. Dual vanities, oversized shower and large soaking tub are a few of the highlights of the master bath. From here, owners access the huge walk-in closet. An office or study is also situated on the third floor.
The fourth story is all about relaxed entertaining and family time offered in an open floor plan setting with three spacious sitting areas. A full bar at one end keeps the party going. And just steps away, French doors open to balconies with views of the Texas Medical Center. A third bedroom with full bath is also on the fourth floor. All levels are accessible via an enclosed elevator.
Step outside
The garage is controlled with an automatic opener. A sprinkler system is installed in the front yard.
Square footage: 4,658
Asking price: $1,900,000
Listing agent: Cathy Cagle, Martha Turner Sotheby's International Realty
