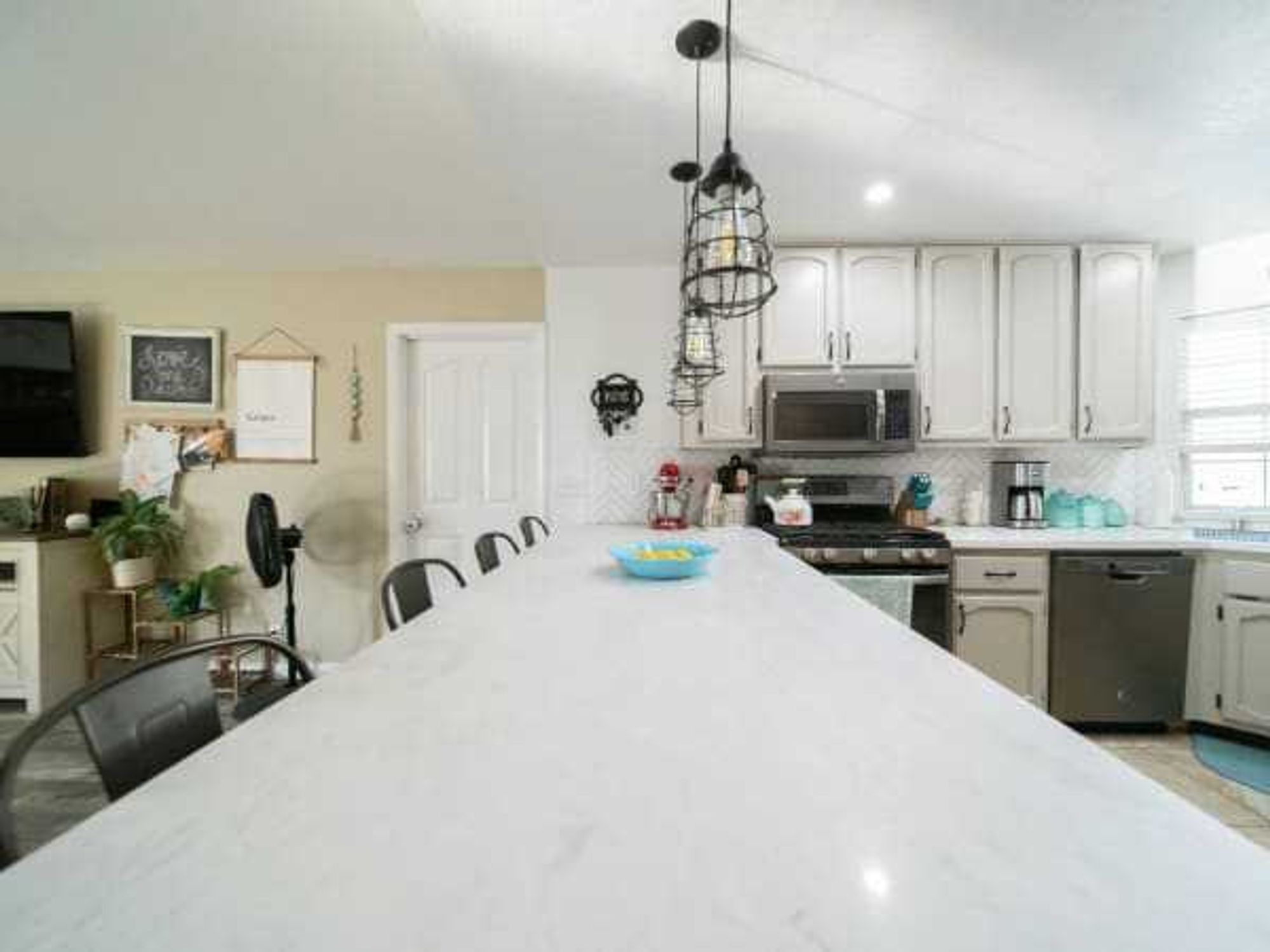On the Market
Starter home dream: Cool redo in Timbergrove Manor offers quiet and conveniencefor $499,900
 The original red brick was painted white and a low brick wall added across thefront of the house to enhance curb appeal.
The original red brick was painted white and a low brick wall added across thefront of the house to enhance curb appeal. The builder enclosed the brick fireplace in paneling, replaced old floors withoak and raised the ceiling in the center of the room.
The builder enclosed the brick fireplace in paneling, replaced old floors withoak and raised the ceiling in the center of the room. The view of the living/dining room toward the front of the house.
The view of the living/dining room toward the front of the house. The totally updated kitchen is sleek and lovely in its practicality.
The totally updated kitchen is sleek and lovely in its practicality. The addition of the den, with 10-foot ceilings, to the back of the houseprovided a pleasing expanse of additional space.
The addition of the den, with 10-foot ceilings, to the back of the houseprovided a pleasing expanse of additional space. A rarity in houses of this vintage a master bath with double sink vanities.
A rarity in houses of this vintage a master bath with double sink vanities. Thanks to the addition, the master bath is spacious and light-filled.
Thanks to the addition, the master bath is spacious and light-filled. His and her walk-in closets with built-ins provide the passage between themaster bedroom and master bath.
His and her walk-in closets with built-ins provide the passage between themaster bedroom and master bath. The center ceiling was raised in the master bedroom to give a feeling ofspaciousness.
The center ceiling was raised in the master bedroom to give a feeling ofspaciousness. A Hollywood bath with double sinks connects to the two guest bedrooms.
A Hollywood bath with double sinks connects to the two guest bedrooms. This guest bedroom is at the front of hte house.
This guest bedroom is at the front of hte house. The smaller guest room could double as an office or study.
The smaller guest room could double as an office or study. By moving the garage and attaching it to the house, the backyard was opened up.
By moving the garage and attaching it to the house, the backyard was opened up. Plenty of room for swingsets, kiddie toys or even a pool in the tree-shadedbackyard.
Plenty of room for swingsets, kiddie toys or even a pool in the tree-shadedbackyard.
Editor's Note: Houston is loaded with must-have houses for sale in all shapes, sizes and price ranges. In this continuing series, CultureMap Editor-at-Large Shelby Hodge snoops through some of our faves and gives you the lowdown on what's hot on the market.
6607 Kury Lane
Having finally been introduced to Timbergrove Manor, the quiet inner-Loop neighborhood just west of the Heights, I feel that I've found a quiet community where budget-conscious home shoppers can make their dreams reality. The ranch style houses, carefully-manicured lawns, tall trees and large lots offer big bang for the buck, a great neighborhood for young couples looking for starter homes and those looking for a permanent foot in the city's quickly escalating housing market.
A perfect example of what can be done with these 1950s-'60s ranch homes is this one nestled on Kury Lane. Matt Junger, who moved to Houston after 10 years of renovating houses in the Atlanta area, took on this project in early summer and has created an appealing, comfortable home.
He took the house back to the studs, replacing electrical and plumbing, putting in new oak flooring and adding enough square footage for a spacious family room and master closets and baths not often found in homes of this era. He took the house, built in 1954, from 1,984 square feet to 2,470. The detached garage, which took up much of the backyard, was demolished and an attached garage added.
Walk through: Passing through the small front entry, you arrive in the light-filled living/dining room where Junger has raised the center ceiling to 9 feet and enclosed the brick mantle in wood cabinetry. Just beyond is a nice ante-room that leads to the den. This addition features 10-foot ceilings and overlooks the nice-sized backyard.
To the right of the living room is the galley-style kitchen, completely refitted with cabinetry and appliances and with lots of natural light that flows in through windows on two sides. The breakfast area leads from the kitchen to a hallway with good-sized walk-in pantry, a guest bathroom and on to a spacious laundry room. The entry to the garage is here.
To the left of the living room are the bedrooms. The master, with a raised center ceiling, features a spacious bath with double vanities, soaking tub and steam shower and separate water closet. Two walk-in closets stand between the bedroom and bath. This unusual amount of space is possible thanks to the additional square footage.
The two guest bedrooms, the center one ideal for an office or baby's room, share a Hollywood bath with double sinks.
Love: The neighborhood is quiet and well-kept and not 10 minutes from the bustling action of Washington Avenue.
Fresh: Completely redone, literally taken back to the studs, this house is bright and fresh, enjoying the charm of a mid-century home with all the conveniences of modern day.
Bonus: While not a multi-acre Memorial-area lot, the green space is ample, plenty of room for backyard barbecue parties, perhaps a swimming pool.
Needed: The new owner will have to provide the fridge and the washer and dryer.
Square footage: 2, 470.
Asking price: $499,900.
Listing agent: Rebecca Wilson with Greenwood King.
