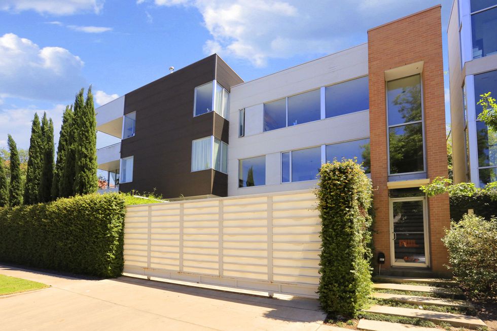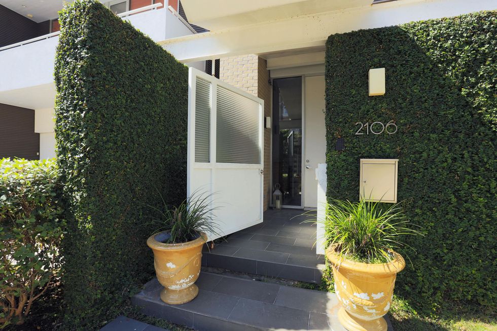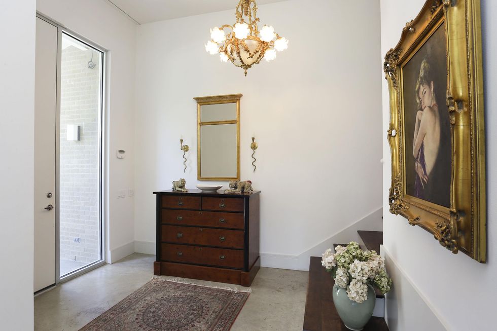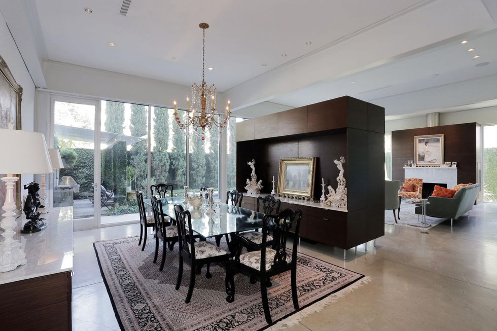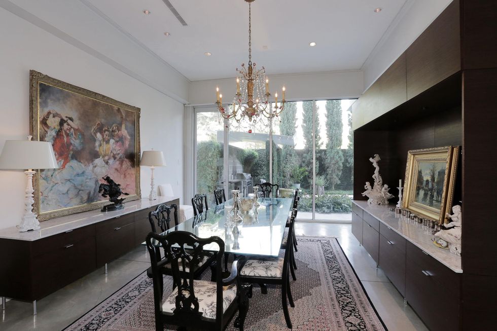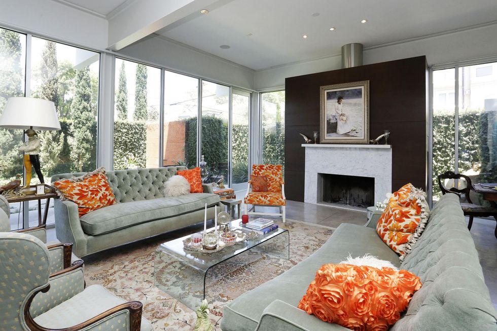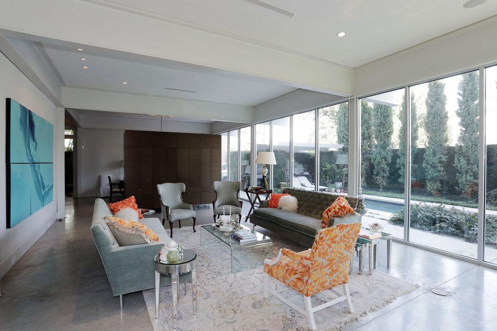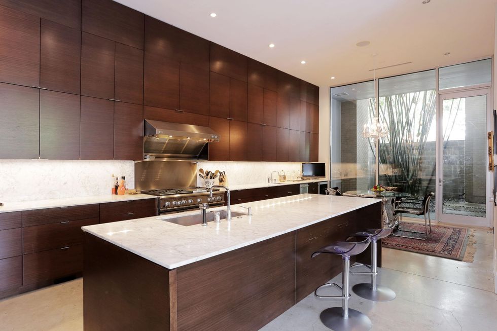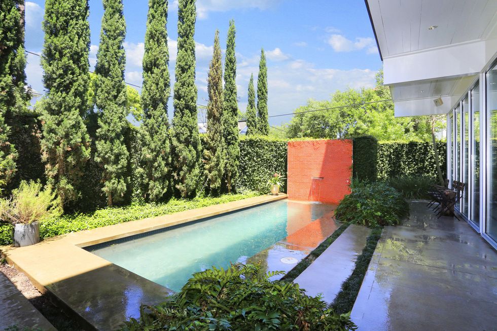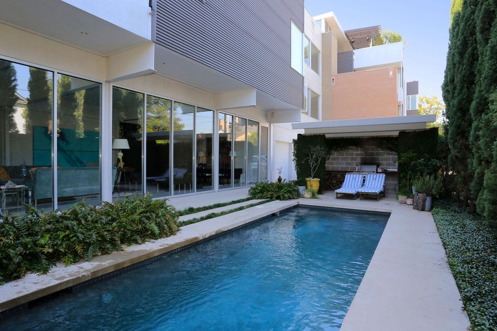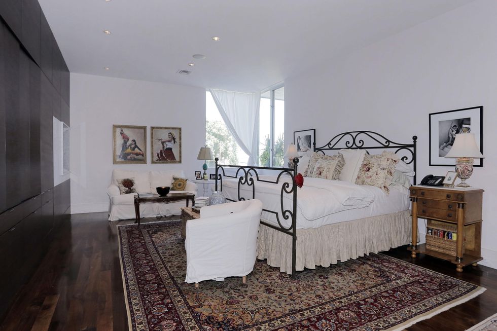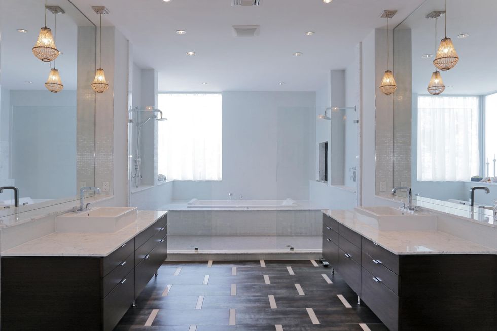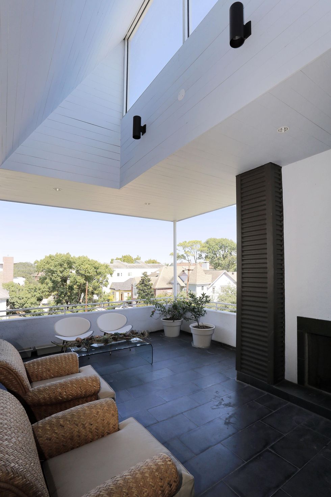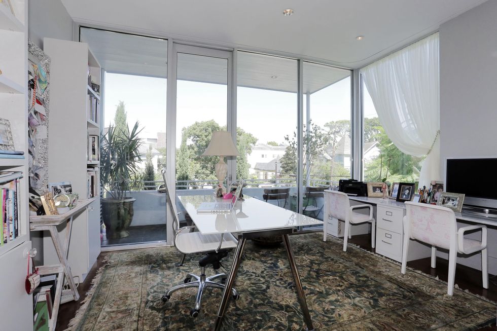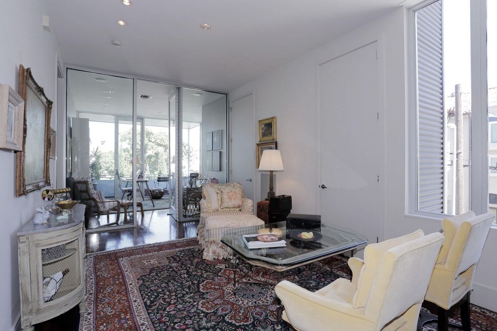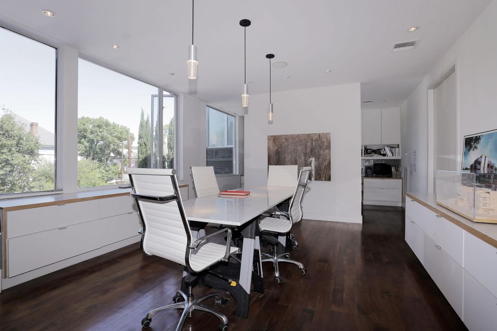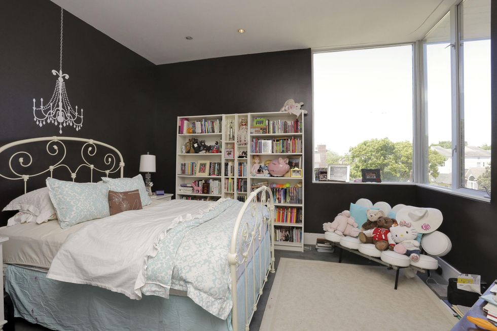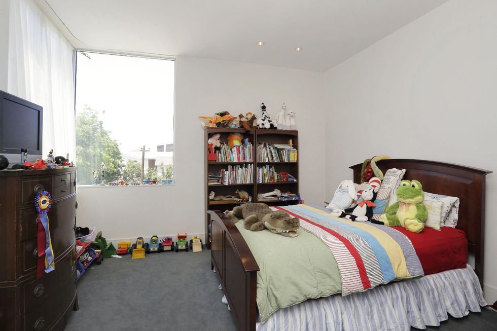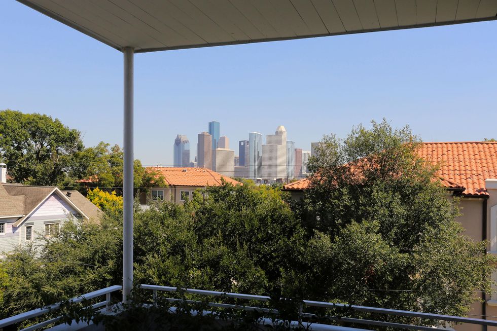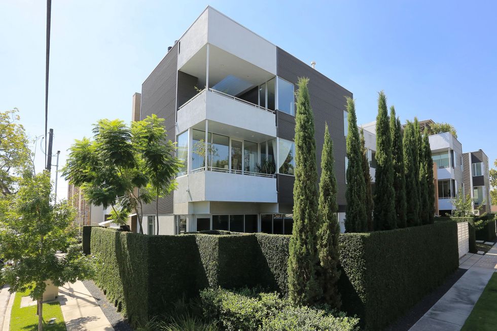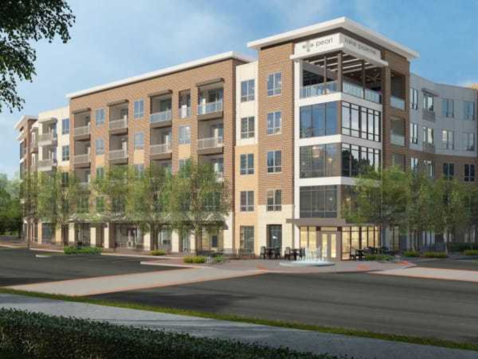Striking Montrose Estate
Picture perfect: Striking Montrose estate with towering hedges offers sweet privacy — for a $2.1 million price
Editor's Note: Houston, the surrounding areas and beyond are loaded with must-have houses for sale in all shapes, sizes and price ranges. In this continuing series, CultureMap snoops through some of the best and gives you the lowdown on what's hot on the market.
A noted Houston photographer and builder's striking contemporary residence in the Montrose area is hitting the market for the very first time. Fulton Davenport of PWL Studio and Alquimia Inc. is asking $2.1 million for his three-story home.
Walk through
Modeled by Marshall Reid and built by Alquimia Inc., the 7,000-square-foot standout structure is surrounded by tall, manicured hedges creating privacy for the owners at 2106 Crocker St. Past the security gate and entrance, owners travel through the welcoming foyer to the open floor plan on the first floor. Custom partitions with plentiful display and storage space are the only breaks in the room's flow and serve to designate the area's functions.
The living room at the far end is anchored by a massive wood-burning fireplace, while the dining room at the other centers around a chandelier. Both rooms have neutral-colored stone flooring underfoot and enjoy views of the pool and gardens via floor-to-ceiling windows. The state-of-the-art kitchen is easily at hand and includes bountiful storage behind custom-designed cabinets, a large granite-topped island and breakfast nook.
A light-filled office on the second floor is connected to a cozy den. The master suite is also on this level, with the master bath nicely appointed with dual vanities, oversized shower and soaking tub. Owners can enjoy the terrace with a wood-burning fireplace overlooking downtown.
Two additional bedrooms with ensuite baths are situated on the third floor, as is another living area and bonus room. The residence is complete with a separate attached apartment for office space or whatever else a new owner chooses.
Step outside
From multiple glass doors on the first floor, owners can escape to an outdoor oasis of the lush, landscaped side yard with lap pool and fountains. A grill area with seating affords owners a place for al fresco entertaining. The garage accommodates three cars.
Square footage: 7,000
Asking price: $2.1 million
Listing agent: Cathy Cagle, Martha Turner Sotheby's International Realty
