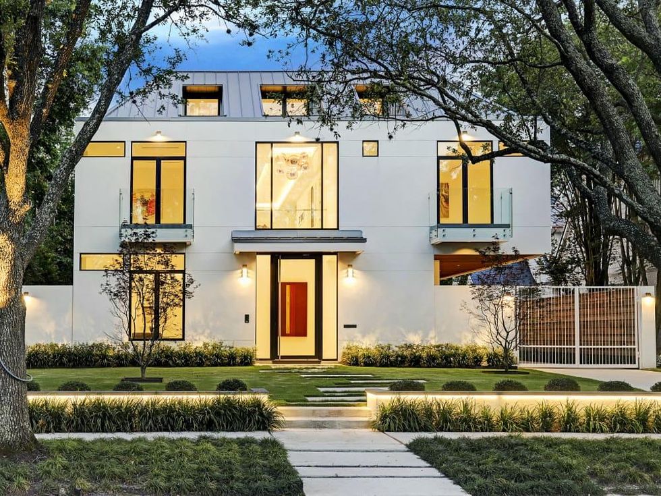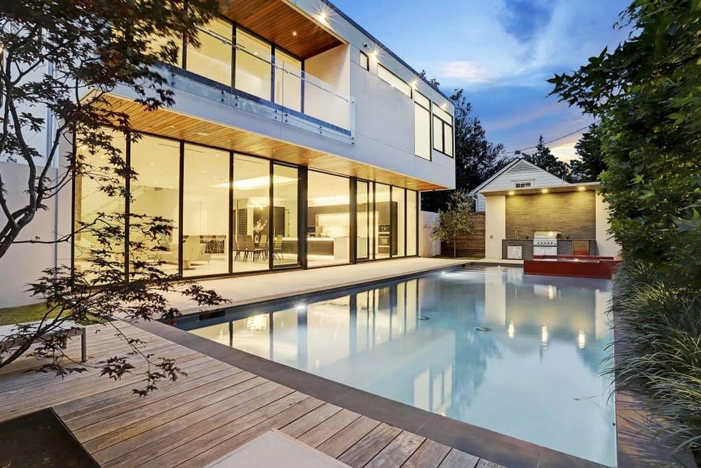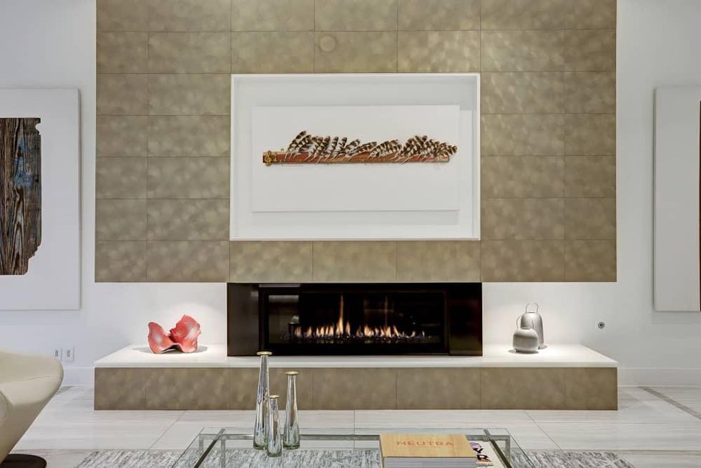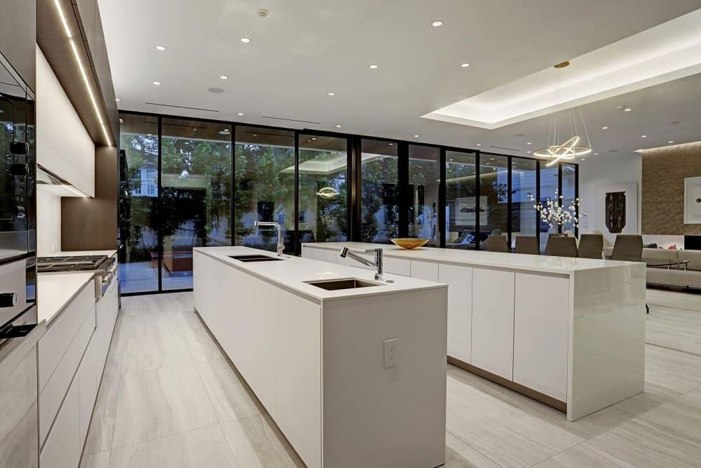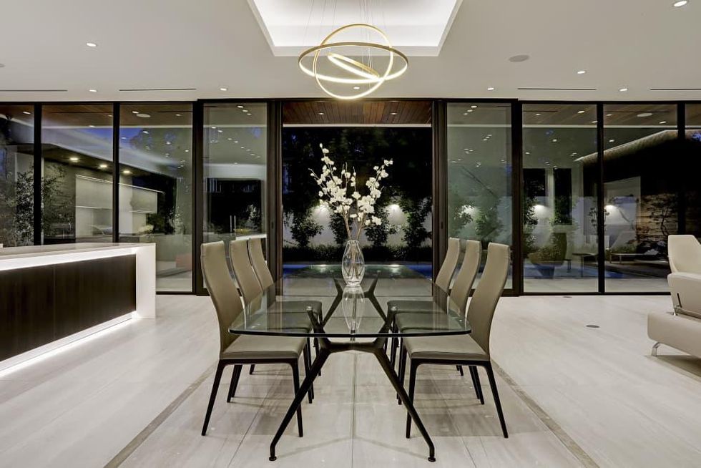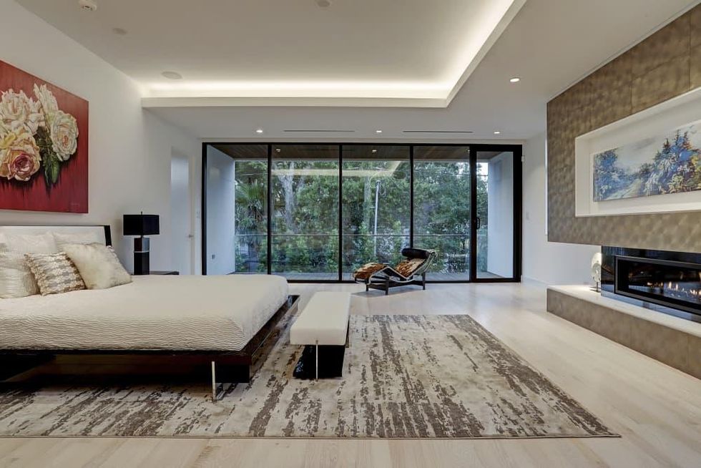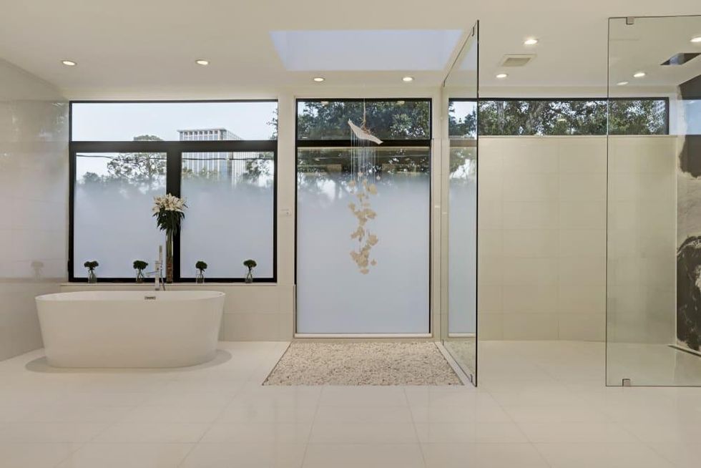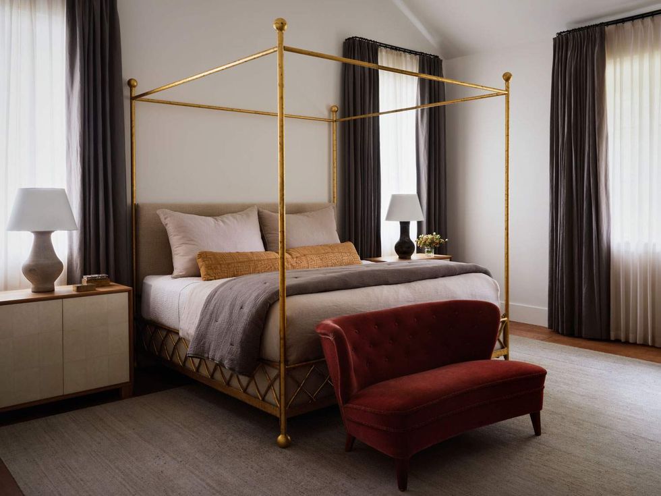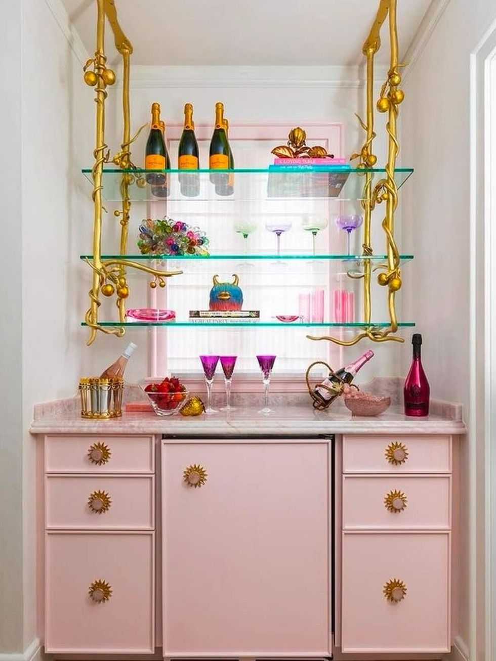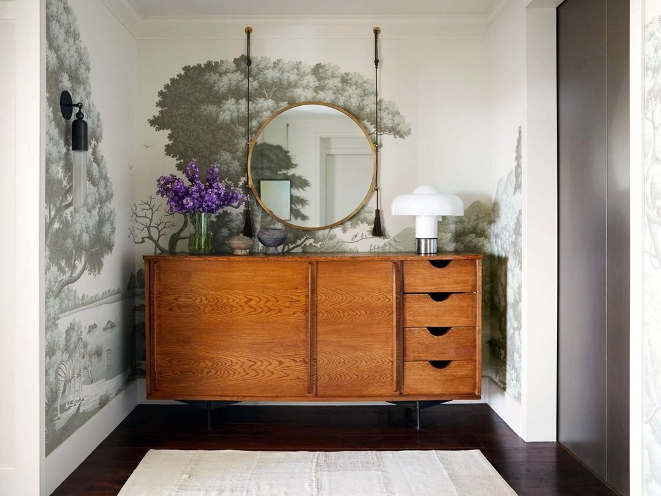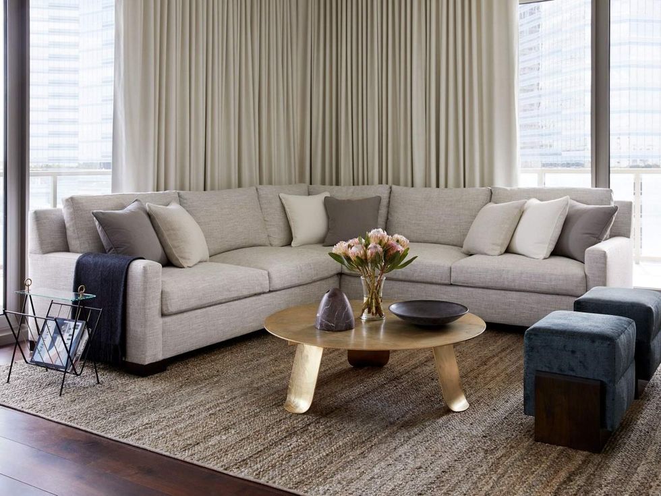Contemporary. Classic.
River Oaks modern masterpiece artfully ascends to market at $4.6 million
The name River Oaks evokes ultra-luxe living. From the wide boulevards to the shaded, tree-lined streets, the stunning estates of this Houston enclave speak to the neighborhood's prestige and history.
Onto the market comes a home that seamlessly blends the traditions of River Oaks' stunning luxury and Houston's ever-evolving aesthetic. If one home could convey both old-school charm and contemporary chic, it's 2419 Del Monte Dr.
Tucked behind San Felipe just east of Kirby Drive, this three-floor, brilliantly white, unapologetically modern spread settles next to its more traditional neighbors, and invites buyers to take notice.
Designed by MC2 Architects, the 8,000-square-foot home is for sale for just over $4.6 million and is offered by Jeanine Kaminski-Ditzel of John Daugherty, Realtors. The home exudes a chic, modern charm: Massive windows throughout, coupled with the home's white-and-gray palate, create a flood of natural light.
All in the details
Details like a stainless-steel-and-glass floating staircase, Eggersmann cabinetry and closet systems, and a combination of polished Italian porcelain and bleached red-oak floors all add to the home's exquisite craftsmanship. But 2419 Del Monte is more than just a beautiful space. It's an intelligently designed one, fully capable of handling every tech lover's smart-home dreams.
There's a Sonos system and Lutron lighting with iPad controls, and an alarm system with four cameras already in place, and wiring for eight. HVAC, plumbing, and insulation include a Daikin Inverter AC with three condensing units, three Navien tankless hot-water heaters, and energy star-rated spray-foam insulation.
Wide-open spaces
On entry, a steel-and-glass pivot door opens into the light-filled double-height foyer. Flanking the foyer is the expansive living room with a soaring, floating ceiling. Tall casement windows overlook the front lawn and gardens. Just off the foyer, a formal powder room features a floating sink and brushed-brass wall tiles. The gallery includes elevator that access all three floors with bronze-mirrored walls and an inner, accordion-style acrylic door.
So many amenities
Wine lovers will adore the climatized wine vault with its tempered-glass entry and storage for 360 bottles. An open-floor plan means the kitchen, dining room, and family room occupy an enormous gathering space. The kitchen features Eggersmann cabinetry and professional-grade Miele appliances, including a cooktop, 36-inch freezer, 36-inch refrigerator, two wall ovens, two dishwashers, microwave, and coffee system.
The food-prep island has a Corian surface, stainless-steel double sink, a vegetable sink, the dishwashers, a trash drawer, and storage. Meanwhile, the breakfast island offers pull-up seating, a high-gloss, compressed-glass surface, storage, and toe-kick accent lighting. All of the kitchen and living space overlooks the home's patios, pool, and summer kitchen, visible through a bank of floor-to-ceiling windows and doors.
All about the art
Upstairs, the second floor has a gallery ready to showcase an art collection. The space is also designed to seamlessly link the master suite, secondary bedroom suites, and the laundry room. The secluded master suite is a serene oasis, with a bleached red-oak floor and linear gas fireplace to provide coziness on chilly nights, and glass doors leading to the Ipe wood, stainless-steel-and-glass balcony overlooking the pool.
Its bespoke master closet offers a sitting area and an Eggersmann closet system with packing island, vanity, storage, custom lighting, and a separate shoe gallery. The master bathroom features a frameless open shower with a full-slab marble wall, skylight, floating sink cabinets with compressed-glass decks, full wall of windows with three-quarter-height frosted glass, free-standing porcelain soaking tub, and two water closets.
All of the secondary bedrooms have bleached red-oak floors, custom-fitted walk-in closets, and luxurious bathrooms enhanced with porcelain-tile floors, granite sink decks, custom-designed artisan wall tiles, and Eggersmann cabinetry. And at the top of the home, the third floor features a game/media room with a full bathroom, a guest or maid’s room with en suite bathroom, and a home office with a walk-in closet.
Great outdoors
This home is both beautiful and functional, complete with all the amenities necessary for busy professionals, or a growing family, not to mention ample spaces for entertaining inside and out. Sweet gum trees along the backyard fence offer shade, loveliness and privacy for the backyard’s brushed concrete patios, heated pool, raised spa, and summer kitchen.
The pool's bluestone coping, tanning ledge, and two bubblers make it a near-year-round gathering space, the spa has a mosaic-tile surround, water jets, seating, and an infinity wall that faces the pool. The summer kitchen features a DCS 36-inch grill/rotisserie/smoker, Blanco sink, and an outdoor, under-counter Liebherr refrigerator.
A home that commands attention, 2419 Del Monte Dr. showcases exactly what it means to have a River Oaks address, seeped in Houston's traditions while living in a space that nods to the city's modern future.
