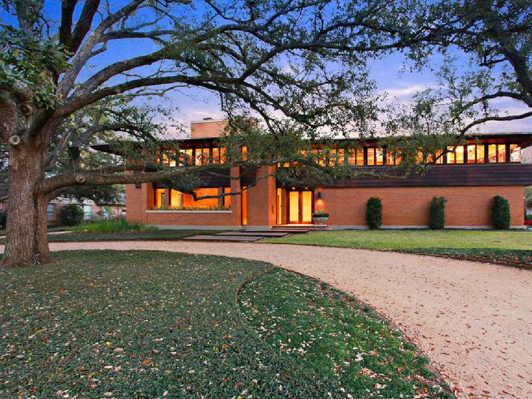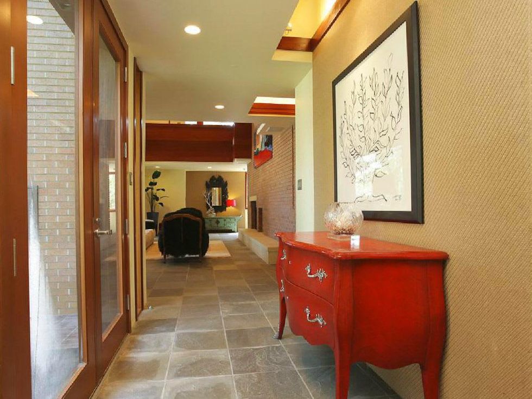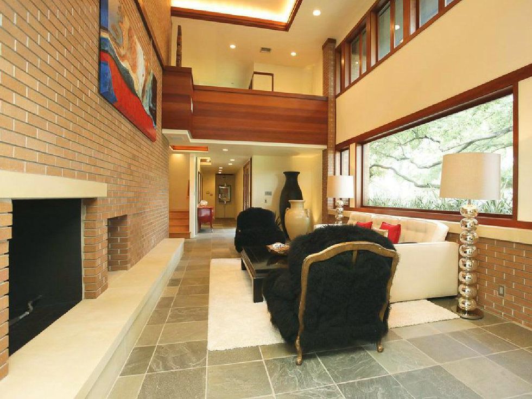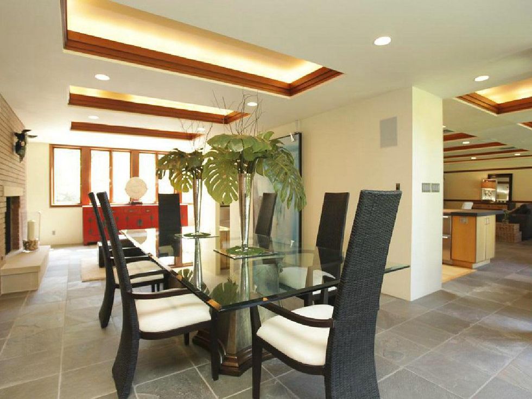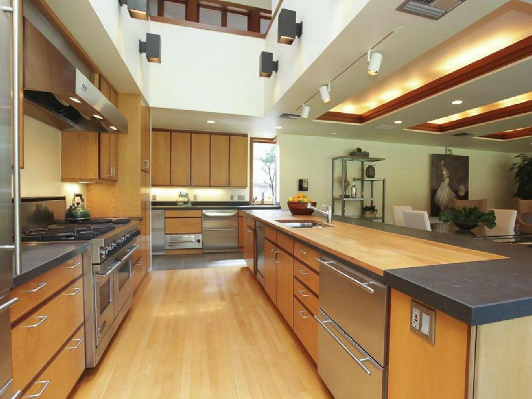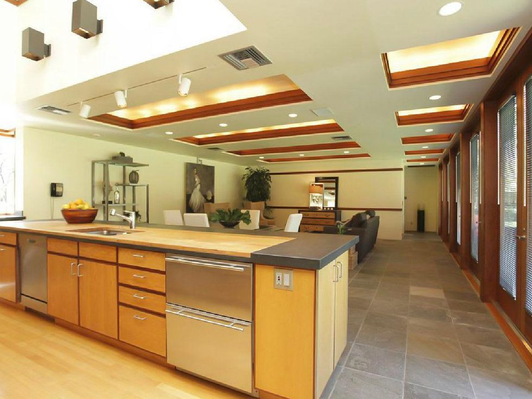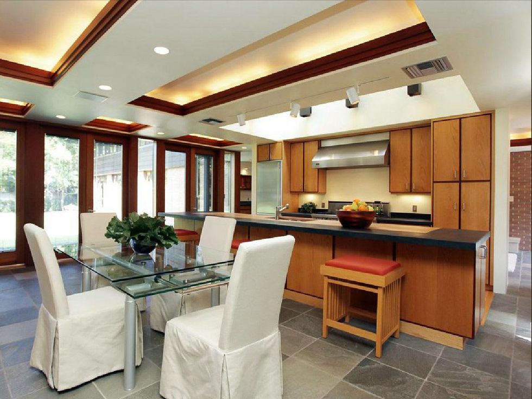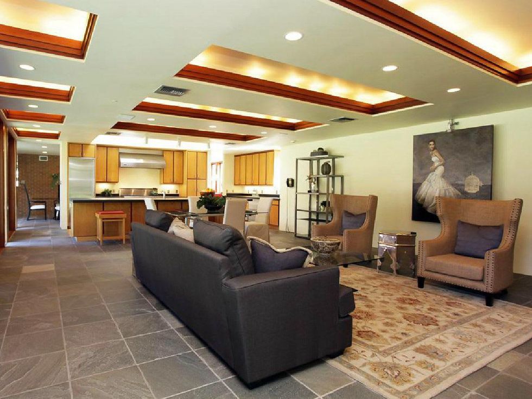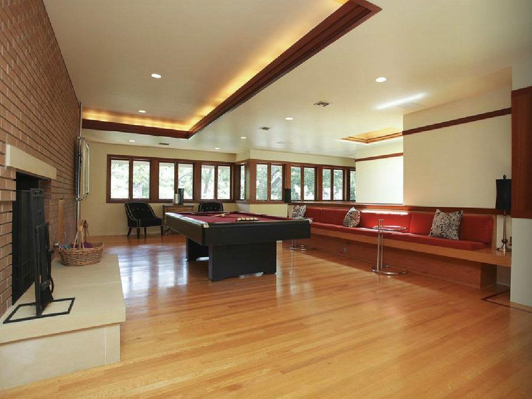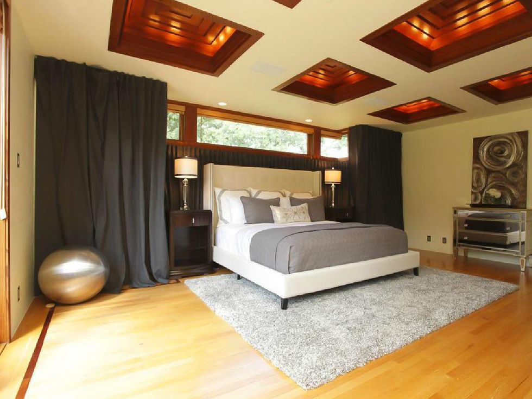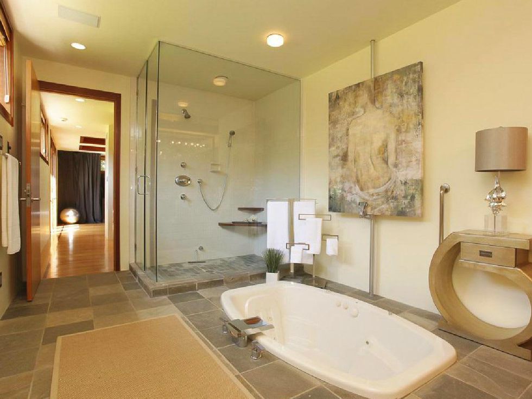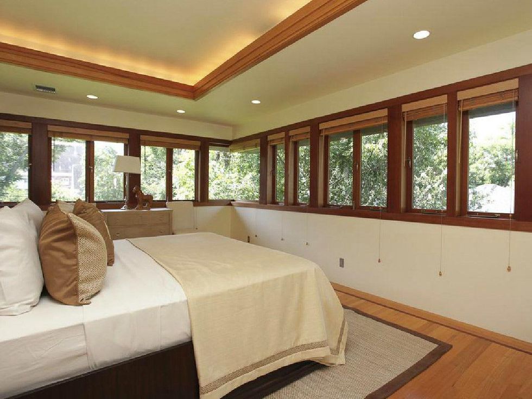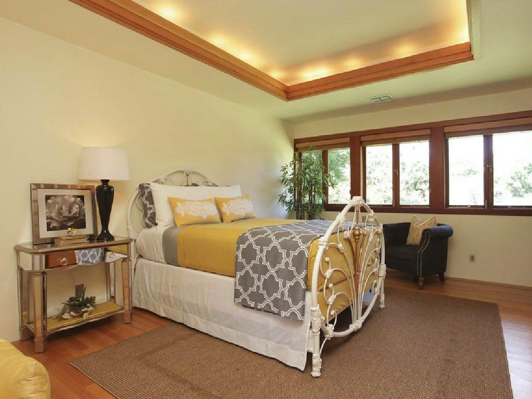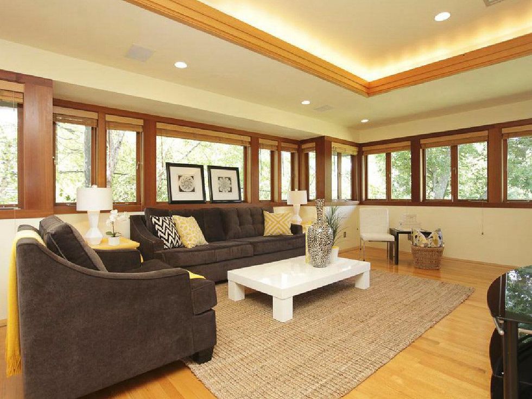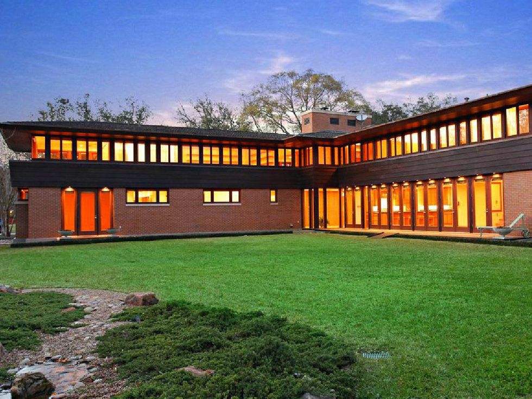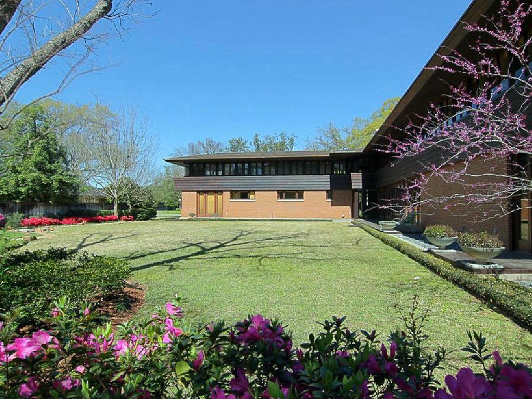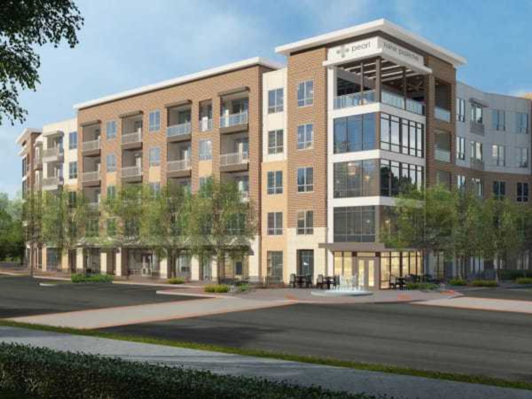Frank Lloyd Wright-inspired Home
Frank Lloyd Wright-inspired residence is rich with architectural details and craftsmanship
Editor's Note: Houston is loaded with must-have houses for sale in all shapes, sizes and price ranges. In this continuing series, CultureMap Editor-at-Large Shelby Hodge snoops through some of our faves and gives you the lowdown on what's hot on the market.
5477 Doliver
A residential developer, builder and self-taught architectural designer, Richard Condon put heart and soul into creating this Frank Lloyd Wright-inspired master work in the heart of Tanglewood. A widower, he was the the only resident from the time the brick and redwood dwelling was completed in 1999 until his death in 2012.
In typical Prairie style design, the sophisticated home is distinguished by horizontal planes which are emphasized on the exterior by long banks of windows, wide overhanging eaves, expanses of brick and bands of redwood. With the resurgence in popularity of mid-century modern esthetics, the house stands out as a modern-day showplace amid the neighboring McMansions.
The linear abundance of French casement windows and glass doors of vertical grain redwood infuse each room with great swaths of light while craftsman cabinetry in Brazilian cherry echoes back to Wright as do the three solid masonry fireplaces.
Walk through
Entry to the L-shaped house is via a narrow yet light-filled foyer. To the right is the master bedroom suite where glass doors open to the vast backyard. Inlaid hardwood floors, coffered ceilings with interior lighting, coffee bar, walk-in closet with custom cabinetry and bath with Chinese cloud quartzite flooring contribute to the special ambiance.
To the left of the entry, the journey begins through the open floor plan where the two-story high living room flows around both ends of an interior brick wall to the dining room which eases into the state-of-the-art kitchen with a light-infusing two-story atrium ceiling and then to the spacious family room beyond. The exterior wall that faces the backyard is defined entirely by French doors that open to narrow stone-paved patios.
At this end of the L is a spacious three-car garage with an exceptional amount of of storage area.
At the top of the stairs, guests are greeted by an open game room, extending the width of this leg of the L with fireplace and built-in seating. Beyond to the back of the house are three bedrooms, each with private bath, the bedroom at the end complete with sitting room and its own apartment kitchen. The fifth bedroom is located above the master and this proves to be the most cheerful room in the house with the casement windows running along three sides. Most of the windows on the second floor feature copper-lined planters just begging for blankets of geraniums.
Square footage: 6,787
Asking price: $2.895 million
Listing Agent: Mary DelHomme
