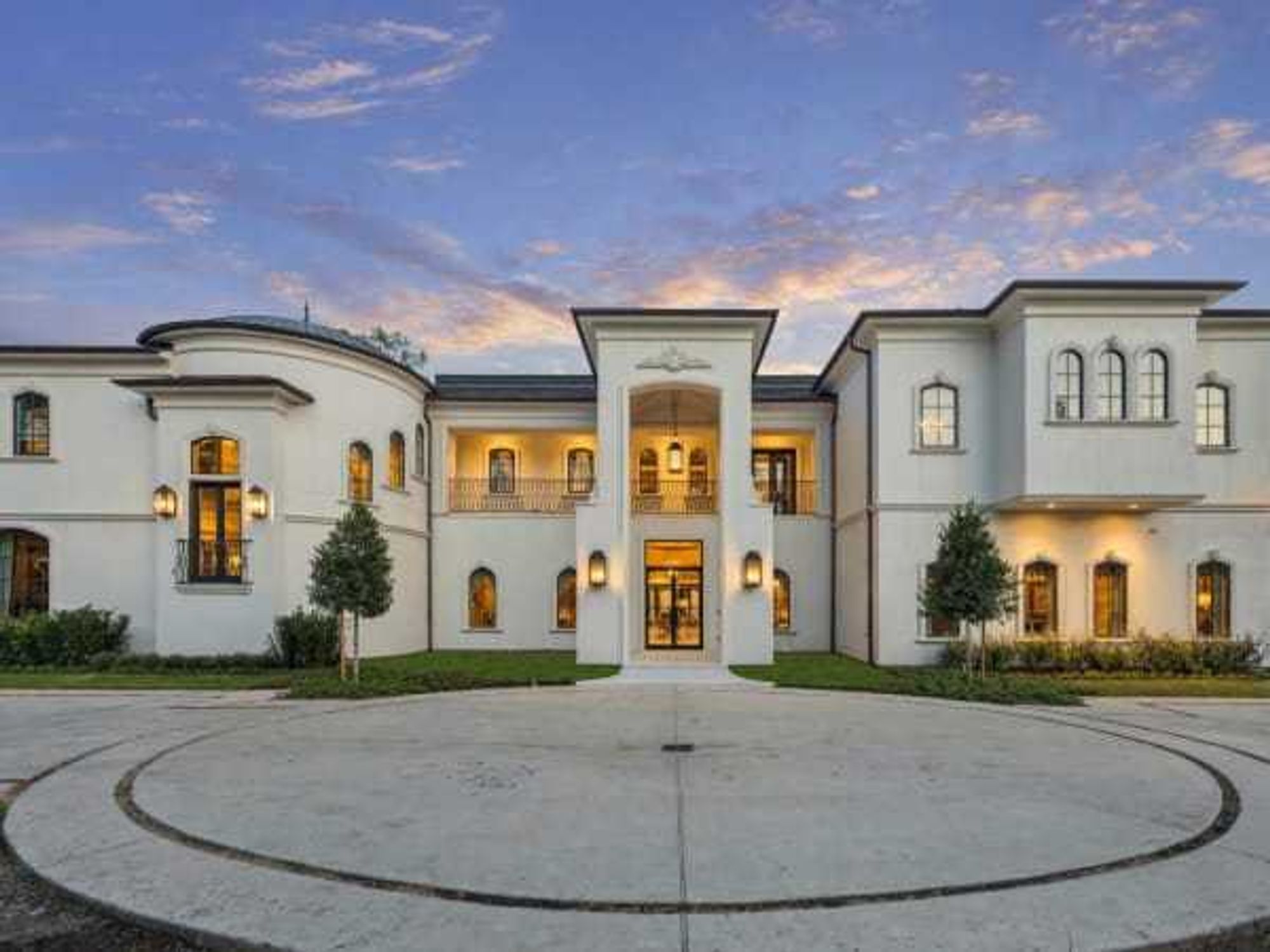ON THE MARKET
This Mediterranean townhouse in the Museum District has stylish entertainingwritten all over it
 There's a Mediterranean spin to this new Museum District Townhouse.
There's a Mediterranean spin to this new Museum District Townhouse. And 18th century French fireplace is focal piont of the second floor livingarea.
And 18th century French fireplace is focal piont of the second floor livingarea. A loggia connects two outdoor entertaining spaces defined by the groin vaultceilings.
A loggia connects two outdoor entertaining spaces defined by the groin vaultceilings. This is just half of the vast kitchen/dining entertaining area on the secondfloor.
This is just half of the vast kitchen/dining entertaining area on the secondfloor. The center counter in the kitchen looks toward the dining area.
The center counter in the kitchen looks toward the dining area. Carrera marble provides the master bath with a pristine perspective.
Carrera marble provides the master bath with a pristine perspective. 1115 Berthea
1115 Berthea
Editor's Note: Houston is loaded with must-have houses for sale in all shapes, sizes and price ranges. In this continuing series, CultureMap Editor-at-Large Shelby Hodge snoops through some of our faves and gives you the lowdown on what's hot on the market.
1115 Berthea
If money were no object (unfortunately at $1.4 million, it is), this swell townhouse tucked on a quiet street in the Museum District would be at the top of my Christmas list. Despite its Mediterranean pedigree (the tile roof, the clean stucco and inviting loggias), there is a contemporary feel to the wide open spaces where sunlight is at a premium, thanks to high ceilings and loads of windows. And every floor says party, party, party — but in the most sophisticated way.
Walk through:
Our partying begins at ground level where two cozy outdoor rooms (love the groin vault ceilings) connected by a loggia, cry out for comfy Brown Jordan furnishings, an outdoor grill, pitchers of martinis and the sounds of Diana Krall. If the weather is steamy, the entertainment room just inside the front door will do just fine. The wet bar, mini-fridge, wine cabinet and loads of marble counter space provide all you need for a super party that flows easily to the outdoor courtyard.
You've never seen a kitchen/dining combo as big or as elegant as what awaits on the second floor. You inner-chef will beg to be parked at the Carrera marble counters surrounded by state-of-the art gas range and other appliances. Light pours in from the high windows creating a grand stage for culinary entertaining. Across the second-floor foyer is a light-filled living area featuring a massive 18th century mantelpiece from the South of France. To the back of the room is entry to a guest bedroom with full bath.
Up the spiraling staircase we go to the third floor where the master suite with its Carrera marble bath, large walk-in closets and coffee bar in the foyer makes for one inviting nest. Through French doors, the master has access to the covered third-floor balcony. Across the stairwell balcony, you find a good-sized guest bedroom that features an interesting ante-room.
Love it: The high ceilings and soaring windows provide a bounty of light on every floor and thereby giving the feel of a vertical mansion rather than a mere townhouse. The dark walnut floors are exceptionally beautiful, a visual foil to the stark white walls that predominate.
Options: You'll definitely want to spring for the $30,000 or so necessary to add an elevator. The space is there leading from ground level, just inside from the garage all the way up to the entry to the master suite. No one (except perhaps New Yorkers living in aging brownstones) wants to tote groceries or haul heavy luggage up and down stairs, particularly this beautiful spiral staircase.
What's not to love: The typical homebuilder's penchant for mixing architectural styles — the rectangular mullioned windows combined with the flat or eyebrow arches trimmed in brick and Roman arches in stucco, a pastiche that some might appreciate — not me however.
Square footage: 4,700.
Asking price: $1,449,000
Listing agent: Cathy Blum of Greenwood King Properties
