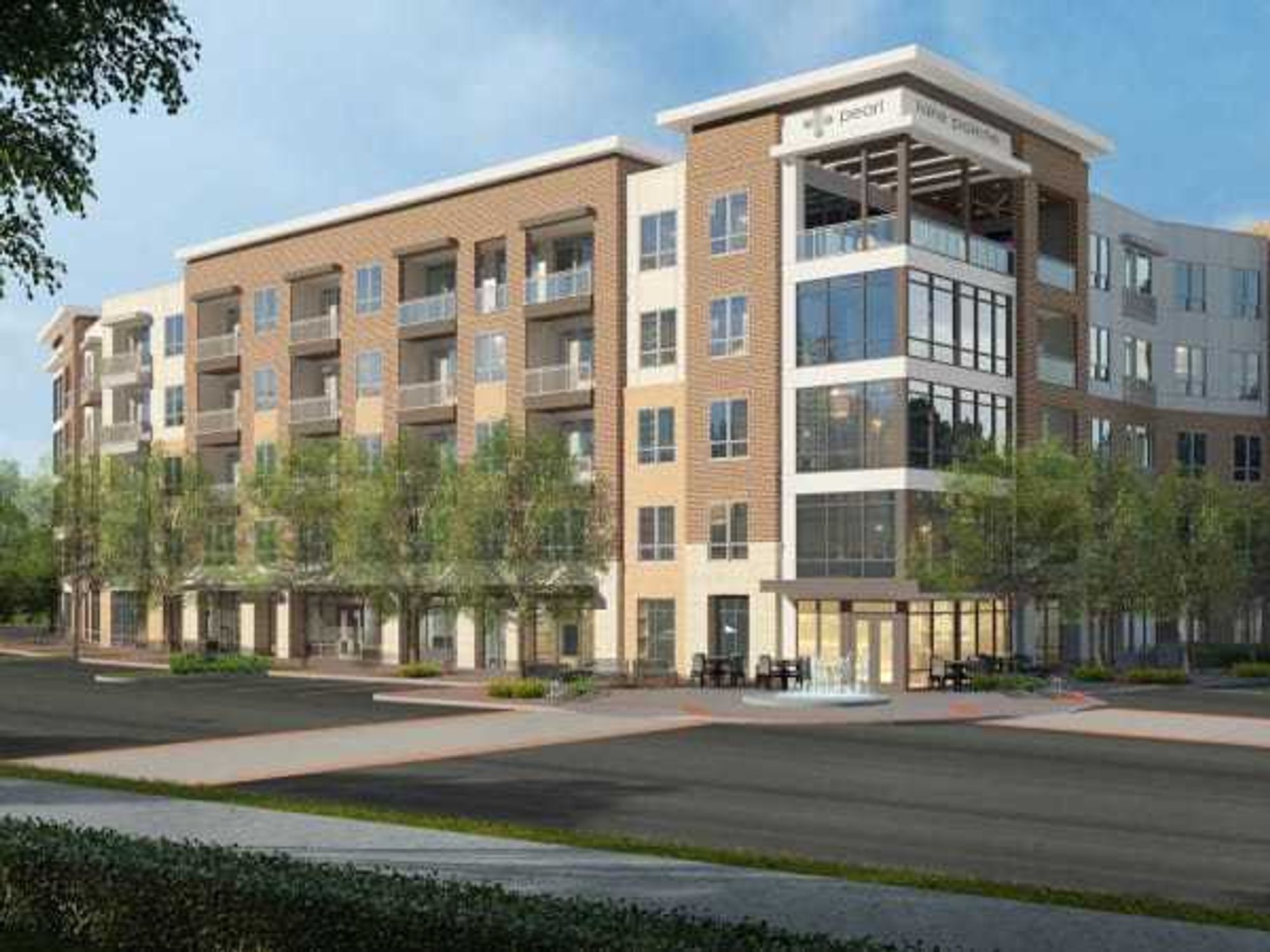On the market
A real dream home: This $1.95 million South Boulevard stunner brings theoutdoors in
 The arcitect-designed custom home is sited vertically on the long lot.
The arcitect-designed custom home is sited vertically on the long lot. The living/dining space opens onto the interior garden and pool via a bank ofglass doors.
The living/dining space opens onto the interior garden and pool via a bank ofglass doors. The second floor great room was originally built as a screened porch but recentowners enclosed and air-conditioned it make it the most inviting room in thehouse.
The second floor great room was originally built as a screened porch but recentowners enclosed and air-conditioned it make it the most inviting room in thehouse. The open plan living/dining room is perfect for entertaining.
The open plan living/dining room is perfect for entertaining. The contemporary kitchen opens to the pool pergola.
The contemporary kitchen opens to the pool pergola. The master suite includes spacioius sleeping quarters, walk--in closet,beautiful double bath and a study.
The master suite includes spacioius sleeping quarters, walk--in closet,beautiful double bath and a study. The guest suite features full-sized master-style bath and ample closet space.
The guest suite features full-sized master-style bath and ample closet space. The interior garden is bounded by the pergola overlooking the front yard.
The interior garden is bounded by the pergola overlooking the front yard. The heated, salt water pool is the visual focal point of the interior garden.
The heated, salt water pool is the visual focal point of the interior garden. The pergola off of the living/dining room provides the perfect space forentertaining.
The pergola off of the living/dining room provides the perfect space forentertaining. A meditation garden with trickling pottery fountain fills the back end of theproperty.
A meditation garden with trickling pottery fountain fills the back end of theproperty.
Editor's Note: Houston is loaded with must-have houses for sale in all shapes, sizes and price ranges. In this continuing series, CultureMap Editor-at-Large Shelby Hodge snoops through some of our faves and gives you the lowdown on what's hot on the market.
1818 South Boulevard
Just checking out the photos online, I was pretty sure that I was going to like this Boulevard Oaks dwelling. The unusual contemporary country house architecture, the vertical siting on the lot and the open plan with high ceilings spoke to my sense of aesthetics. And then I arrived at the streamlined yet wonderfully warm two-story house.
Within only a few moments, I was searching for an extra source of income to help with my purchase.
Alas, it wasn't in the cards for me but for someone with special tastes, this AIA-award winning custom home could be the ideal nesting place. Architect Jay Baker designed the house in 1998 for a couple who wanted to enjoy the outdoor spaces as much as the indoor and to erase the line between the two. Thus, floor-to-ceiling glass doors with transoms provide that by opening to a beautifully landscaped (Thompson + Hanson) and hardscaped interior garden.
Walk through: Even before entering the house, guests encounter the beautiful pool garden and the vine-covered pergola that runs the length of the structure. Through the entry foyer, I was first taken with the Brazilian cherry hardwood floors (restored in 2008) prevalent throughout the house.
The open living and dining concept, with wood-burning fireplace, provides a spacious area for entertaining. As the real estate agent pointed out, the glass doors to the garden can be opened and the pergola becomes an extended entertaining area. Beyond the dining space, the contemporary gourmet kitchen is easily accessible and also opens to the pergola and heated, salt water pool. Custom cabinetry, honed slab slate countertops and Waterworks fixtures are top design notes. Just beyond is the two-car garage and three-car parking court.
A private back stairway beside the kitchen leads to the master suite, a spacious setting that includes a good-sized bedroom, a glamorous master bath, walk-in closet with custom cabinetry and an office.
The master is connected to the second-floor great room, originally designed as an open-air screened porch, but converted to air-conditioned space with loads of windows and doors with transoms. The redwood construction vaulted ceilings with diagonal crossed beams give a wonderful country, casual feel to the room which also has a wood-burning fireplace. A trio of ceiling fans, southern pine flooring and the wooden mantel add to the comfortable feel of the room.
At the far end is a guest suite with views of the pool and garden, a full-sized bath and walk-in closet.
Down the stairs I go to the small first-floor hallway that leads to a climate-controlled wine closet and a powder room. Around the corner is the media room complete with upholstered walls, plush carpeting, high-definition TV and surround sound.
Love: The pool garden with its lush plantings (all flowers are white) and feeling of privacy. The pergola is the perfect place for outdoor entertaining on the city's coveted cool nights.
Needed: Not for me but perhaps for the serious buyer, a third bedroom is in order. With that in mind the real estate agent had an architect draw two plans for a possible addition above the garage, illustrating that the task is not impossible.
Square footage: 3,600
Asking price: Reduced at $1,995,000
Listing agent: Andrew McCain with John Daugherty Realtors
