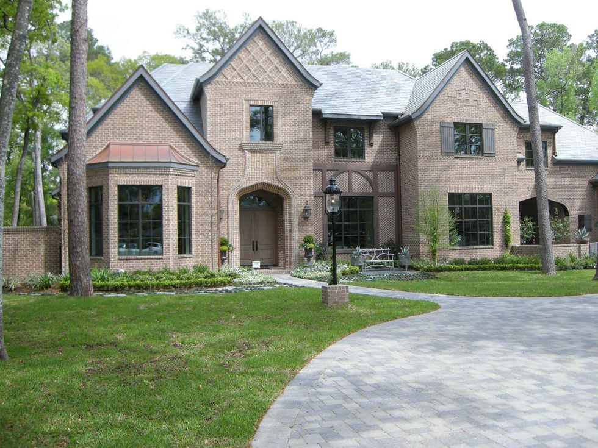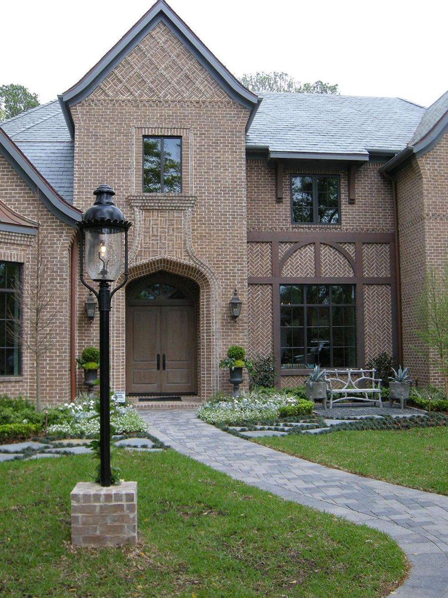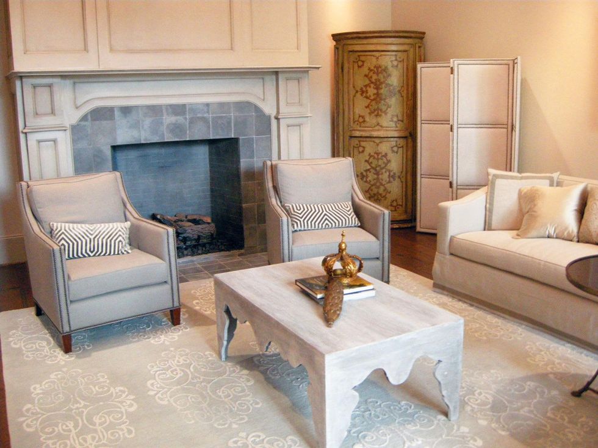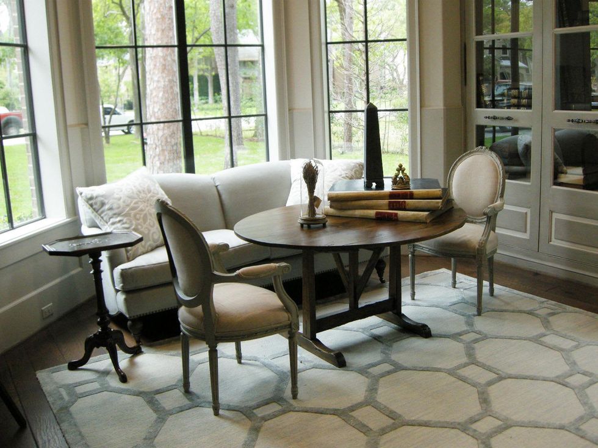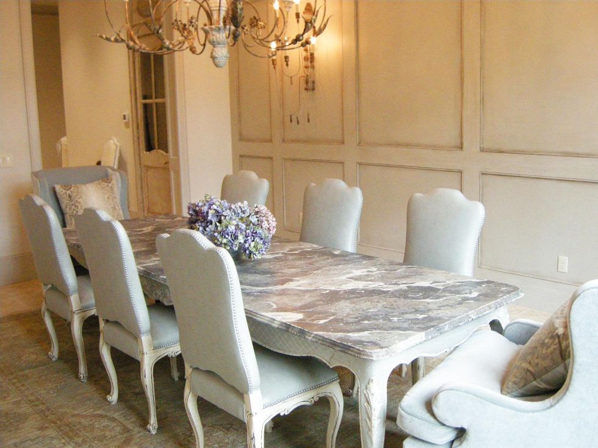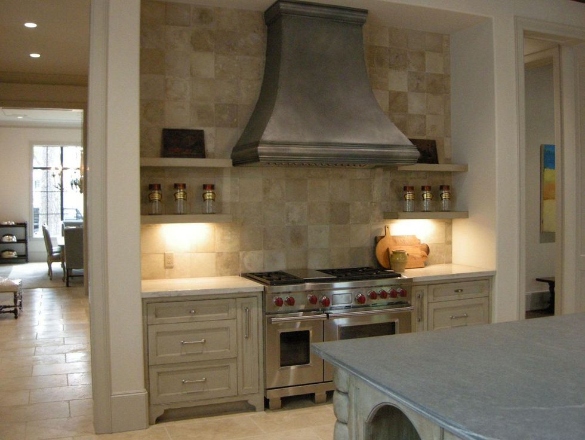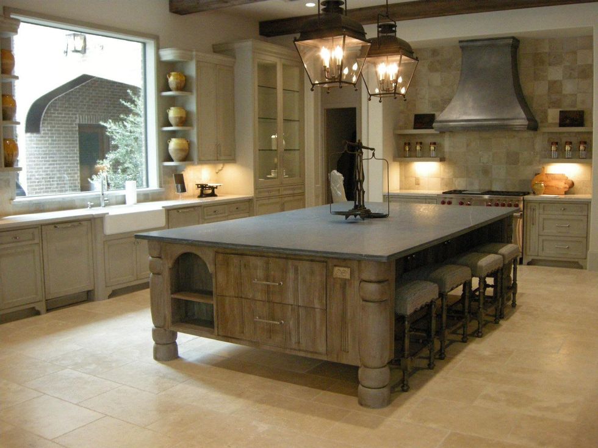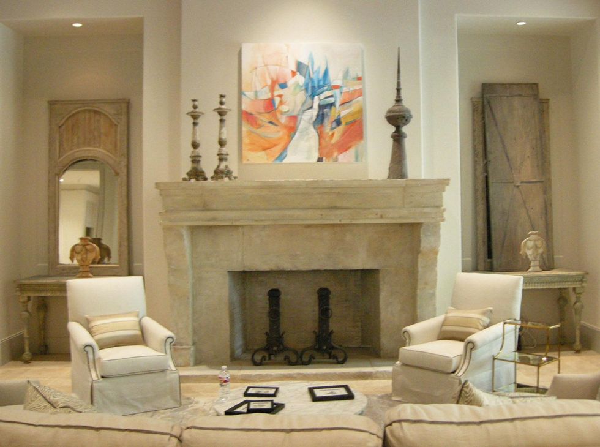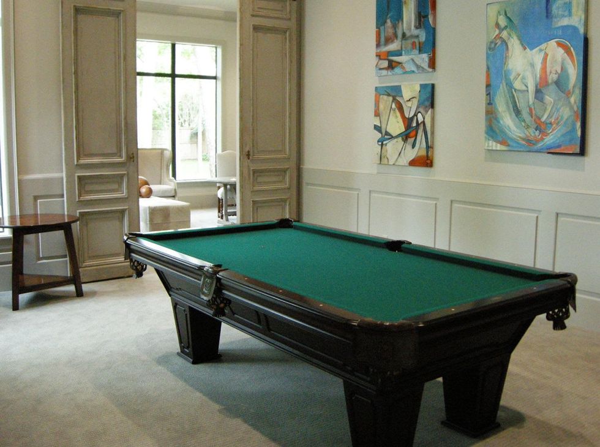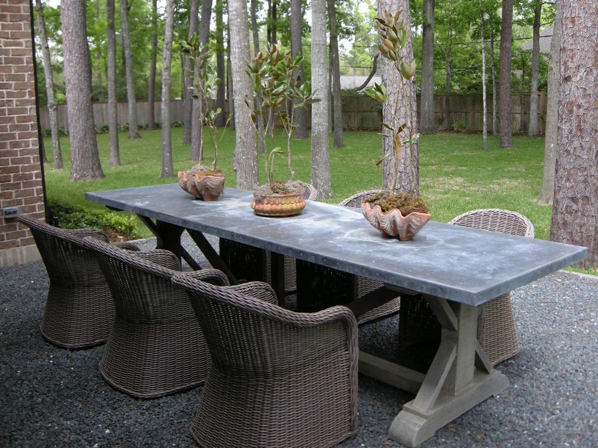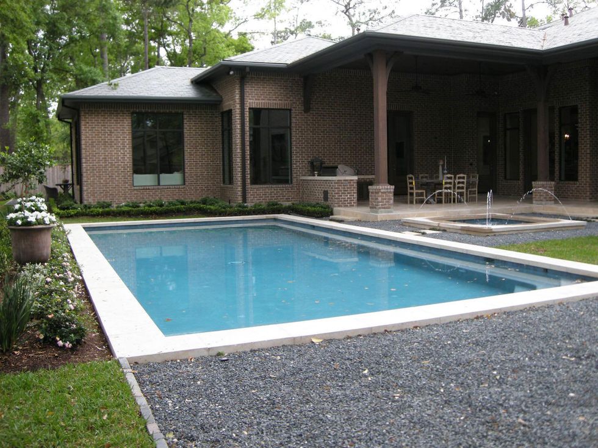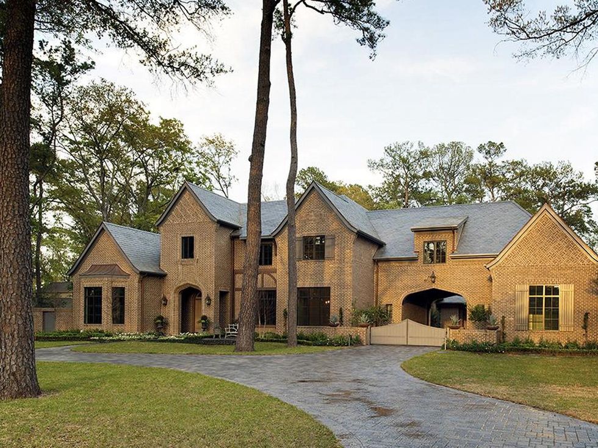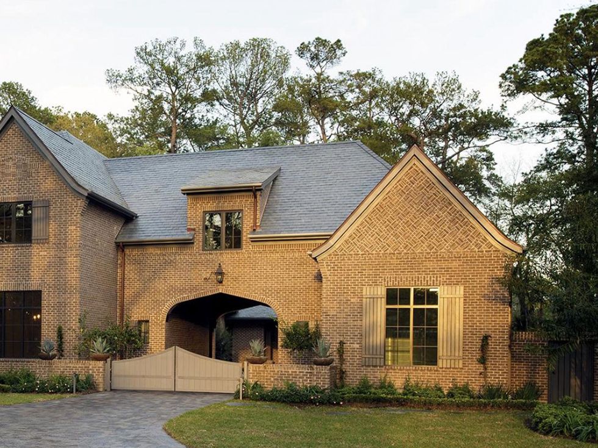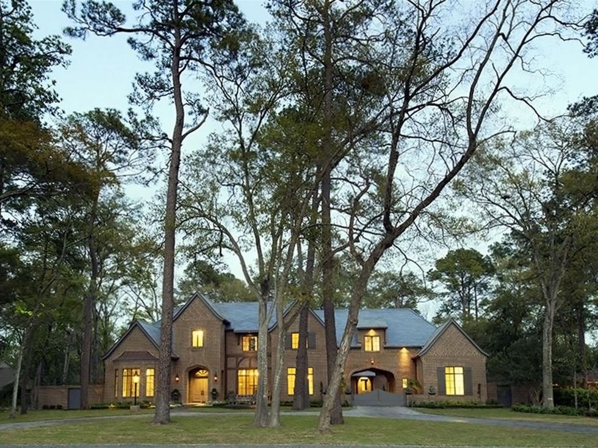CultureMap exclusive: On the Market
New $9 million John Staub-inspired mansion with garages for 14 cars is builder's dream
A Houston builder/broker is readdressing the classic John Staub architectural style so tied with prominent Bayou City homes with a $9 million mansion now for sale.
Zora Spevak, owner of Montecito Builders, was still carrying her slender but powerful flashlight to scrutinize house details when CultureMap caught up with her at the manse at 622 Saddlewood Lane in the highly desirable Hunters Creek Village.
"This is my spy," Spevak said with a smile about her trusty flashlight. "I check and double-check the painters' corners, the lining up of flooring planks, the bricks, everything."
"I want it to be my claim to fame when I'm gone," says Spevak, who has been in the real estate business for nearly 30 years.
Outside, landscapers continued to beautify the expansive grounds with more plantings. Inside, Maria Tracy of Tracy Design Studio and team members worked steadily staging the house for show, bringing in posh rugs, antique furniture, intriguing artwork, ornate mirrors and more from contributing vendors. In all this constructive chaos, Spevak offered a quick tour of the property.
Professional photographers are scheduled to shoot the mansion in the near future. Meanwhile, CultureMap, scouting with a point-and-shoot camera, took some sneak peek photos.
Note: Interested buyers — and curious architecture and interior design enthusiasts — can take their own look during an open house 2-7 p.m. Friday, Saturday and Sunday.
A bit of background
Several years ago, Spevak discovered the property on this secluded street and decided to build her "grand finale" spec house as a builder. "I want it to be my claim to fame when I'm gone," says Spevak, who has been in the real estate business for nearly 30 years. "I've always admired American architecture, particularly that of John Staub, so I researched his work to create the ageless American home."
Those Staub influences include intricate brickwork revealing herringbone and other patterns, secret garden gates hidden within exterior brick walls, and the use of fine materials such as copper, slate, marble and choice woods — those "extras" that subtlety enhance a home.
Walk through
Wooden beams accenting 12-foot-ceilings are found throughout most of the property. Flooring is intermixed with tumbled travertine tiles and quarter-sawn white oak planks in varying widths for texture. The light-filled library sits to the left of the entry and the living room, to the right. A focal point here is a mid-18th century fireplace surround discovered at a French chateaux.
The formal living room graciously leads to the dining room. Antique sconces adorn the paneled walls and a grand chandelier hangs above the dining table: A polished and beveled marble surface placed atop curvaceous Louis XVI legs.
The massive kitchen is one of three in the house, with an auxiliary kitchen just off one of the two garages and another in a bedroom suite upstairs, designed for house staff or guests.
Moving toward the kitchen, visitors pass a wine cellar with groin vault that can hold more than 1,100 bottles and a floor-to-ceiling European buffet with counter serving as a walk-up bar. The massive kitchen is one of three in the house, with an auxiliary kitchen just off one of the two garages and another in a bedroom suite upstairs, designed for house staff or guests.
The kitchen and family room flow together as a "keeping room," where everyone gathers. Beyond is a game room with adjoining media room, separated by tall mid-18 century French double doors with authentic hardware.
The master suite sits as its own wing on the first floor and includes crystal chandeliers, large soaking tub, oversized frameless shower and his-and-her closets with glass door-encased, cedar-lined wardrobes. The mirror arrangements at either end of the closets and at the bath dressing counters create an "infinity effect" in the master bath. The master bedroom overlooks the large backyard.
Up the handicap-accessible elevator or L-shaped stairwell — with vaulted ceiling lined in the same white oak planks on the floor downstairs — is a second floor that includes a second master suite with his-and-her closets and another game and media room. An additional three bedrooms with en suite baths and walk-in closets are also located on the second floor.
Note: Peek in the first-floor powder room near the library, where you'll find two of Spevak's favorite finds: A wooden door with saintly carvings and a smooth, rounded vessel sink cut from a single block of white marble — the same marble as used for the Taj Majal.
Step outside
A gated porte-cochère lined with a small orchard of lime and lemon trees opens to a large bricked courtyard and two enormous garages, complete with lifts and capable of housing 14 cars parked. The garages are also wired for television, music and more so they can serve as party room extensions for large affairs.
A swimming pool with fountain and outdoor kitchen — plus enormous fireplace — make a peaceful getaway just off the den.
And before you leave, take time to admire the gas lamp lighting the front sidewalk. It's a gaslight that once kept Houston's downtown streets bright.
Asking price: $8,995,000
Square footage: 12,335
Builder/broker: Zora Spevak
