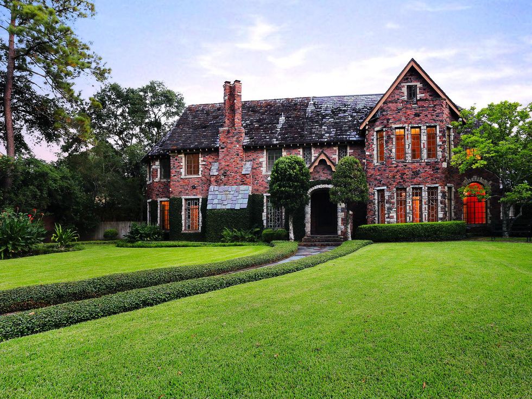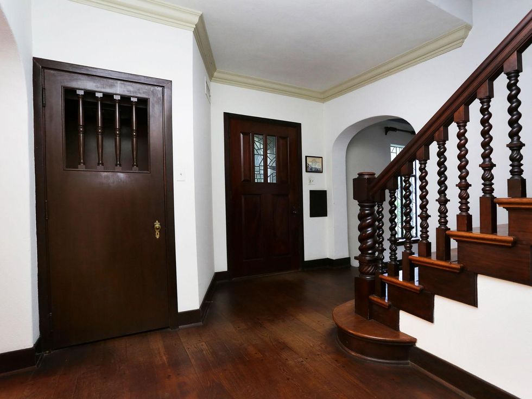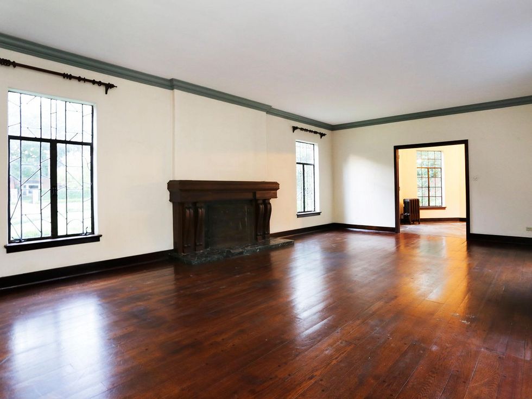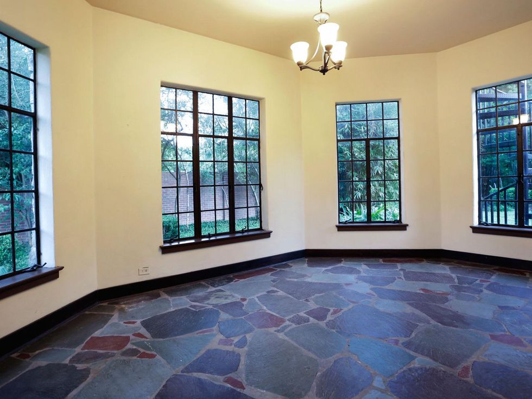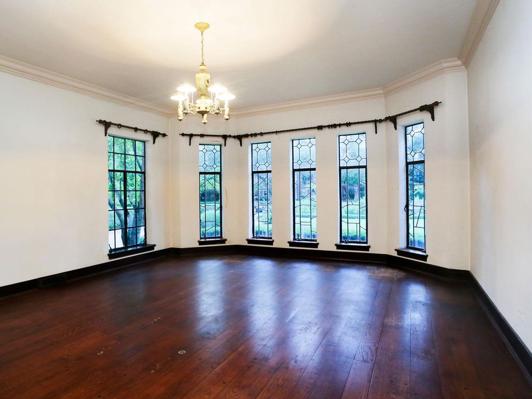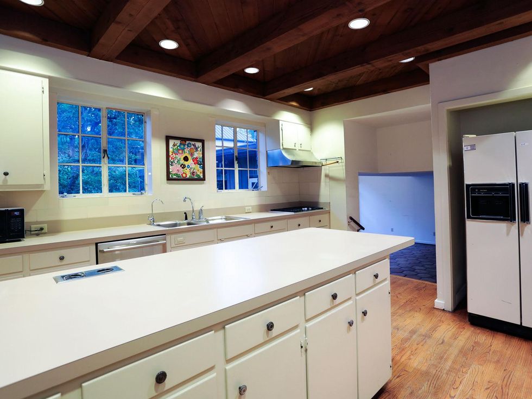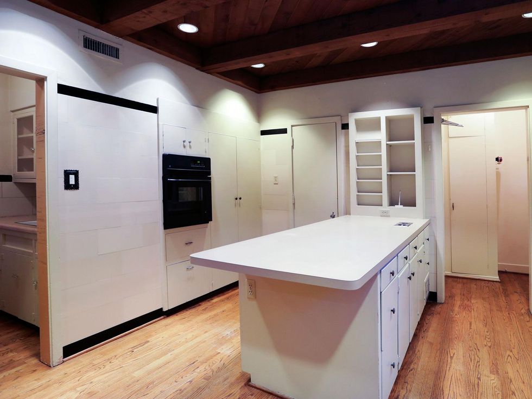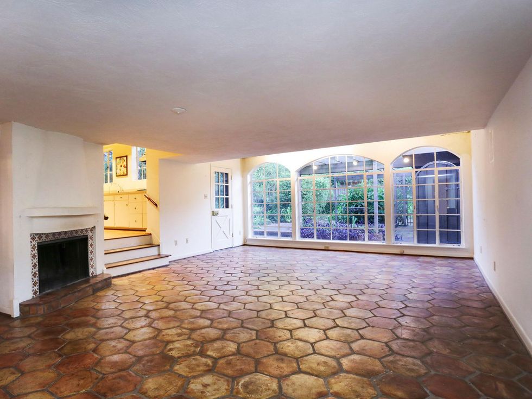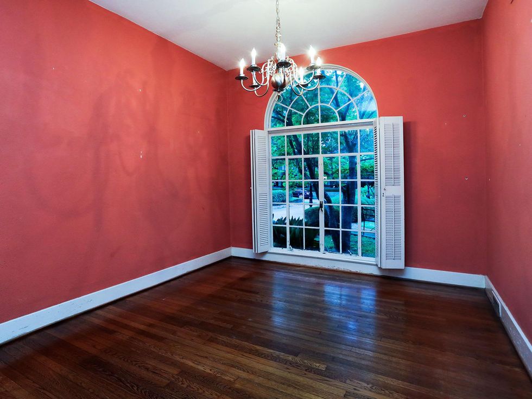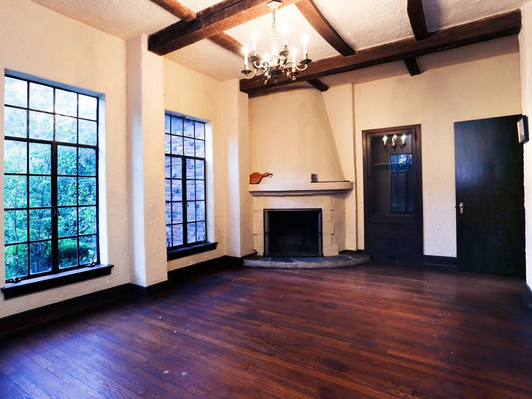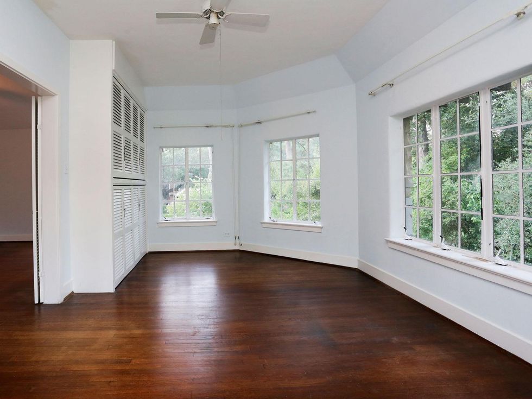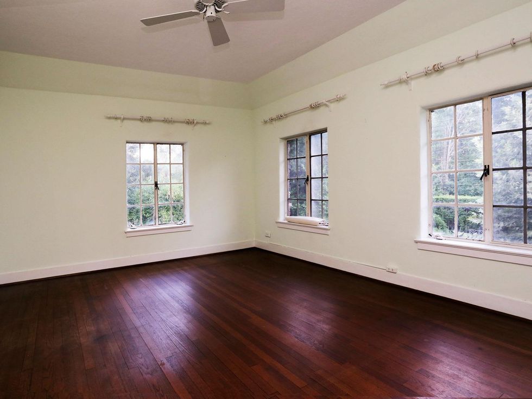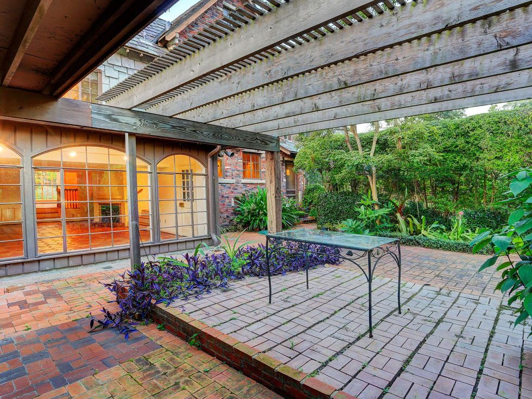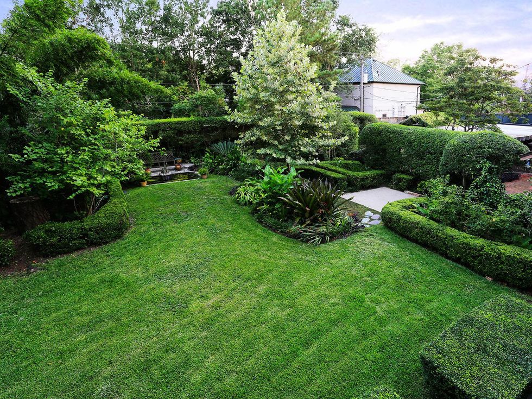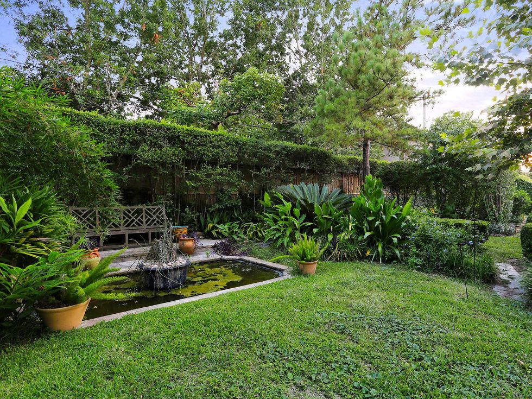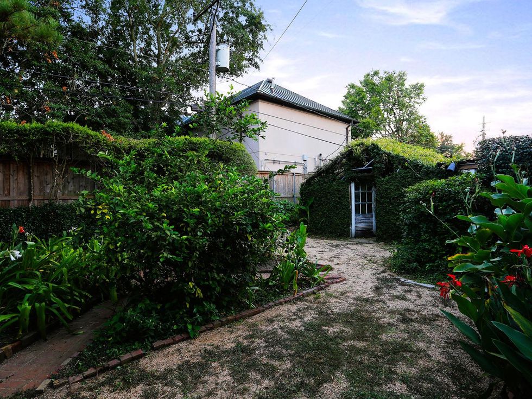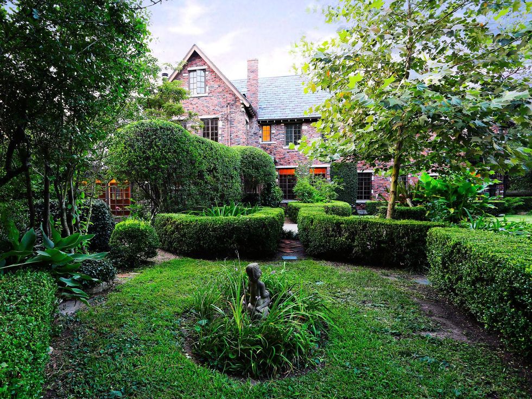On the Market
House with a history: $3.4 million dollar mansion recalls early development of River Oaks
Editor's Note: Houston, the surrounding areas and beyond are loaded with must-have houses and properties for sale in all shapes, sizes and price ranges. In this continuing series, CultureMap snoops through some of the best and gives you the lowdown on what's hot on the market.
The 79-year-old Hilliard House at 3375 Del Monte Drive still stands as an excellent example of Tudor Revival and is a visual reminder of the initial development of River Oaks. This City of Houston protected landmark is now for sale at $3,395,000.
A bit of background
Contractor J. Leon Osborn built the house in 1935-36 on speculation. The late Harry Hilliard, a prominent Houston businessman and one of the first members of the Houston Country Club, and his wife, the late Susan Hilliard and a founder of the Garden Club of Houston in 1924, purchased the residence in July 1936.
In 1967, the house passed to the current owners, the Hilliards' son and daughter-in-law, and is one of very few homes in River Oaks that remains in the hands of the original family. The facade of the Hilliard House has undergone very little change since its construction.
Walk through
The two-story home sits on a large wooded lot on Del Monte Drive and stands out with its steeply pitched side-gabled roof, chimney with decorative chimney pots and decorated bargeboards over the gabled entryway. Owners walk inside to an elegant foyer flanked by traditional-style formal living room and dining room taking in views of the landscaped grounds through floor-to-ceiling windows. The house includes a window-filled solarium and a handsome library/study complete with corner fireplace.
The kitchen, which features a butler's pantry, opens to the large family room with fireplace. Just steps away is the breakfast room, also welcoming views via a decorative paned floor-to-ceiling window. The manse offers four bedrooms and four full baths, all located on the second floor. The master suite extends into an enclosed sitting area nestled among the tree tops. Two staircases and an elevator take owners from floor to floor.
Step outside
The family room opens to a deck surrounded by the landscaped grounds. A greenhouse is located at the back of the 22,500-square-foot lot. A gated driveway leads to private parking.
Square footage: 5,362
Asking price: $3,395,000
Listing agent: Walter Bering, Martha Turner Sotheby's International Realty
