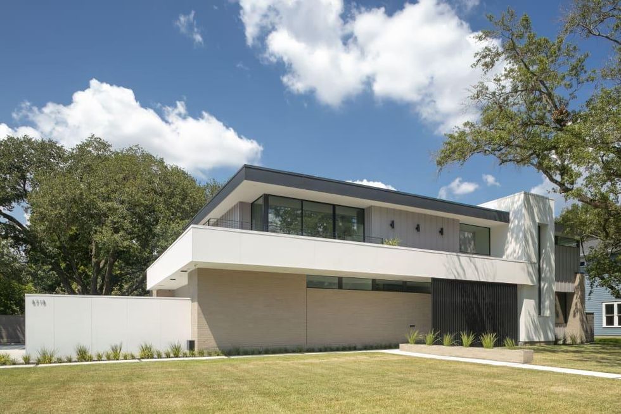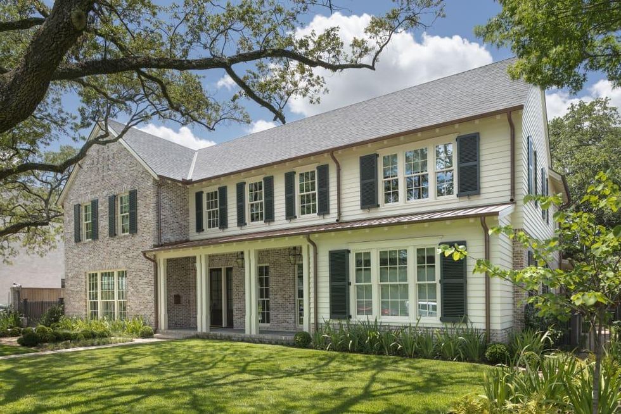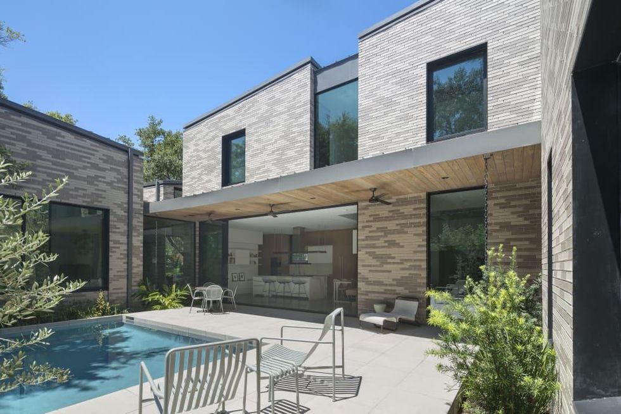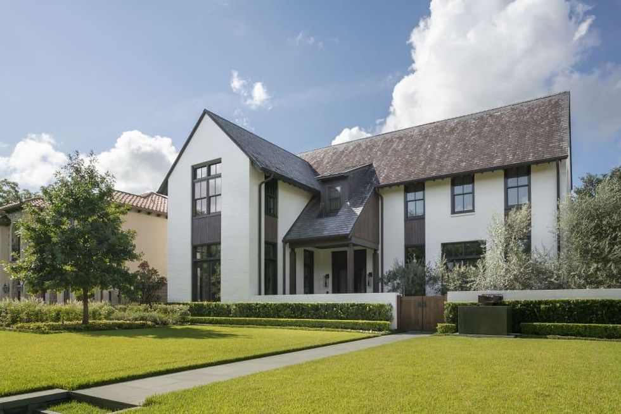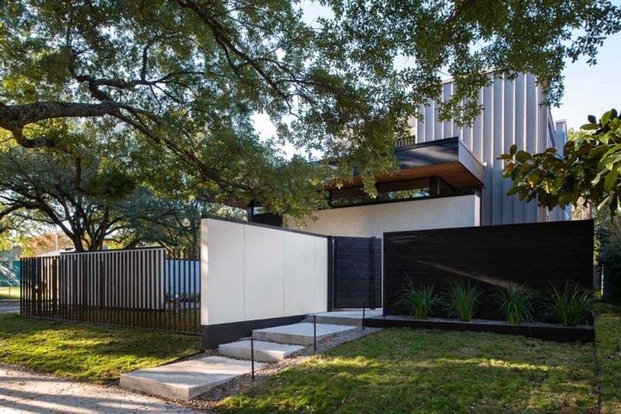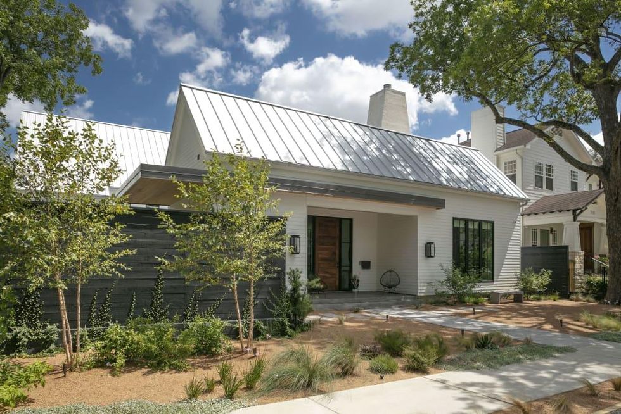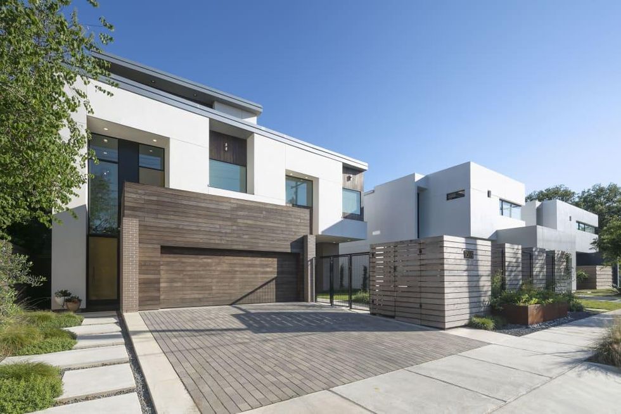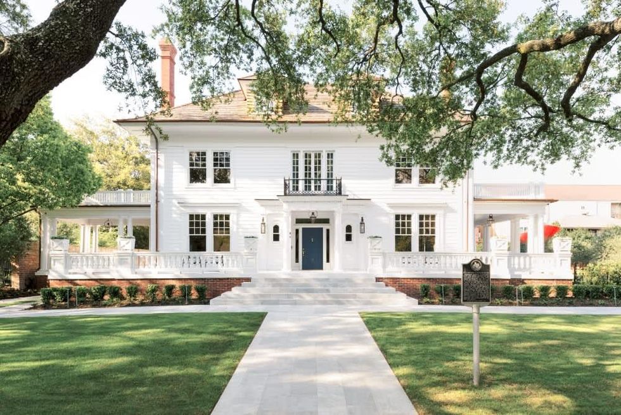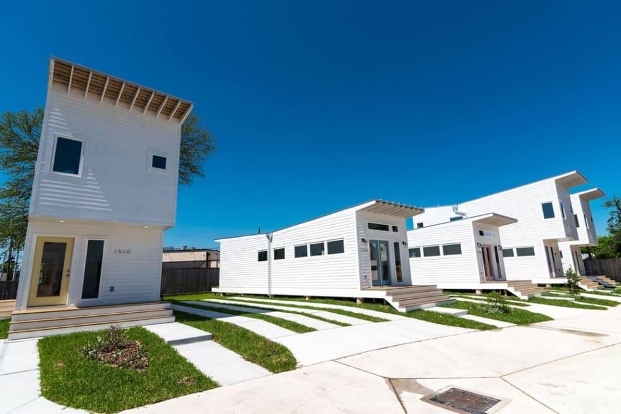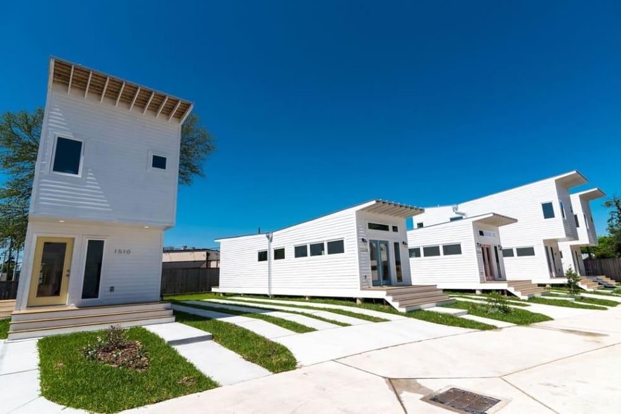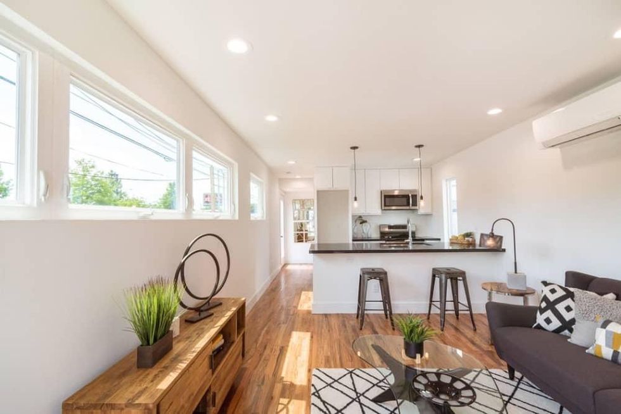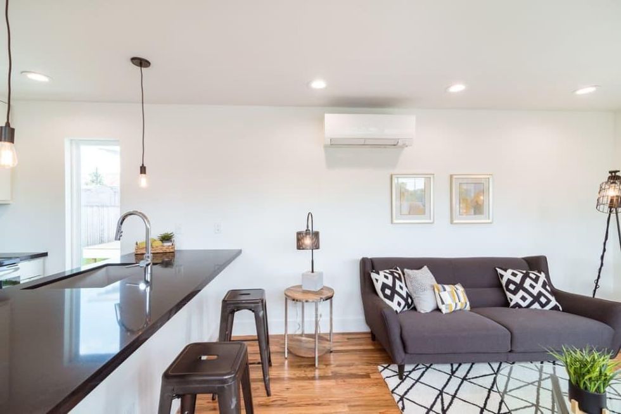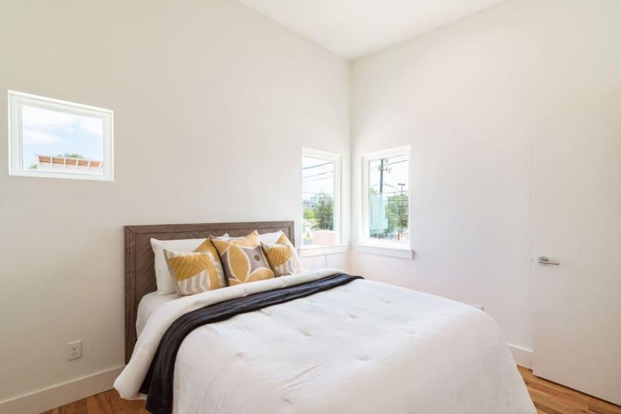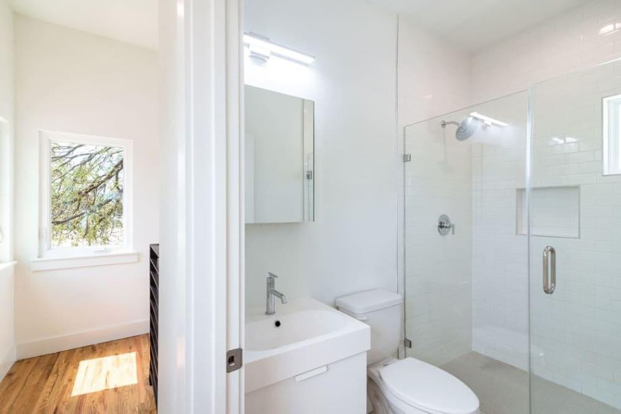Great city. Great homes.
8 Houston architectural stunners open their doors to AIA home tour
Fans of sleek design and classic form will love the 2019 AIA Home Tour. The annual event, showcasing eight different homes around Houston, is an opportunity to see some of the city's finest new architecture, backed with individual owners' personal style. The self-guided tour takes place this October 19 and 20 from noon to 6 pm.
Each home is designed by Houston architects, and every home on the tour offers a sense of how unique each style can be. From historic Colonial revivals to modern masterpieces, these homes are stunning examples of imagination, and how form marries function to create spaces that are beautiful, excellent examples of high craft, and, most of all, home.
One of them, 707 E. 9th St. is designed by Collaborative Design Group-Architecture and Interiors. The Heights home unfolds gorgeously around a green backyard with sunken pool. Unmistakably modern in its presentation, it still fits well with its more traditional neighbors. Designed for a physician and his wife, the home incorporates elements that fit their lifestyle. Floor-to-ceiling windows overlook the back courtyard, where a children's play area is tucked behind a privacy fence.
Inside, teak wood, modern finishes, and an open floor plan provide space to live, relax and entertain. Meanwhile, a small study with pocket doors next to the master suite allows the physician to work without disturbing his wife late at night., and a camouflaged secondary door within the hallway’s shiplap walls gives him direct access to the master suite without having to walk through the entire house.
The lovingly restored 6 Courtlandt Pl. sits on the National Registry of Historic Places. Mirador Group did the renovations for the owners, and the property is now an incredible example of old-meets-new. All of the original details were preserved and new materials were required to match the old elements such as mahogany, old-growth cypress and cedar-shake shingles.
The 110-year-old property now boasts a European-style “on/off” kitchen and fully integrated technology that controls music, video, lighting, security, and HVAC systems. In the backyard, there's a fountain, pool, and spa. Sitting back from the street on a wide, front lawn, this is a jaw-dropping example of preservation.
Content Architecture created the fresh but refined 2250 Albans Rd., and the result is a glorious brick and glass two-story that pays homage to Mid-Century Modern while being entirely 21st century. Cement floors, clean lines, a semi-floating staircase, and loads of bright light are only a few of the statements that make this home a must-visit stop. The weight of the brick exterior gives shelter against a busy adjacent street, and inside the needs of all the home's occupants have been ingeniously met.
The dining room features a wine wall behind glass for the owner's collection and a concealed BBQ resides behind metal panels in the courtyard. Large sliding doors connect the children's rooms to a shared playroom between them. There's even a dog run between the house and the street for the family's canine companions.
1519 Indiana St. in Montrose is a contemporary expression of design and function by Collaborative Designworks. Airy and light-filled, it was designed for an empty-nest couple looking for a downsized, but still beautiful, space. The home feels open and spacious, while offering modern conveniences.
Not terribly far away, at 1622 Missouri St., studioMET Architects gave its empty-nest owners the feel of checking into a boutique hotel. Reagan | Andre Architecture created a space for the owners of 1915 North Blvd. to not only entertain in grand style, but provide gracious living for a family of four, complete with a zen-like courtyard and a space built to enhance relationships between the interior and exterior. At 5530 Longmont Dr., Paul N. Brown built a space that's undeniably new, but looks like it stepped from another era. And with 8718 Westview Dr., studioMET created a space that's modern yet cozy, with an open-concept floor plan on the spacious first floor.
With their diverse styles and the way they were created to meet their owners' unique needs, the homes on the tour showcase the creativity of their architects.
---
Tickets are available at any of the participating homes on October 19 and 20 for $35, but may be purchased online prior to that for $25 ($15 for children under 12). Advance tickets are available online until 4 pm on October 17. Those riding bikes to tour the homes can get their tickets for $20 in advance or $30 during the weekend of the home tour. Single home tickets are also available for $10 each.
