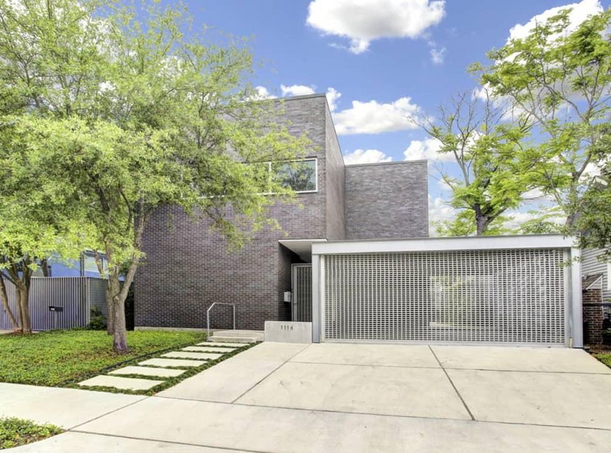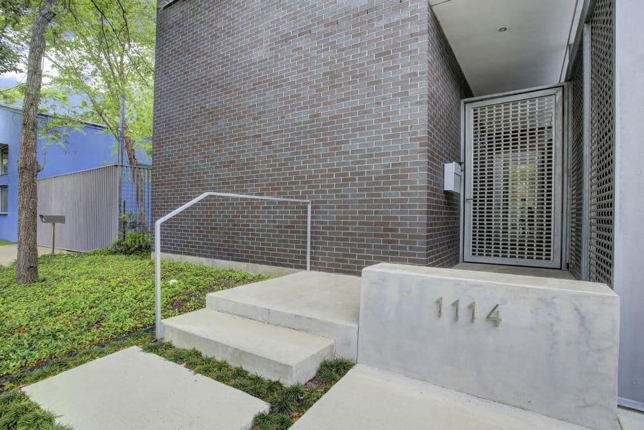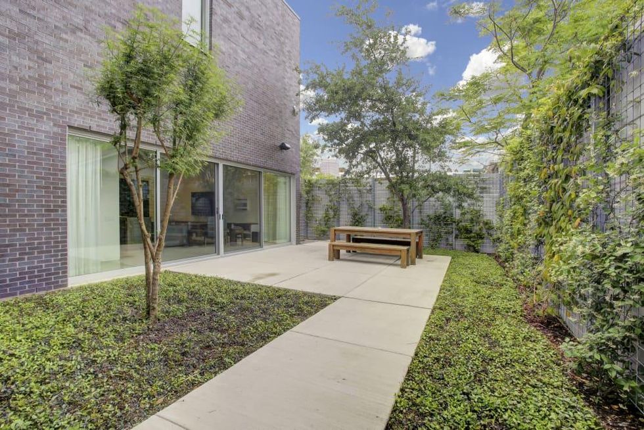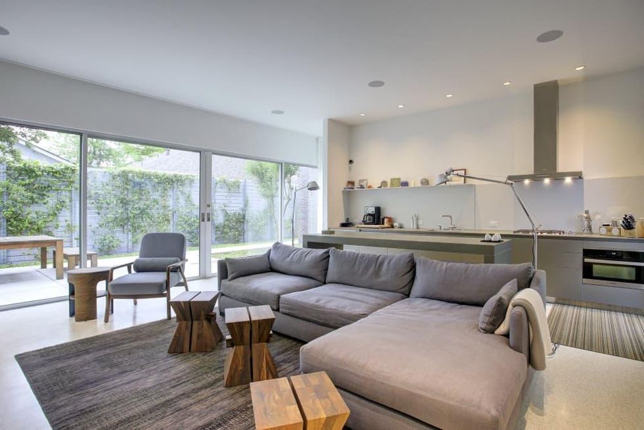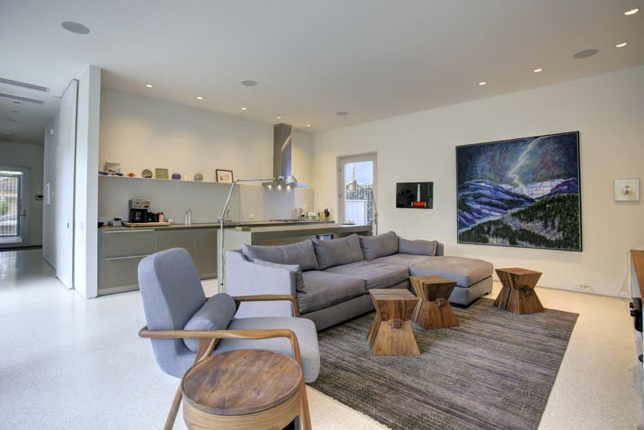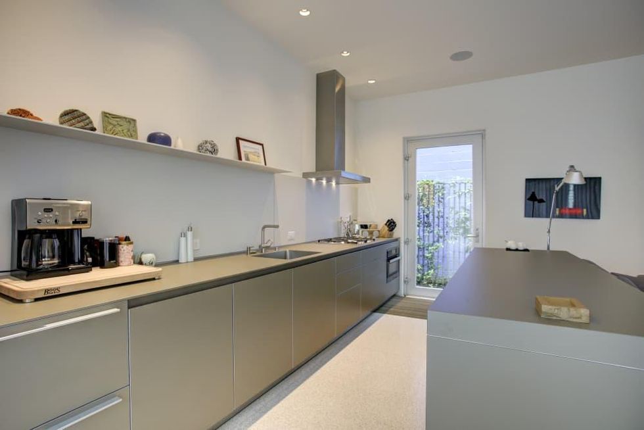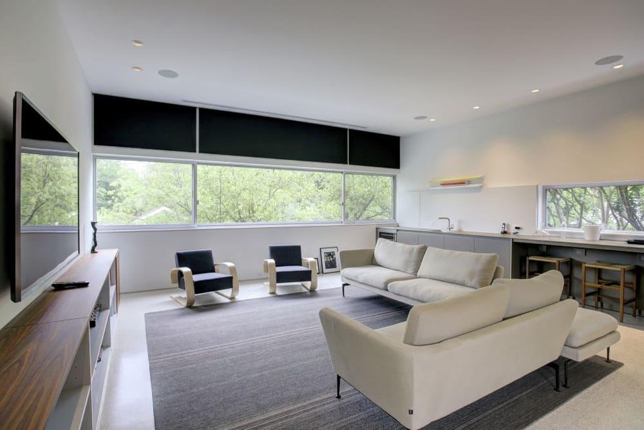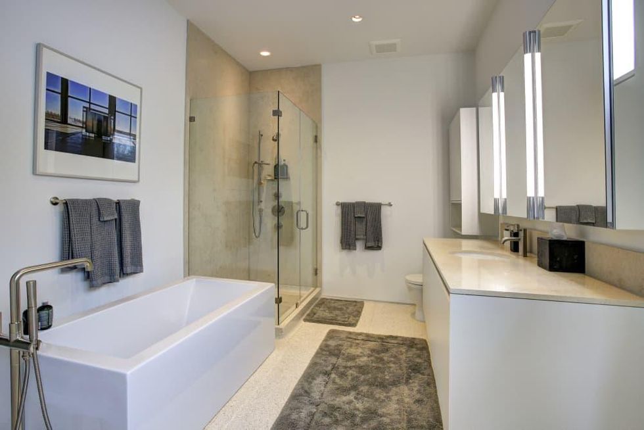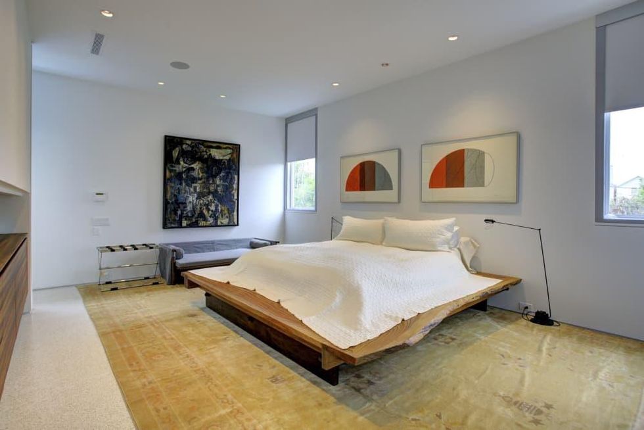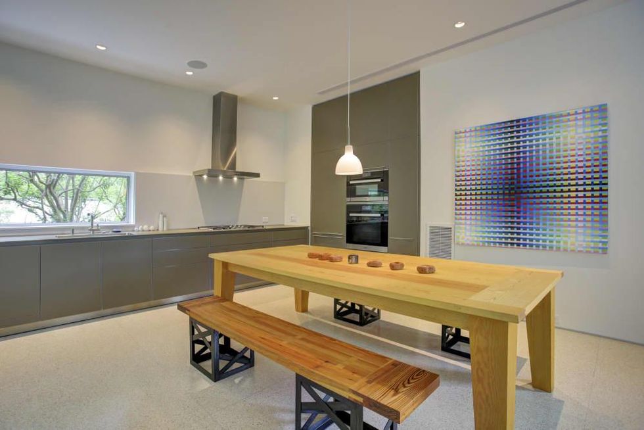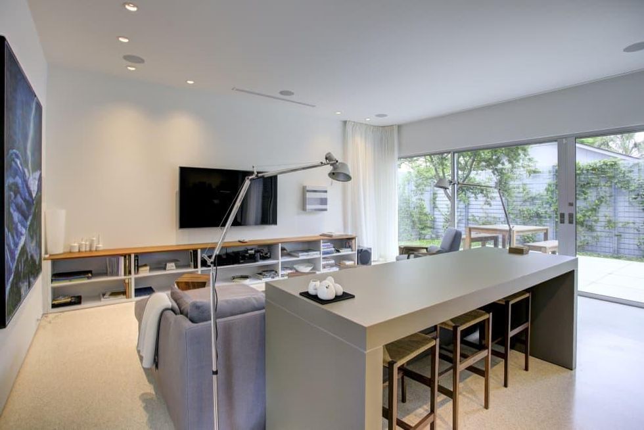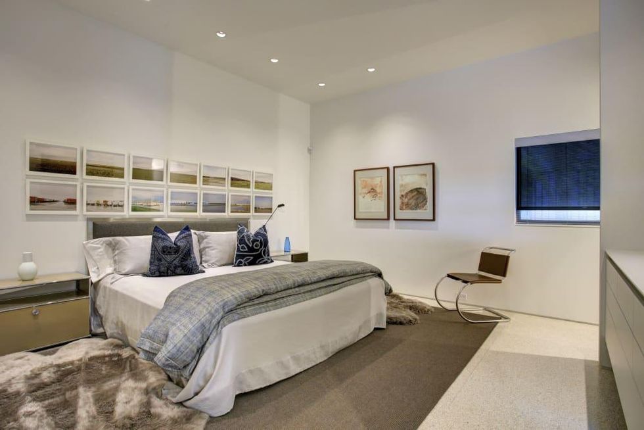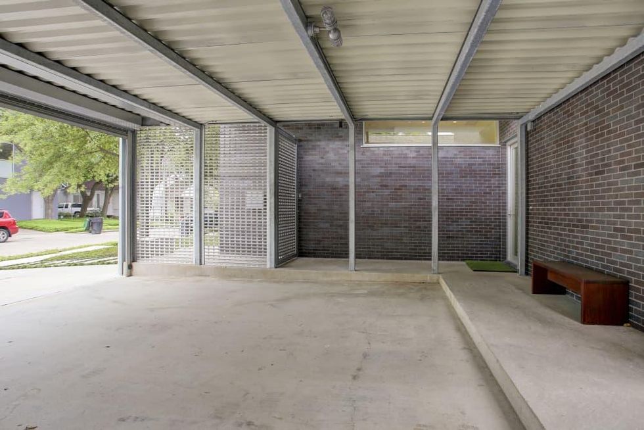On the Market
Famed architect's contemporary dwelling offers a twist on traditional living
Editor's Note: Houston, the surrounding areas and beyond are loaded with must-have houses and properties for sale in all shapes, sizes and price ranges. In this continuing series, CultureMap snoops through some of the best and gives you the lowdown on what's hot on the market.
Renowned architect Carlos Jimenez designed this unusual residence that includes lower and upper units, independent of one another (think two kitchens, living areas, distinctly separate bedrooms and baths) yet joined like a duplex by a common staircase. This remarkable design works as a single house with multiple uses and is ideal for a home/office.
Making for good neighbors, Jimenez built the house parallel to his Montrose area studio, creating corresponding spaces between the two sites.
Upstairs/downstairs
The ground level features two bedrooms, kitchen, living and dining area. While larger, the upper level boasts an open floor plan in a loft-like space that spans the entire length of the house. The second floor serves as a massive master suite with media area. Light flows through from all points in the house.
The combined floors include three bedrooms, three full baths and one half-bath. Flooring varies between terrazzo tile and wide plank oak, the only remarkable detailing in the otherwise minimally detailed home.
The house is surrounded by secluded gardens where robust greenery softens the contemporary lines of the setting.
The combined floors include three bedrooms, three full baths and one half-bath.
Square footage: 3,106.
Asking price: $1,595,000
Listing agent: Kathy Wetmore with John Daugherty Realtors.
