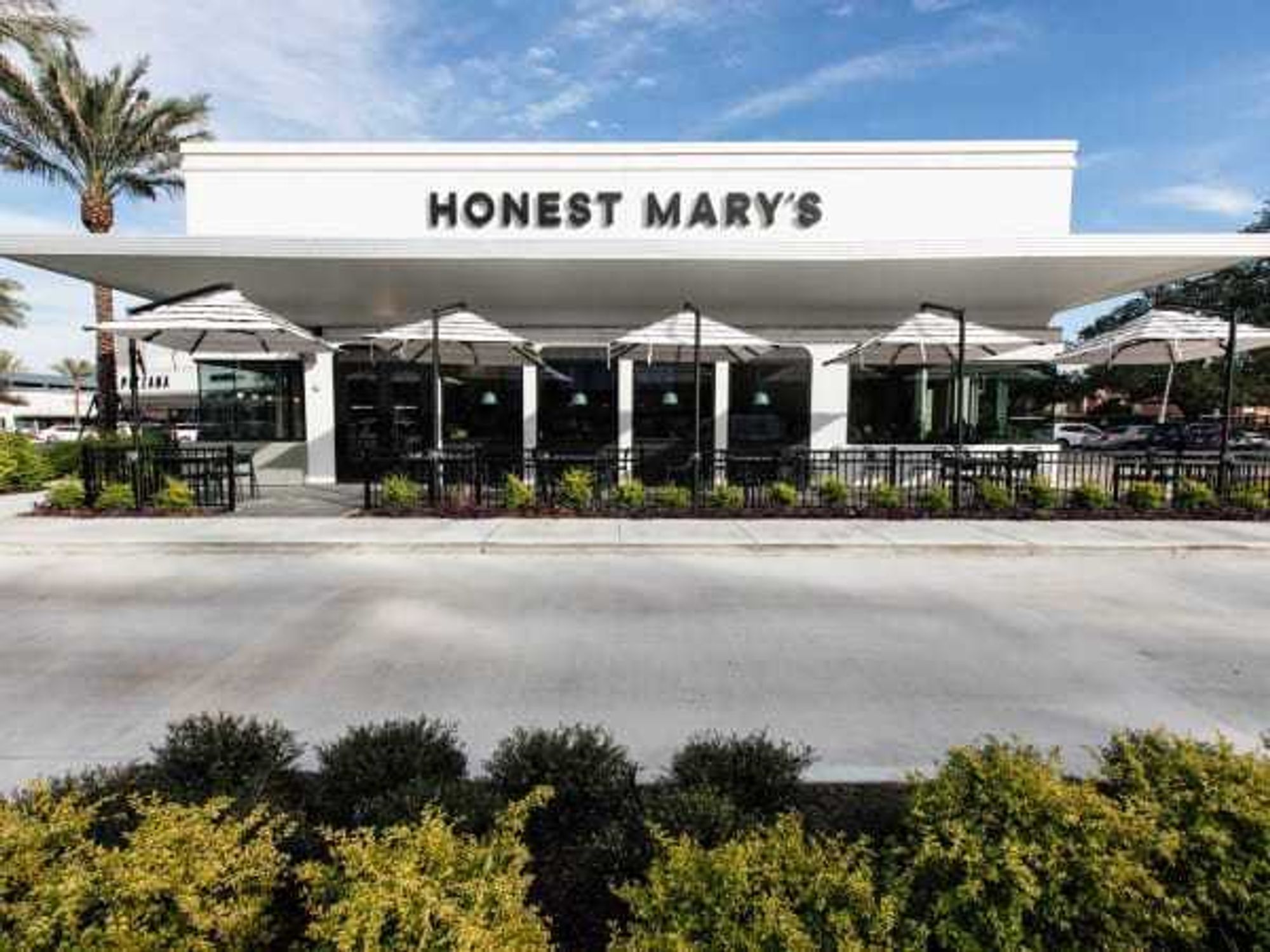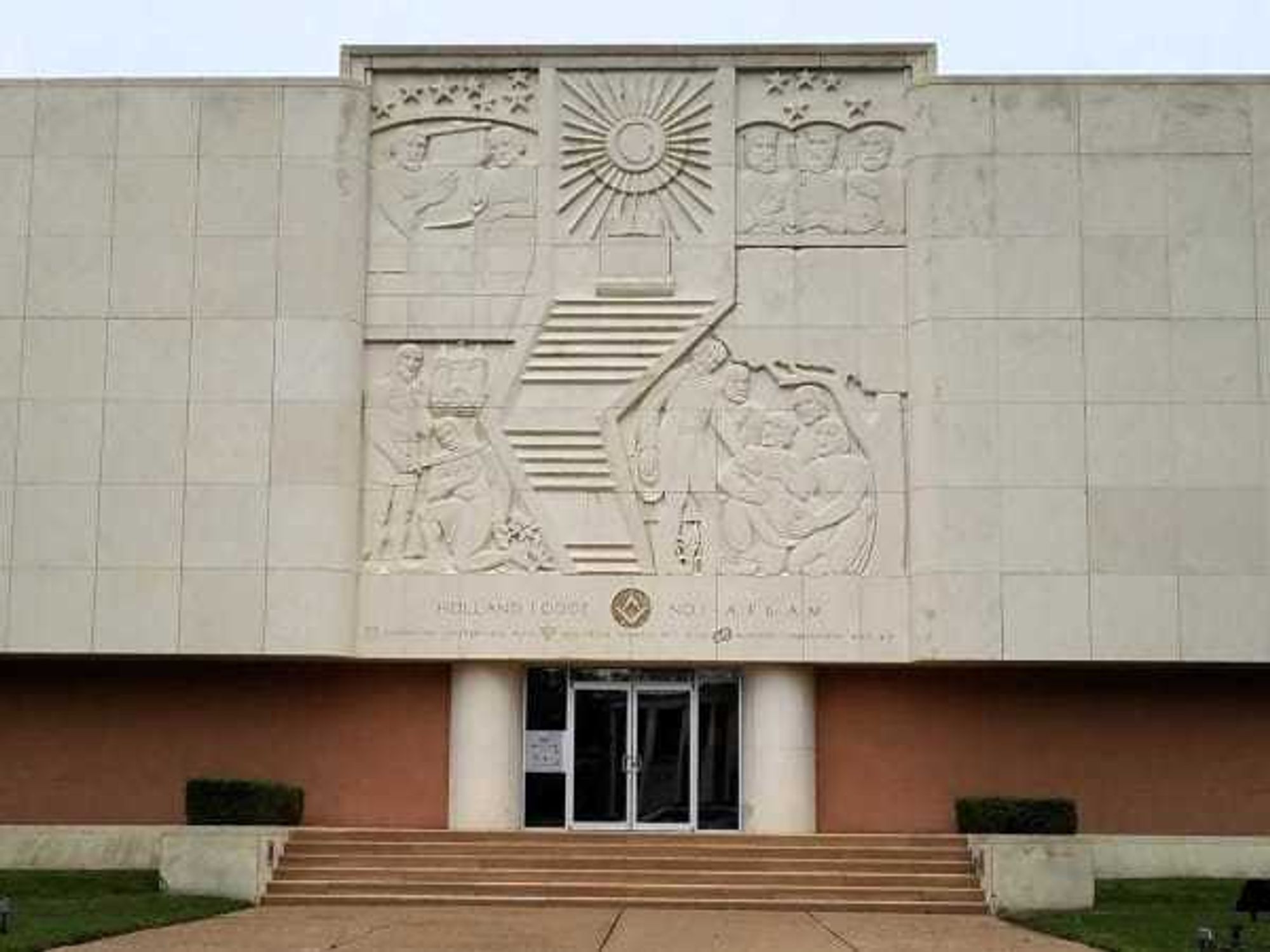Bigger & Better
Legacy Community Health Services builds a new legacy in new Montroseheadquarters
 Open concept administrative work spacesPhoto by Whitney Radley
Open concept administrative work spacesPhoto by Whitney Radley The primary health clinic's blue waiting roomPhoto by Whitney Radley
The primary health clinic's blue waiting roomPhoto by Whitney Radley The break room's wallpaper invites workers to pausePhoto by Whitney Radley
The break room's wallpaper invites workers to pausePhoto by Whitney Radley The view - of fine art and the downtown skyline - has never been better from thedentist's chairPhoto by Whitney Radley
The view - of fine art and the downtown skyline - has never been better from thedentist's chairPhoto by Whitney Radley The specialty health floor's waiting room is a bright greenPhoto by Whitney Radley
The specialty health floor's waiting room is a bright greenPhoto by Whitney Radley The "body positive" wellness clinicPhoto by Whitney Radley
The "body positive" wellness clinicPhoto by Whitney Radley Colorful sculpture in the conference roomBuilding on Our Legacy
Colorful sculpture in the conference roomBuilding on Our Legacy Examination room with a viewBuilding on Our Legacy
Examination room with a viewBuilding on Our Legacy Bright meeting roomBuilding on Our Legacy
Bright meeting roomBuilding on Our Legacy
When I recently visited Legacy Community Health Services' Montrose Clinic, the excitement in the air was palpable. With a week before opening, the office areas were mostly empty, the waiting areas devoid of patients, but the few people who were there — from the construction workers putting final touches on the pharmacy downstairs, to the IT guys and early-move-in administrative staff — were smiling.
And with good reason. Legacy's new clinic is (as I couldn't help but repeat throughout the tour) incredible. Incredible views from each waiting area and examination room; incredible equipment; incredible decor and art from the bottom floor to the top.
I t truly feels like it has come full circle. Especially since the idea for the new location was conceived during Legacy's annual drag show fundraiser at Club 1415, when director Katy Caldwell looked around the club and said, "You know..."
Legacy began seeing patients at their new Montrose location last week, but at the time of my sneak peek, there was still much to accomplish before then, including moving all of the staff members.
In this transition to its new home at 1415 California Street, Legacy will combine three locations from around the city into a bigger, better, 40,000-square-foot building, doubling the size of their existing facilities, while allowing plenty of wiggle room for future expansion.
Legacy (née Montrose Clinic) was initially founded in 1978 as a resource and treatment center for gay and bisexual men, and over the past 30 years has adjusted its services and facilities to reflect the changing needs of the community and the clientele.
The new property itself has a history of change as well. Originally home to the Cerebral Palsy Treatment Center, then to a LGBT community center of sorts (which included a theater company, a yoga studio, a restaurant, a video store, and most famously, a nightclub, Club 1415), and now the health clinic, it is open to all in the community.
It truly feels like it has come full circle. Especially since the idea for the new building at this location was conceived during Legacy's annual drag show fundraiser at Club 1415, when director Katy Caldwell looked around the club and said, "You know..."
"I knew exactly what that look in her eyes meant," said Eric Roland, senior director of marketing and communications. "And that's when the seed was planted."
The old building has since been leveled and replaced, but the new one is architecturally interesting and environmentally conscious, with lots of energy-efficient glass windows and a specialized, resourceful watering system for the property's old trees.
"We hope that it will meet LEED Gold certification," Roland told CultureMap.
After one look inside, one can see that this is not your typical doctor's office. Each floor tells a color story (a fresh green, a pale blue, and "fabulous grape" purple, offset by crisp neutrals, pervade the paint, the carpet, and the rest of the furnishings), and the walls are bright with colorful, artwork from community artists.
The new facility will offer "premium, compassionate, primary health services," serving as a complete one-stop medical shop under just one roof. But after one look inside, one can see that this is not your typical doctor's office.
Each floor tells a color story (a fresh green, a pale blue, and "fabulous grape" purple, offset by crisp neutrals, pervade the paint, the carpet, and the rest of the furnishings), and the walls are bright with colorful, commissioned artwork from community artists.
On the first floor, an in-house Walgreens will be open to the public. Patients can elect to send their prescriptions down to the pharmacy and just pick up medications on their way out of the building.
The second floor serves specialty health needs: A wellness area for the "body positive" program; an optometry wing, complete with a store for patients to select frames; a dental clinic, which was successfully instated about a year ago and has been expanded in the new building; an HIV/AIDS education and outreach center; and an adult behavioral health clinic.
The third floor provides primary health care. A children's medial and behavioral health wing (Legacy works with area schools to provide for students with therapy, autism, depression and grief needs), a women's health clinic, and a general health area all have lovely treetop- or downtown-views from every window.
"This is a reversal of usual practices," said Roland. "The patients get the window views and the staff is on the inside. We want the patients to feel comfortable and be happy here."
Another factor that adds to the patient's overall comfort at Legacy is their effective pod system: One doctor, one medical case manager, and one social case manager is assigned to each pod of four examination rooms. This system, adapted over years at its previous clinic on Westheimer, allows patients to build relationships and rapport with their healthcare providers.
All of the administrative staff, consolidated from several offices around town, is headquartered on the fourth floor. Legacy's open-concept workspace plan means no office doors, few walls, and lots of opportunity for direct interaction with coworkers. This will be a welcome relief from their multi-office, multi-building communication hurdles of the past.
The staff break rooms situated throughout the building are spacious, brightly decorated, and fully stocked. It's unsurprising that Legacy ranked #33 in Houston Chronicle's Top Work Places 2010.
It seems that staff, patients, and community members alike will benefit from Legacy's new space.
Legacy Montrose Clinic will began patients on Sept. 12, but the official grand opening will take place on Oct. 16. Legacy invites community members to celebrate its opening on that day from 2 - 5 p.m. with a family fun day. Activities will include a balloon artist and a bounce house.

 The building at 4911 will be torn down for the new greenspace. Holland Lodge No. 1, A.F. & A.M./Facebook
The building at 4911 will be torn down for the new greenspace. Holland Lodge No. 1, A.F. & A.M./Facebook