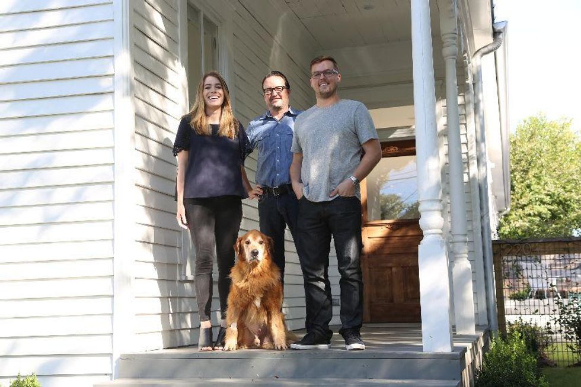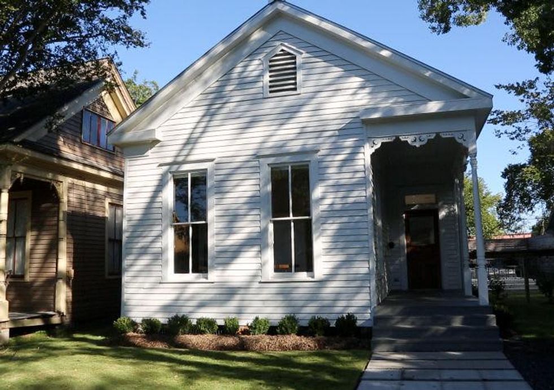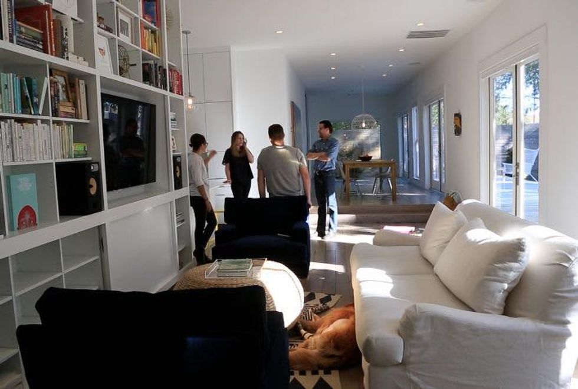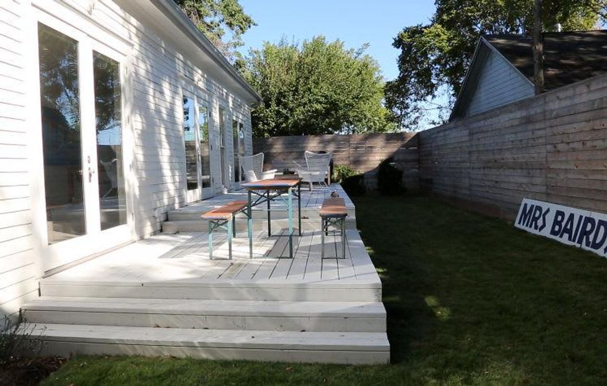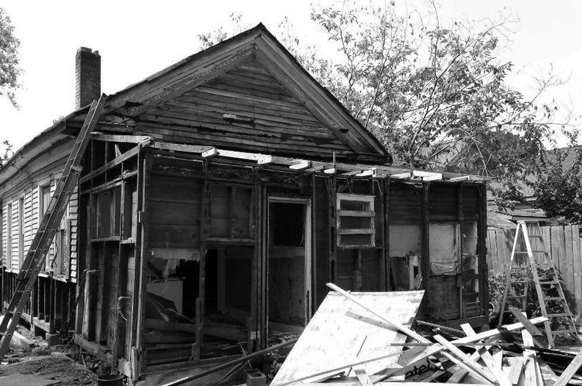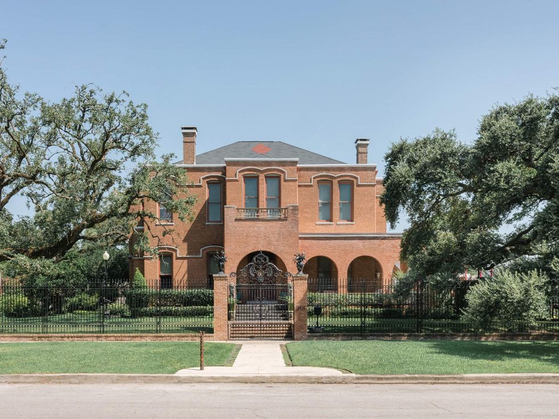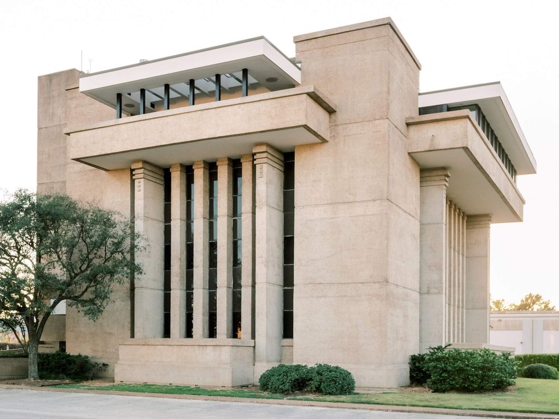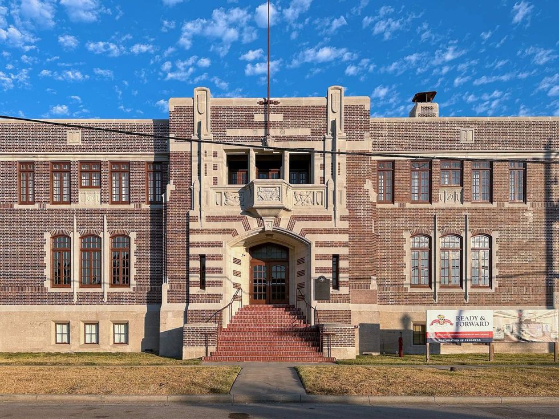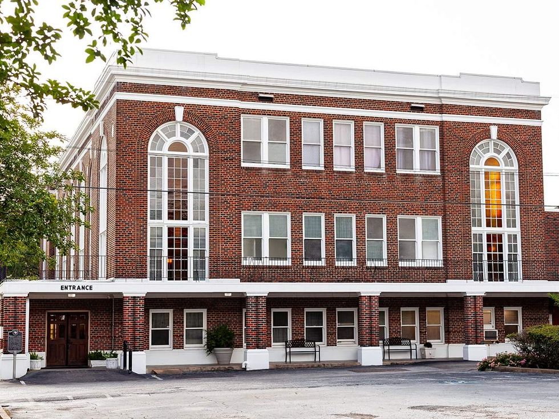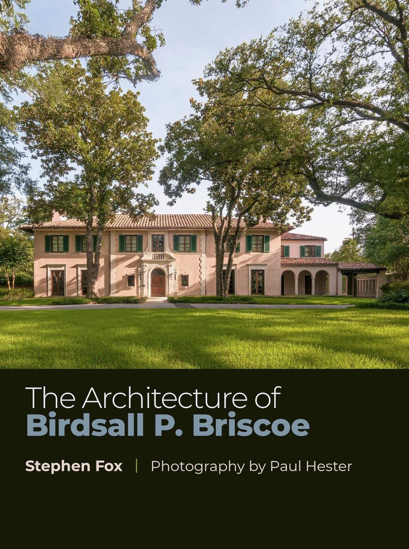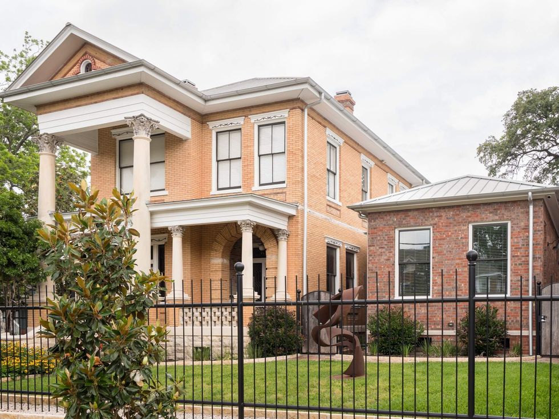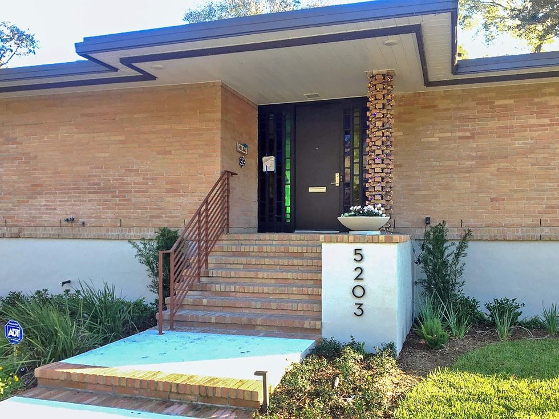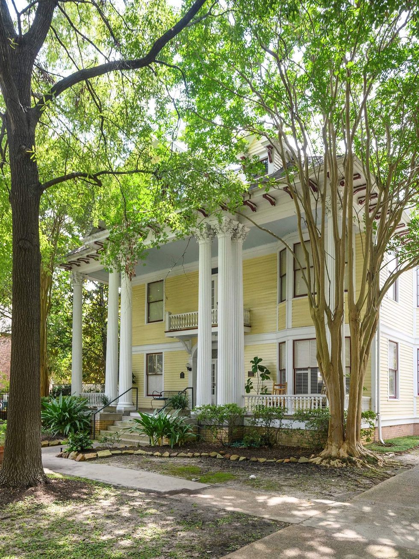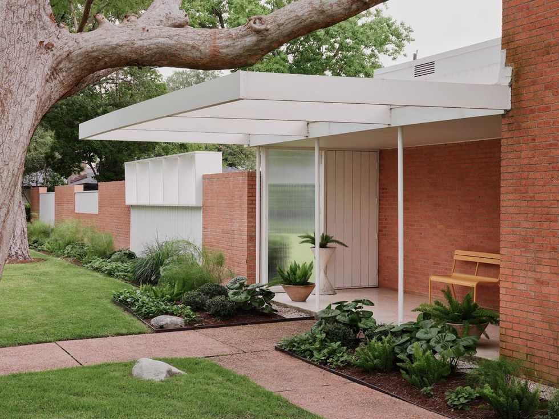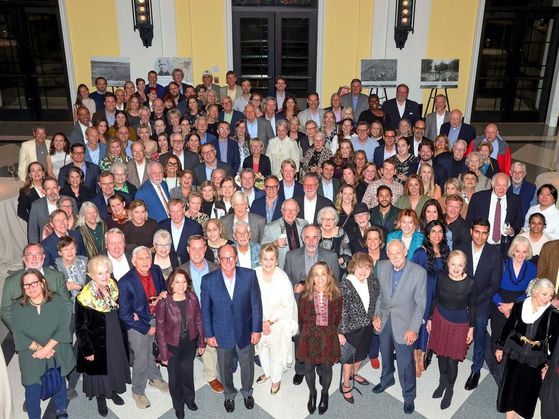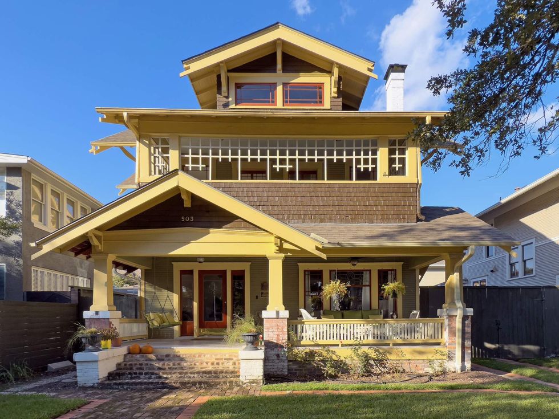CultureMap Video
Love at first sight: Amazing renovation of 1880s bungalow has happy ending with marriage proposal
Some say that if a marriage can survive building a home, it can survive any of life's surprises.
Except Karine and Carl Hollimon weren't married — yet. At least not when they decided to purchase a property in the Sixth Ward, in an area with strict guidelines for building and renovating, in the first protected historic district in Houston.
The home was neglected. It was leaning six degrees to one side. But she saw the raw potential.
Located on a quaint treed street dotted with colonial, craftsman and Greek revival construction, the 1880s bungalow was in complete disrepair when Karine, who's the director of business operations for Treadsack Management, first noticed the for-sale-by-owner sign on its lawn. The home was neglected. It was leaning six degrees to one side.
But she saw the raw potential. When she approached her then-boyfriend with the idea of a renovation, Karine knew that her vision may be seen by some as crazy. Carl, director of distribution for High Brew Coffee, thought she was joking, but she was serious.
"I always try to have a logical approach to houses, but this was an emotional thing," Karine says. "You see it, you love it and you think, this is going to be amazing. It's going to scary, it's going to be terrifying, people are going to think that I've lost my mind — but then it's going to be amazing."
It took some time for Carl to warm up to the idea. In fact, he never stepped inside the home. He trusted Karine to steer them through this process of imagining what is now, thanks to the creativity of Michael Morrow of Kinneymorrow Architecture, a stunning example of what's possible when old and new design aesthetics fuse together.
The home, located at 2204 Decatur St., will be featured as part of the American Institute of Architects Houston Home Tour, scheduled for Oct. 25-26. The event opens the doors to seven architect-designed homes, sizes big and small, built with both modest and substantial budgets.
Impressive expansion
As with all shotgun homes that need contemporary love, the challenge is to reconfigure the traditionally lanky space into a floor plan that fits modern living. To achieve this, Morrow turned the flow 90 degrees and enlarged the original 900-square-foot layout to 1,600 square feet.
Upon opening the stained-wood front door that has antique hardware, the public areas offer a view from the entry all the way to the back, an arrangement that allows one side of the home to be completely outfitted with windows and French doors that lead to an impressive outdoor patio.
"Carl got down on one knee and said, 'I am going to take one stress off you; I know we have a huge project in the works, but now you only have to plan a wedding and build a house,' " Karine recalls.
"That allows all of the spaces to have access to light and the outdoors," Morrow says. "Once we discovered the potential for the outdoor space, that's what motivated what happened on the inside."
The private spaces — a secondary bedroom that doubles as an office up front and the master retreat in the back — anchor the generous open-concept party pad. Clean lines and a white color scheme is contrasted by original hardwood floors and rustic wood paneling in two accent walls.
It was the wish of both of their parents that the young couple wed before purchasing their first home. Carl asked Karine's father for her hand in marriage, after which he proposed to Karine in front of the home before construction began.
"Carl got down on one knee and said, 'I am going to take one stress off you; I know we have a huge project in the works, but now you only have to plan a wedding and build a house,' " Karine recalls.
Karine and Carl said I do before they moved into their charming, bright and airy new abode.
"Everything happens for a reason," Carl smiles.

