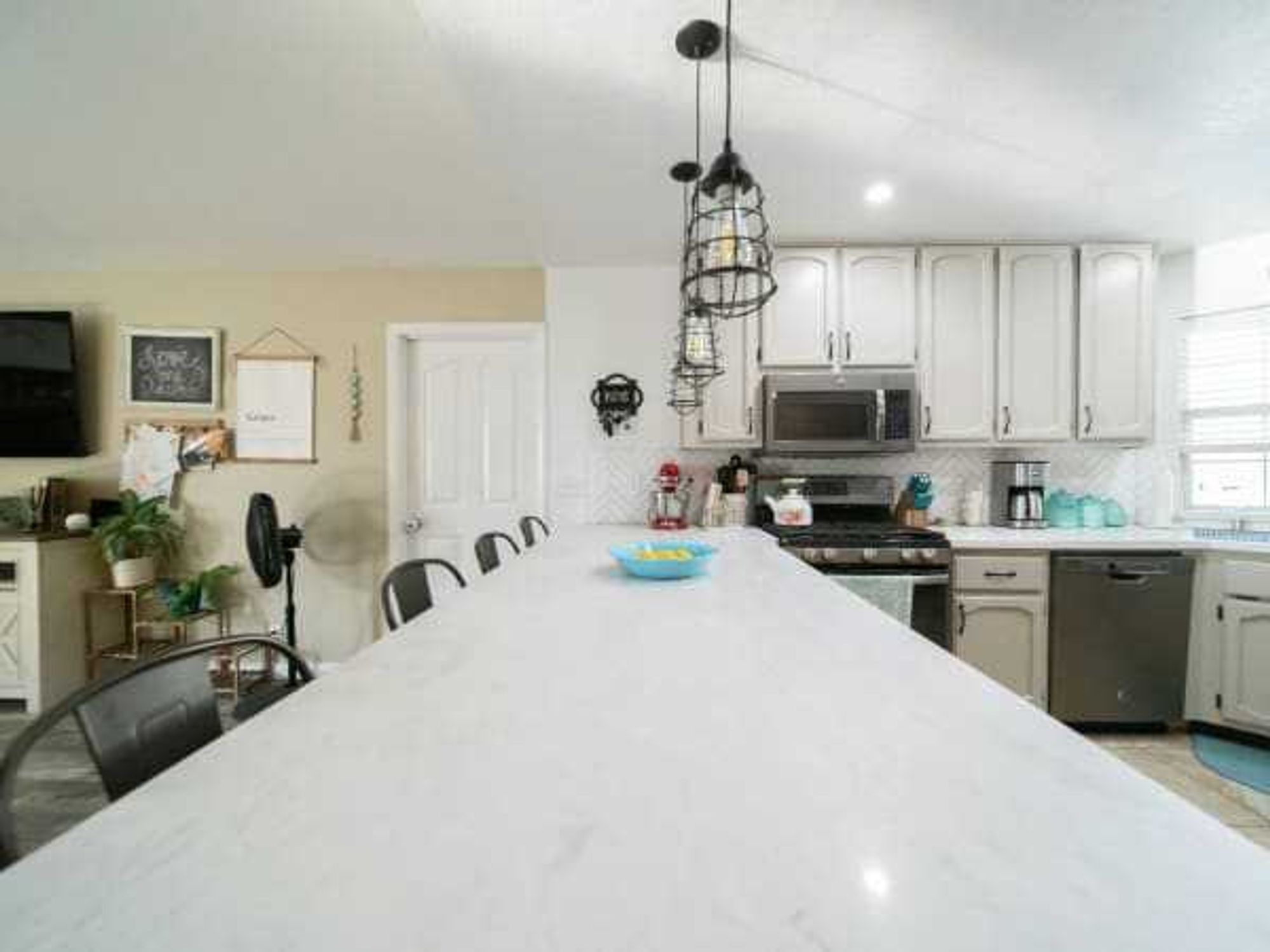On the market
Inside the $15 million mansion on Memorial's most prestigious street that wowsheavy hitters
 405 Timberwilde Lane wows with its size and setup.Photo courtesy of John Daugherty, Realtors
405 Timberwilde Lane wows with its size and setup.Photo courtesy of John Daugherty, Realtors Placed in the middle of 2.5 acres of rich landscaping, the European stylemansion enjoys a sophisticated, contemporary ambience within an Old Worldframework.Photo courtesy of John Daugherty, Realtors
Placed in the middle of 2.5 acres of rich landscaping, the European stylemansion enjoys a sophisticated, contemporary ambience within an Old Worldframework.Photo courtesy of John Daugherty, Realtors As rock star listing agent Laura Sweeny said on a recent tour of the house, "Ithink this is one of the most beautiful houses I've ever had the pleasure oflisting."Photo courtesy of John Daugherty, Realtors
As rock star listing agent Laura Sweeny said on a recent tour of the house, "Ithink this is one of the most beautiful houses I've ever had the pleasure oflisting."Photo courtesy of John Daugherty, Realtors Photo courtesy of John Daugherty, Realtors
Photo courtesy of John Daugherty, Realtors Photo courtesy of John Daugherty, Realtors
Photo courtesy of John Daugherty, Realtors An open corridor at the back leads from the game room past the living room tothe wide open family room/breakfast area/kitchen.Photo courtesy of John Daugherty, Realtors
An open corridor at the back leads from the game room past the living room tothe wide open family room/breakfast area/kitchen.Photo courtesy of John Daugherty, Realtors Photo courtesy of John Daugherty, Realtors
Photo courtesy of John Daugherty, Realtors Photo courtesy of John Daugherty, Realtors
Photo courtesy of John Daugherty, Realtors Photo courtesy of John Daugherty, Realtors
Photo courtesy of John Daugherty, Realtors Photo courtesy of John Daugherty, Realtors
Photo courtesy of John Daugherty, Realtors
Editor's Note: Houston is loaded with must-have houses for sale in all shapes, sizes and price ranges. In this continuing series, CultureMap Editor-at-Large Shelby Hodge snoops through some of our faves and gives you the lowdown on what's hot on the market.
405 Timberwilde Lane
Let us begin by saying that Timberwilde Lane is considered the Lazy Lane of Memorial — read that the most prestigious street in the 77024 expanse of H-Town. The lots are vast, bountiful trees providing a verdant canopy to some of the most beautiful homes in the city and this one is no exception.
Placed in the middle of 2.5 acres of rich landscaping, the European style mansion enjoys a sophisticated, contemporary ambience within an Old World framework. The exterior architecture recalls a country chateau while inside the space is all about modern living. The owners spent two years and serious dollars updating and expanding the house that today features such amenities as iron work doors, hand-scraped wide plank walnut floors, to-die-for Venetian plaster walls and a slate roof.
As rock star listing agent Laura Sweeney said on a recent tour of the house, "I think this is one of the most beautiful houses I've ever had the pleasure of listing."
Walk through: The house was clearly built for entertaining as rooms flow to rooms, the movement evident upon entering the vast foyer. Straight ahead is the expansive living room that opens to an interior courtyard. To the left is the open dining room and to the right via a few steps past the climate-controlled wine cellar is the combo media/game room/bar.
As Sweeney pointed out, the brilliance of having the game room on the ground floor is that homeowners actually use it.
As Sweeney pointed out, the brilliance of having the game room on the ground floor is that homeowners actually use it. While the dimensions are impressive, 43 feet by 19 feet, the design, as envisioned by interior designer Marjorie Slovak with the owners' input, provides a warm and manageable feel.
An open corridor at the back leads from the game room past the living room to the wide open family room/breakfast area/kitchen. Ironwork-trimmed glass doors the length of the corridor offer views across the terrace past the Bob Wilfong sculpture and fire pit and across the swimming pool to the fully-outfitted, two-bedroom guest house. A family could be quite at home in the 1,750 square foot guest house with a loft, fireplace, full kitchen and dining room.
All five bedrooms with ensuite baths and walk-in closets are located on the second floor as is the home office, which is conveniently located across the hall from the master. As one would expect in a house of this magnitude, the master suite space is generous with the bedroom itself measuring in at 29 feet by 16 feet. Add the enormous bath (love the onyx countertops) and two boutique-sized walk-in closets.
The house features a catering kitchen, six-car garage, three fireplaces and an 800 square foot spa/workout facility that would be the envy of many a health club. The exercise room, lined with windows, is large enough to accommodate eight workout machines.
Love: Everything about this beautiful home is appealing except perhaps the annual taxes — $208,608. But if you can afford the purchase price, the taxes are not an obstacle.
Square footage: 16,414
Asking price: $15,000,000
Listing agent: Laura Sakowitz with John Daugherty Realtors
