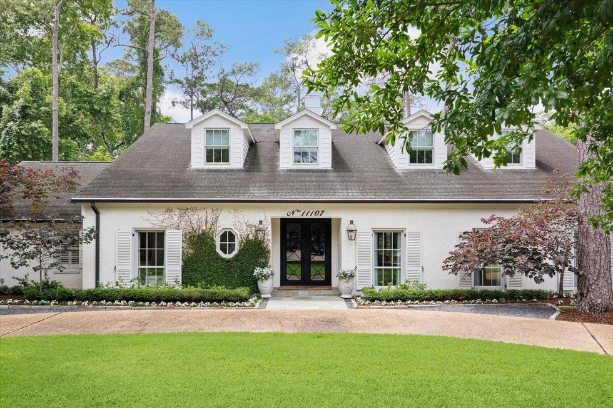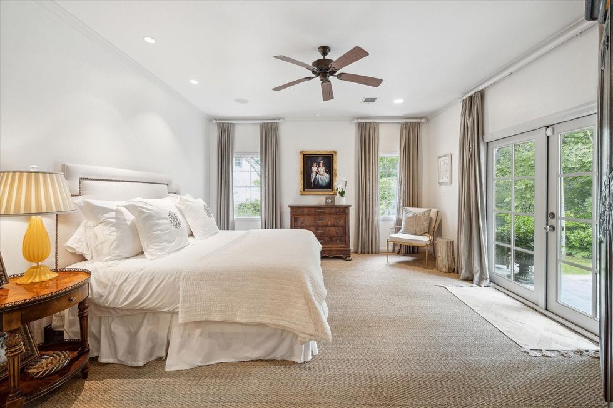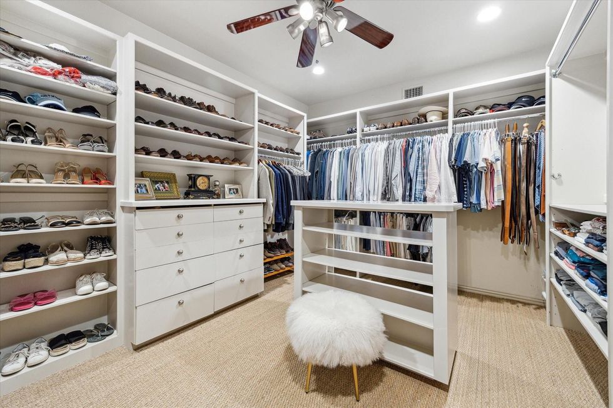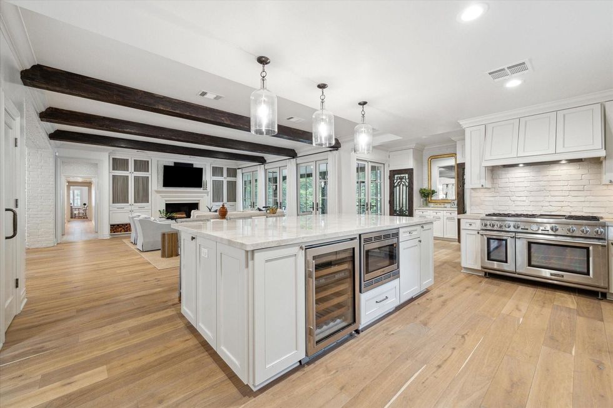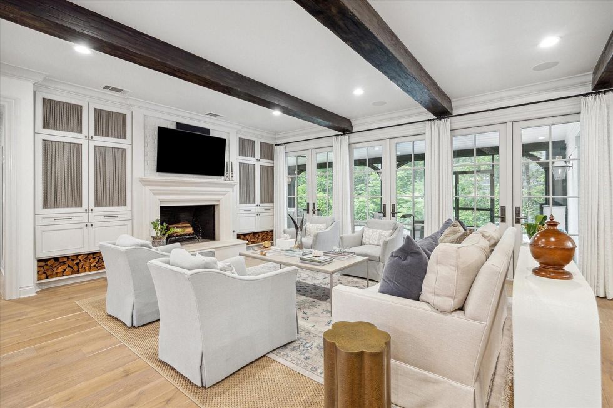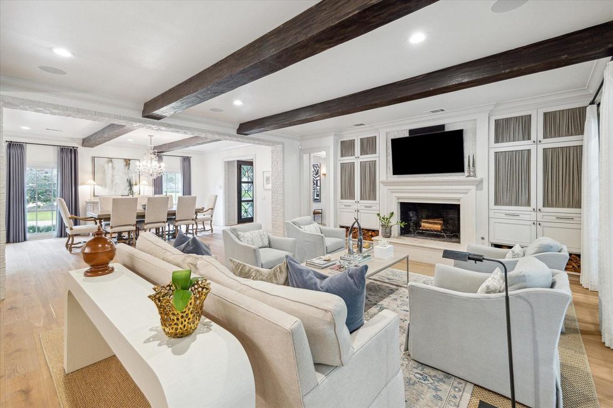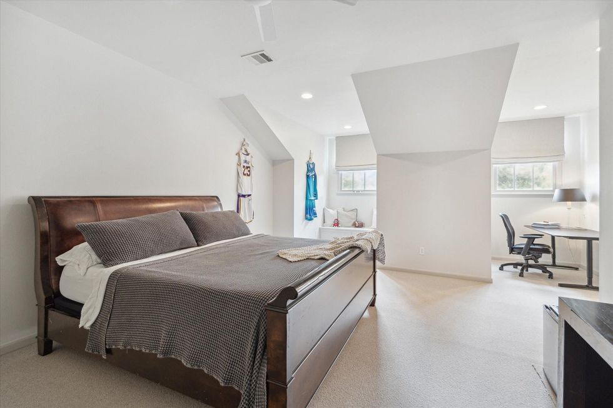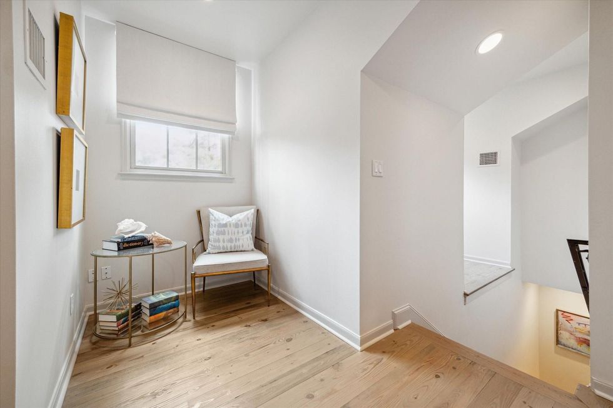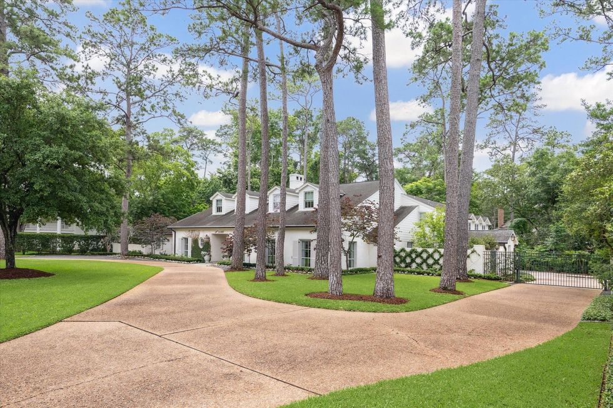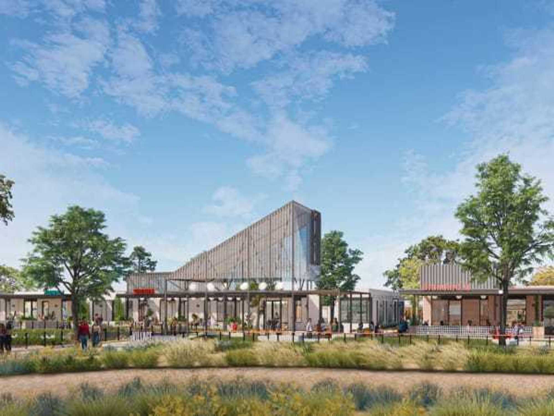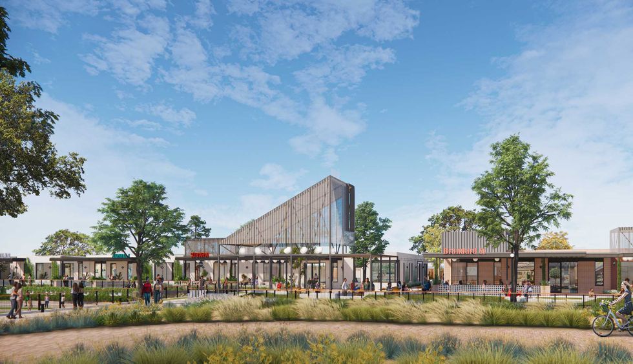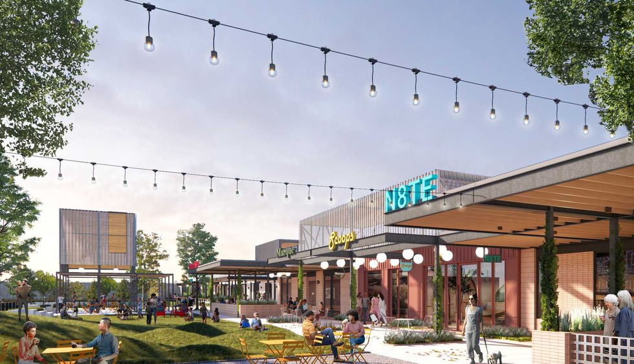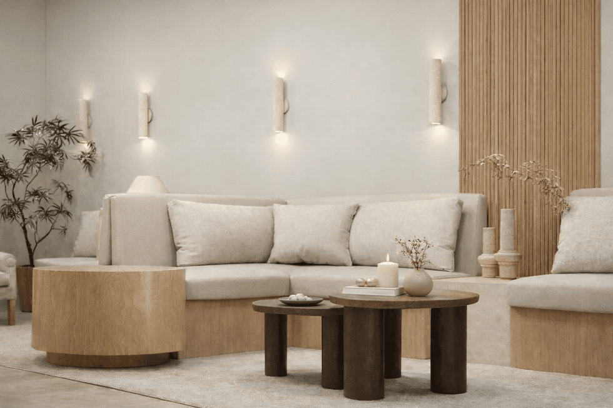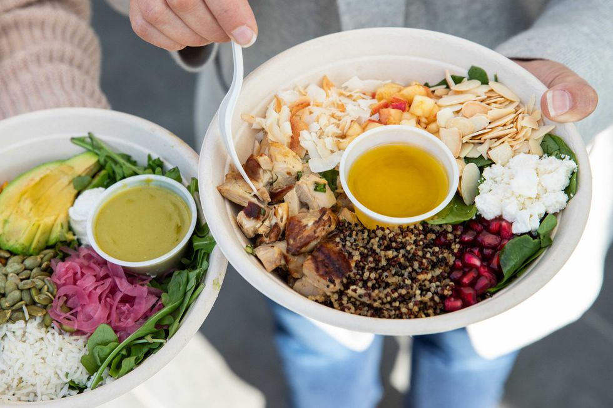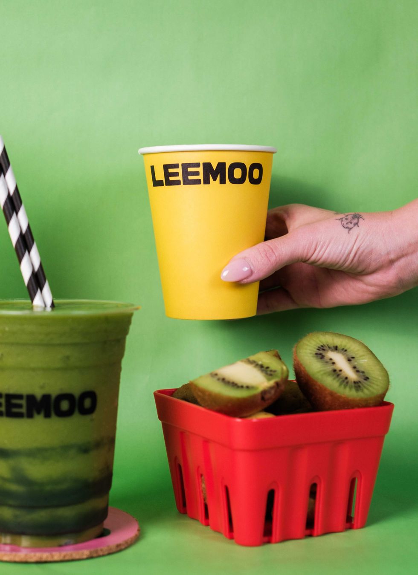Wooded retreat
Charming midcentury Memorial mansion hits the market for $3.1 million
Houston has a reputation as a city that's always looking forward, always building more, often clearing away the old to make way for the new. That's why it's a treat to see what's happened with 11107 Wickway Drive. The home, originally built in 1962, has been impeccably remodeled, all while retaining its mid-20th century personality. It's now on the market for $3.1 million, represented by Robin Tucker of Martha Turner Sotheby's International Realty.
Sitting on just over half an acre backing up to Soldier's Creek, it's a wooded retreat conveniently located near the heart of Houston. Surrounded by mature trees, the 6,245-square-foot home has five bedrooms and four full bathrooms. Nine-foot ceilings on each of its two floors give the home a terrific sense of space.
In the entry, a double steel-and-glass door beckons visitors into a foyer with herringbone white oak floors and designer wallpaper. The open floor plan means the home offers seamless transitions from the modern kitchen with high-end appliances to the family room and dining room, where floor-to-ceiling windows offer first-rate views of the property. Recently installed white oak flooring and dark wooden ceiling beams provide lovely accents, creating an inviting space for families and guests. A flex space between the kitchen and the formal dining room can easily become a breakfast room, home office, or additional gathering spot.
The downstairs primary suite features French doors opening to the back patio, a lovely stone-finished space that's the perfect spot to begin the day with coffee or end it with a cocktail. The primary bath has a seamless glass shower and a separate whirlpool tub. A massive closet has multiple built-ins and storage spaces. Two other bedrooms are downstairs, one with a full en-suite bath, the other, currently used as an office, with a half-bath.
Upstairs, one of the bedrooms sits under the eaves, creating space for a desk. Both upstairs bedrooms have walk-in closets. A Hollywood bath has separate vanity areas. A massive flex space could easily become a game room, media room, office, or sixth bedroom. Downstairs, the current game room has French doors opening to the backyard.
The lovely screened-in porch overlooks Soldier's Creek. The home, which has never flooded, also offers wooded decks, a side garden, and a host of outdoor gathering spots.
Other thoughtful details include speakers throughout many of the spaces, including the screened porch, a charming front entry with ivy walls and lamps on either side of the door, nooks in the landing on the staircase to create seating areas, and a utility room with dishwasher, second refrigerator, and washer/dryer setup.
11107 Wickway is a home that is beautifully designed to help owners make the most of its assets and space. It's ready to become whatever its new family needs it to be.
