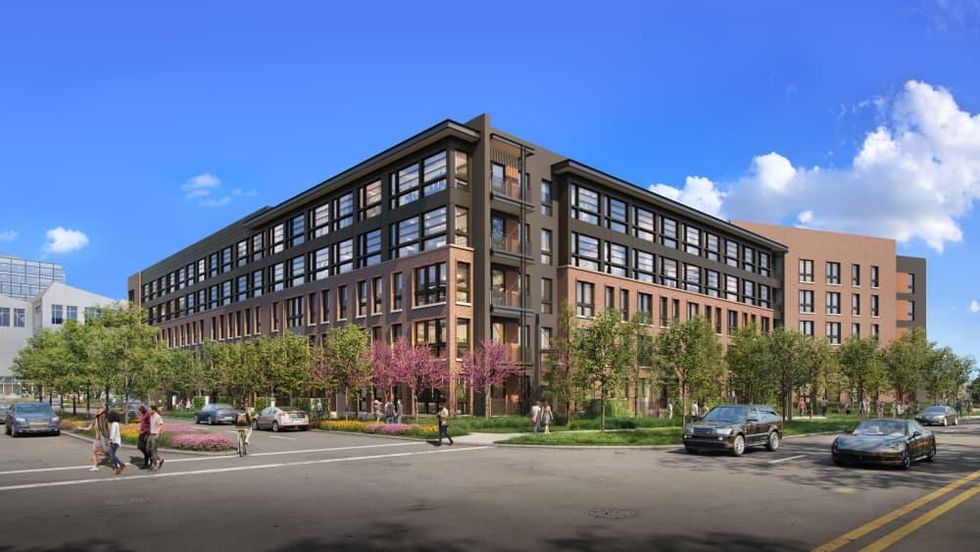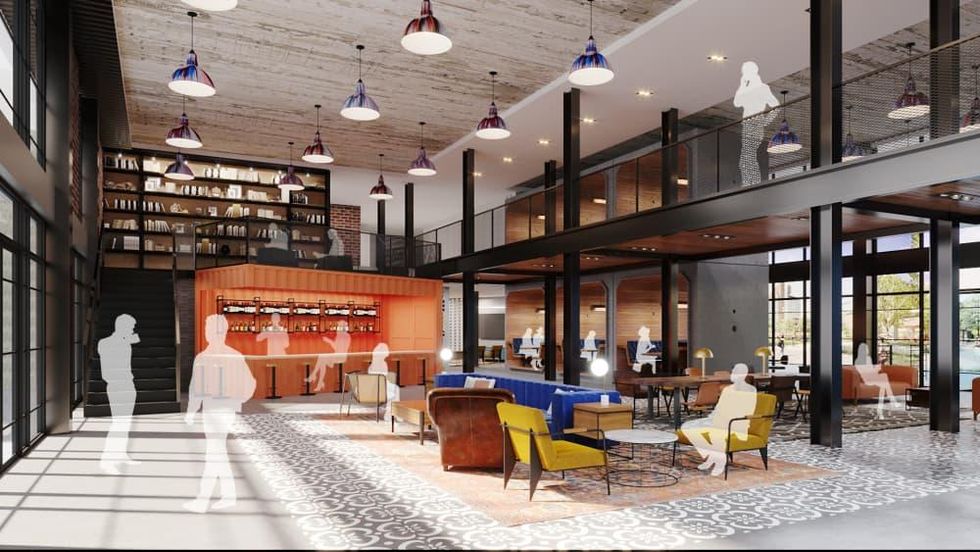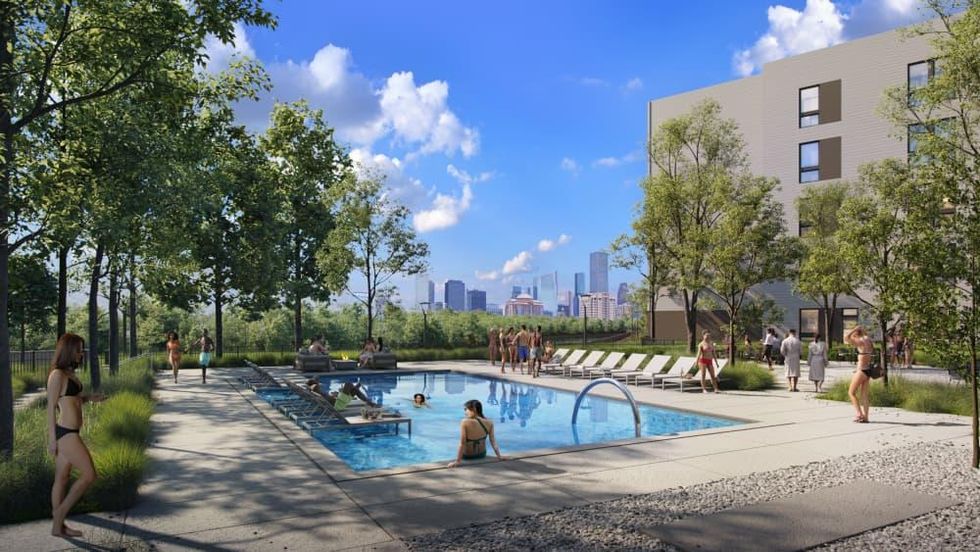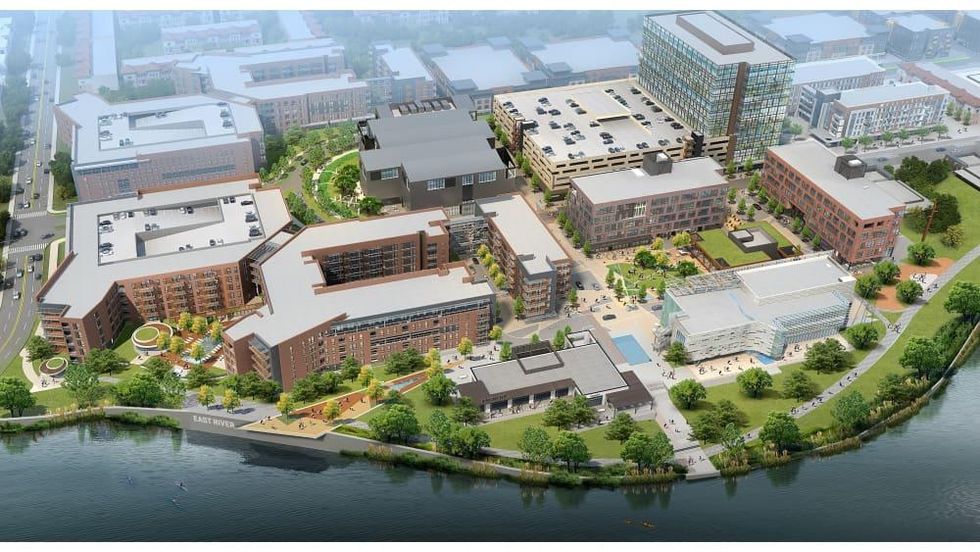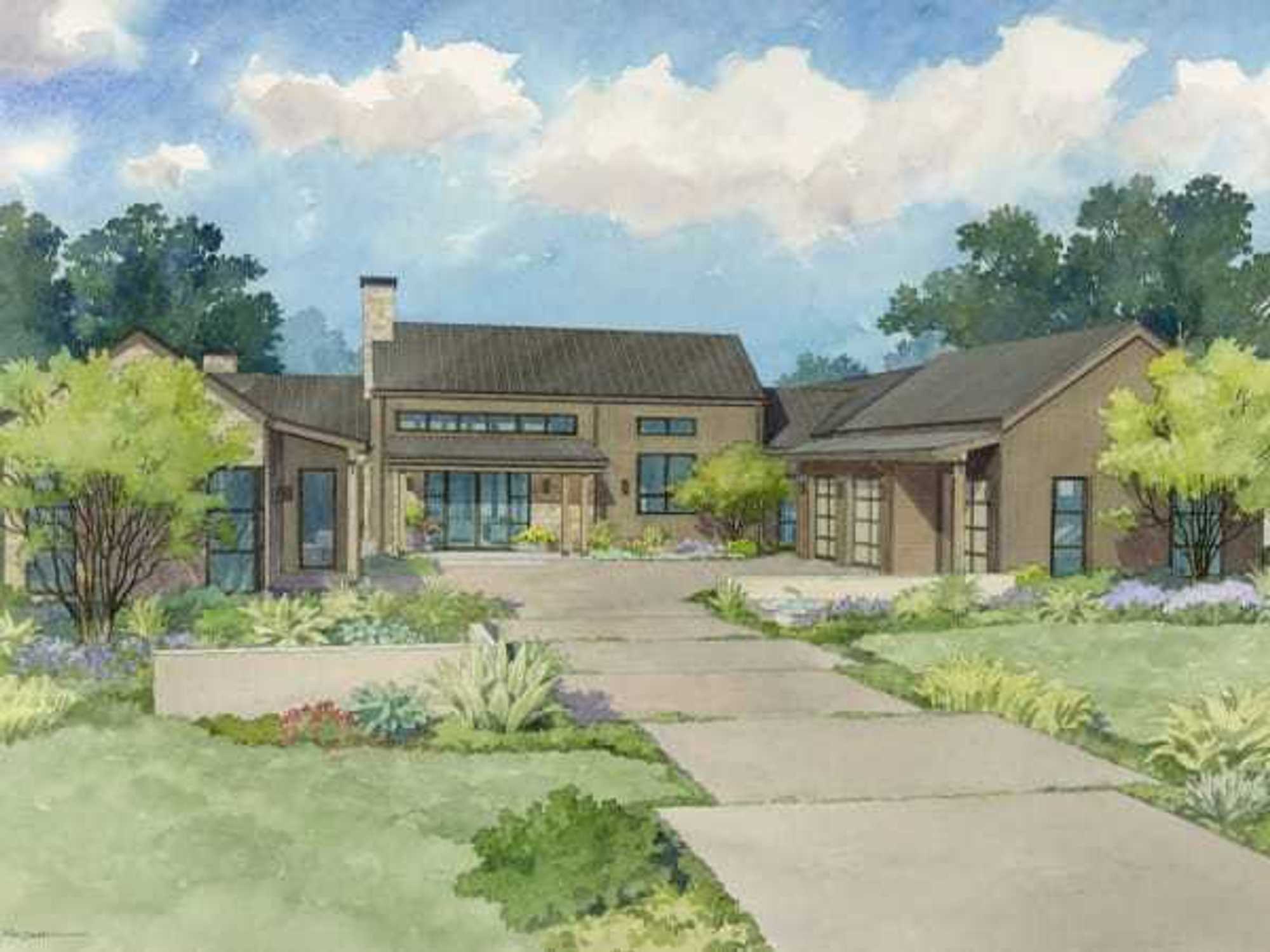introducing the laura
New apartment community flows into East River waterfront development
Houstonians in search of waterfront living in an urbane environment can look forward to an exciting new option. The Laura, a new community of apartment homes, will be among the first phases of development in East River, the sprawling, 150-acre, 60-block, multi-phase and mixed-use community along Buffalo Bayou.
Houston-based real estate development firm Midway is spearheading the project. The Laura will boast five stories and 360 apartment homes, according to the company. Designed with Houston’s downtown skyline as an anchor, the residential community is located at the entry point of East River and is a westward extension of the Historic Fifth Ward and East End (Second Ward) neighborhoods.
The Laura’s first units are slated for delivery in late 2023, per a press release.
Why the name? Houston history buffs will appreciate the inspiration: “Laura” is an homage to the steamboat the Allen brothers sailed to prove Buffalo River’s navigability in 1837 — a move that cemented the future of the Port of Houston.
Fittingly, the building’s design harks to the industrial beginnings of the district and the Laura, drawing inspiration from steamboat steel cylinders, valves, paddlewheels and spokes to the terrain of railroads, warehouses, glass mosaics, and the port’s shipping containers.
Inside, The Laura’s amenity lounge, leasing, and lobby areas will feature a collage of materials, old and new. The “new reclaimed” interiors scheme honors the community’s history, while design will focus on an active lifestyle, whether it be socializing in the lobby, kayaking the bayou, or partaking in the local art scene.
About that design: Architect Munoz + Albin Architecture and Planning, and architect of record, EDI International, designed the building’s unconventional layout to maximize views from apartment units, with numerous courtyards and dynamic spaces reminiscent of the industrial nature of the area, per a press release.
Residents will enjoy a double-height lobby that acts as a social hub with a warehouse aesthetic, featuring five shipping containers arranged to create collaborative workspaces and a coffee bar.
Amenities on the ground floor will include a fitness center, dog park, pool, grilling stations, outdoor yoga space, lawn for games and passive recreation, and cabanas. Outside, residents will find ground-floor retail, designed with an emphasis on attracting Fifth Ward and East End businesses and pop-up tenants.
As CultureMap previously reported, East River’s first phase will include Broham Fine Soul Food & Groceries, Lick Honest Ice Creams, URBN Dental, and a new event venue and rooftop bar from the owners of The Astorian.
Additionally, East River’s Phase One will offer up 250,000 square feet of office space nd an additional 110,000 square feet of retail at the ground floor of the office buildings, garage, and bayou pavilions that will merge restaurant, hospitality, retail, medical, and entertainment spaces.
A draw for active types, East River’s hike and bike trails will be connected to the nearly 500 miles of bike lanes and trails in Houston.
