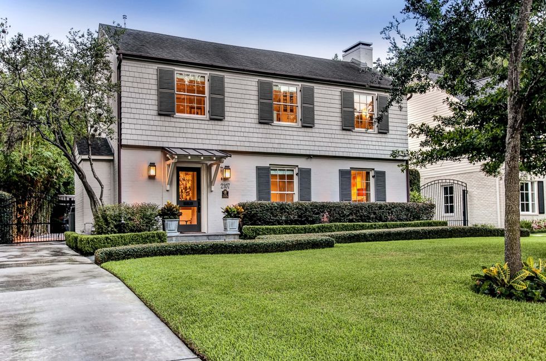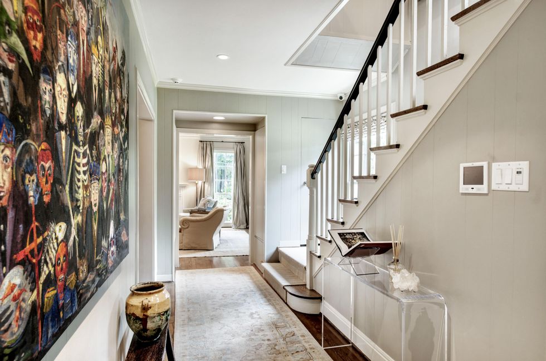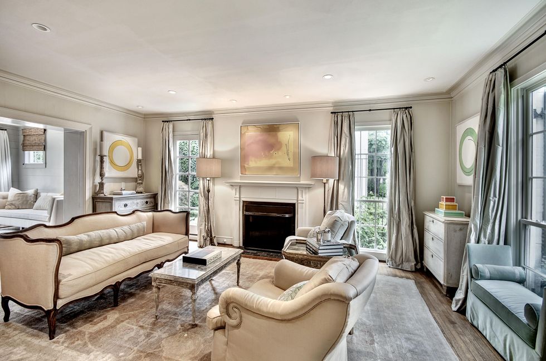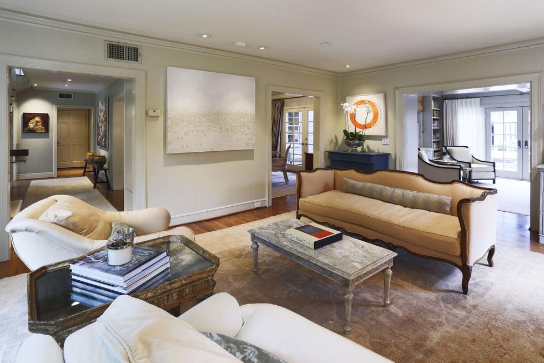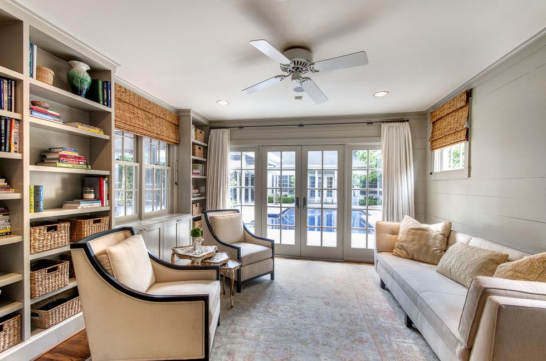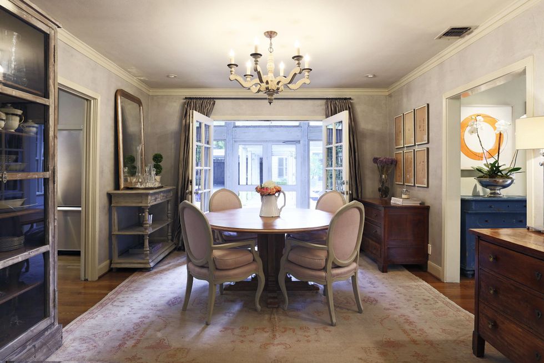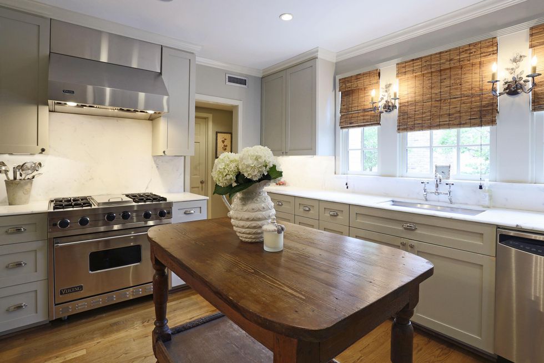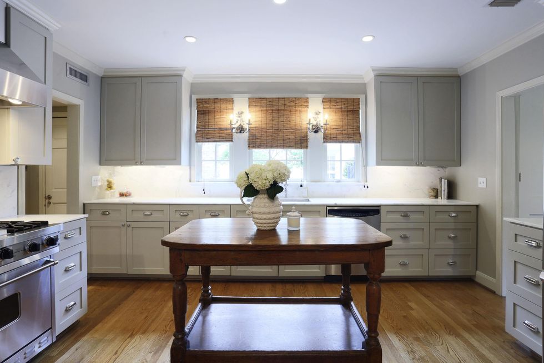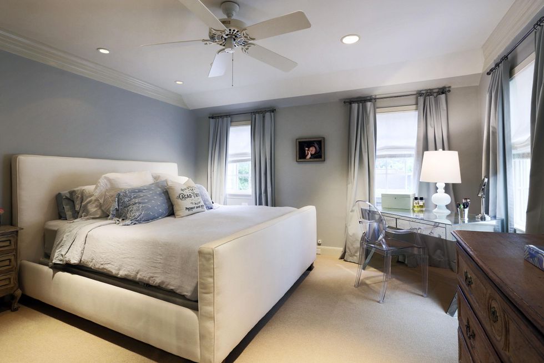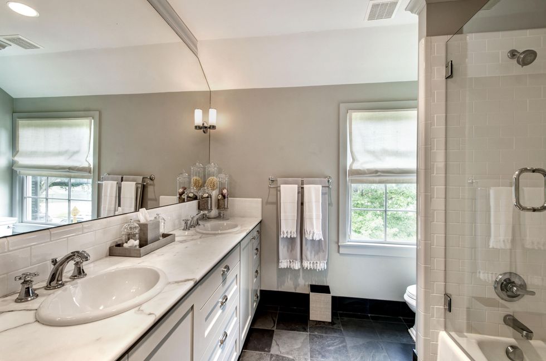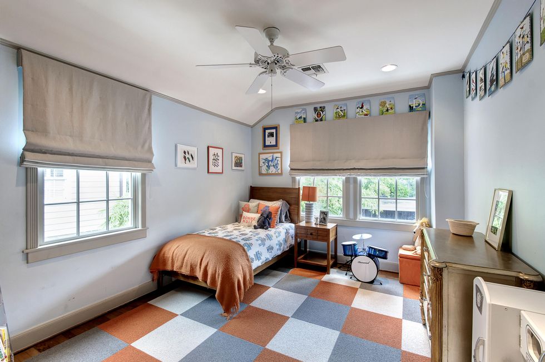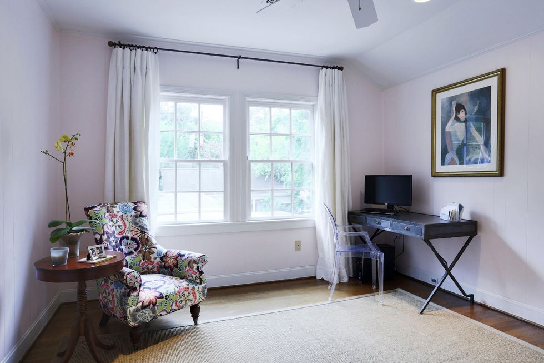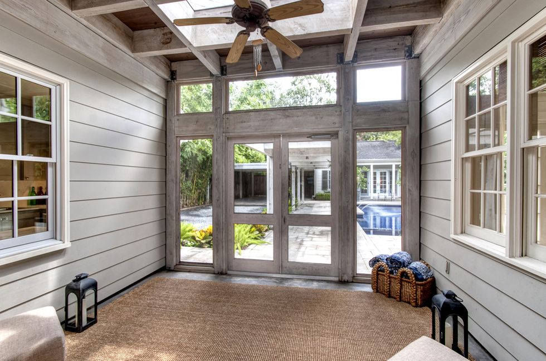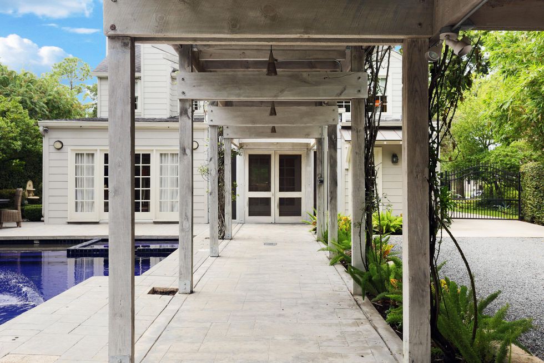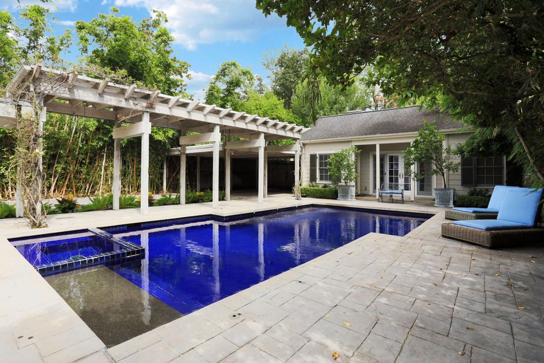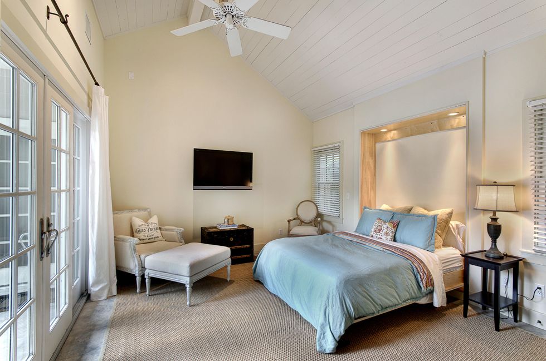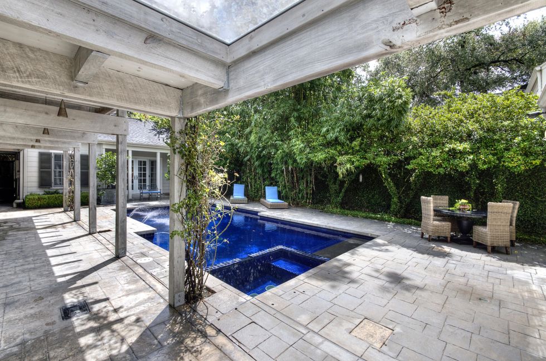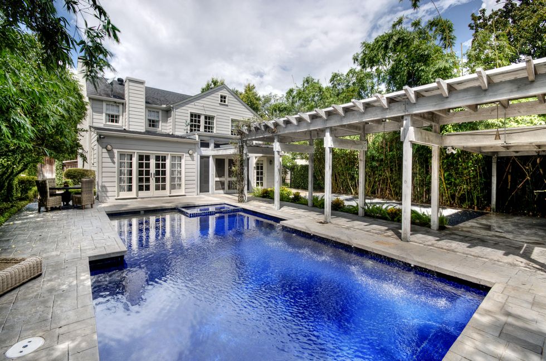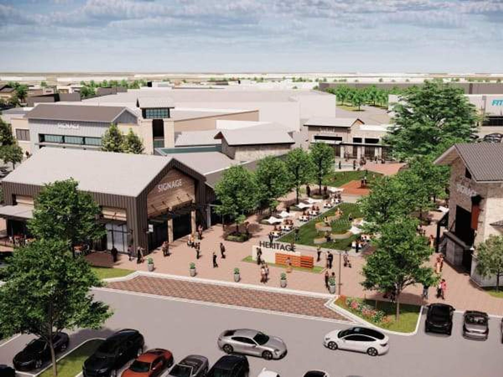On The Market
Historic River Oaks home goes up for sale: Storied architect cred comes with a $1.9 million price tag
Editor's Note: Houston, the surrounding areas and beyond are loaded with must-have houses for sale in all shapes, sizes and price ranges. In this continuing series, CultureMap snoops through some of the best and gives you the lowdown on what's hot on the market.
Historic landmark designation, heated swimming pool and spa, spacious guest house in back and a River Oaks location all add up to a highly desirable package in a traditional-style home, now on the market for $1,995,000.
A bit of background
Known as the Helm-McDonough House, this Colonial Revival style-structure was designed by the late Louis Antonio Glover. Glover served as architect for several significant buildings in Houston, including the Julia Ideson Library, 1926 (with Cram and Ferguson and William Ward Watkin); and Lamar Senior High School, 1937 (with John F. Staub, Kenneth Franzheim, Lamar Q. Cato and Harry D. Payne).
He also worked with Staub on the John H. Reagan High School, 1926, and solo on the houses at 2140 Stanmore and 2260 Pine Valley, both located in the River Oaks area.
Walk through
Located at 2107 Looscan Lane, the 1937 residence welcomes owners and guests with a manicured front lawn including lush grass, trees with plantings underneath and tiers of groomed hedges. Enter the foyer to find hardwood floors leading to the formal living room to the right, where a fireplace anchors the space. Custom silk window treatments frame floor-to-ceiling windows.
The 1937 residence welcomes with a manicured front lawn including lush grass, trees with plantings underneath and tiers of groomed hedges.
The living room flows into the cozy den with views of the private grounds, pool and guest home. Here, hand-painted Roman shades are easily adjusted for lighting preferences. The formal dining room is also just steps from the living room with French doors accessing a screened-in porch. Venetian plaster walls add to the ambiance to the dining room, as do custom silk draperies.
The kitchen features honed Venatino marble counters and stainless appliances. More hand-painted Roman shades hang above the three kitchen sink windows. Adjacent is the utility/work room with wine refrigerator, laundry, sink and work desk.
All three bedrooms are located on the second floor, including the spacious master suite with walk-in closet. Dual vanities, frameless shower/bath and exotic tile floor are just some of the highlights here. The additional two bedrooms share a bath; a powder room is tucked under the stairs on the first floor.
Step outside
Professional landscaping continues in the backyard, where a terrace-covered walkway takes owners and guests from the main house to the heated pool and spa. On one side of the pool is the gated driveway leading to the two-car carport, while on the other side sits the guest house, complete with full ensuite bath and kitchen.
Square footage: 2,324 in the house, 575 in the guest home
Asking price: $1,995,000
Listing agent: Cheryl Cooper, Greenwood King Properties
