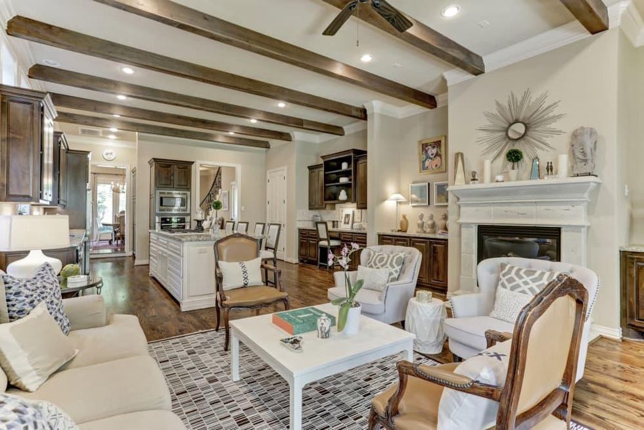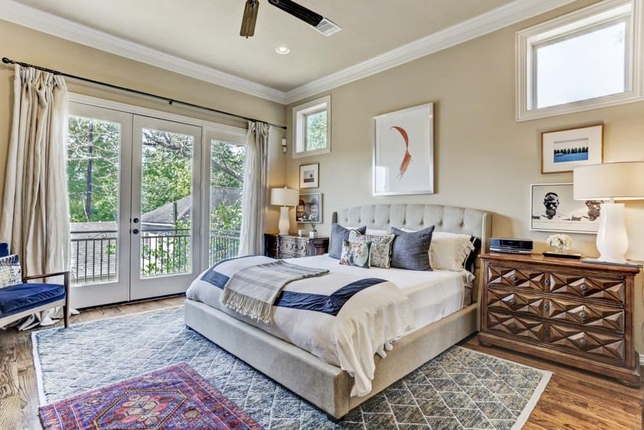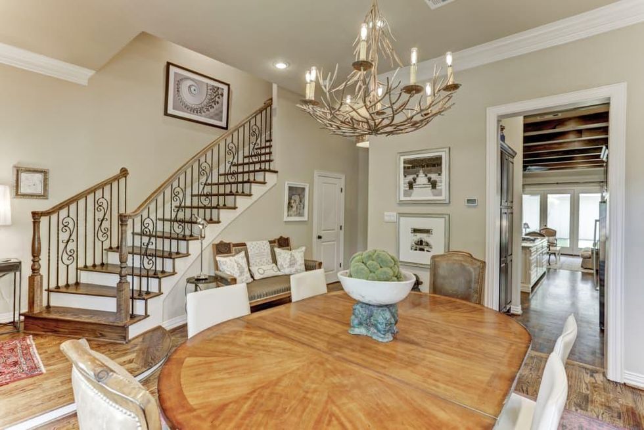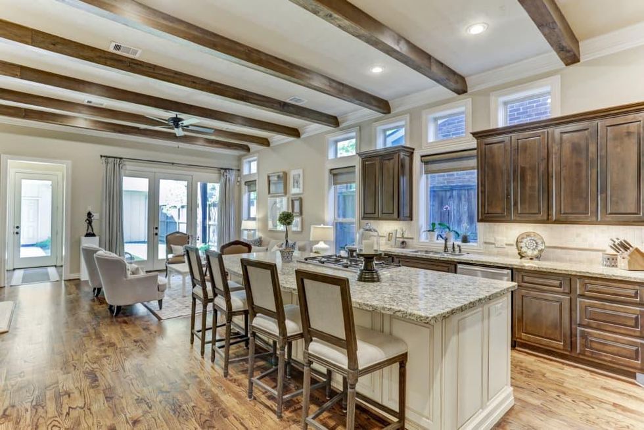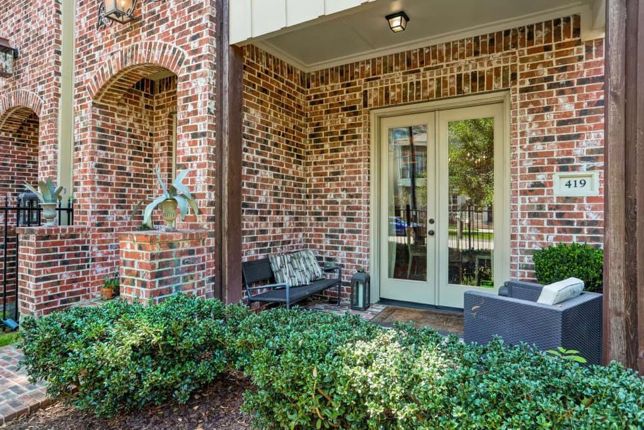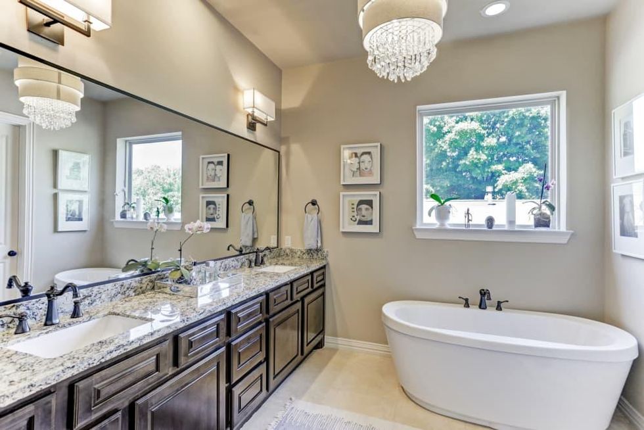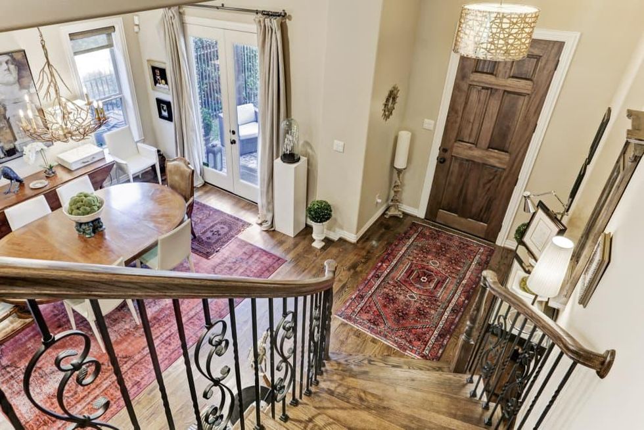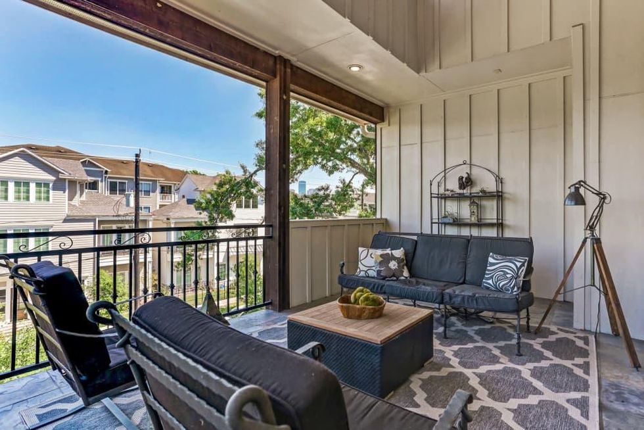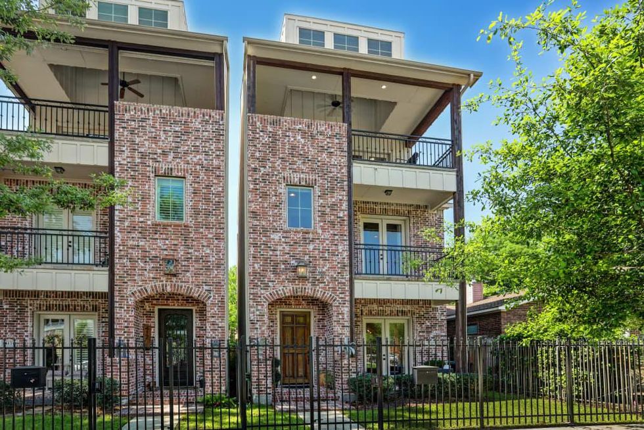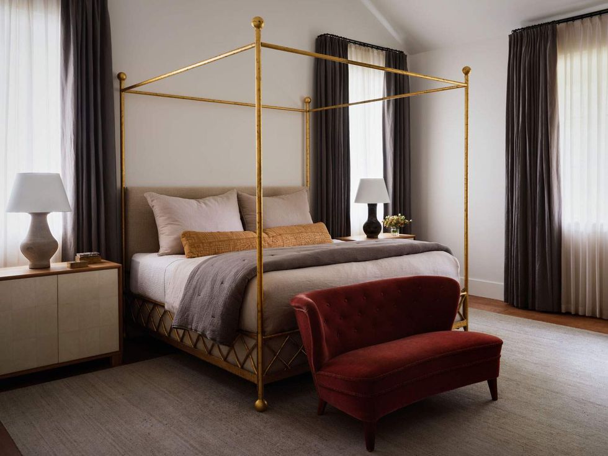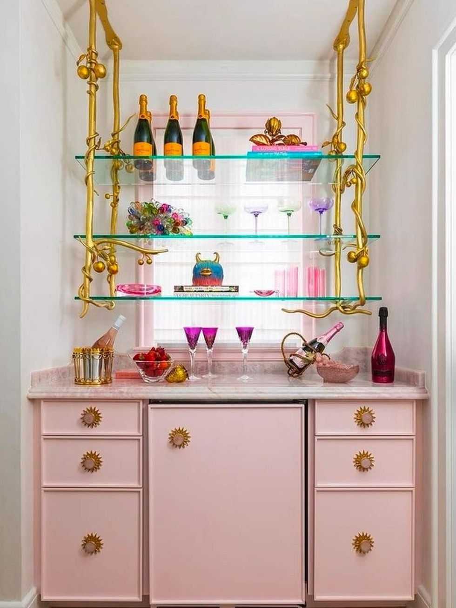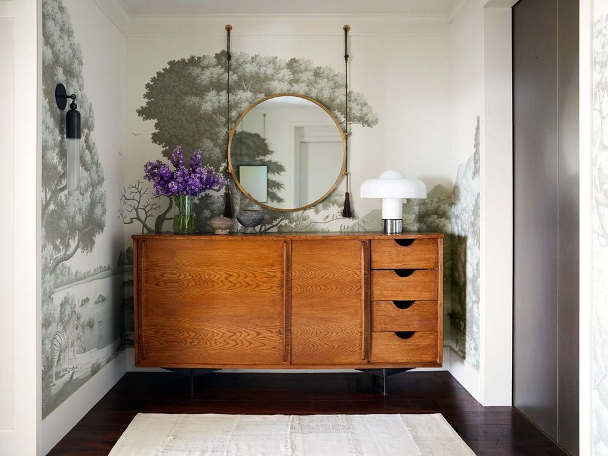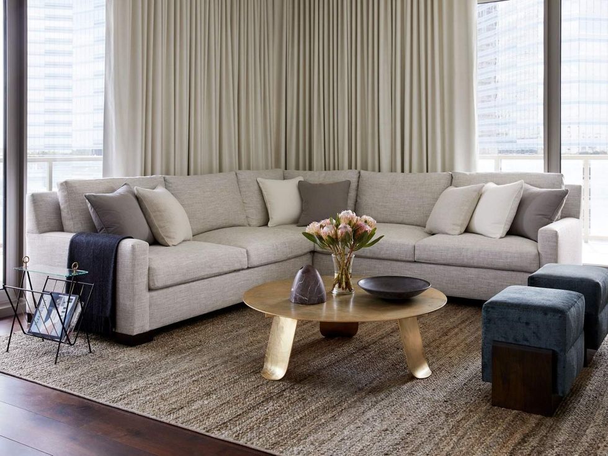Decorator's delight
Charming Heights home crafted for art lovers hits market at $829,000
There's something special about a house with wall space. Every house has walls, sure. But wall space — that's something different. That's an indicator that there's a canvas upon which to hang or paint or draw the ever-evolving story of whomever lives in the abode. And that's part of what makes 419 Oxford St. so appealing. Offered by Sara Black with Nan & Company Properties/Christie's International Real Estate for $829,900, this 3,346-square-foot, three-bedroom, three-bath home is waiting for a buyer who loves great light and wants a great place to show off pictures, paintings, sculptures, and more.
The brick exterior with a cozy outdoor seating area opens into an intimate dining room bordered by a sweeping curved staircase set off with dark wood and metal accents. Beyond the dining room is an open kitchen with Bosch SS appliances, eye-catching cabinetry, granite counter tops, butler's pantry, and a separate dry bar that includes a wine fridge and storage.
The eat-in space boasts a huge center island with inset stove top, as well as a built-in desk and workspace along the side wall. It unfolds into a living room with a gas fireplace and wide nearly floor-to-ceiling windowed doors that overlook the backyard. Elegant touches, like a beamed ceiling and carved fireplace mantel and cutout areas, make for an inviting place to relax and entertain. Art lovers and collectors alike will be thrilled with the endless space to show off their favorite pieces.
On the second floor is the main bedroom suite, a spa-like expanse that includes a private balcony at the back of the home, double walk-in closets and a huge bathroom with dual sinks, glass-and-tile walk-in shower, separate water closet, and a deep soaking tub underneath a picture window — making it the perfect me-time retreat. On the same floor, find a guest suite large enough to hold a king-sized bed. It has its own balcony which, like the one in the master suite, has slate floors and wrought-iron railings.
The guest room also has an ensuite bath, and sits off the second-floor hallway behind a set of French doors. Continue up to the third floor, where there is a third bedroom, as well as a massive loft space that lends itself easily to a game room, home office, gathering space or a fourth bedroom. It opens onto a huge covered balcony, with views of downtown and more than enough space for laid-back happy hours for those who want company, or a place to while away an afternoon with a good book for those who don't.
A detached, two-car garage has a covered walkway that leads into the house. The fully fenced backyard adds another entertaining space, perfect for afternoon grilling, and more than enough room to plant a garden or expand the intimate back patio.
419 Oxford St.'s Heights location makes this a centrally located dream house, with easy access to I-10, Heights Boulevard, and Studemont Street. It's two blocks from the Heights hike and bike trail, and close to restaurants, shops, and all the necessary Houston amenities. With its ample natural light, thoughtful details, and all that glorious wall space, it's a home just waiting for its next owner's decorating touch.
