Houston Celeb Dream House
Renee Zellweger tries to unload her dream farmhouse for $1.6 million, touts its friend-making ways with true Katy charm
Editor's Note: Houston, the surrounding areas and beyond are loaded with must-have houses for sale in all shapes, sizes and price ranges. In this continuing series, CultureMap snoops through some of the best and gives you the lowdown on what's hot on the market.
A charming country estate with movie-star cred and Houston-area ties has hit the market.
Renee Zellweger, a Katy native and Academy Award-winning actress, is selling The Cotton Tavern, a restored Colonial-Federal home on 38 quiet acres in rural Connecticut, for $1.6 million.
A bit of background
The famed actress of the comedy Bridget Jones' Diary, the musical Chicago and the drama Cold Mountain, to name just a few of her movies, Zellweger purchased the circa-1770 main residence and surrounding property in 2004 for $1.32 million. She then updated the house and other buildings on the grounds, as well as made significant landscaping improvements such as gardens, terraces and dry-stone walls for privacy. The Cotton Tavern became Zellweger's weekend retreat, and she welcomed family and friends to join her at her Pomfret refuge.
Pomfret, located 42 miles from Hartford, sits in the "quiet corner" of the state, an area known for its rural and semi-rural towns with farmland, rivers, lakes and state forests.
Zellweger describes life at the country escape in a real estate brochure produced by marketing specialist Jonathan P. Radford:
"Socially, architecturally and aesthetically, Pomfret is the embodiment of the old fashioned American small town; while it is simultaneously, a culturally rich and sophisticated community. The seasons and landscapes are breathtaking, the quality of life and festive holiday celebrations are of bygone days, and you'll make more true friends in Pomfret within weeks than you would during a lifetime in most other places."
Walk through
The 3,463 square feet of living space is housed within original architectural combined with sensitive modernization for today's lifestyles. Old-fashioned grace is found everywhere, such as the open country kitchen in bright white with granite counters and top-of-the-line appliances and family room with bread oven.
Colonial red-painted walls accent the cozy dining room, and Williamsburg-blue trim in a den with fireplace adds style. The library, also with a fireplace, warms with matte-black walls. In total, the house has seven fireplaces. The master bedroom opens to soaring beamed ceilings and is complete with oversized shower and free-standing claw-foot tub.
Step outside
On the grounds are a guest cottage, outbuildings, a recreation barn offering a great entertaining space and an in-ground swimming pool. The compound is surrounding by a hand-hewn post-and-rail fence and stone wall along the gardens. The property is bordered by the Quinebaug River on the east and affords sweeping views of open fields.
Square footage: 3,463 in the main building
Asking price: $1.6 million
Listing agent: Joanna Dresser, Christie’s International Real Estate
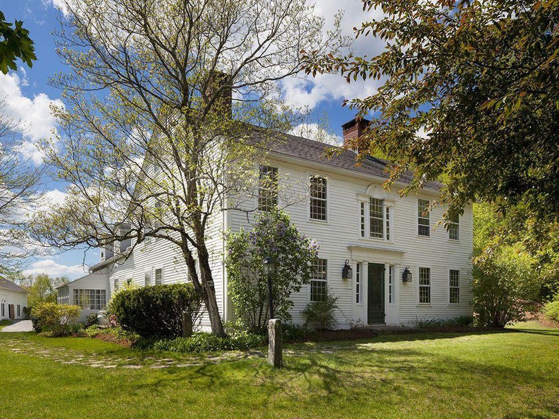


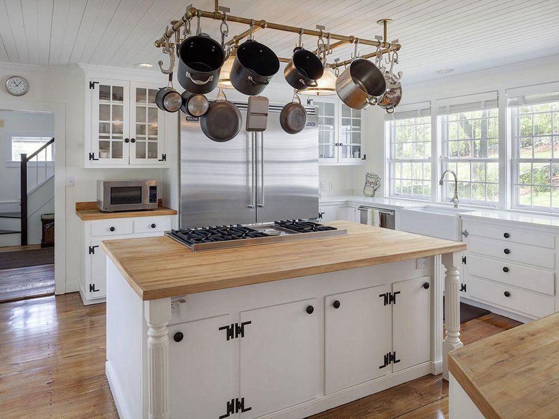
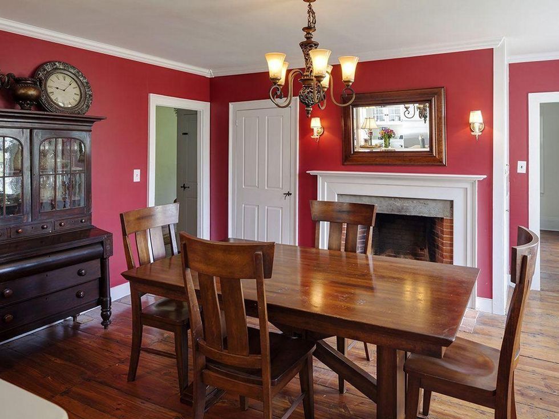
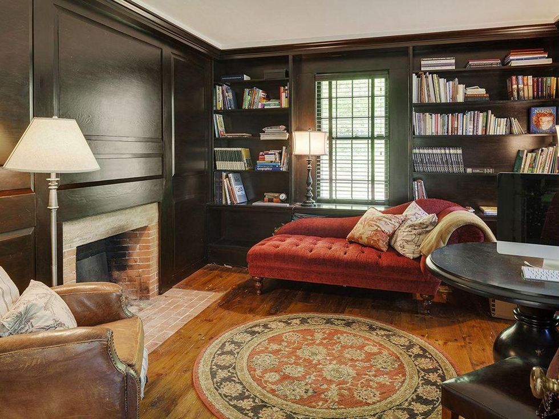
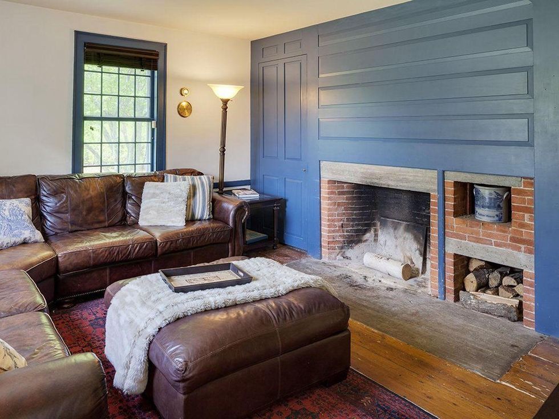
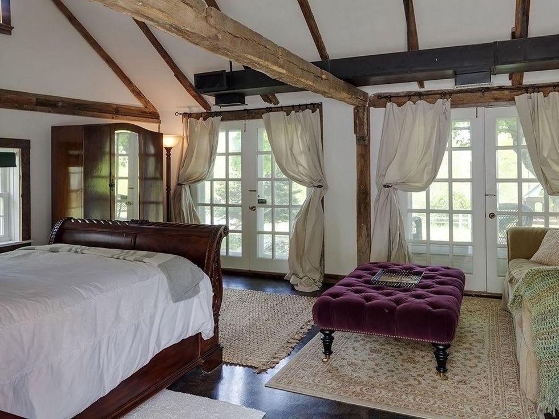


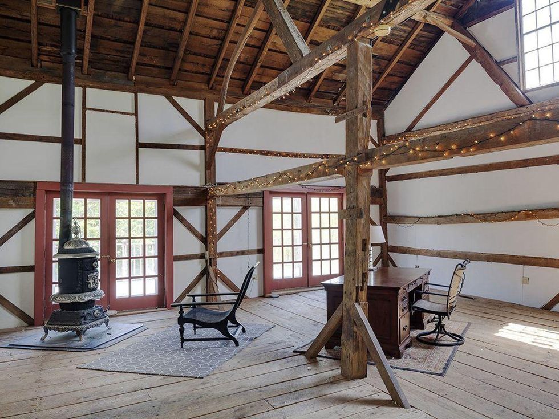
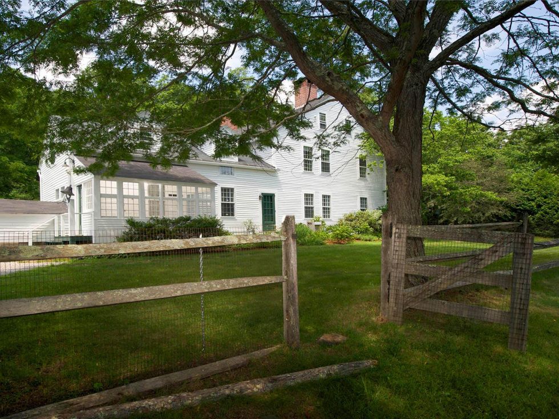

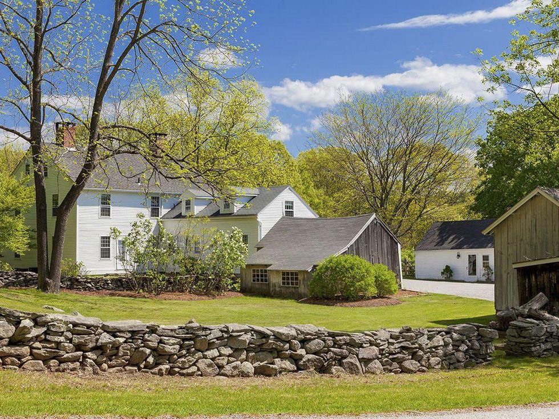

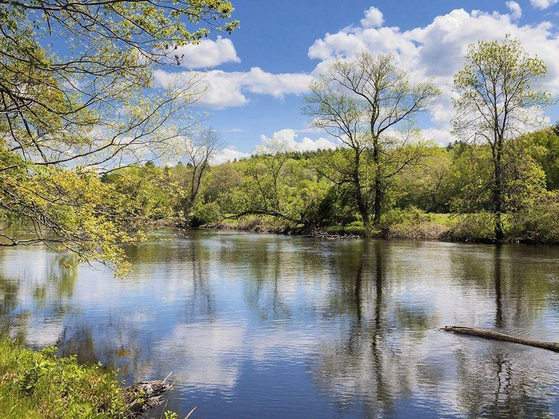


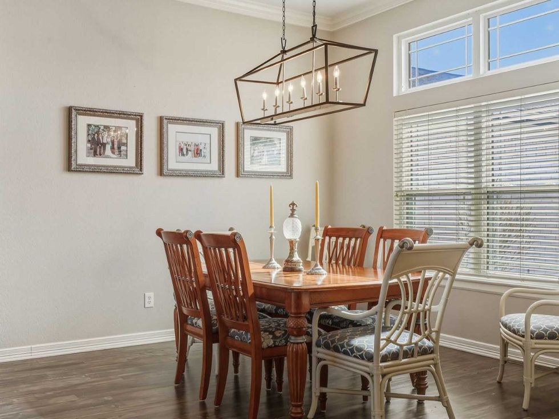
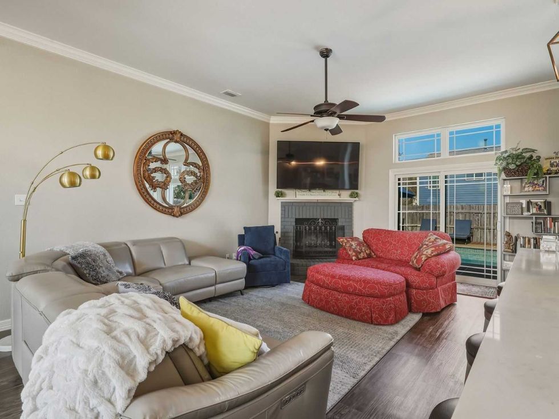
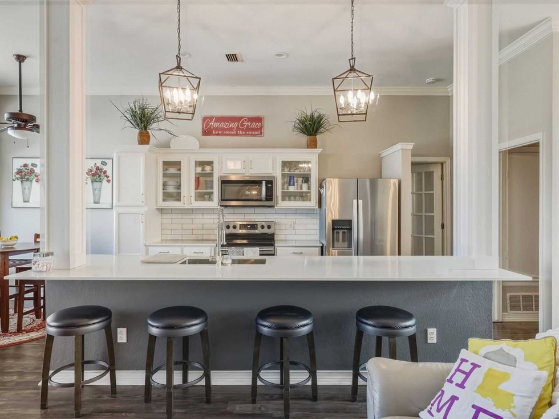
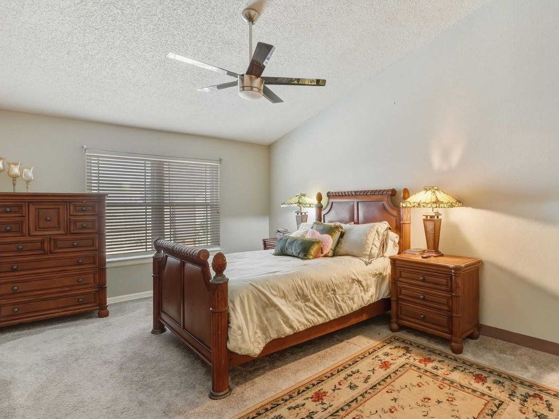
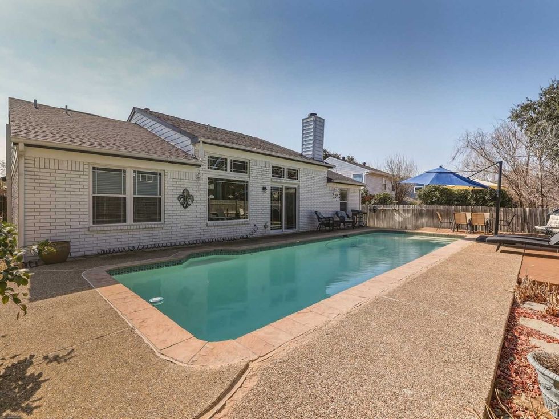
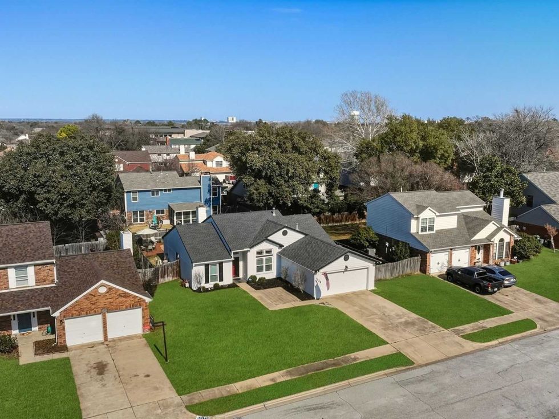 The home is near all the Grapevine hot spots.Photo courtesy of The Meyer Group
The home is near all the Grapevine hot spots.Photo courtesy of The Meyer Group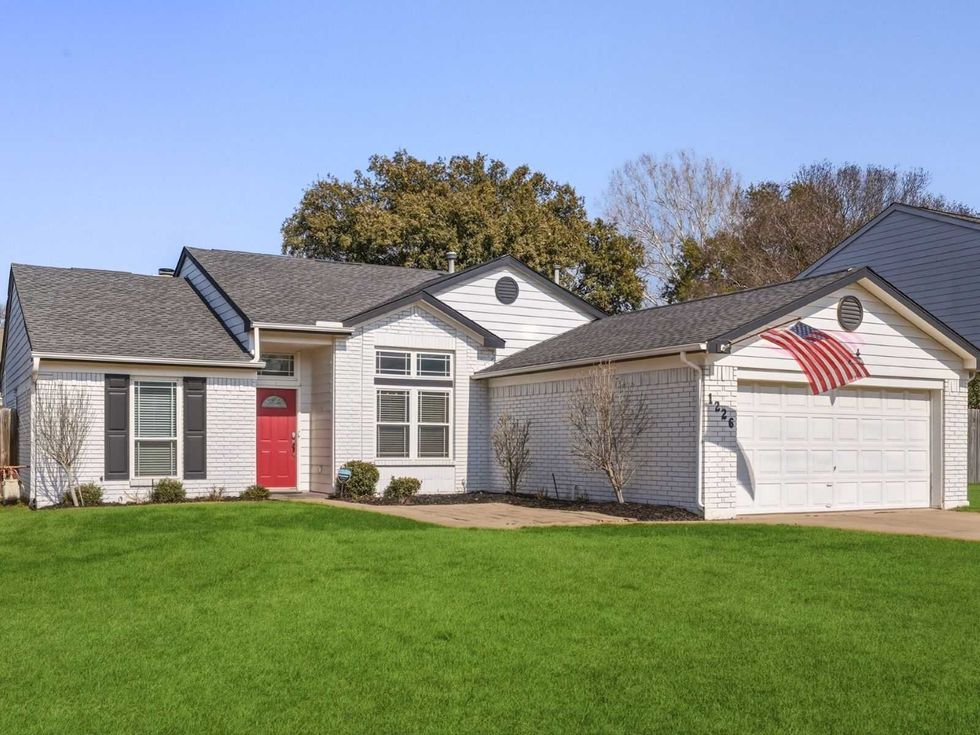 Post Malone's childhood home, at 1226 Eaton Ln., Grapevine, is listed for $549,900. Photo courtesy of The Meyer Group
Post Malone's childhood home, at 1226 Eaton Ln., Grapevine, is listed for $549,900. Photo courtesy of The Meyer Group