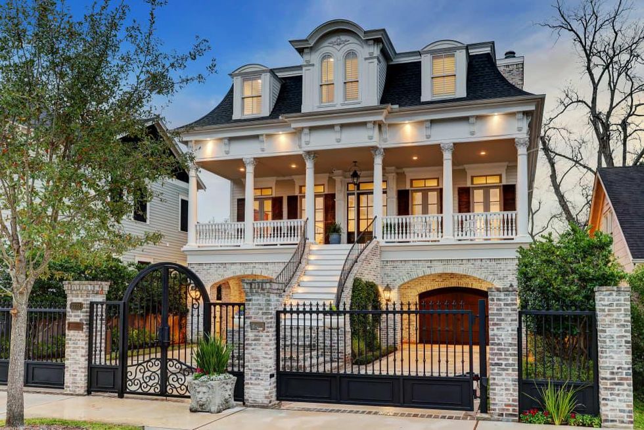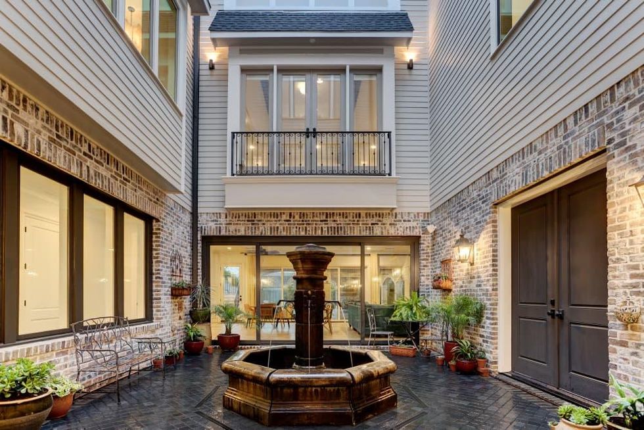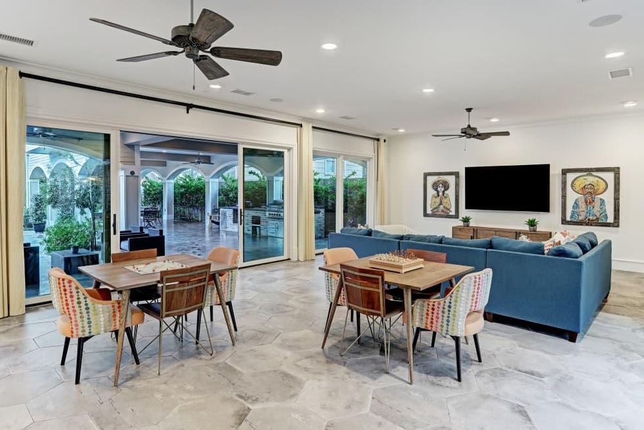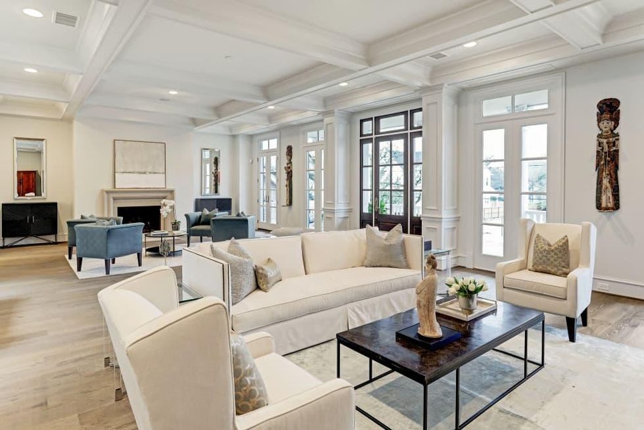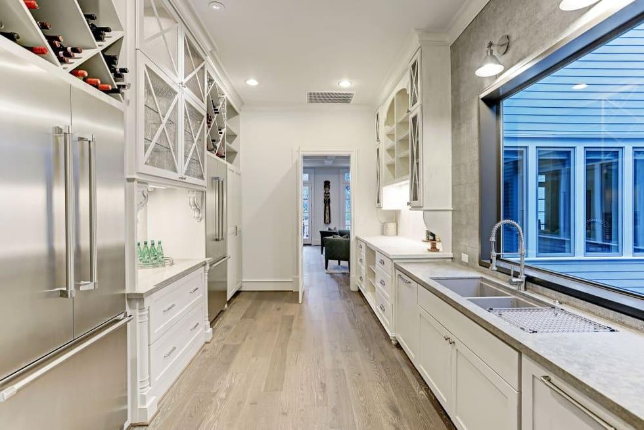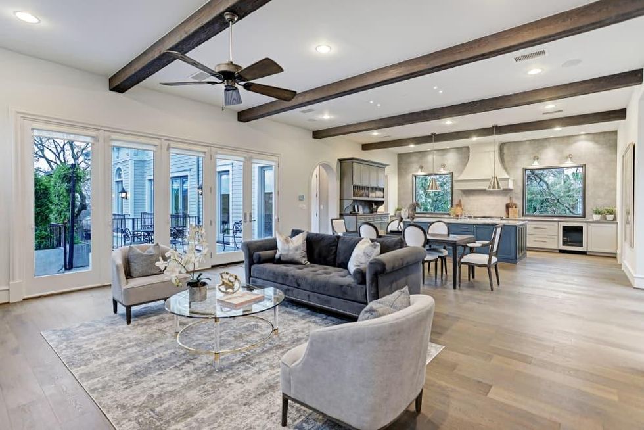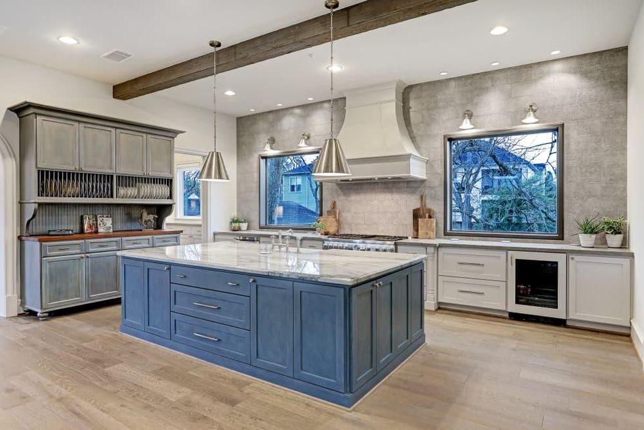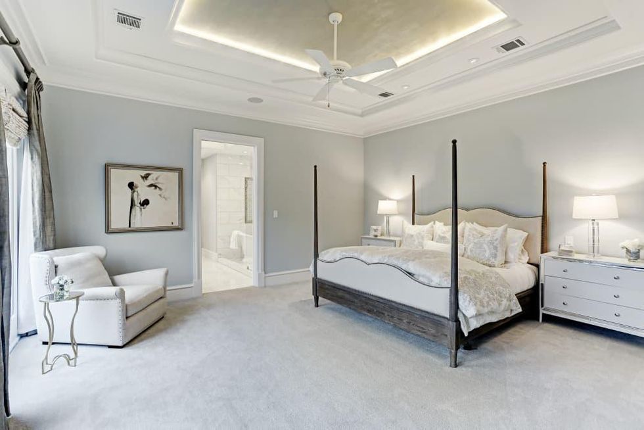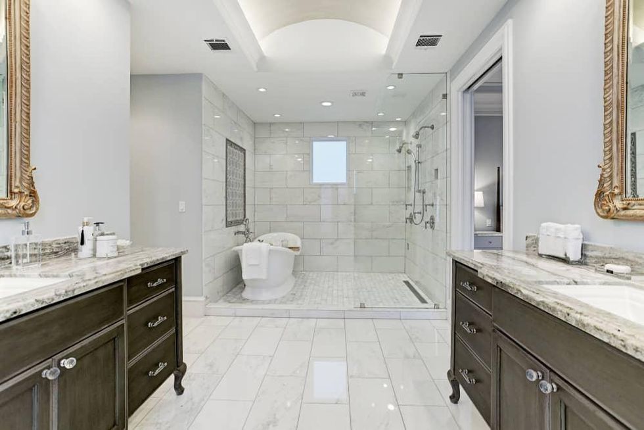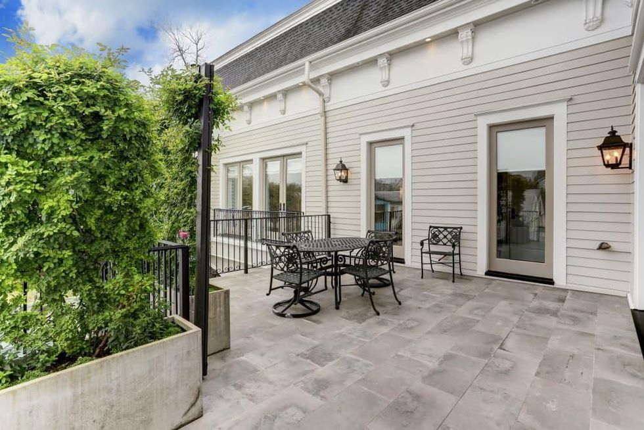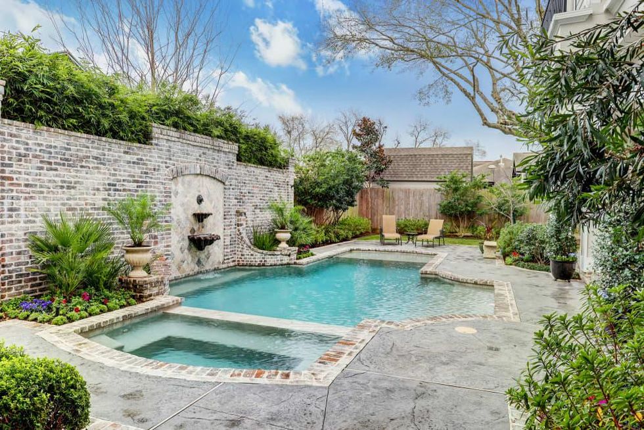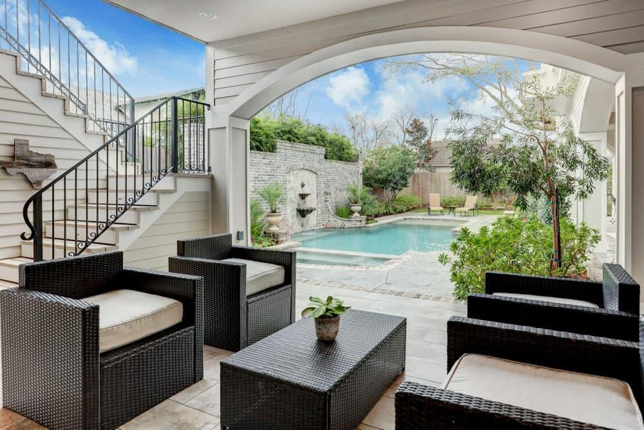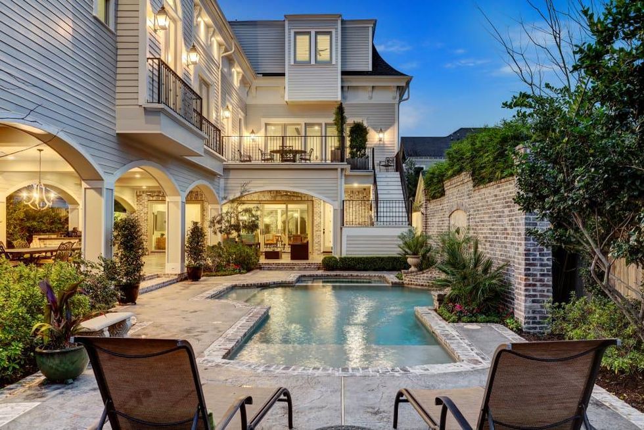Love This Listing
Character-filled Heights stunner boasts most expensive residential sale in years
Martha Turner Sotheby's International Realty agent Stephen Warrell knew he had a special property in 2222 Oxford St.
The Heights home, with its four bedrooms, five bathrooms, and 7,292 square feet spread over three stories, combines modern convenience with historic charm. It was up to Warrell to find just the right buyer for this one-of-a-kind Acadian-style home, someone who would appreciate all the features the current owners had thoughtfully installed.
"The property had many special touches by the sellers," says Warrell. "Some functional features include an expansive butler’s pantry that doubles as a service kitchen, and laundry facilities conveniently located on all three floors. They decided to skip the traditional upper cabinets and backsplash in the kitchen so that the large windows could give the home an open treehouse feel due to the surrounding trees. Adding sliding-glass doors on either side in the downstairs game room that open to both the courtyard and backyard retreat provided natural airflow through the whole first floor."
For the eventual buyers, the major goal for their family was giving the kids room enough to invite friends over and have space to entertain. The location of the home with its supreme functionality and its high-end finishes sealed the deal. The sellers, meanwhile, were truly pleased with the idea of their home going to a buyer who would thoroughly enjoy their very special, custom creation.
"The home is set up in three distinct spaces that collectively flow," explains Warrell. "The first floor provides expansive entertainment space, with the options of covered, sun-exposed, and air-conditioned. The second floor lives like a luxurious high rise in New York City, with exceptional natural light and privacy. The third floor offers three bedroom suites, reading area, a flex space, and a large air-conditioned attic. All three floors are blessed with natural light both from conventional exterior windows, but also from the central courtyard that gives the home an airy and inviting feel."
Warrell worked closely with a staging company to ensure that the home showed at its maximum potential and that the right setting was created to attract and educate potential buyers about the flexibility and functionality the home offers.
"We knew that a home of this style, scale, location, and significance was going to take a very special buyer with a unique set of needs, so we built our timeline around when we thought that buyer would most likely be in the marketplace," he says. "We set out a very specific timetable for when to release images, videos, teasers, and print advertising. Record sales are hard to achieve, but with the right product, people, and approach, they can go very easily when everything is executed to plan."
Each person that viewed the property was stunned by the grand feel and natural light — a home truly worth complimenting. While the beauty of the home speaks for itself, Warrell made it his mission to become an expert on every detail to ensure nothing was overlooked and every feature was properly appreciated and acknowledged.
"Year over year, the per square foot price increases on average but the overall sales prices are increasing too, and this is due to consumer confidence in the location on the whole," Warrell says. "More and more owners are building bigger and more substantial homes in the Heights with finishes that equal, and in some cases exceed, those of other traditionally more expensive areas of Houston.
"I believe that in the years ahead other people will have the confidence to build their own dream home — before they may have been reluctant to, for fear of being too far above the comps."
For the buyers, this dream home promises years of comfortable living with an elegant edge.
---
To contact Stephen Warrell and see more of his listings, visit the website, call 713-371-6656, or email stephen.warrell@sothebys.realty. You can also follow him on Instagram and Facebook.


